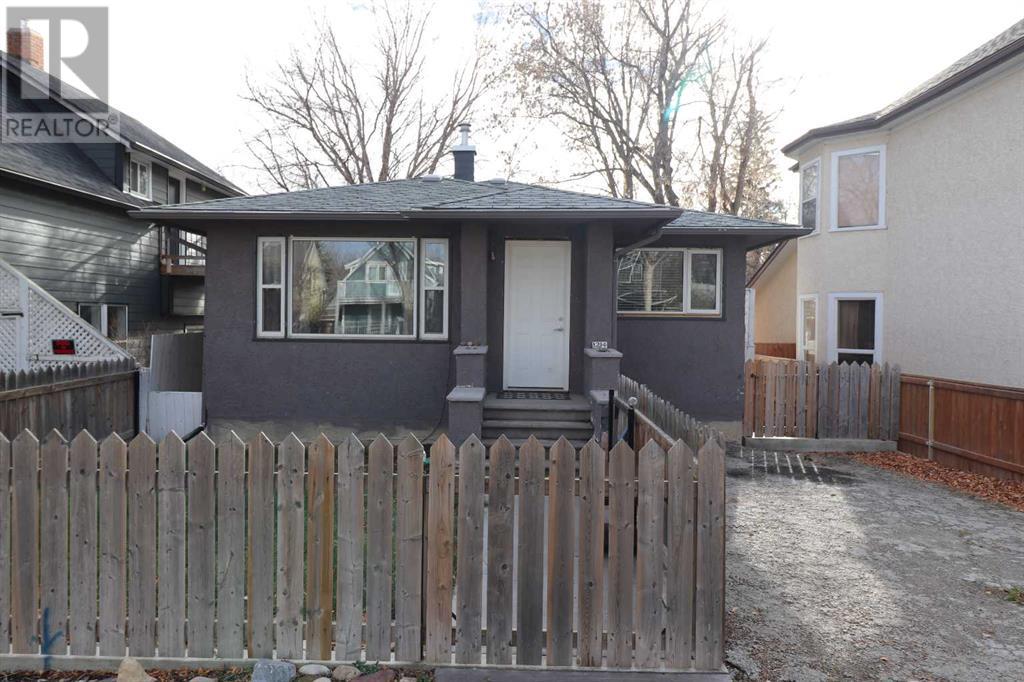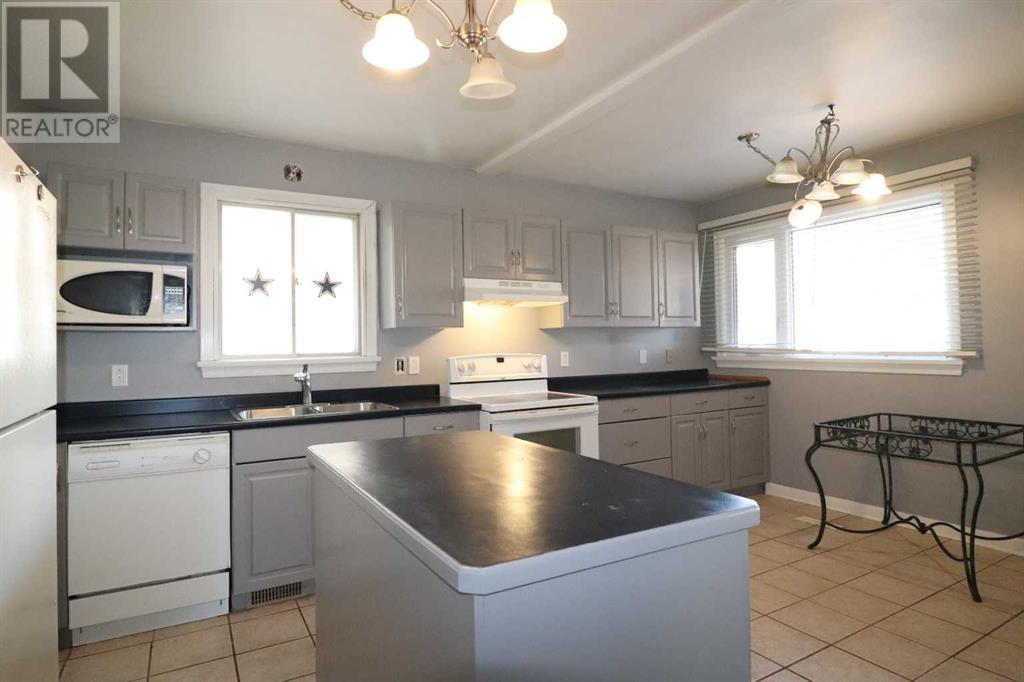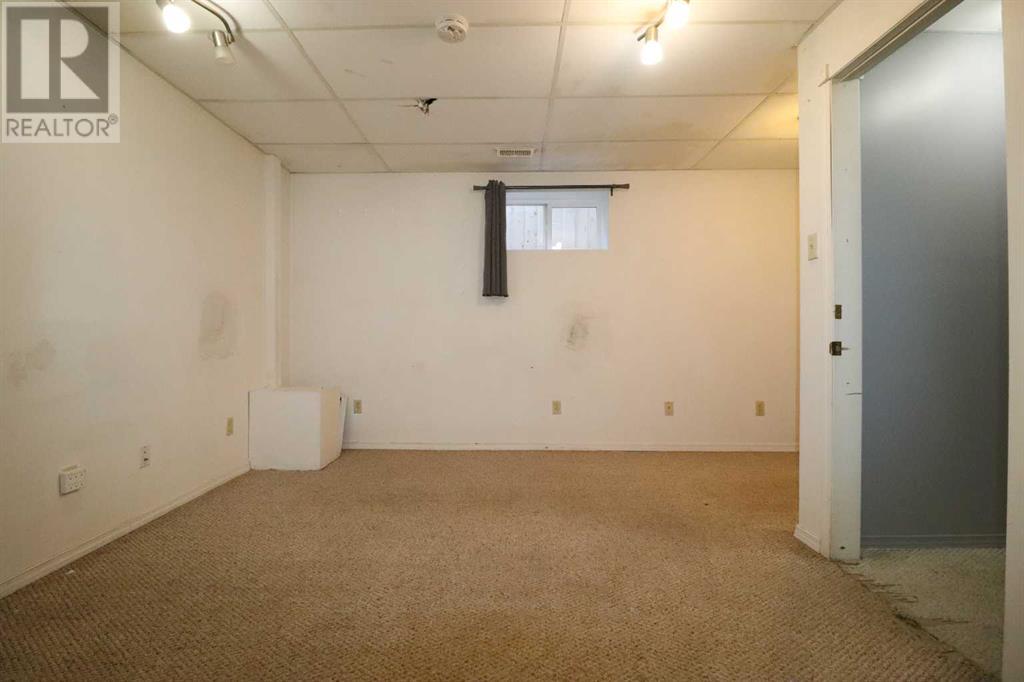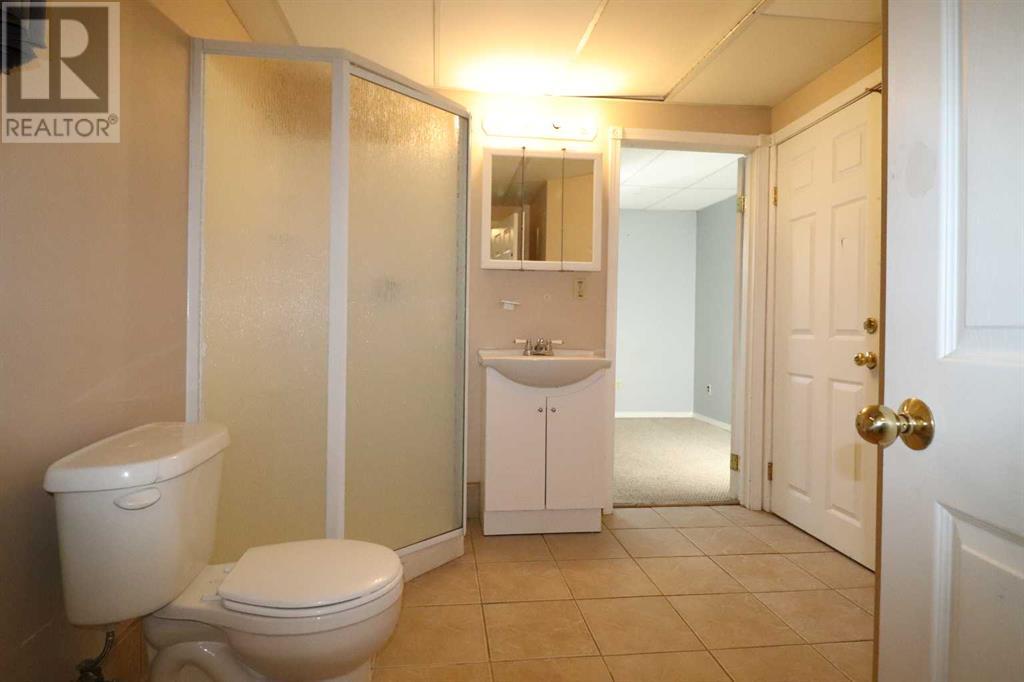2 Bedroom
2 Bathroom
918 ft2
Bungalow
None
Forced Air
$325,000
Whether you’re a 1st time Buyer or looking to add a suited home to your Real estate portfolio, here is your opportunity to make a solid investment! This property makes great sense as it is conveniently located in central south Lethbridge on a quiet, low traffic street near to schools, parks, playgrounds and shopping. Hardwood flooring, ample kitchen cabinetry and counter space, big windows, a basement suite although classified as illegal, and 8 major appliances all compliment the home. The exterior features include brand new shingles, stucco siding, PVC windows, a manageable sized yard, plus a 24’ x 14’ detached garage. A quick closing can be accommodated so hurry over! (id:48985)
Property Details
|
MLS® Number
|
A2163969 |
|
Property Type
|
Single Family |
|
Community Name
|
London Road |
|
Amenities Near By
|
Schools, Shopping |
|
Features
|
Back Lane, Pvc Window |
|
Parking Space Total
|
2 |
|
Plan
|
1354c |
|
Structure
|
Deck |
Building
|
Bathroom Total
|
2 |
|
Bedrooms Above Ground
|
2 |
|
Bedrooms Total
|
2 |
|
Appliances
|
Washer, Refrigerator, Dishwasher, Stove, Dryer, Microwave |
|
Architectural Style
|
Bungalow |
|
Basement Features
|
Suite |
|
Basement Type
|
Full |
|
Constructed Date
|
1954 |
|
Construction Style Attachment
|
Detached |
|
Cooling Type
|
None |
|
Exterior Finish
|
Stucco |
|
Flooring Type
|
Hardwood, Tile |
|
Foundation Type
|
Poured Concrete |
|
Heating Type
|
Forced Air |
|
Stories Total
|
1 |
|
Size Interior
|
918 Ft2 |
|
Total Finished Area
|
918 Sqft |
|
Type
|
House |
Parking
Land
|
Acreage
|
No |
|
Fence Type
|
Fence |
|
Land Amenities
|
Schools, Shopping |
|
Size Depth
|
36.27 M |
|
Size Frontage
|
11.58 M |
|
Size Irregular
|
4490.00 |
|
Size Total
|
4490 Sqft|4,051 - 7,250 Sqft |
|
Size Total Text
|
4490 Sqft|4,051 - 7,250 Sqft |
|
Zoning Description
|
R-l(l) |
Rooms
| Level |
Type |
Length |
Width |
Dimensions |
|
Basement |
Family Room |
|
|
12.00 Ft x 10.42 Ft |
|
Basement |
Kitchen |
|
|
11.50 Ft x 6.17 Ft |
|
Basement |
Other |
|
|
12.00 Ft x 9.25 Ft |
|
Basement |
Other |
|
|
11.58 Ft x 9.33 Ft |
|
Basement |
Laundry Room |
|
|
10.58 Ft x 7.00 Ft |
|
Basement |
3pc Bathroom |
|
|
Measurements not available |
|
Main Level |
Living Room |
|
|
15.25 Ft x 12.50 Ft |
|
Main Level |
Other |
|
|
17.25 Ft x 12.00 Ft |
|
Main Level |
Primary Bedroom |
|
|
13.25 Ft x 10.00 Ft |
|
Main Level |
Bedroom |
|
|
12.75 Ft x 9.08 Ft |
|
Main Level |
4pc Bathroom |
|
|
.00 Ft x .00 Ft |
https://www.realtor.ca/real-estate/27622177/1214-5a-avenue-s-lethbridge-london-road

















