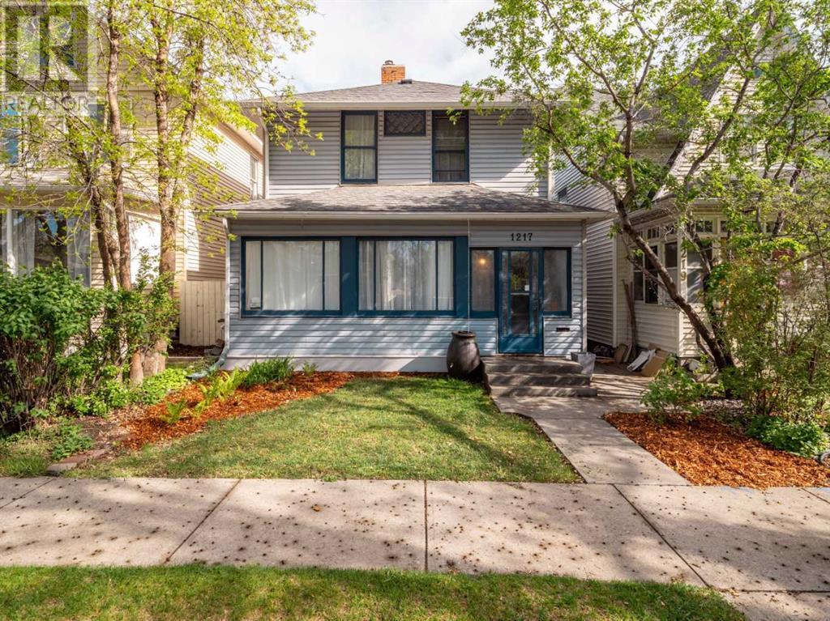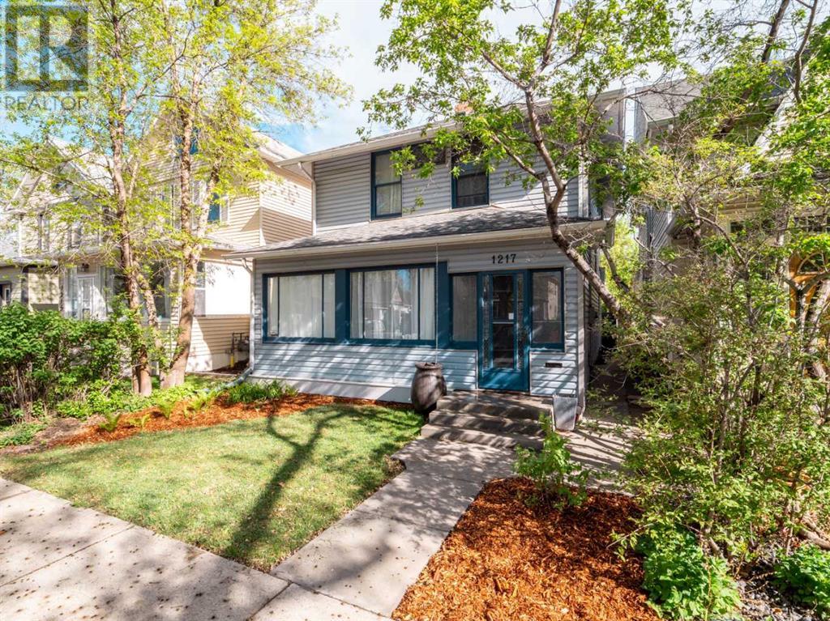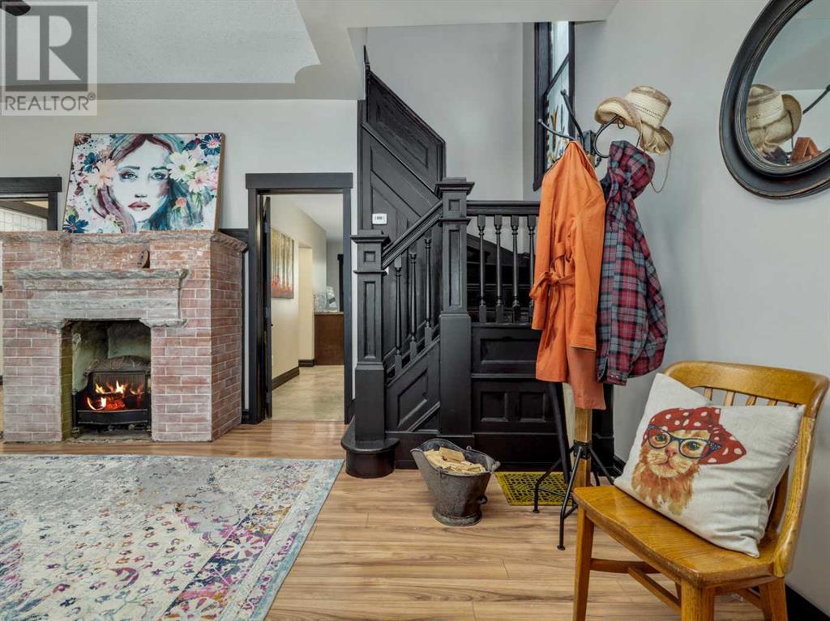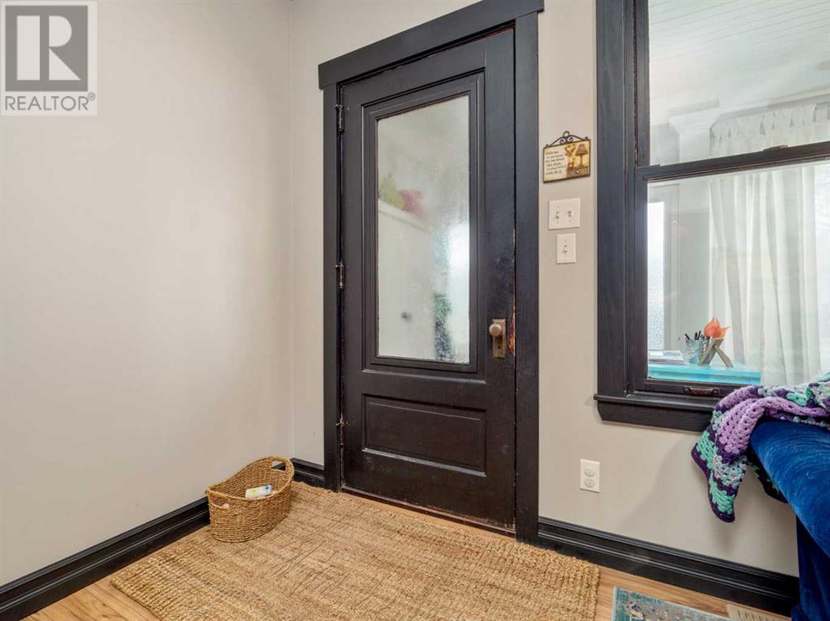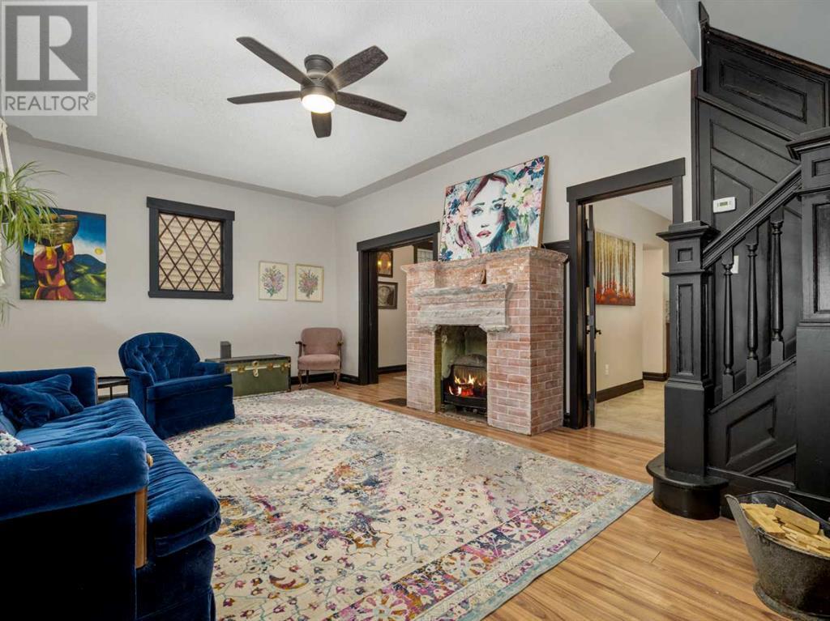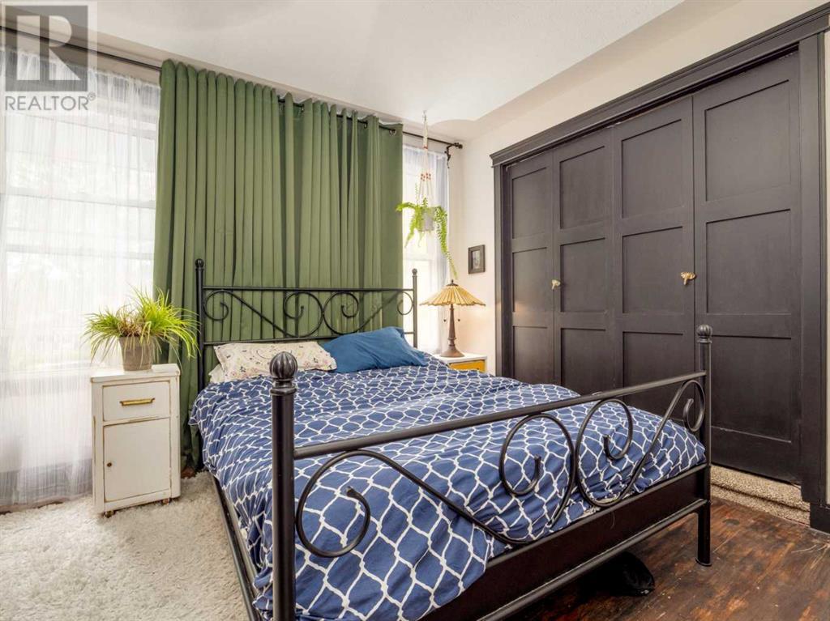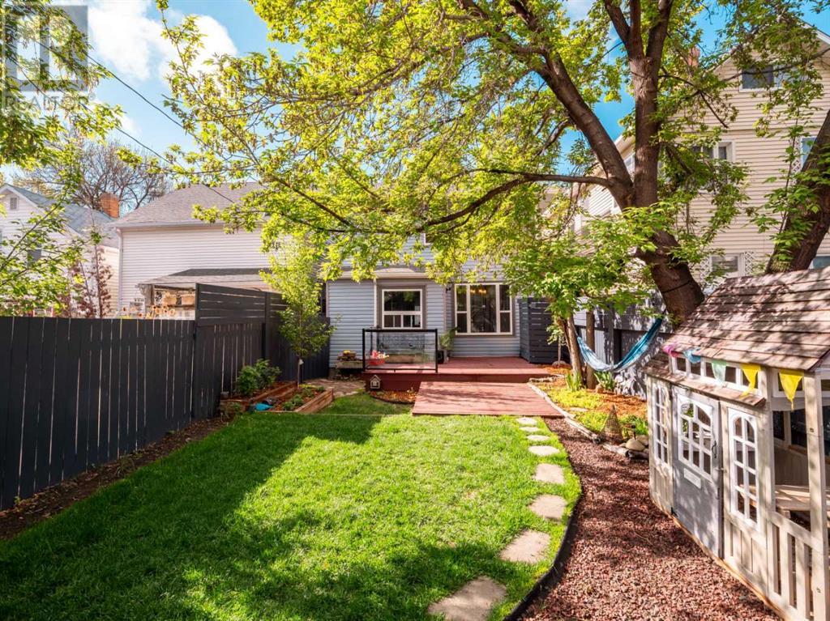3 Bedroom
1 Bathroom
1,436 ft2
Fireplace
None
Forced Air
$375,000
Charming character home located in London Road! The house has had MANY updates through the years without losing its character. Upstairs has a total of three bedrooms, primary bedroom boasts a walk in closet, and one of the bedrooms has a loft. Upstairs you will also find a 4 piece bathroom. The main floor features an enclosed porch, massive living room, large dining room, and kitchen. The backyard is beautifully landscaped - with a “berry patch”, a pear tree, a little 'bee bed' with echinacea, bees balm, sage and rosemary. Make this private yard your own personal oasis. There is a back lane, and a detached single car garage- garage door is not powered, but power(with permit) was pulled to the garage 2020. This property is located on 6th Ave but is a very quiet house - you will not hear the traffic from inside or in the backyard. Walking distance to London road market, the Yates Memorial theatre, restaurants, churches, shopping and schools. Call your REALTOR® today, you don’t want to miss out on this gem of a property! (id:48985)
Property Details
|
MLS® Number
|
A2220467 |
|
Property Type
|
Single Family |
|
Community Name
|
London Road |
|
Amenities Near By
|
Schools, Shopping |
|
Parking Space Total
|
2 |
|
Plan
|
1354c |
|
Structure
|
Deck |
Building
|
Bathroom Total
|
1 |
|
Bedrooms Above Ground
|
3 |
|
Bedrooms Total
|
3 |
|
Appliances
|
Window Coverings |
|
Basement Development
|
Partially Finished |
|
Basement Type
|
Partial (partially Finished) |
|
Constructed Date
|
1910 |
|
Construction Style Attachment
|
Detached |
|
Cooling Type
|
None |
|
Exterior Finish
|
Wood Siding |
|
Fireplace Present
|
Yes |
|
Fireplace Total
|
1 |
|
Flooring Type
|
Hardwood, Laminate, Tile |
|
Foundation Type
|
Poured Concrete |
|
Heating Type
|
Forced Air |
|
Stories Total
|
2 |
|
Size Interior
|
1,436 Ft2 |
|
Total Finished Area
|
1436 Sqft |
|
Type
|
House |
Parking
Land
|
Acreage
|
No |
|
Fence Type
|
Fence |
|
Land Amenities
|
Schools, Shopping |
|
Size Depth
|
36.27 M |
|
Size Frontage
|
7.92 M |
|
Size Irregular
|
3114.00 |
|
Size Total
|
3114 Sqft|0-4,050 Sqft |
|
Size Total Text
|
3114 Sqft|0-4,050 Sqft |
|
Zoning Description
|
R-l(l) |
Rooms
| Level |
Type |
Length |
Width |
Dimensions |
|
Basement |
Storage |
|
|
17.92 Ft x 21.50 Ft |
|
Main Level |
Dining Room |
|
|
10.75 Ft x 13.17 Ft |
|
Main Level |
Other |
|
|
21.33 Ft x 6.08 Ft |
|
Main Level |
Kitchen |
|
|
10.83 Ft x 18.25 Ft |
|
Main Level |
Living Room |
|
|
21.17 Ft x 13.25 Ft |
|
Upper Level |
4pc Bathroom |
|
|
Measurements not available |
|
Upper Level |
Bedroom |
|
|
15.25 Ft x 6.92 Ft |
|
Upper Level |
Bedroom |
|
|
10.25 Ft x 9.92 Ft |
|
Upper Level |
Primary Bedroom |
|
|
16.58 Ft x 9.67 Ft |
|
Upper Level |
Loft |
|
|
13.58 Ft x 10.00 Ft |
https://www.realtor.ca/real-estate/28305054/1217-6-avenue-s-lethbridge-london-road


