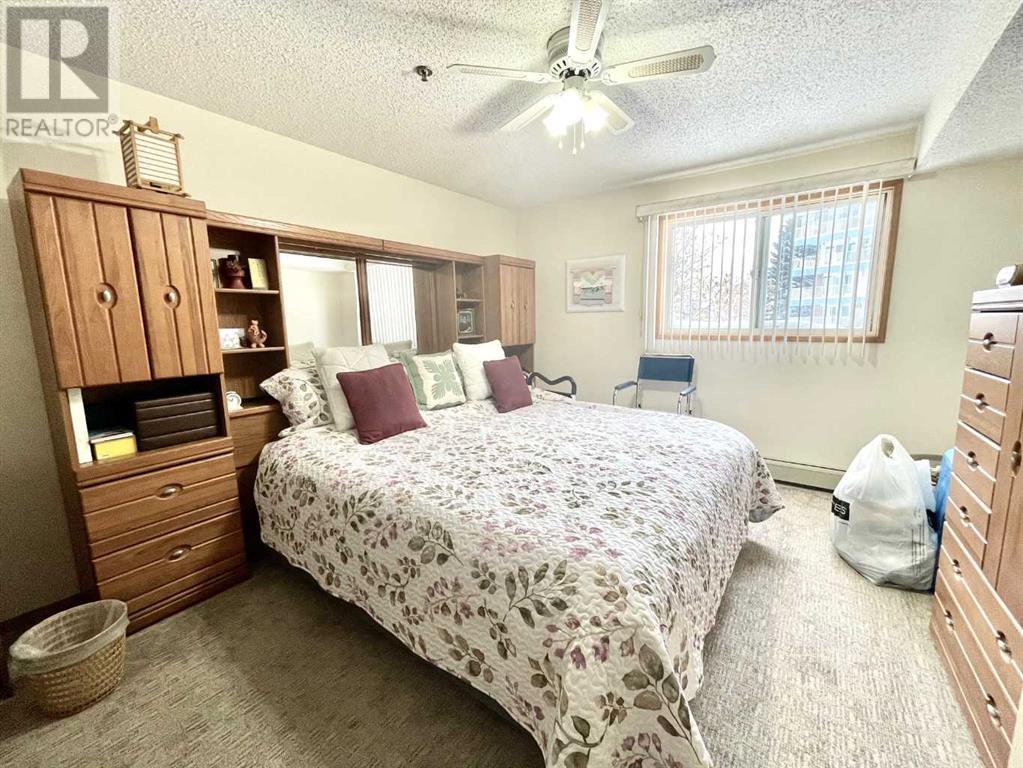122, 20 3 Street S Lethbridge, Alberta T1J 4P1
Interested?
Contact us for more information
$276,500Maintenance, Condominium Amenities, Common Area Maintenance, Electricity, Heat, Insurance, Interior Maintenance, Ground Maintenance, Parking, Property Management, Reserve Fund Contributions, Sewer, Waste Removal, Water
$590.21 Monthly
Maintenance, Condominium Amenities, Common Area Maintenance, Electricity, Heat, Insurance, Interior Maintenance, Ground Maintenance, Parking, Property Management, Reserve Fund Contributions, Sewer, Waste Removal, Water
$590.21 MonthlyWelcome to unit 122 in Grandview Village. This extremely well cared for condo boasts over 1200 sq ft and features 2 bedroom and 2 bathrooms. Open concept kitchen, dining, and living area with new vinyl plank flooring. The spacious master bedroom includes three closets and an ensuite with a tub and shower combo, while the second bedroom offers two additional closets. Ideal comfort for secure, and social living. Common amenities include library, craft room, social area, wood shop and exercise room. Located near theaters, restaurants, shopping and downtown. Also included is heated underground parking, and individual storage. (id:48985)
Property Details
| MLS® Number | A2176235 |
| Property Type | Single Family |
| Community Name | Downtown |
| Amenities Near By | Shopping |
| Community Features | Pets Not Allowed, Age Restrictions |
| Features | Closet Organizers, No Animal Home, No Smoking Home, Parking |
| Parking Space Total | 1 |
| Plan | 9310722 |
Building
| Bathroom Total | 2 |
| Bedrooms Above Ground | 2 |
| Bedrooms Total | 2 |
| Amenities | Exercise Centre, Party Room, Recreation Centre |
| Appliances | Refrigerator, Window/sleeve Air Conditioner, Dishwasher, Stove, Hood Fan, Window Coverings |
| Architectural Style | Low Rise |
| Constructed Date | 1993 |
| Construction Material | Poured Concrete |
| Construction Style Attachment | Attached |
| Cooling Type | Window Air Conditioner |
| Exterior Finish | Brick, Concrete |
| Flooring Type | Carpeted, Vinyl |
| Heating Type | Hot Water |
| Stories Total | 4 |
| Size Interior | 1244 Sqft |
| Total Finished Area | 1244 Sqft |
| Type | Apartment |
Parking
| Other | |
| Underground |
Land
| Acreage | No |
| Land Amenities | Shopping |
| Size Total Text | Unknown |
| Zoning Description | Dc |
Rooms
| Level | Type | Length | Width | Dimensions |
|---|---|---|---|---|
| Main Level | Kitchen | 11.17 Ft x 12.33 Ft | ||
| Main Level | Living Room | 12.08 Ft x 15.67 Ft | ||
| Main Level | Dining Room | 10.42 Ft x 10.50 Ft | ||
| Main Level | Primary Bedroom | 12.00 Ft x 14.42 Ft | ||
| Main Level | Bedroom | 10.42 Ft x 14.50 Ft | ||
| Main Level | 3pc Bathroom | Measurements not available | ||
| Main Level | 4pc Bathroom | Measurements not available |
https://www.realtor.ca/real-estate/27604275/122-20-3-street-s-lethbridge-downtown



















