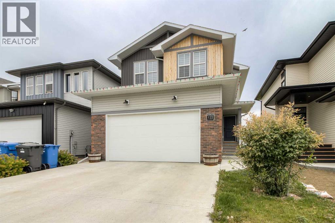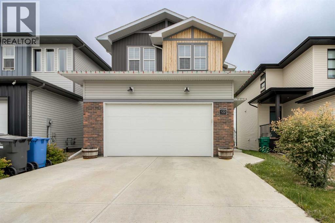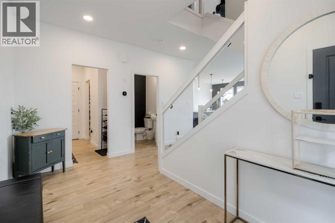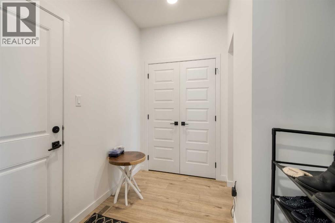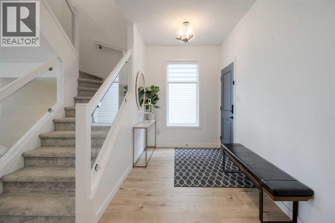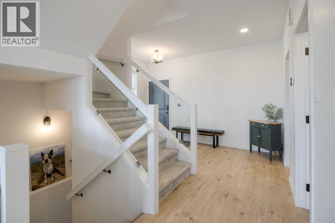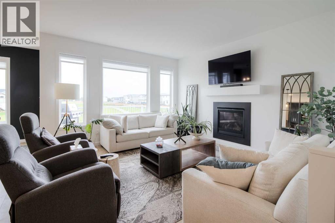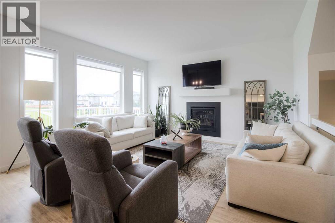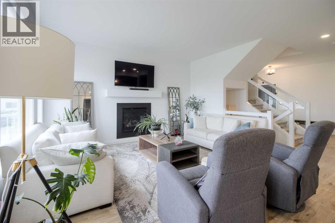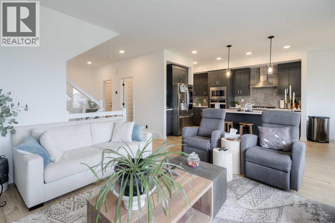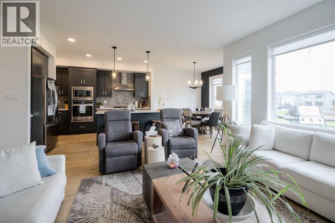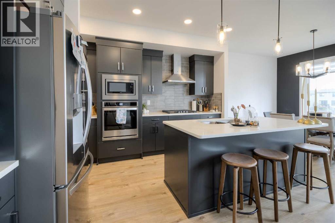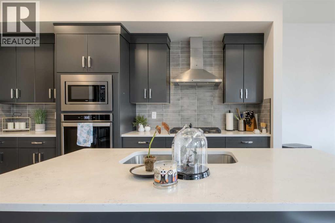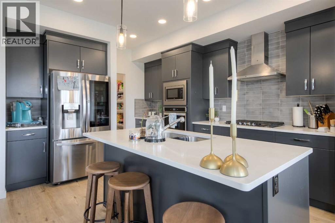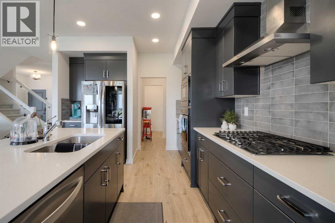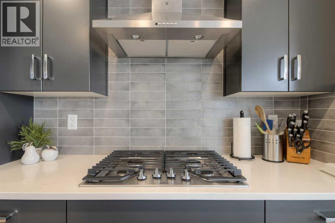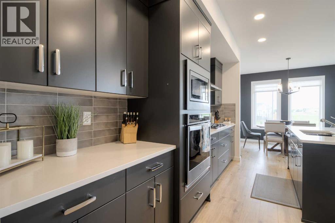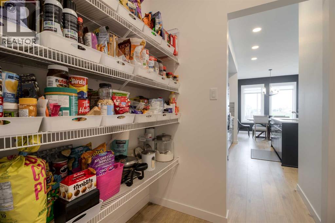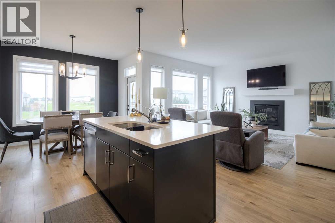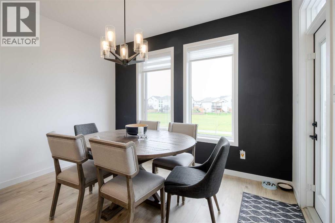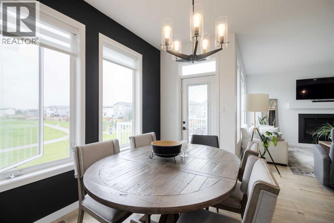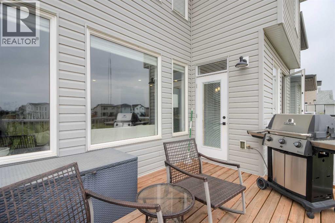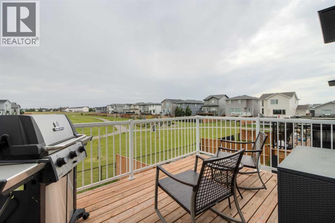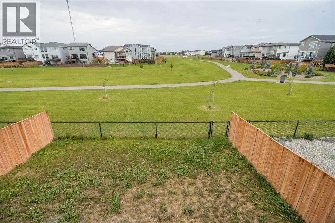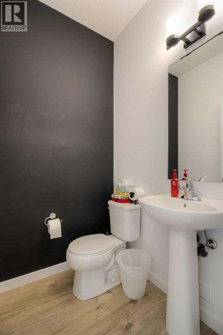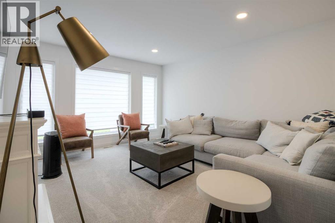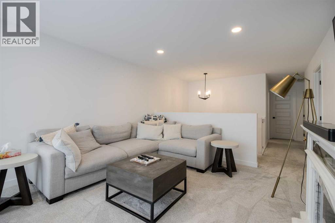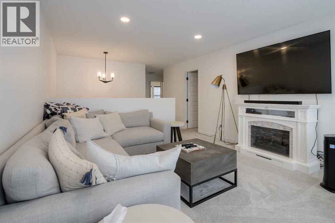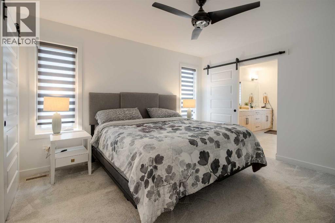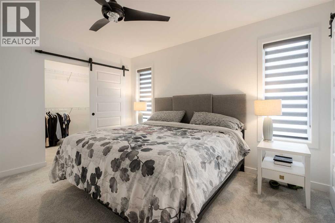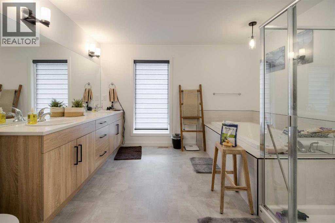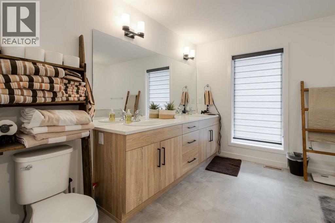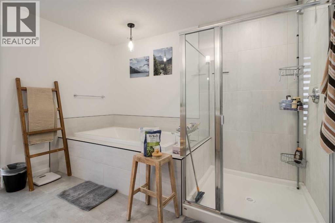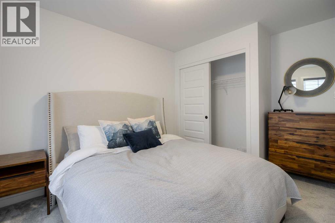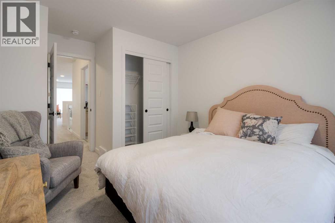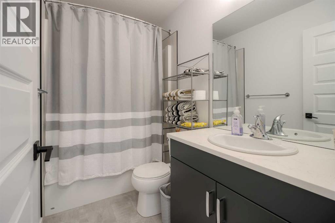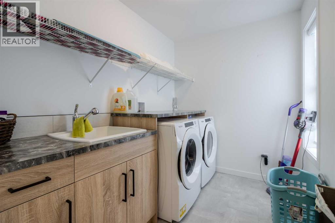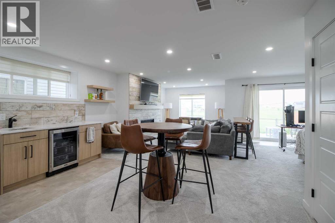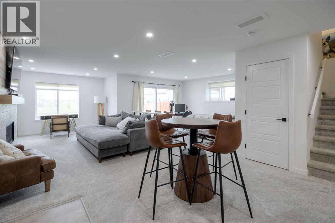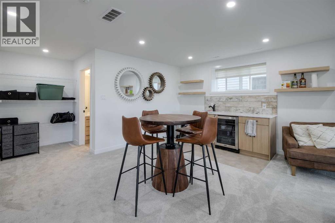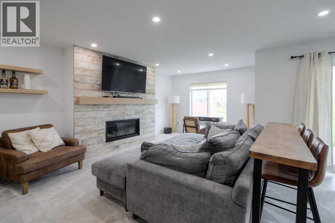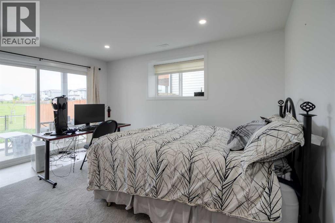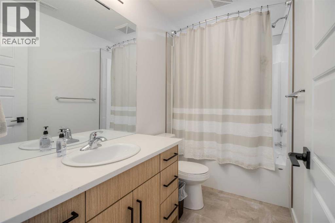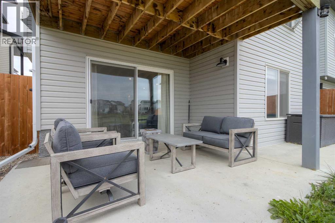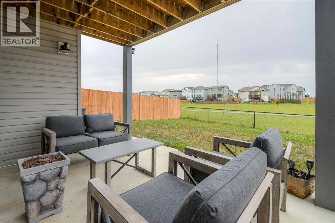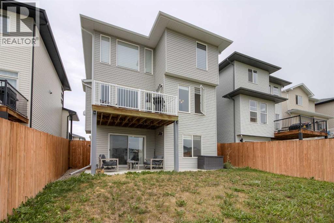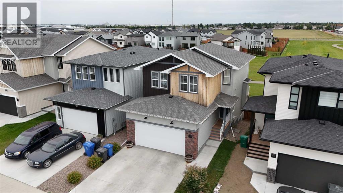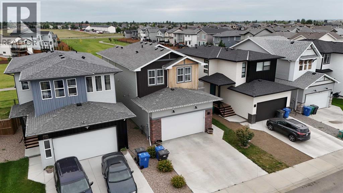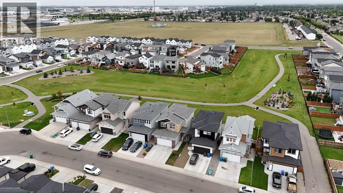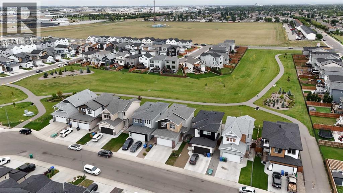3 Bedroom
4 Bathroom
2,044 ft2
Fireplace
Central Air Conditioning
Forced Air
Landscaped
$650,000
A gorgeous, fully finished 2 storey backing onto a green space! This delightful home is stylish, modern and enjoys a walk-out basement, 3 living rooms and tons of extras. There's plentiful natural light in this home with huge windows, a walk-through pantry off of the mud room, quartz counters in your kitchen and a gas fireplace in your living room! There's a cozy living room upstairs, 3 bedrooms, 4 piece bathroom and laundry room with a sink! The primary offers a well-sized walk in closet and 5 piece ensuite with gorgeous soaker tub! The finished basement is a great entertaining space with wet bar, secondary fireplace and access to your covered patio. (id:48985)
Property Details
|
MLS® Number
|
A2252536 |
|
Property Type
|
Single Family |
|
Community Name
|
Blackwolf 2 |
|
Amenities Near By
|
Park, Schools, Shopping |
|
Features
|
Wet Bar, Closet Organizers |
|
Parking Space Total
|
4 |
|
Plan
|
1711090 |
|
Structure
|
Deck |
Building
|
Bathroom Total
|
4 |
|
Bedrooms Above Ground
|
3 |
|
Bedrooms Total
|
3 |
|
Appliances
|
Refrigerator, Cooktop - Gas, Dishwasher, Oven, Microwave, Hood Fan, Garage Door Opener, Washer & Dryer |
|
Basement Development
|
Finished |
|
Basement Features
|
Walk Out |
|
Basement Type
|
Full (finished) |
|
Constructed Date
|
2020 |
|
Construction Material
|
Wood Frame |
|
Construction Style Attachment
|
Detached |
|
Cooling Type
|
Central Air Conditioning |
|
Exterior Finish
|
Vinyl Siding |
|
Fireplace Present
|
Yes |
|
Fireplace Total
|
2 |
|
Flooring Type
|
Carpeted, Laminate, Tile |
|
Foundation Type
|
Poured Concrete |
|
Half Bath Total
|
1 |
|
Heating Type
|
Forced Air |
|
Stories Total
|
2 |
|
Size Interior
|
2,044 Ft2 |
|
Total Finished Area
|
2044 Sqft |
|
Type
|
House |
Parking
Land
|
Acreage
|
No |
|
Fence Type
|
Fence |
|
Land Amenities
|
Park, Schools, Shopping |
|
Landscape Features
|
Landscaped |
|
Size Depth
|
34.14 M |
|
Size Frontage
|
10.36 M |
|
Size Irregular
|
3805.00 |
|
Size Total
|
3805 Sqft|0-4,050 Sqft |
|
Size Total Text
|
3805 Sqft|0-4,050 Sqft |
|
Zoning Description
|
R-m |
Rooms
| Level |
Type |
Length |
Width |
Dimensions |
|
Basement |
4pc Bathroom |
|
|
9.42 Ft x 5.00 Ft |
|
Basement |
Recreational, Games Room |
|
|
23.50 Ft x 28.00 Ft |
|
Basement |
Furnace |
|
|
8.25 Ft x 5.92 Ft |
|
Main Level |
Kitchen |
|
|
11.17 Ft x 13.83 Ft |
|
Main Level |
Living Room |
|
|
13.83 Ft x 14.83 Ft |
|
Main Level |
Dining Room |
|
|
12.00 Ft x 9.50 Ft |
|
Upper Level |
2pc Bathroom |
|
|
5.67 Ft x 4.58 Ft |
|
Upper Level |
5pc Bathroom |
|
|
12.00 Ft x 11.17 Ft |
|
Upper Level |
4pc Bathroom |
|
|
8.67 Ft x 4.92 Ft |
|
Upper Level |
Laundry Room |
|
|
8.92 Ft x 8.42 Ft |
|
Upper Level |
Primary Bedroom |
|
|
12.08 Ft x 1.00 Ft |
|
Upper Level |
Family Room |
|
|
12.58 Ft x 14.42 Ft |
|
Upper Level |
Bedroom |
|
|
12.17 Ft x 12.67 Ft |
|
Upper Level |
Bedroom |
|
|
10.50 Ft x 13.67 Ft |
|
Upper Level |
Other |
|
|
12.00 Ft x 5.92 Ft |
https://www.realtor.ca/real-estate/28794722/122-greywolf-road-n-lethbridge-blackwolf-2


