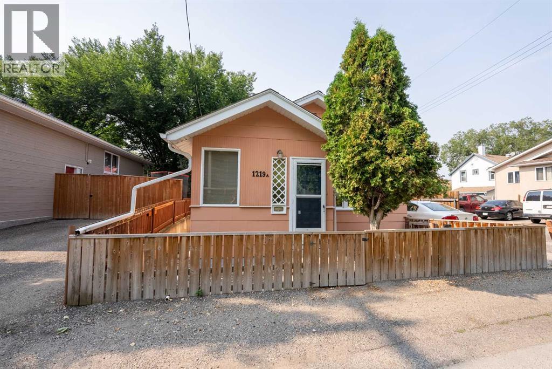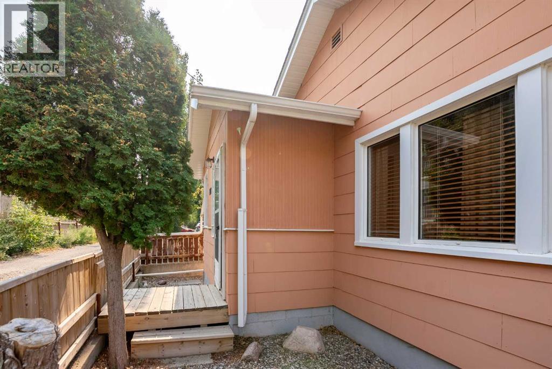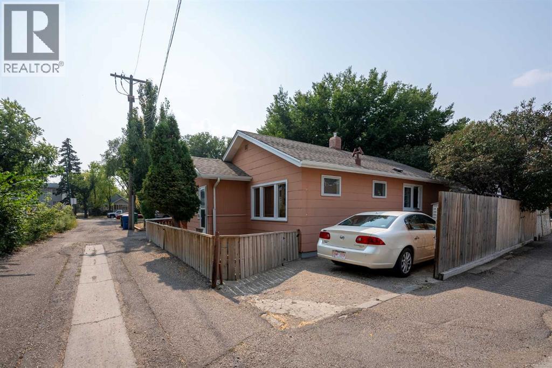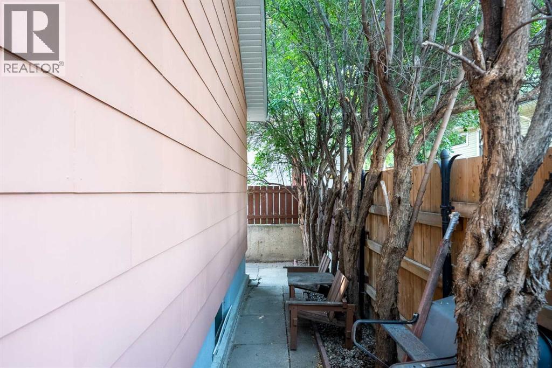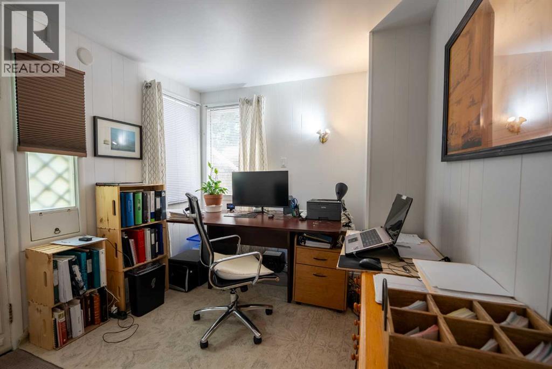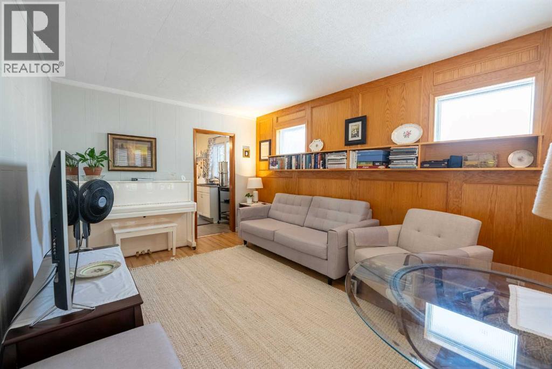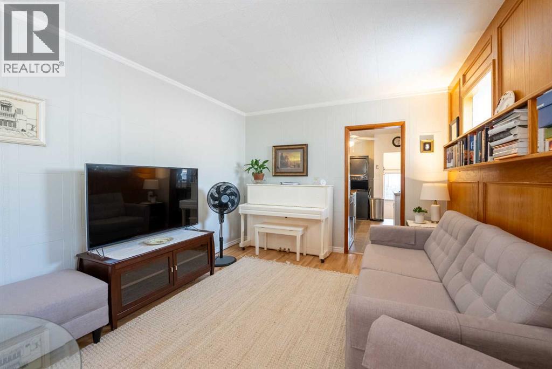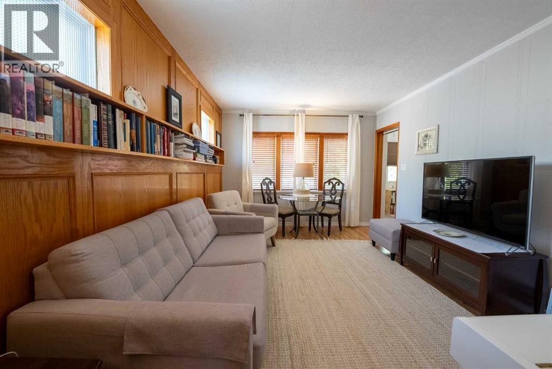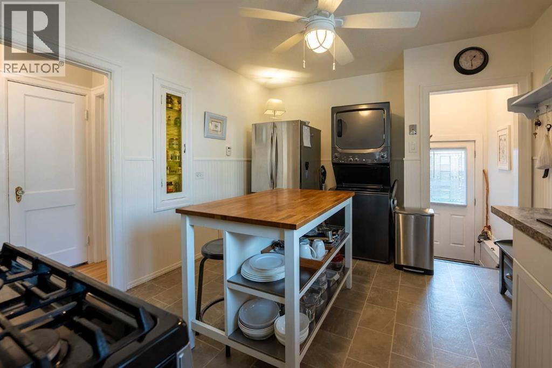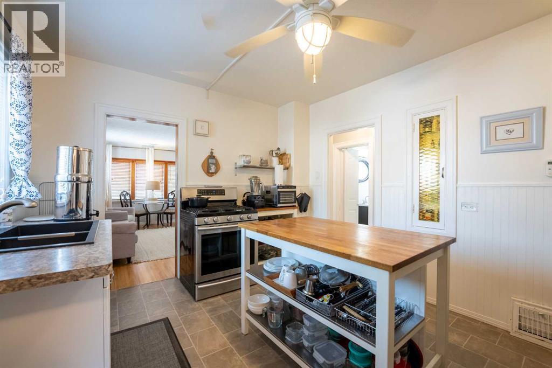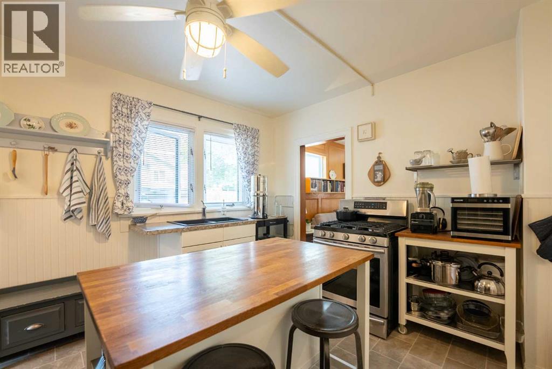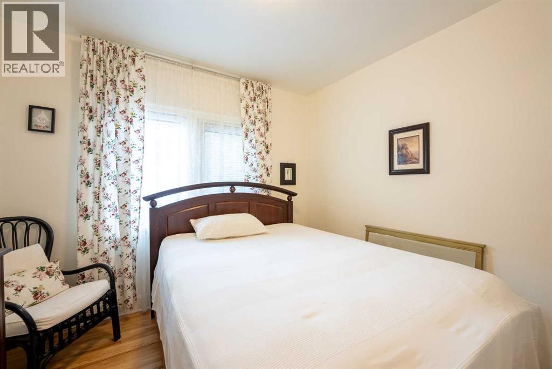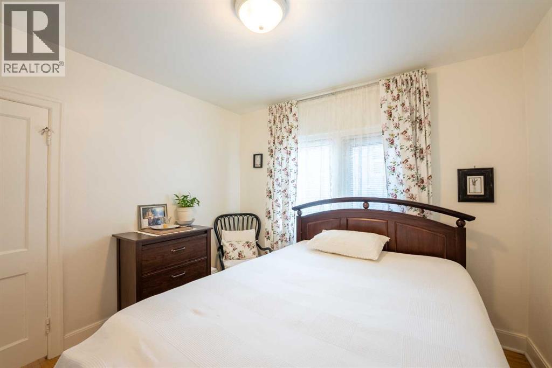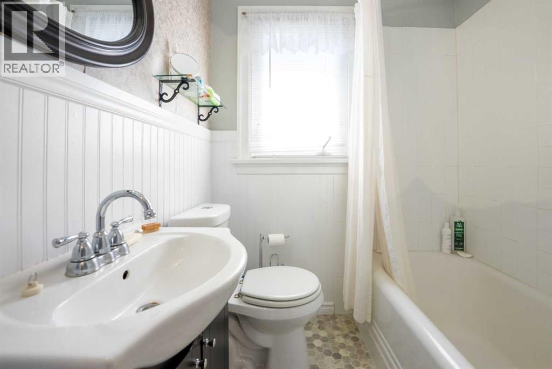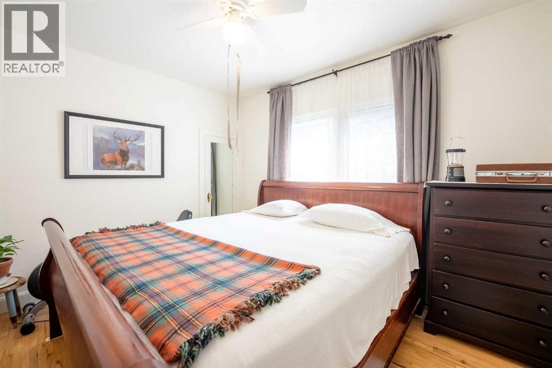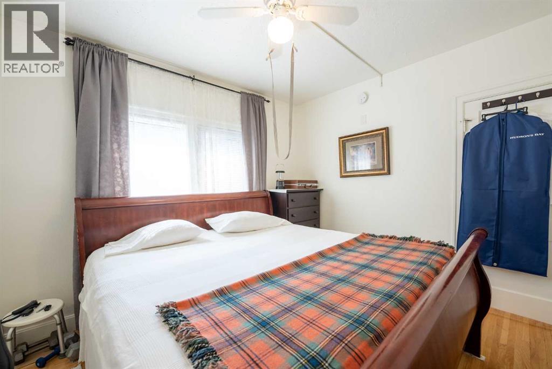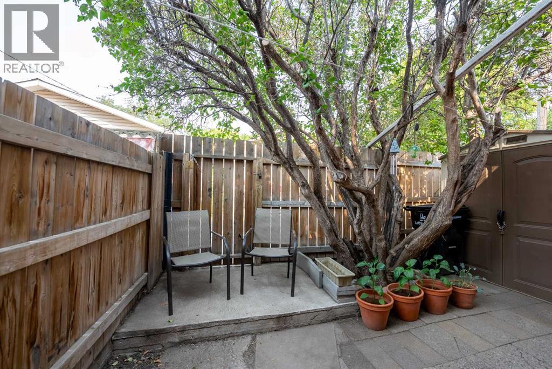2 Bedroom
1 Bathroom
803 ft2
Bungalow
Central Air Conditioning
Forced Air
$279,900
Welcome to 1221 4 Avenue S, a cozy bungalow nestled in the heart desirable London Road. This charming home is ideal for first-time buyers, downsizers, or investors looking for move-in-ready convenience. Step inside to find thoughtful upgrades including an updated furnace, hot water tank, AC unit, roof, and updated electrical, giving you peace of mind for years to come.The layout features a bright and functional kitchen with all new appliances, two spacious bedrooms, and a comfortable living area with large windows that fill the space with natural light. The private, fenced yard provides a relaxing outdoor retreat without the work. This home is the perfect low-maintenance property for those wanting to enjoy homeownership without the hassle of renovations.Located close to shopping, parks, public transportation, and all the amenities of downtown Lethbridge, this property offers unbeatable value. Whether you're entering the market or looking to simplify your lifestyle, 1221 4 Ave S is a must-see! Contact your favourite REALTOR® today to book your tour. (id:48985)
Property Details
|
MLS® Number
|
A2255302 |
|
Property Type
|
Single Family |
|
Community Name
|
London Road |
|
Amenities Near By
|
Shopping |
|
Features
|
Back Lane, Pvc Window |
|
Parking Space Total
|
1 |
|
Plan
|
1318e |
|
Structure
|
Porch |
Building
|
Bathroom Total
|
1 |
|
Bedrooms Above Ground
|
2 |
|
Bedrooms Total
|
2 |
|
Appliances
|
Refrigerator, Gas Stove(s), Dryer, Freezer, Window Coverings |
|
Architectural Style
|
Bungalow |
|
Basement Development
|
Unfinished |
|
Basement Type
|
Partial (unfinished) |
|
Constructed Date
|
1939 |
|
Construction Style Attachment
|
Detached |
|
Cooling Type
|
Central Air Conditioning |
|
Flooring Type
|
Carpeted, Hardwood, Linoleum |
|
Foundation Type
|
Poured Concrete |
|
Heating Fuel
|
Natural Gas |
|
Heating Type
|
Forced Air |
|
Stories Total
|
1 |
|
Size Interior
|
803 Ft2 |
|
Total Finished Area
|
803 Sqft |
|
Type
|
House |
Parking
Land
|
Acreage
|
No |
|
Fence Type
|
Fence |
|
Land Amenities
|
Shopping |
|
Size Depth
|
10.67 M |
|
Size Frontage
|
19.2 M |
|
Size Irregular
|
1752.00 |
|
Size Total
|
1752 Sqft|0-4,050 Sqft |
|
Size Total Text
|
1752 Sqft|0-4,050 Sqft |
|
Zoning Description
|
R-37 |
Rooms
| Level |
Type |
Length |
Width |
Dimensions |
|
Lower Level |
Storage |
|
|
20.58 Ft x 16.00 Ft |
|
Main Level |
Primary Bedroom |
|
|
10.00 Ft x 10.25 Ft |
|
Main Level |
Kitchen |
|
|
10.83 Ft x 13.33 Ft |
|
Main Level |
4pc Bathroom |
|
|
6.75 Ft x 6.25 Ft |
|
Main Level |
Bedroom |
|
|
10.00 Ft x 11.75 Ft |
|
Main Level |
Living Room/dining Room |
|
|
10.83 Ft x 15.67 Ft |
|
Main Level |
Office |
|
|
10.00 Ft x 8.08 Ft |
https://www.realtor.ca/real-estate/28835848/1221-4-avenue-s-lethbridge-london-road


