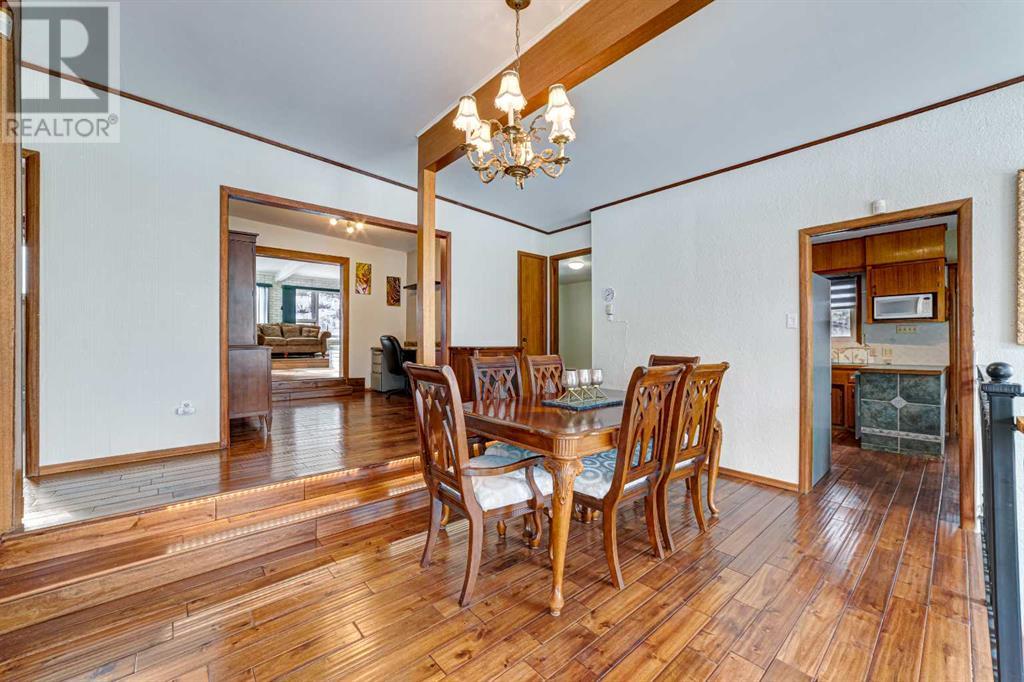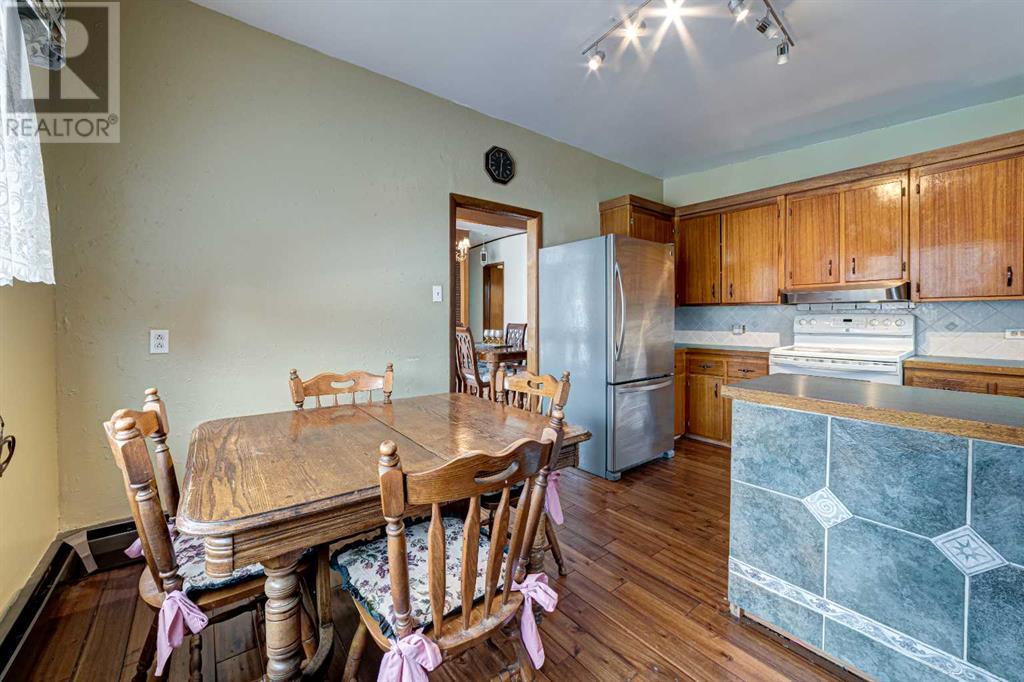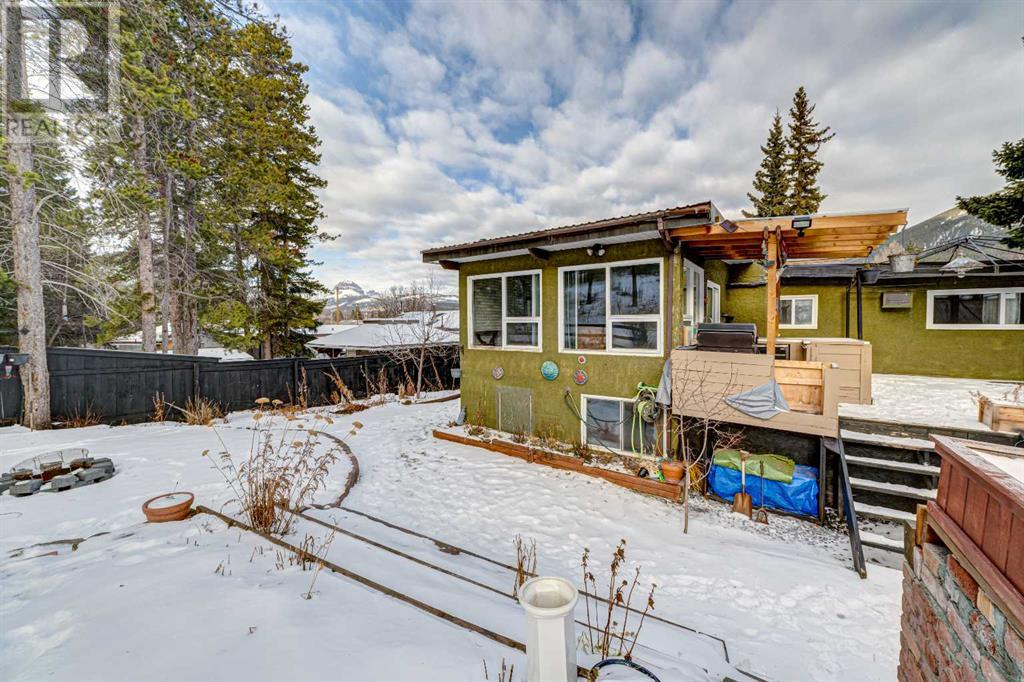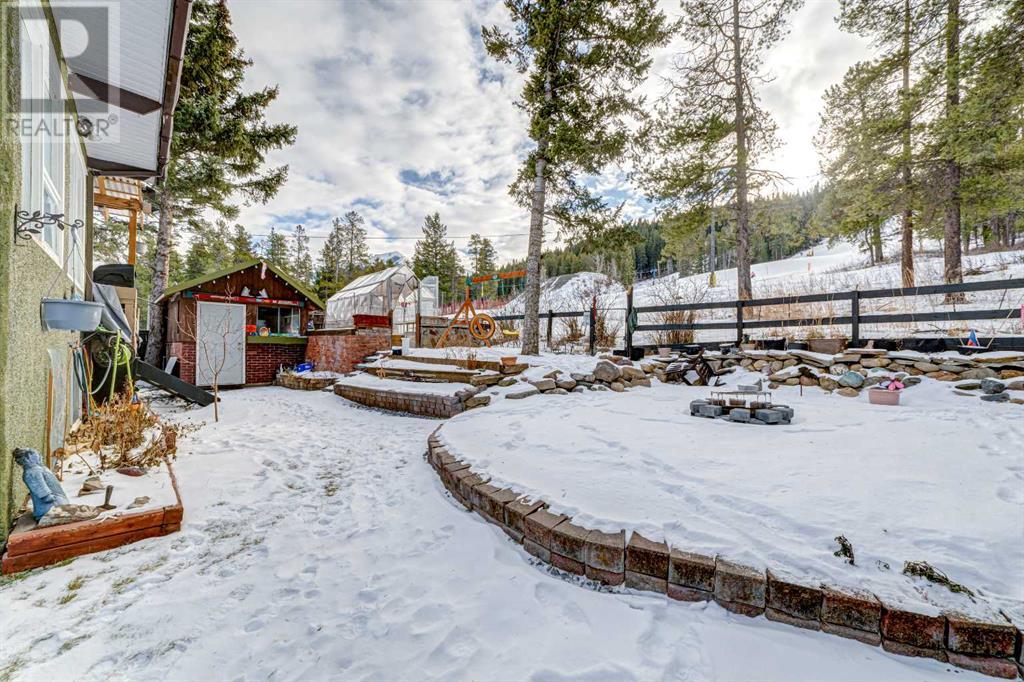3 Bedroom
2 Bathroom
1700 sqft
Fireplace
None
Other, Stove
$499,000
Nestled right at the base of Pass Powderkeg Ski Hill, this incredible property isn’t just a home—it’s your year-round adventure hub!Step inside to find stunning hardwood floors leading you through a spacious main level, featuring 2 cozy bedrooms, a bright 4pc bathroom, and a massive great room that’s the heart of the home. Picture yourself relaxing by the pellet stove, soaking in natural light from the floor-to-ceiling windows, and taking in those jaw-dropping mountain views. But wait—it gets better. A large addition at the back houses your very own hot tub, with easy access to the deck and private backyard. Talk about après-ski perfection!Downstairs, the finished basement is a retreat of its own, complete with a fireplace, a spacious third bedroom featuring a walk-in closet and a 4pc ensuite. Plus, there’s a dedicated area ready for your future vision—perfect for creating a suite, with many of the materials already included to get you started.Outside, the perks keep coming: a massive wrap-around deck to chase the sun (or shade), plenty of paved parking, and a backyard that backs right onto the ski hill. There’s even a utility-equipped shed and a greenhouse to help that green thumb thrive.Location? Unbeatable. Views? Endless. Opportunities? Limitless. Don’t miss your chance to own this slice of mountain paradise—homes like this don’t come around often! (id:48985)
Property Details
|
MLS® Number
|
A2189946 |
|
Property Type
|
Single Family |
|
Amenities Near By
|
Golf Course, Schools |
|
Community Features
|
Golf Course Development |
|
Features
|
Closet Organizers |
|
Parking Space Total
|
4 |
|
Plan
|
1721jk |
|
Structure
|
Greenhouse, Shed |
|
View Type
|
View |
Building
|
Bathroom Total
|
2 |
|
Bedrooms Above Ground
|
2 |
|
Bedrooms Below Ground
|
1 |
|
Bedrooms Total
|
3 |
|
Appliances
|
Refrigerator, Stove, Microwave, Washer & Dryer |
|
Basement Development
|
Finished |
|
Basement Type
|
Full (finished) |
|
Constructed Date
|
1963 |
|
Construction Style Attachment
|
Detached |
|
Cooling Type
|
None |
|
Exterior Finish
|
Stucco |
|
Fireplace Present
|
Yes |
|
Fireplace Total
|
2 |
|
Flooring Type
|
Carpeted, Hardwood |
|
Foundation Type
|
Poured Concrete |
|
Heating Fuel
|
Natural Gas, Wood |
|
Heating Type
|
Other, Stove |
|
Stories Total
|
2 |
|
Size Interior
|
1700 Sqft |
|
Total Finished Area
|
1700 Sqft |
|
Type
|
House |
Parking
Land
|
Acreage
|
No |
|
Fence Type
|
Fence |
|
Land Amenities
|
Golf Course, Schools |
|
Size Depth
|
36.57 M |
|
Size Frontage
|
19.05 M |
|
Size Irregular
|
7500.00 |
|
Size Total
|
7500 Sqft|7,251 - 10,889 Sqft |
|
Size Total Text
|
7500 Sqft|7,251 - 10,889 Sqft |
|
Zoning Description
|
R1 |
Rooms
| Level |
Type |
Length |
Width |
Dimensions |
|
Basement |
Den |
|
|
34.92 M x 15.17 M |
|
Basement |
Bedroom |
|
|
12.33 M x 11.42 M |
|
Basement |
Furnace |
|
|
14.67 M x 11.67 M |
|
Basement |
4pc Bathroom |
|
|
7.42 M x 5.92 M |
|
Basement |
Other |
|
|
9.42 M x 9.08 M |
|
Basement |
Guest Suite |
|
|
14.83 M x 20.92 M |
|
Main Level |
Living Room |
|
|
21.08 M x 15.50 M |
|
Main Level |
Dining Room |
|
|
14.00 M x 15.75 M |
|
Main Level |
Kitchen |
|
|
11.25 M x 15.50 M |
|
Main Level |
Office |
|
|
9.83 M x 8.75 M |
|
Main Level |
4pc Bathroom |
|
|
7.42 M x 8.75 M |
|
Main Level |
Primary Bedroom |
|
|
13.08 M x 12.42 M |
|
Main Level |
Bedroom |
|
|
10.25 M x 12.42 M |
|
Main Level |
Other |
|
|
14.67 M x 19.50 M |
https://www.realtor.ca/real-estate/27867825/12214-18-avenue-blairmore




















































