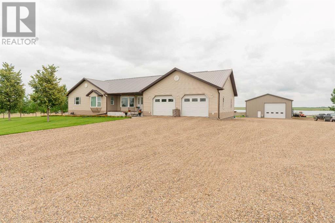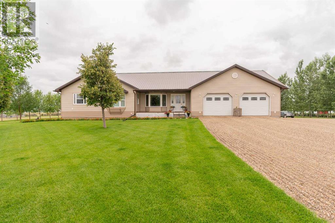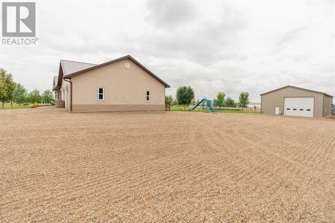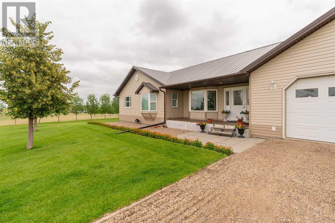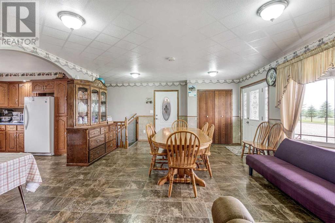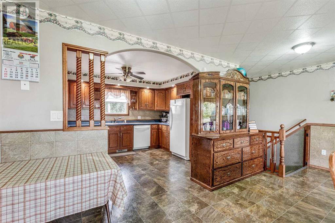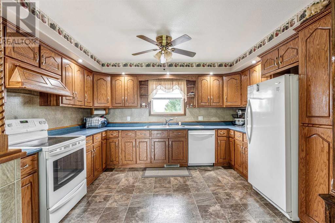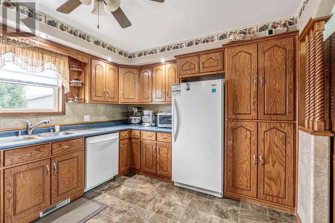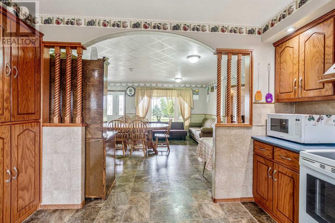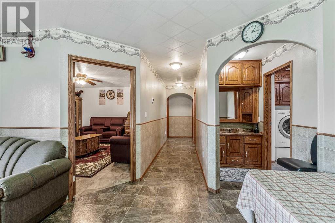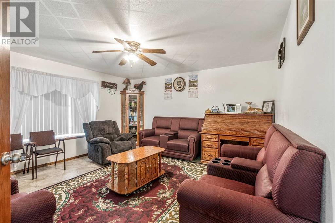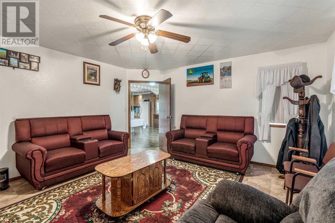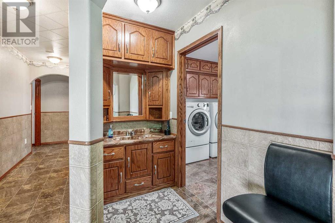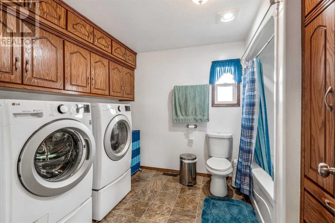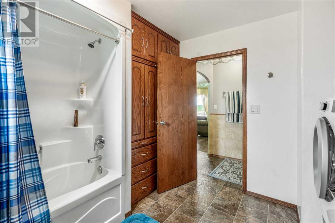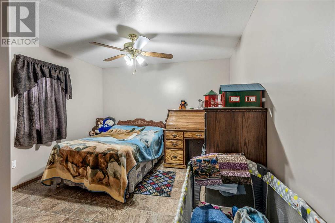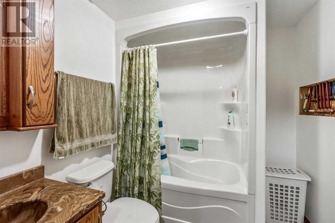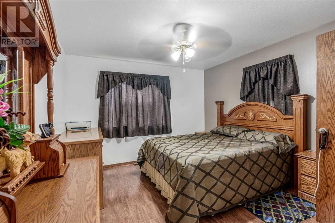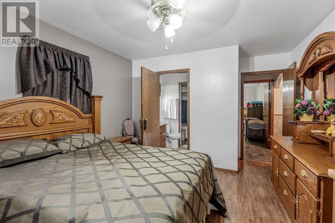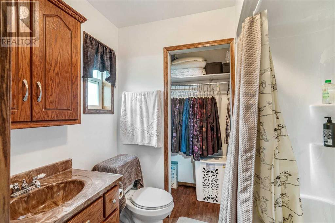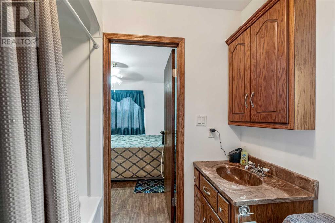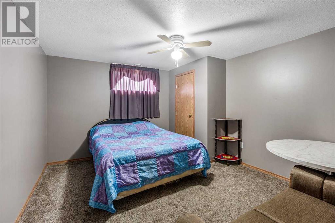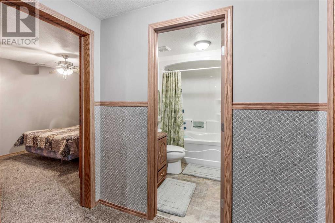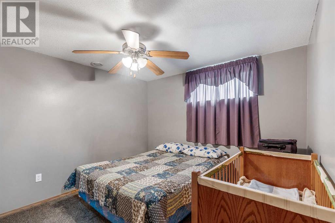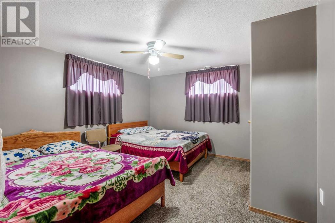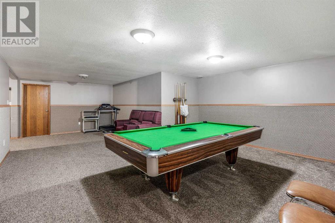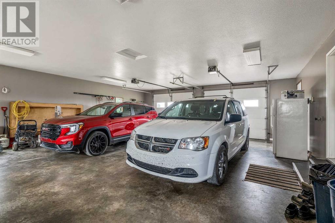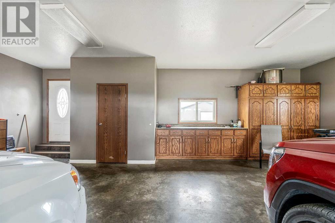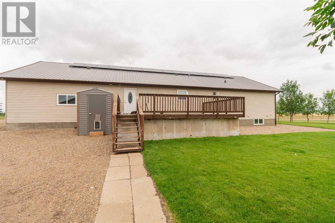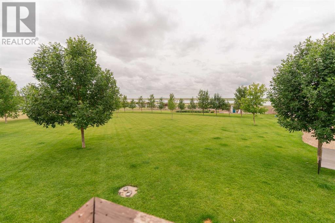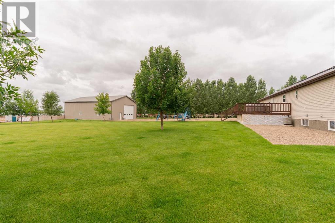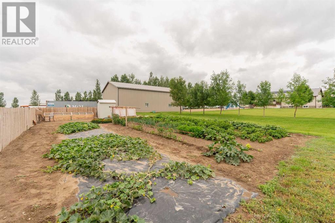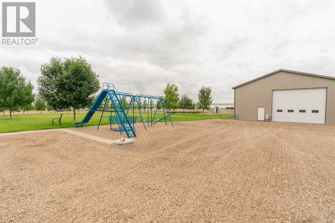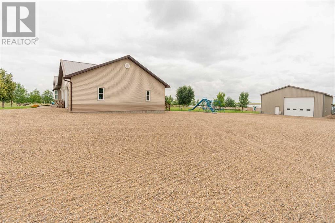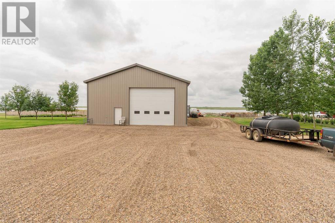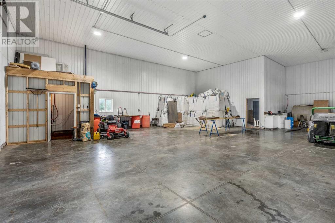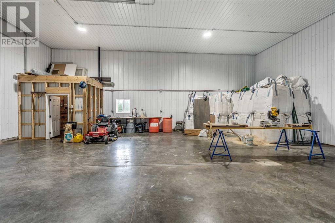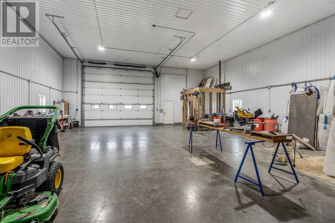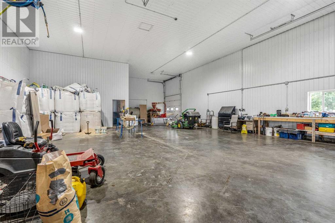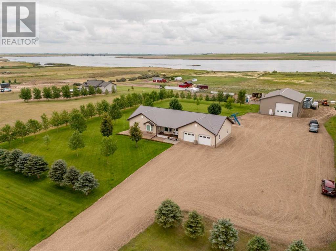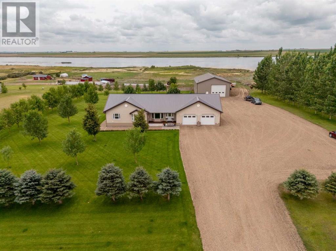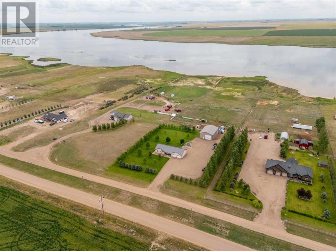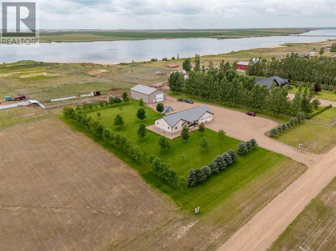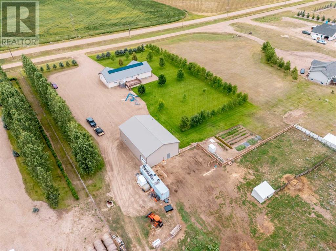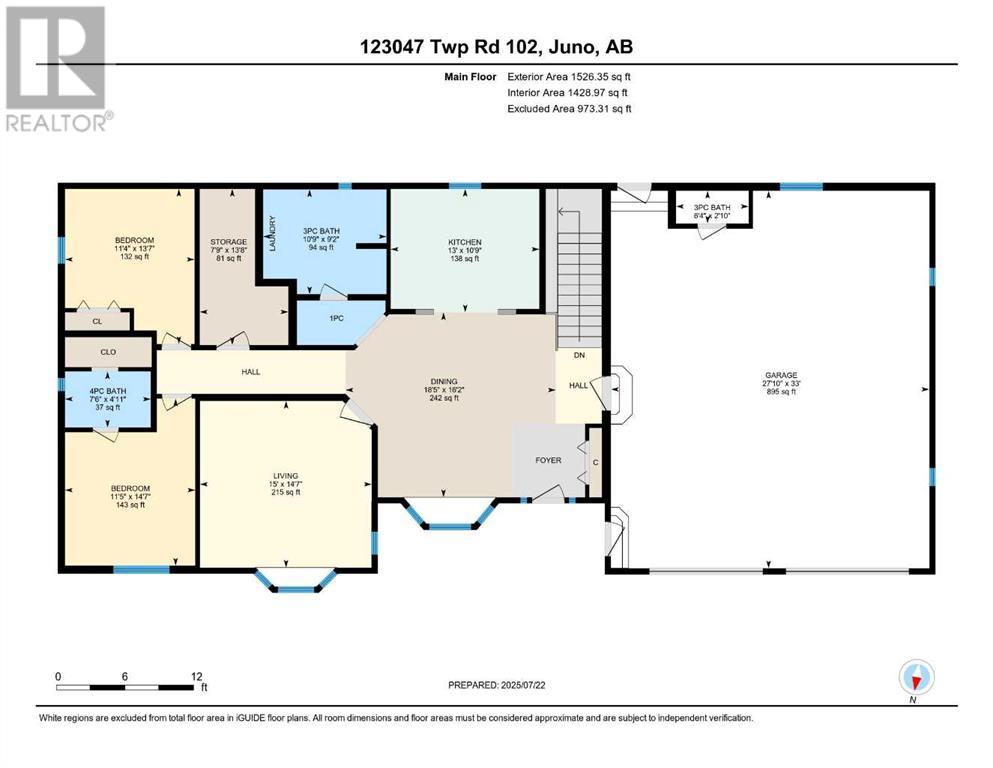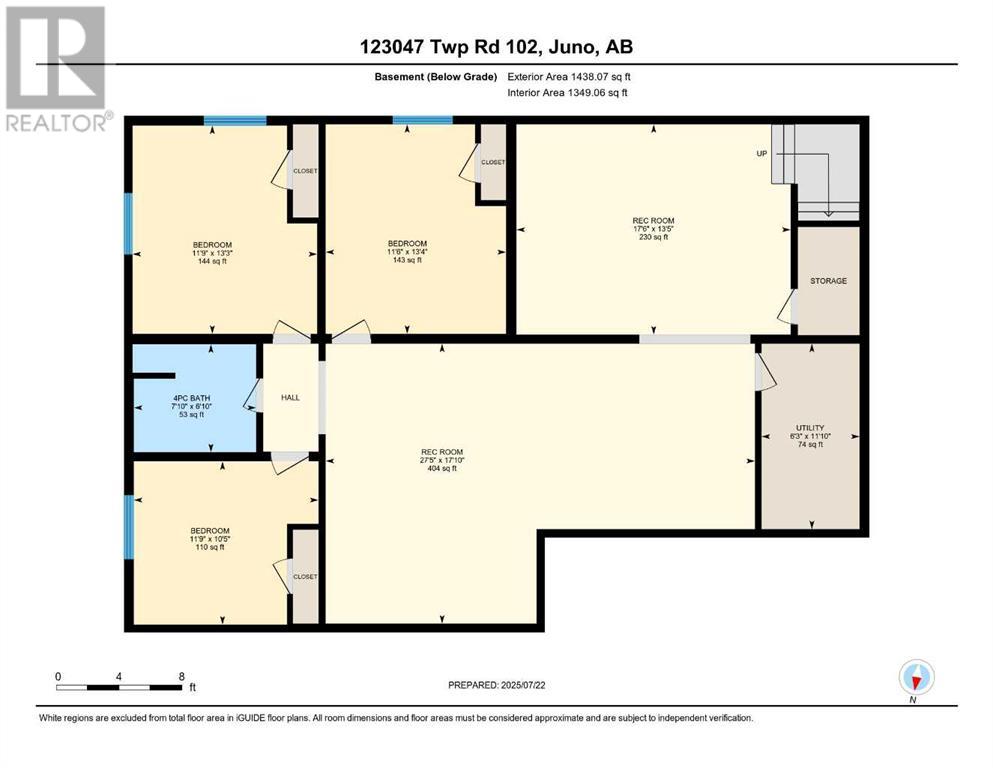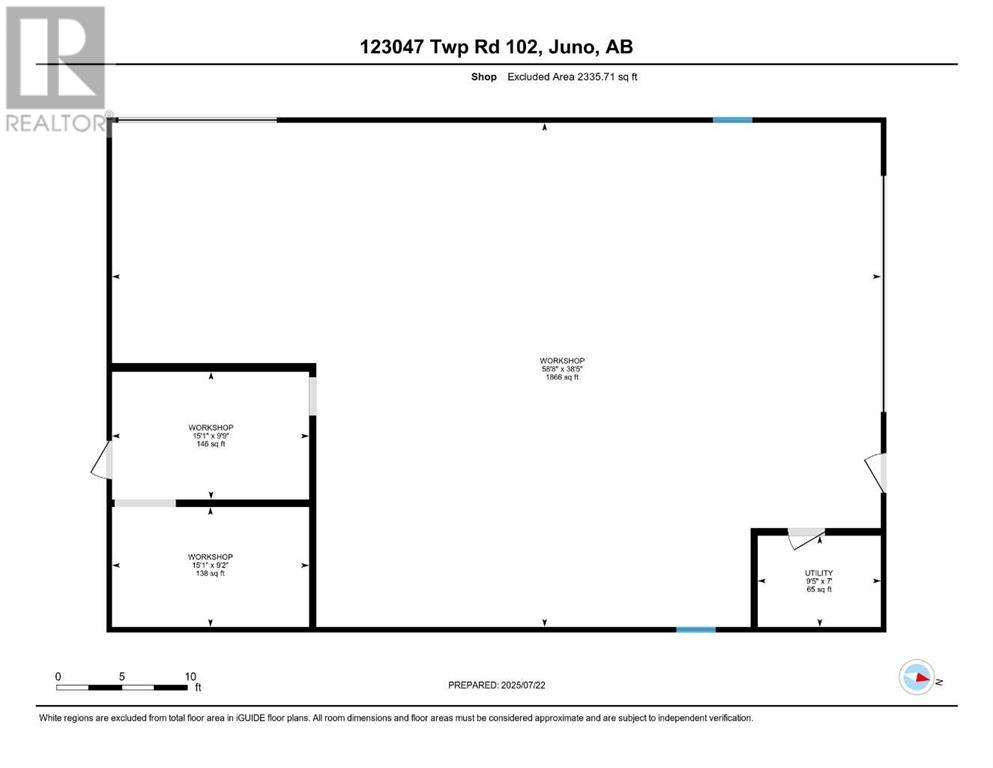5 Bedroom
5 Bathroom
1,526 ft2
Bungalow
Central Air Conditioning
Forced Air, In Floor Heating
Waterfront
Acreage
Landscaped, Underground Sprinkler
$889,000
Welcome to your dream property! Nestled on a beautifully landscaped acreage that backs directly onto Yellow lake, this acreage offers the perfect blend of natural beauty, functionality, and modern comfort.The fully landscaped yard is a showpiece in itself, complete with underground sprinklers to keep everything lush and green with minimal effort. Whether you're entertaining, relaxing, or simply enjoying the view, the outdoor space is designed to impress.For those with an equestrian or hobby farm lifestyle, the property includes a garden and a fenced pasture ideal for cows or horses, offering plenty of room to roam and graze.A highlight of this acreage is the massive 40x60 ft shop, designed with heated floors plus floor drain—perfect for year-round projects, storage, or even a home-based business. It’s a dream setup for mechanics, craftsmen, or anyone needing ample, climate-controlled workspace.Don't miss your chance to own this exceptional property that combines rural living with luxury and convenience. Whether you're seeking a peaceful retreat or a fully functional homestead, this acreage delivers on all fronts. (id:48985)
Property Details
|
MLS® Number
|
A2241934 |
|
Property Type
|
Single Family |
|
Amenities Near By
|
Water Nearby |
|
Community Features
|
Lake Privileges, Fishing |
|
Features
|
No Neighbours Behind, No Smoking Home |
|
Plan
|
0815474 |
|
Structure
|
Deck, Porch |
|
Water Front Type
|
Waterfront |
Building
|
Bathroom Total
|
5 |
|
Bedrooms Above Ground
|
2 |
|
Bedrooms Below Ground
|
3 |
|
Bedrooms Total
|
5 |
|
Architectural Style
|
Bungalow |
|
Basement Development
|
Finished |
|
Basement Type
|
Full (finished) |
|
Constructed Date
|
2010 |
|
Construction Style Attachment
|
Detached |
|
Cooling Type
|
Central Air Conditioning |
|
Exterior Finish
|
Vinyl Siding |
|
Flooring Type
|
Carpeted, Linoleum |
|
Foundation Type
|
See Remarks |
|
Half Bath Total
|
1 |
|
Heating Fuel
|
Natural Gas |
|
Heating Type
|
Forced Air, In Floor Heating |
|
Stories Total
|
1 |
|
Size Interior
|
1,526 Ft2 |
|
Total Finished Area
|
1526.35 Sqft |
|
Type
|
House |
|
Utility Water
|
Cistern |
Parking
|
Attached Garage
|
2 |
|
Garage
|
|
|
Gravel
|
|
|
Heated Garage
|
|
|
Parking Pad
|
|
|
R V
|
|
Land
|
Acreage
|
Yes |
|
Fence Type
|
Partially Fenced |
|
Land Amenities
|
Water Nearby |
|
Landscape Features
|
Landscaped, Underground Sprinkler |
|
Sewer
|
Septic Field, Septic Tank |
|
Size Irregular
|
6.00 |
|
Size Total
|
6 Ac|5 - 9.99 Acres |
|
Size Total Text
|
6 Ac|5 - 9.99 Acres |
|
Zoning Description
|
Country Residential 2 District |
Rooms
| Level |
Type |
Length |
Width |
Dimensions |
|
Basement |
4pc Bathroom |
|
|
Measurements not available |
|
Basement |
Bedroom |
|
|
13.25 Ft x 11.75 Ft |
|
Basement |
Bedroom |
|
|
11.75 Ft x 10.42 Ft |
|
Basement |
Bedroom |
|
|
13.33 Ft x 11.50 Ft |
|
Basement |
Recreational, Games Room |
|
|
17.50 Ft x 13.42 Ft |
|
Basement |
Family Room |
|
|
27.42 Ft x 17.83 Ft |
|
Basement |
Furnace |
|
|
11.83 Ft x 6.25 Ft |
|
Main Level |
1pc Bathroom |
|
|
3.92 Ft x 7.75 Ft |
|
Main Level |
3pc Bathroom |
|
|
9.17 Ft x 10.75 Ft |
|
Main Level |
3pc Bathroom |
|
|
6.33 Ft x 2.83 Ft |
|
Main Level |
4pc Bathroom |
|
|
7.50 Ft x 4.92 Ft |
|
Main Level |
Bedroom |
|
|
13.58 Ft x 11.33 Ft |
|
Main Level |
Primary Bedroom |
|
|
14.58 Ft x 14.50 Ft |
|
Main Level |
Dining Room |
|
|
18.42 Ft x 16.17 Ft |
|
Main Level |
Kitchen |
|
|
10.75 Ft x 10.67 Ft |
|
Main Level |
Living Room |
|
|
14.58 Ft x 15.00 Ft |
|
Main Level |
Storage |
|
|
13.67 Ft x 7.75 Ft |
https://www.realtor.ca/real-estate/28640863/123047-township-road-102-burdett


