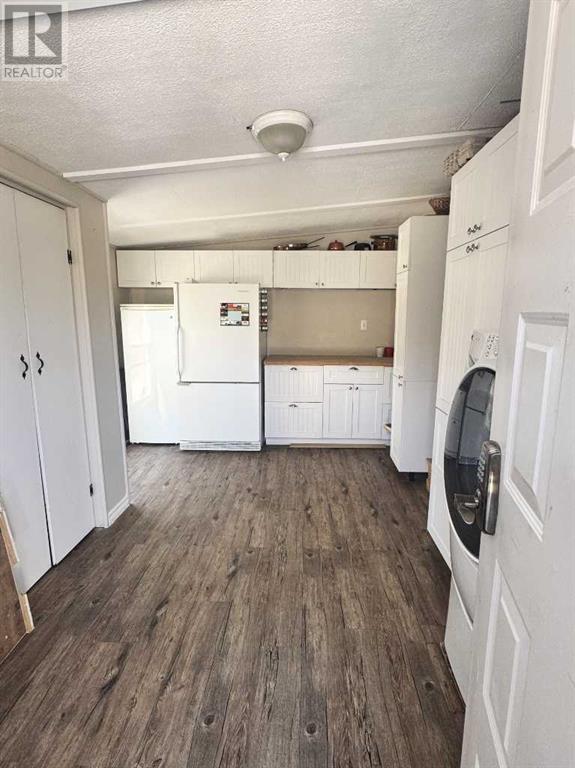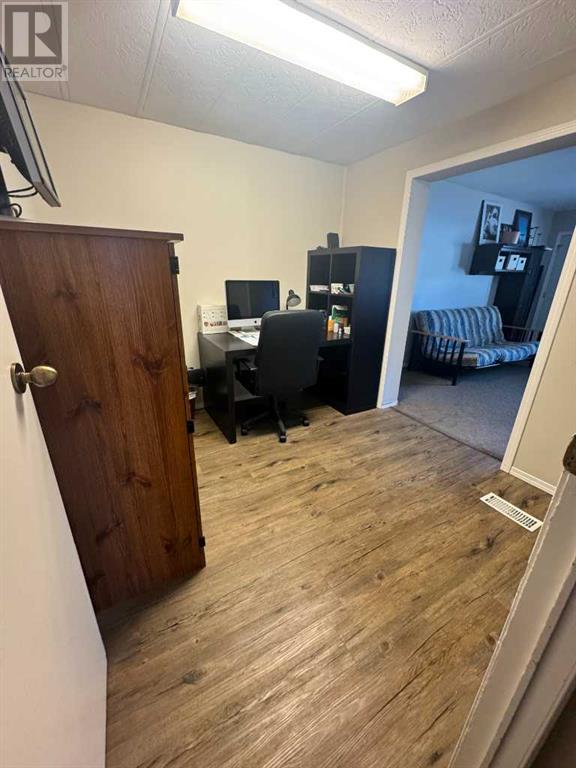4 Bedroom
2 Bathroom
2,280 ft2
Mobile Home
Fireplace
Window Air Conditioner, Wall Unit
Other, Forced Air
Landscaped, Lawn
$450,000
Are you wanting to make the picturesque community of Blairmore your home? Nestled in the Rocky Mountains, this large manufactured home sits on a double lot across the street from walking trails along the Crowsnest River. This home boasts 4 large bedrooms, 2 full bathrooms, updated kitchen with gas stove, family room, recreation/games room with a bar, french doors and gas fireplace. The yard features a large deck, gazebo and is fully fenced. The heated double garage and parking area can comfortably accommodate 6 vehicles. RV parking with 50 amp hookup at the back of the property is perfect for your summer holiday guests. Call your favorite realtor to make this home yours today. (id:48985)
Property Details
|
MLS® Number
|
A2210439 |
|
Property Type
|
Single Family |
|
Amenities Near By
|
Golf Course, Recreation Nearby, Schools, Shopping |
|
Community Features
|
Golf Course Development, Fishing |
|
Features
|
Back Lane, French Door, Gazebo, Gas Bbq Hookup |
|
Parking Space Total
|
6 |
|
Plan
|
2347bs |
|
View Type
|
View |
Building
|
Bathroom Total
|
2 |
|
Bedrooms Above Ground
|
4 |
|
Bedrooms Total
|
4 |
|
Appliances
|
Refrigerator, Window/sleeve Air Conditioner, Gas Stove(s), Dishwasher, Microwave Range Hood Combo, Window Coverings, Garage Door Opener, Washer & Dryer |
|
Architectural Style
|
Mobile Home |
|
Basement Type
|
None |
|
Constructed Date
|
1983 |
|
Construction Style Attachment
|
Detached |
|
Cooling Type
|
Window Air Conditioner, Wall Unit |
|
Exterior Finish
|
Vinyl Siding |
|
Fireplace Present
|
Yes |
|
Fireplace Total
|
1 |
|
Flooring Type
|
Carpeted, Laminate, Linoleum |
|
Foundation Type
|
Piled |
|
Heating Fuel
|
Natural Gas |
|
Heating Type
|
Other, Forced Air |
|
Stories Total
|
1 |
|
Size Interior
|
2,280 Ft2 |
|
Total Finished Area
|
2280 Sqft |
|
Type
|
Manufactured Home |
|
Utility Water
|
Municipal Water |
Parking
|
Detached Garage
|
2 |
|
Garage
|
|
|
Gravel
|
|
|
Heated Garage
|
|
|
Other
|
|
|
Parking Pad
|
|
|
R V
|
|
Land
|
Acreage
|
No |
|
Fence Type
|
Fence |
|
Land Amenities
|
Golf Course, Recreation Nearby, Schools, Shopping |
|
Landscape Features
|
Landscaped, Lawn |
|
Sewer
|
Municipal Sewage System |
|
Size Depth
|
30.48 M |
|
Size Frontage
|
36.57 M |
|
Size Irregular
|
12000.00 |
|
Size Total
|
12000 Sqft|10,890 - 21,799 Sqft (1/4 - 1/2 Ac) |
|
Size Total Text
|
12000 Sqft|10,890 - 21,799 Sqft (1/4 - 1/2 Ac) |
|
Zoning Description
|
R1 |
Rooms
| Level |
Type |
Length |
Width |
Dimensions |
|
Main Level |
Other |
|
|
12.00 Ft x 15.00 Ft |
|
Main Level |
Kitchen |
|
|
14.00 Ft x 8.00 Ft |
|
Main Level |
Dining Room |
|
|
11.00 Ft x 11.00 Ft |
|
Main Level |
Living Room |
|
|
8.00 Ft x 16.00 Ft |
|
Main Level |
Primary Bedroom |
|
|
11.00 Ft x 12.00 Ft |
|
Main Level |
3pc Bathroom |
|
|
7.00 Ft x 7.00 Ft |
|
Main Level |
4pc Bathroom |
|
|
9.00 Ft x 4.00 Ft |
|
Main Level |
Bedroom |
|
|
12.00 Ft x 9.00 Ft |
|
Main Level |
Bedroom |
|
|
13.00 Ft x 11.00 Ft |
|
Main Level |
Bedroom |
|
|
13.00 Ft x 11.00 Ft |
|
Main Level |
Office |
|
|
8.00 Ft x 8.00 Ft |
|
Main Level |
Family Room |
|
|
15.00 Ft x 13.00 Ft |
|
Main Level |
Recreational, Games Room |
|
|
27.00 Ft x 11.00 Ft |
https://www.realtor.ca/real-estate/28146902/12314-22-avenue-blairmore






































