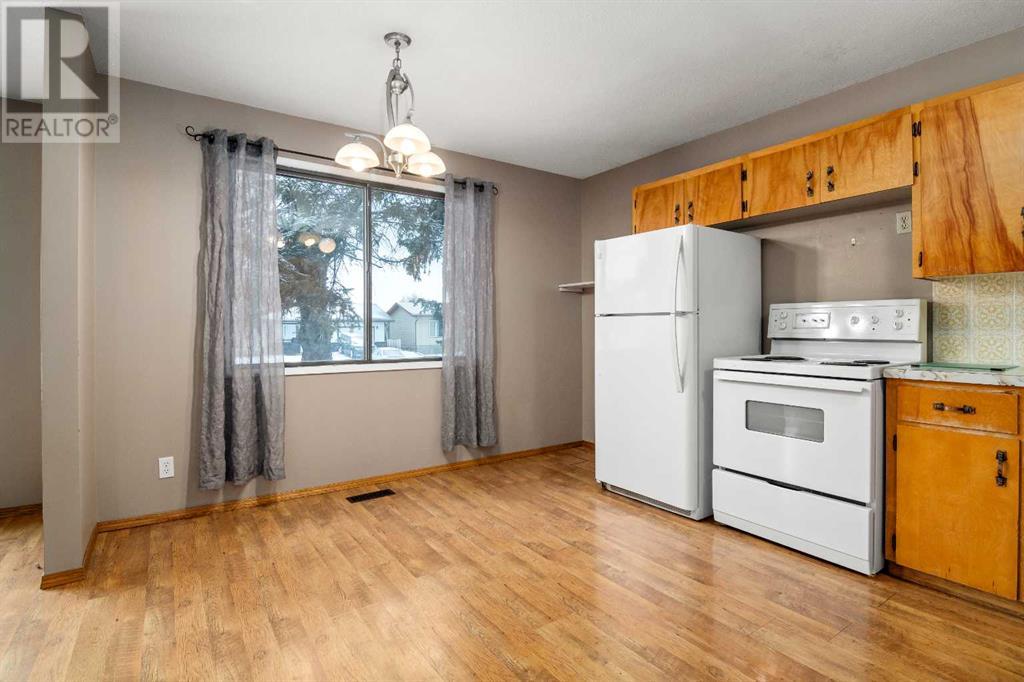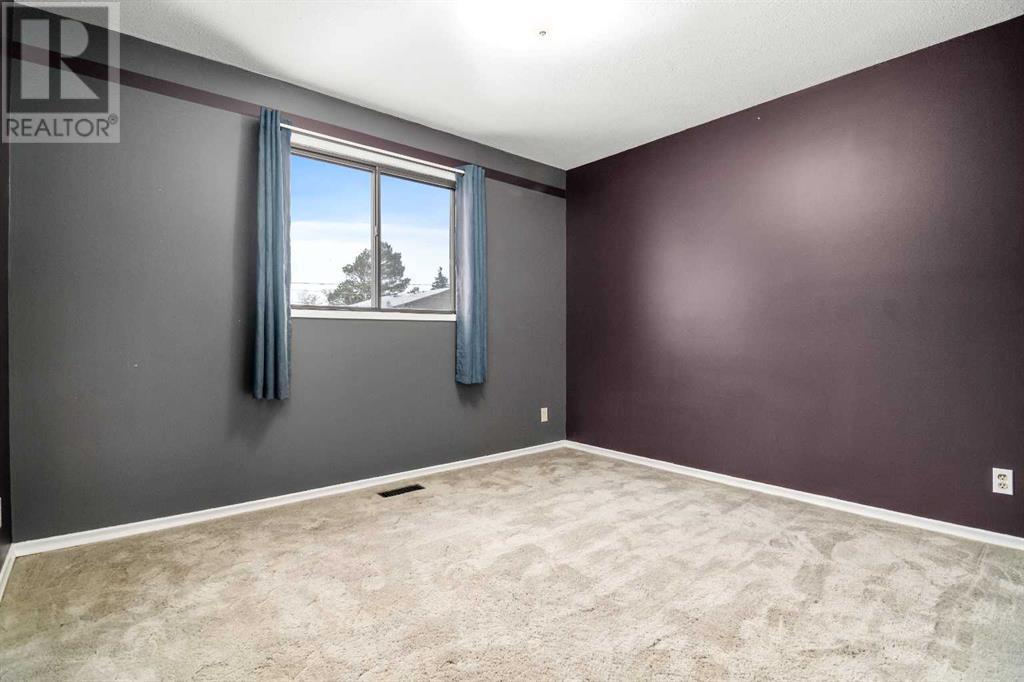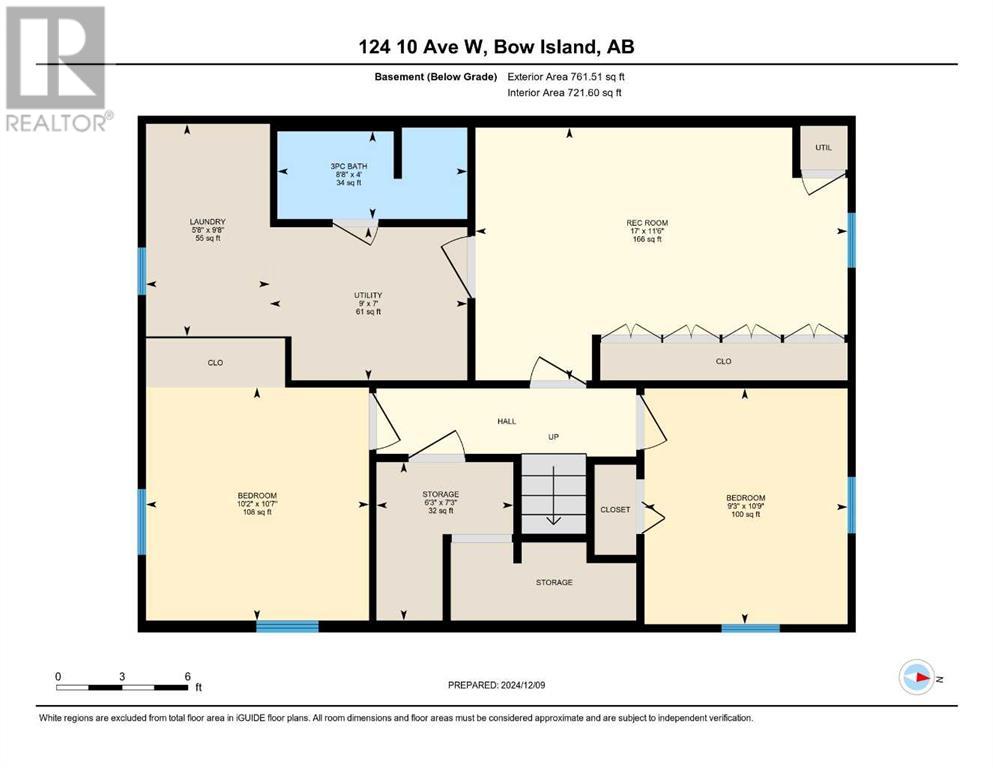4 Bedroom
2 Bathroom
846 ft2
Bi-Level
None
Forced Air
$199,900
Welcome to this inviting and practical bi-level half duplex, perfectly suited for young families or as a promising revenue property. Located in a friendly and convenient neighborhood, this charming home offers 4 comfortable bedrooms and 2 well-appointed bathrooms, providing ample space for both relaxation and functionality.Upon entering, you'll find a spacious living room filled with natural light, thanks to a large window that brightens the main floor and creates a warm, welcoming atmosphere. The home's thoughtful layout ensures a comfortable flow, with plenty of room for family gatherings or quiet evenings at home.Over the years, this property has seen important updates, including a brand-new roof and hot water tank, ensuring peace of mind for the new owners.The location couldn’t be more ideal—just a block away from essential amenities such as the Hospital, Bow Island Golf Course, and Centennial Park. Whether you're looking for a convenient commute or a quick stroll to nearby green spaces, everything you need is right at your doorstep.This well-maintained and versatile property is ready for its next owner. Quick possession available! Don’t miss your chance to own this wonderful home—schedule a viewing with your REALTOR® today! (id:48985)
Property Details
|
MLS® Number
|
A2181871 |
|
Property Type
|
Single Family |
|
Amenities Near By
|
Golf Course, Park, Playground, Recreation Nearby, Schools, Shopping |
|
Community Features
|
Golf Course Development |
|
Features
|
See Remarks, Back Lane |
|
Parking Space Total
|
2 |
|
Plan
|
6020ai |
|
Structure
|
Deck |
Building
|
Bathroom Total
|
2 |
|
Bedrooms Above Ground
|
2 |
|
Bedrooms Below Ground
|
2 |
|
Bedrooms Total
|
4 |
|
Appliances
|
Refrigerator, Stove |
|
Architectural Style
|
Bi-level |
|
Basement Development
|
Finished |
|
Basement Type
|
Full (finished) |
|
Constructed Date
|
1977 |
|
Construction Material
|
Wood Frame |
|
Construction Style Attachment
|
Semi-detached |
|
Cooling Type
|
None |
|
Exterior Finish
|
Stucco, Vinyl Siding |
|
Flooring Type
|
Carpeted, Laminate |
|
Foundation Type
|
Poured Concrete |
|
Heating Fuel
|
Natural Gas |
|
Heating Type
|
Forced Air |
|
Size Interior
|
846 Ft2 |
|
Total Finished Area
|
846 Sqft |
|
Type
|
Duplex |
Parking
Land
|
Acreage
|
No |
|
Fence Type
|
Partially Fenced |
|
Land Amenities
|
Golf Course, Park, Playground, Recreation Nearby, Schools, Shopping |
|
Size Frontage
|
9.14 M |
|
Size Irregular
|
3600.00 |
|
Size Total
|
3600 Sqft|0-4,050 Sqft |
|
Size Total Text
|
3600 Sqft|0-4,050 Sqft |
|
Zoning Description
|
R1 |
Rooms
| Level |
Type |
Length |
Width |
Dimensions |
|
Basement |
Recreational, Games Room |
|
|
17.00 Ft x 11.50 Ft |
|
Basement |
Bedroom |
|
|
10.75 Ft x 9.25 Ft |
|
Basement |
Bedroom |
|
|
10.58 Ft x 10.17 Ft |
|
Basement |
3pc Bathroom |
|
|
Measurements not available |
|
Basement |
Laundry Room |
|
|
9.67 Ft x 5.67 Ft |
|
Basement |
Storage |
|
|
7.25 Ft x 6.25 Ft |
|
Basement |
Furnace |
|
|
9.00 Ft x 7.00 Ft |
|
Main Level |
Living Room |
|
|
16.33 Ft x 11.67 Ft |
|
Main Level |
Kitchen |
|
|
13.92 Ft x 11.58 Ft |
|
Main Level |
Primary Bedroom |
|
|
11.58 Ft x 11.50 Ft |
|
Main Level |
Bedroom |
|
|
11.50 Ft x 11.50 Ft |
|
Main Level |
4pc Bathroom |
|
|
Measurements not available |
https://www.realtor.ca/real-estate/27727480/124-10-avenue-w-bow-island



























