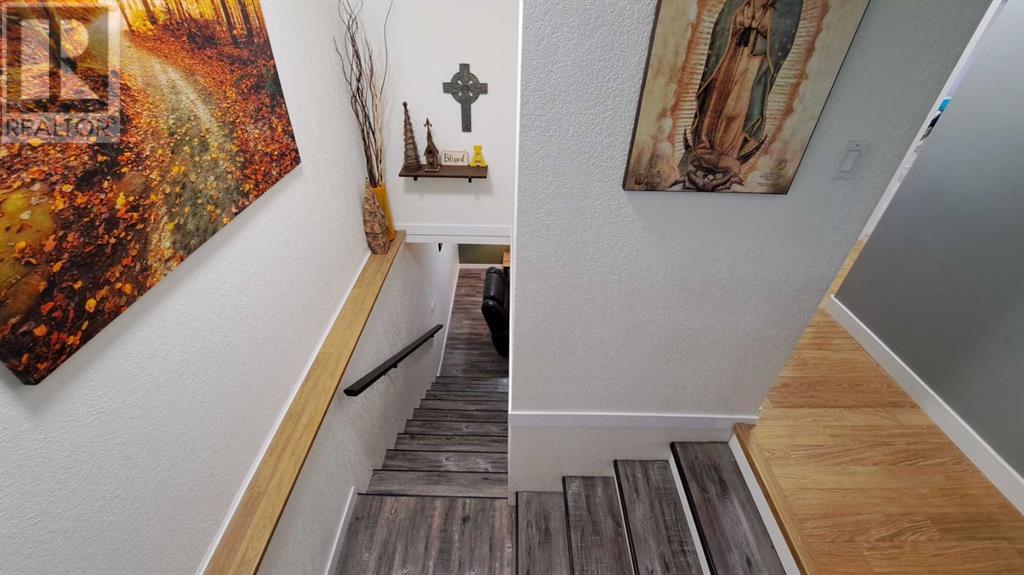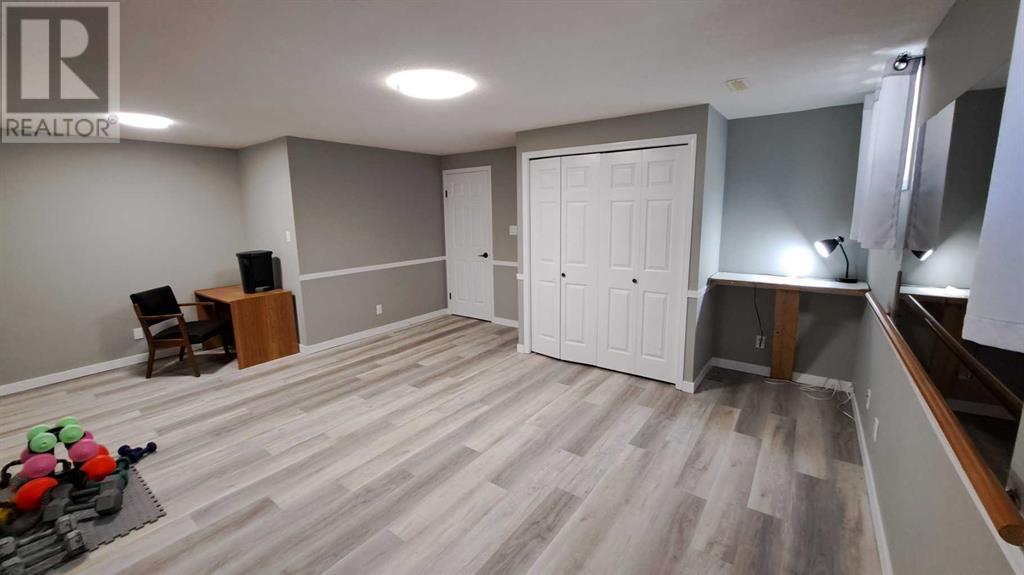6 Bedroom
3 Bathroom
1,669 ft2
Bungalow
Fireplace
None
Forced Air
Garden Area, Lawn, Underground Sprinkler
$544,000
Large family friendly home, yard, and location. Over 3000 sq feet of developed living space with 6 bedrooms. Big beautiful backyard accessible from patio doors off living room and also from the primary bedroom. Mature landscaping with apple and other mature trees, perennials, deck, fire pit, shed, and underground sprinklers. Peaceful cul-de-sac and across from a park and just a short walk to playgrounds, schools, strip mall, and Sunridge Lake and Nicholas Sheran for amazing walking trails, picnics, and disc golf! 6th bedroom currently used as a workout/dance room. 3 renovated bathrooms and a very large cold storage room. (id:48985)
Property Details
|
MLS® Number
|
A2227657 |
|
Property Type
|
Single Family |
|
Community Name
|
Mountain Heights |
|
Amenities Near By
|
Park, Schools, Shopping, Water Nearby |
|
Community Features
|
Lake Privileges |
|
Features
|
Cul-de-sac, Closet Organizers |
|
Parking Space Total
|
4 |
|
Plan
|
7911317 |
|
Structure
|
Deck |
Building
|
Bathroom Total
|
3 |
|
Bedrooms Above Ground
|
3 |
|
Bedrooms Below Ground
|
3 |
|
Bedrooms Total
|
6 |
|
Appliances
|
Refrigerator, Dishwasher, Stove, Microwave, Window Coverings, Washer & Dryer |
|
Architectural Style
|
Bungalow |
|
Basement Development
|
Finished |
|
Basement Type
|
Full (finished) |
|
Constructed Date
|
1990 |
|
Construction Style Attachment
|
Detached |
|
Cooling Type
|
None |
|
Exterior Finish
|
Brick, Stucco |
|
Fireplace Present
|
Yes |
|
Fireplace Total
|
1 |
|
Flooring Type
|
Laminate, Vinyl Plank |
|
Foundation Type
|
Poured Concrete |
|
Heating Type
|
Forced Air |
|
Stories Total
|
1 |
|
Size Interior
|
1,669 Ft2 |
|
Total Finished Area
|
1669 Sqft |
|
Type
|
House |
Parking
Land
|
Acreage
|
No |
|
Fence Type
|
Fence |
|
Land Amenities
|
Park, Schools, Shopping, Water Nearby |
|
Landscape Features
|
Garden Area, Lawn, Underground Sprinkler |
|
Size Frontage
|
15.85 M |
|
Size Irregular
|
7841.00 |
|
Size Total
|
7841 Sqft|7,251 - 10,889 Sqft |
|
Size Total Text
|
7841 Sqft|7,251 - 10,889 Sqft |
|
Zoning Description
|
R-l |
Rooms
| Level |
Type |
Length |
Width |
Dimensions |
|
Basement |
Bedroom |
|
|
14.58 Ft x 11.17 Ft |
|
Basement |
Bedroom |
|
|
11.42 Ft x 11.58 Ft |
|
Basement |
Family Room |
|
|
16.00 Ft x 16.33 Ft |
|
Basement |
3pc Bathroom |
|
|
Measurements not available |
|
Basement |
Bedroom |
|
|
19.67 Ft x 22.67 Ft |
|
Basement |
Storage |
|
|
16.42 Ft x 11.50 Ft |
|
Main Level |
Primary Bedroom |
|
|
15.50 Ft x 14.25 Ft |
|
Main Level |
3pc Bathroom |
|
|
Measurements not available |
|
Main Level |
Bedroom |
|
|
11.00 Ft x 8.50 Ft |
|
Main Level |
Bedroom |
|
|
11.00 Ft x 10.33 Ft |
|
Main Level |
4pc Bathroom |
|
|
Measurements not available |
|
Main Level |
Living Room |
|
|
16.83 Ft x 14.67 Ft |
|
Main Level |
Kitchen |
|
|
12.00 Ft x 14.42 Ft |
|
Main Level |
Dining Room |
|
|
11.33 Ft x 10.17 Ft |
|
Main Level |
Office |
|
|
14.75 Ft x 12.92 Ft |
https://www.realtor.ca/real-estate/28424499/124-mt-blakiston-bay-w-lethbridge-mountain-heights








































