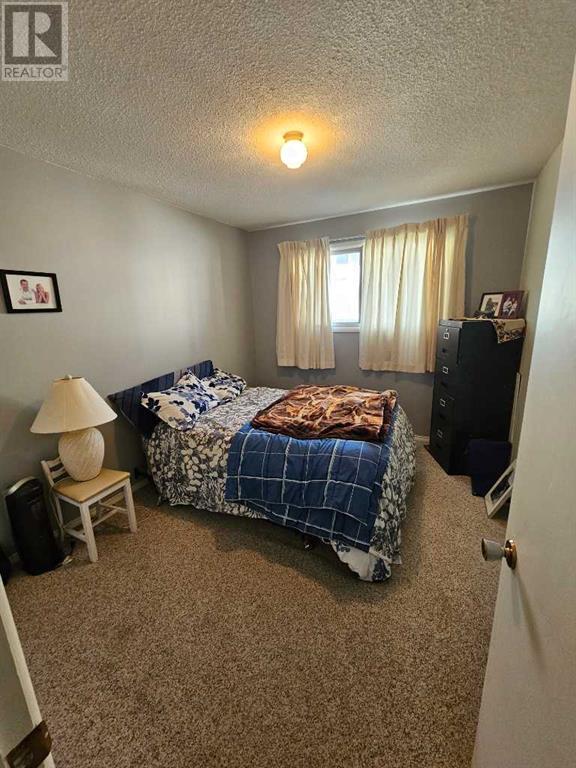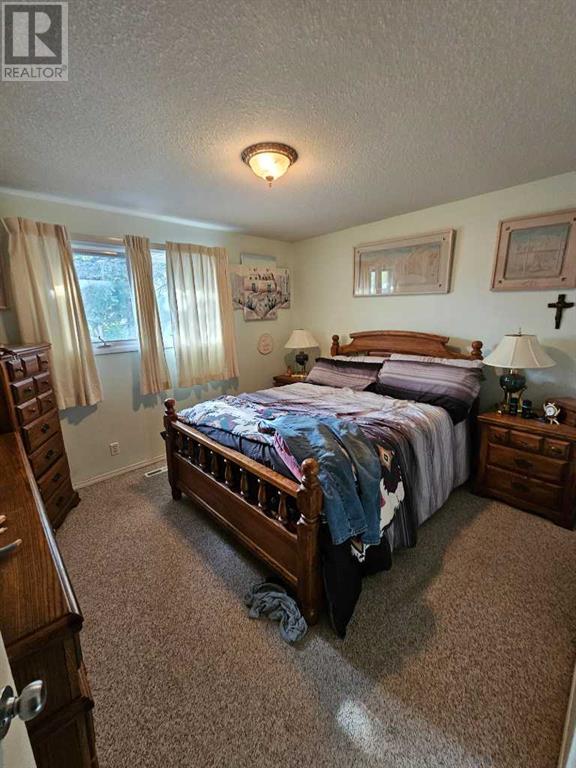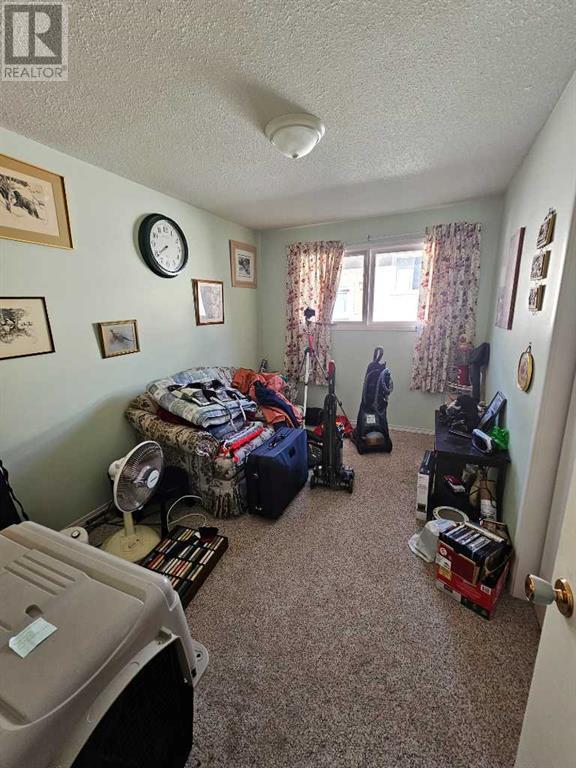125 5 Ne Milk River, Alberta T0K 1M0
Interested?
Contact us for more information
3 Bedroom
2 Bathroom
1176 sqft
Bungalow
None
Forced Air
Lawn
$239,900
Nice 3 bedroom, 2 bathroom , 1,150sqft home for sale in Milk River. Close to both Milk River Elementary and High schools. Fence is complete all around. 2 beds up and 1 down. 1 bathroom up and 1 down. Across the street from Milk River school. Just a 40min drive to Lethbridge and 10min drive to Coutts/Sweetgrass U.S.A. Port of entry. (id:48985)
Property Details
| MLS® Number | A2188410 |
| Property Type | Single Family |
| Amenities Near By | Golf Course, Park, Playground, Recreation Nearby, Schools, Shopping |
| Community Features | Golf Course Development |
| Features | Back Lane |
| Parking Space Total | 2 |
| Plan | 4364jk |
Building
| Bathroom Total | 2 |
| Bedrooms Above Ground | 2 |
| Bedrooms Below Ground | 1 |
| Bedrooms Total | 3 |
| Appliances | Refrigerator, Dishwasher, Stove, Dryer, Microwave |
| Architectural Style | Bungalow |
| Basement Development | Finished |
| Basement Type | Full (finished) |
| Constructed Date | 1960 |
| Construction Material | Poured Concrete, Wood Frame |
| Construction Style Attachment | Detached |
| Cooling Type | None |
| Exterior Finish | Concrete |
| Flooring Type | Carpeted, Laminate |
| Foundation Type | Poured Concrete |
| Heating Fuel | Natural Gas |
| Heating Type | Forced Air |
| Stories Total | 1 |
| Size Interior | 1176 Sqft |
| Total Finished Area | 1176 Sqft |
| Type | House |
Parking
| Other |
Land
| Acreage | No |
| Fence Type | Fence |
| Land Amenities | Golf Course, Park, Playground, Recreation Nearby, Schools, Shopping |
| Landscape Features | Lawn |
| Size Depth | 36.57 M |
| Size Frontage | 15.24 M |
| Size Irregular | 6000.00 |
| Size Total | 6000 Sqft|4,051 - 7,250 Sqft |
| Size Total Text | 6000 Sqft|4,051 - 7,250 Sqft |
| Zoning Description | Residential |
Rooms
| Level | Type | Length | Width | Dimensions |
|---|---|---|---|---|
| Basement | Living Room | 25.00 Ft x 12.58 Ft | ||
| Basement | 3pc Bathroom | 10.33 Ft x 7.00 Ft | ||
| Basement | Bedroom | 20.00 Ft x 10.00 Ft | ||
| Main Level | Other | 16.42 Ft x 10.75 Ft | ||
| Main Level | Living Room | 16.50 Ft x 15.17 Ft | ||
| Main Level | 4pc Bathroom | 9.75 Ft x 5.00 Ft | ||
| Main Level | Primary Bedroom | 12.00 Ft x 10.00 Ft | ||
| Main Level | Bedroom | 12.58 Ft x 8.58 Ft |
https://www.realtor.ca/real-estate/27817469/125-5-ne-milk-river





























