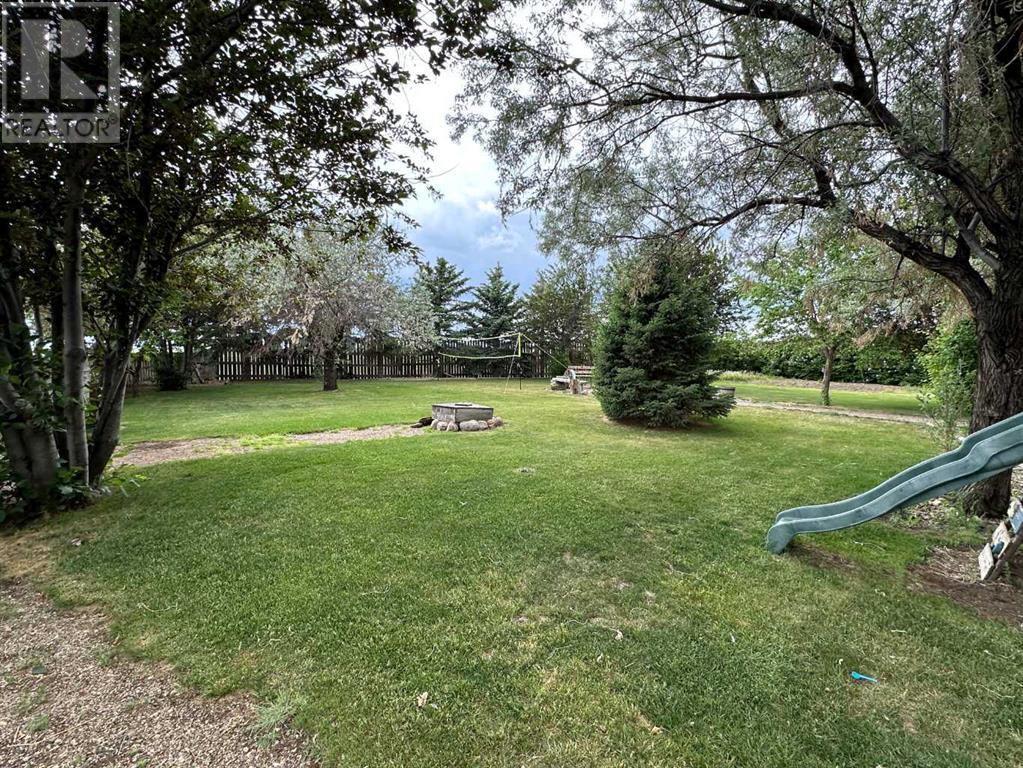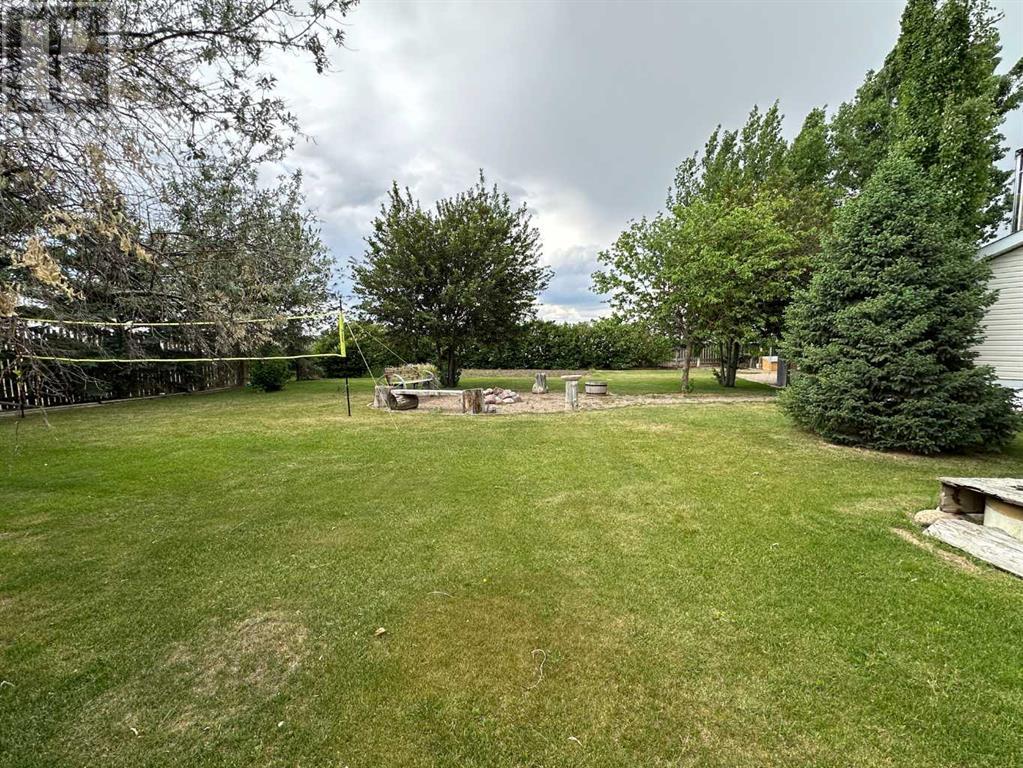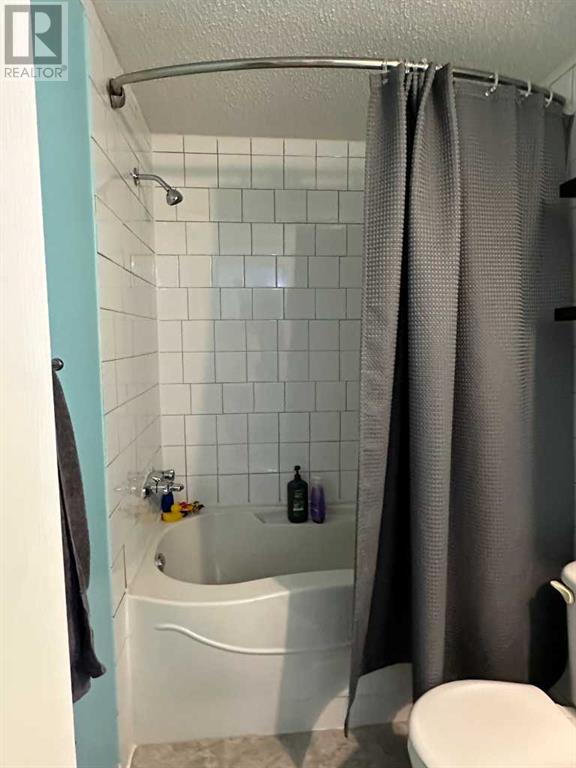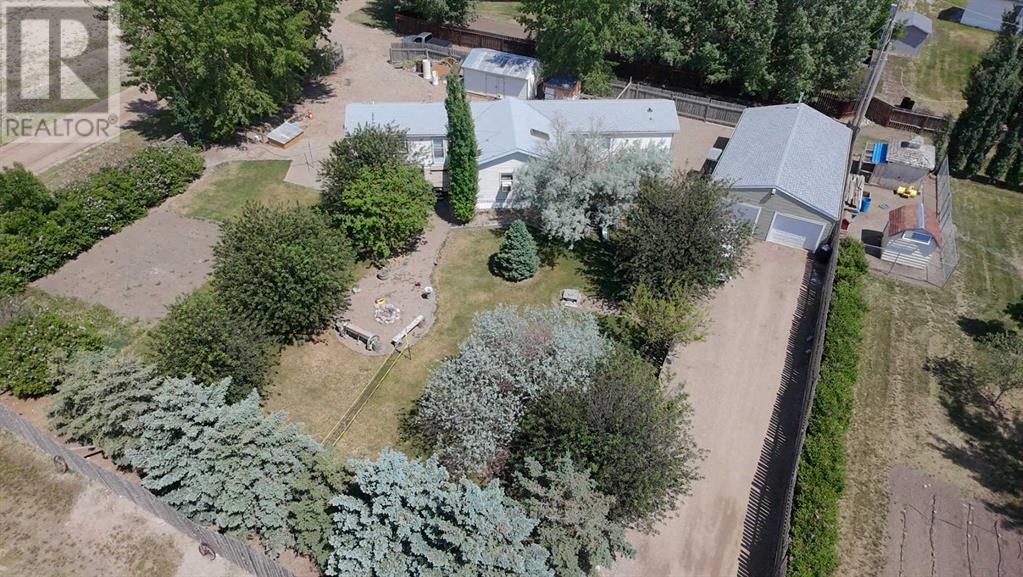3 Bedroom
2 Bathroom
1,569 ft2
Bungalow
None
Forced Air
$349,900
Large corner lot located in Chin! Grow your family and some animals here in Chin which is just 15 minutes east of Lethbridge and conveniently on city water. Here you will find a 3 bedroom modular home with a cozy living room addition for added space. The large primary suite is located at one end and features a walk in closet and 3pc en-suite. Family meals are a breeze with the open dining room/kitchen spaces and the corner pantry is a nice bonus. Down the hall at the other end you'll find 2 more bedrooms and a full 4pc bathroom. Updates to flooring, fixtures and paint have been done along the way making it more modern. There's a large deck off the main entrance, a detached double heated garage, a large garden space and plenty of room for chickens to roam. Don't miss this opportunity to live in a small rural village with city water but the feels of an acreage. (id:48985)
Property Details
|
MLS® Number
|
A2226999 |
|
Property Type
|
Single Family |
|
Features
|
See Remarks, Other |
|
Parking Space Total
|
6 |
|
Plan
|
0210762 |
|
Structure
|
See Remarks |
Building
|
Bathroom Total
|
2 |
|
Bedrooms Above Ground
|
3 |
|
Bedrooms Total
|
3 |
|
Appliances
|
See Remarks |
|
Architectural Style
|
Bungalow |
|
Basement Type
|
None |
|
Constructed Date
|
1994 |
|
Construction Style Attachment
|
Detached |
|
Cooling Type
|
None |
|
Exterior Finish
|
Vinyl Siding |
|
Flooring Type
|
Carpeted, Laminate, Linoleum, Vinyl Plank |
|
Foundation Type
|
Block, Wood |
|
Heating Type
|
Forced Air |
|
Stories Total
|
1 |
|
Size Interior
|
1,569 Ft2 |
|
Total Finished Area
|
1569 Sqft |
|
Type
|
Manufactured Home |
|
Utility Water
|
See Remarks |
Parking
Land
|
Acreage
|
No |
|
Fence Type
|
Partially Fenced |
|
Sewer
|
Septic Field |
|
Size Irregular
|
0.49 |
|
Size Total
|
0.49 Ac|10,890 - 21,799 Sqft (1/4 - 1/2 Ac) |
|
Size Total Text
|
0.49 Ac|10,890 - 21,799 Sqft (1/4 - 1/2 Ac) |
|
Zoning Description
|
Res |
Rooms
| Level |
Type |
Length |
Width |
Dimensions |
|
Main Level |
Bedroom |
|
|
9.33 Ft x 12.00 Ft |
|
Main Level |
4pc Bathroom |
|
|
Measurements not available |
|
Main Level |
Bedroom |
|
|
9.67 Ft x 9.92 Ft |
|
Main Level |
Kitchen |
|
|
14.67 Ft x 12.67 Ft |
|
Main Level |
Dining Room |
|
|
14.67 Ft x 14.83 Ft |
|
Main Level |
Living Room |
|
|
13.75 Ft x 23.08 Ft |
|
Main Level |
Laundry Room |
|
|
9.50 Ft x 7.42 Ft |
|
Main Level |
Primary Bedroom |
|
|
11.75 Ft x 14.67 Ft |
|
Main Level |
3pc Bathroom |
|
|
Measurements not available |
https://www.realtor.ca/real-estate/28409969/125-wilson-street-chin


































