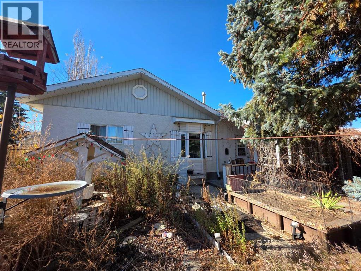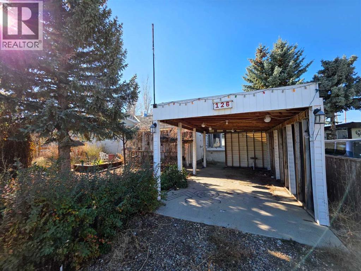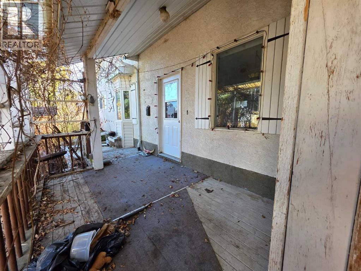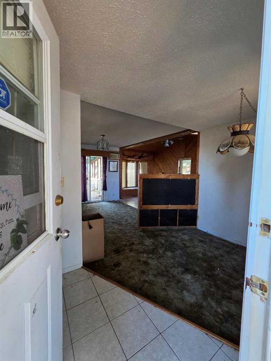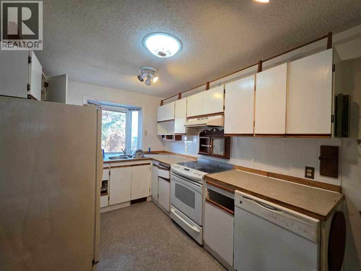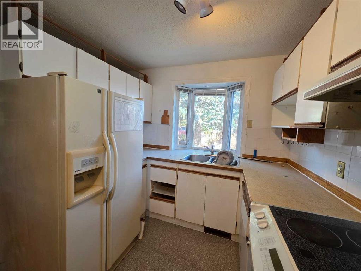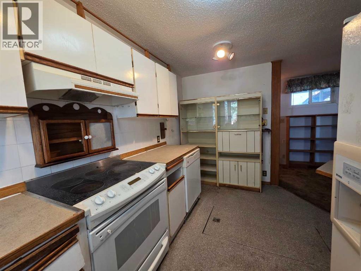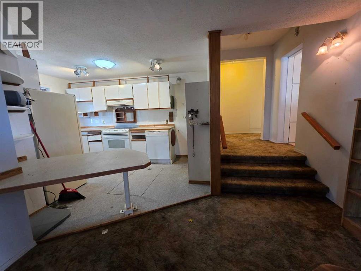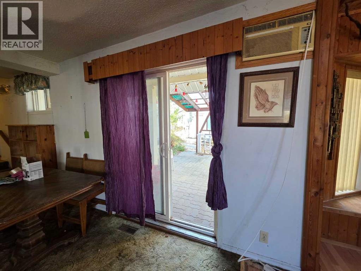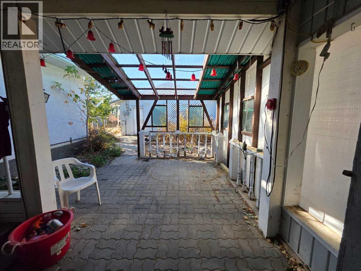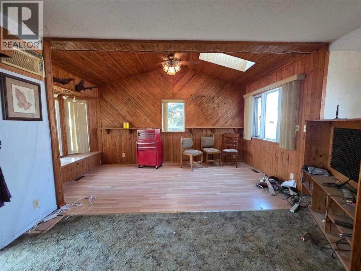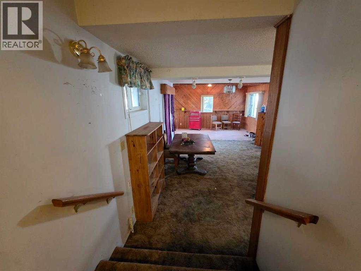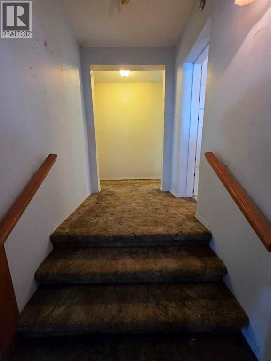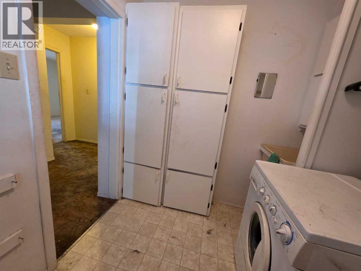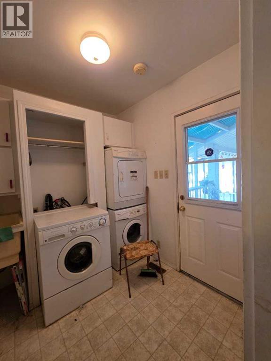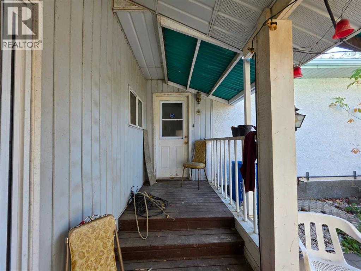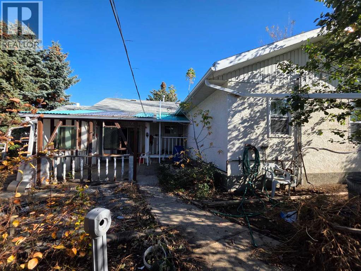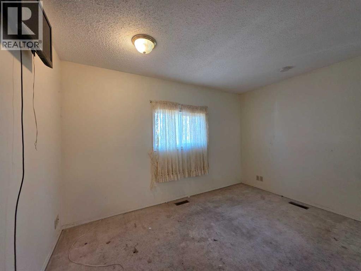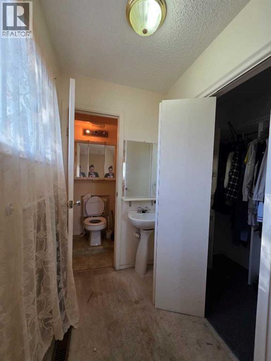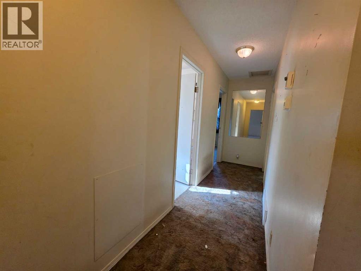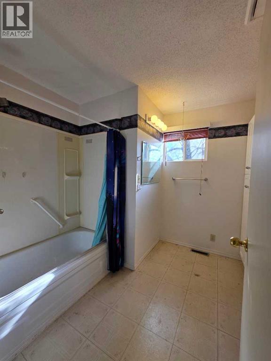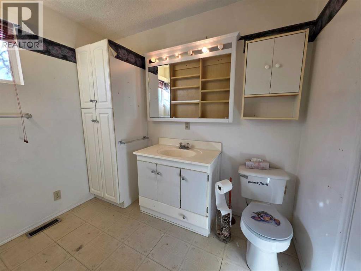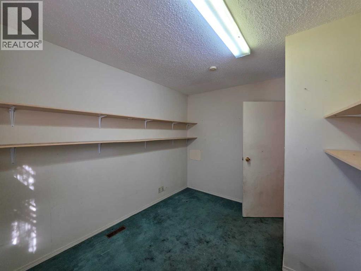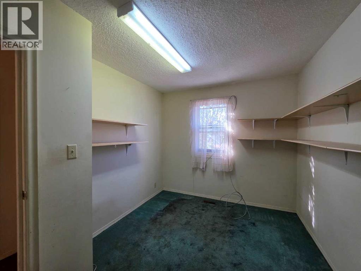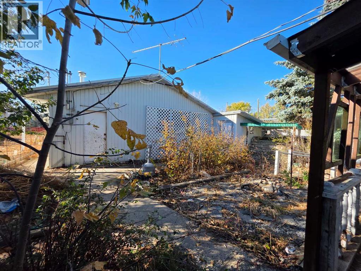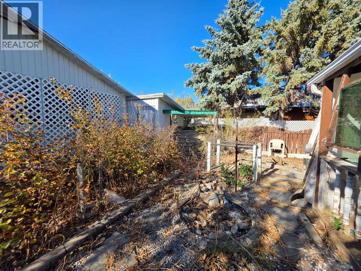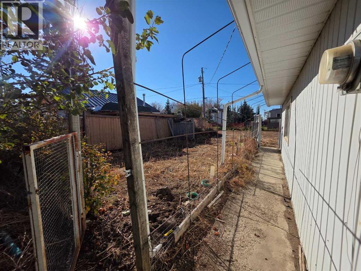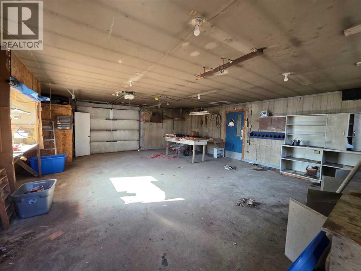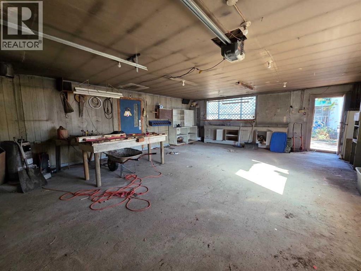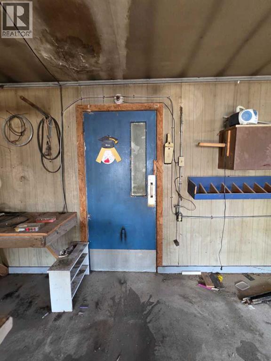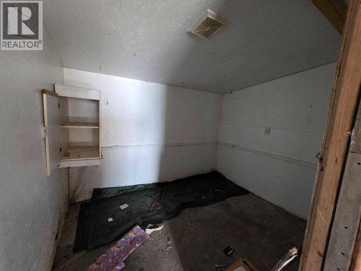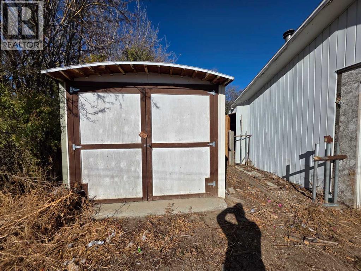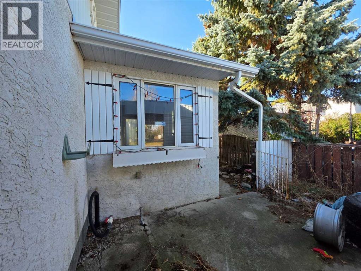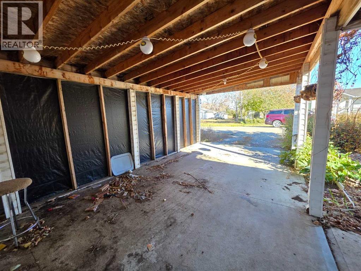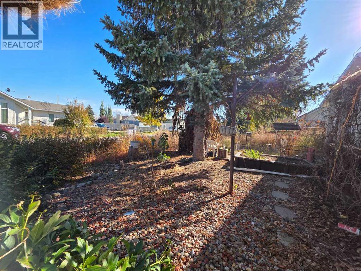3 Bedroom
2 Bathroom
1,080 ft2
Bungalow
Window Air Conditioner, Wall Unit
Forced Air
Fruit Trees, Garden Area
$220,000
Once upon a time, this home was filled with laughter, the aroma of family dinners, and shelves lined with cherished knickknacks. The garden was a tapestry of color, overflowing with everything one could need to “can their heart out.” An old apple tree still stands proudly, offering the best fruit for sauces, pies, and fresh-pressed juice. Inside, the spacious primary bedroom, it is complete with a walk-in closet and cozy 2-piece ensuite, it waits to be reimagined into a homey comfortable space just for you. Two additional bedrooms and a bright 4-piece bathroom offer plenty of space for family, guests, or creative pursuits. The kitchen and dining room once hosted generations of family gatherings, while the covered patio beyond was made for summer barbecues, overlooking a sweet little fountain that drew in birds and quiet joy. A massive 28x24 garage stands ready to fulfill workshop dreams, and with extra sheds and storage areas, there’s no shortage of space for hobbies, tools, and treasures. But as time has passed, the home has grown quiet and its walls longing once again for light, laughter, and love. The bones are strong, and for those with vision and heart, the opportunity to restore its magic is waiting. Waiting quietly in the quaint, storybook town of Turin, this home offers peaceful small-town living with easy commutes and the warm comfort of neighborly charm. Will you be the one to bring this story back to life? (id:48985)
Property Details
|
MLS® Number
|
A2264824 |
|
Property Type
|
Single Family |
|
Amenities Near By
|
Park, Playground |
|
Features
|
Back Lane, Gas Bbq Hookup |
|
Parking Space Total
|
5 |
|
Plan
|
104ds |
|
Structure
|
Shed |
Building
|
Bathroom Total
|
2 |
|
Bedrooms Above Ground
|
3 |
|
Bedrooms Total
|
3 |
|
Appliances
|
Washer, Refrigerator, Window/sleeve Air Conditioner, Dishwasher, Stove, Hood Fan, Window Coverings, Garage Door Opener, Washer & Dryer |
|
Architectural Style
|
Bungalow |
|
Basement Type
|
Crawl Space |
|
Constructed Date
|
1950 |
|
Construction Style Attachment
|
Detached |
|
Cooling Type
|
Window Air Conditioner, Wall Unit |
|
Exterior Finish
|
Stucco |
|
Flooring Type
|
Carpeted, Laminate, Linoleum |
|
Foundation Type
|
See Remarks |
|
Half Bath Total
|
1 |
|
Heating Fuel
|
Natural Gas |
|
Heating Type
|
Forced Air |
|
Stories Total
|
1 |
|
Size Interior
|
1,080 Ft2 |
|
Total Finished Area
|
1080 Sqft |
|
Type
|
House |
Parking
|
Carport
|
|
|
Detached Garage
|
2 |
|
Garage
|
|
|
Heated Garage
|
|
|
Other
|
|
|
R V
|
|
Land
|
Acreage
|
No |
|
Fence Type
|
Partially Fenced |
|
Land Amenities
|
Park, Playground |
|
Landscape Features
|
Fruit Trees, Garden Area |
|
Size Depth
|
38.1 M |
|
Size Frontage
|
18.29 M |
|
Size Irregular
|
7500.00 |
|
Size Total
|
7500 Sqft|7,251 - 10,889 Sqft |
|
Size Total Text
|
7500 Sqft|7,251 - 10,889 Sqft |
|
Zoning Description
|
Hr - Hamlet Residential |
Rooms
| Level |
Type |
Length |
Width |
Dimensions |
|
Main Level |
Other |
|
|
12.00 Ft x 5.75 Ft |
|
Main Level |
Living Room |
|
|
12.75 Ft x 8.42 Ft |
|
Main Level |
Living Room/dining Room |
|
|
16.42 Ft x 13.08 Ft |
|
Main Level |
Eat In Kitchen |
|
|
11.92 Ft x 6.33 Ft |
|
Main Level |
Foyer |
|
|
5.08 Ft x 5.50 Ft |
|
Main Level |
Primary Bedroom |
|
|
12.08 Ft x 12.50 Ft |
|
Main Level |
2pc Bathroom |
|
|
.00 Ft x .00 Ft |
|
Main Level |
Hall |
|
|
19.92 Ft x 3.67 Ft |
|
Main Level |
Bedroom |
|
|
11.58 Ft x 8.83 Ft |
|
Main Level |
Bedroom |
|
|
11.17 Ft x 10.42 Ft |
|
Main Level |
4pc Bathroom |
|
|
.00 Ft x .00 Ft |
https://www.realtor.ca/real-estate/28998092/126-1-street-turin


