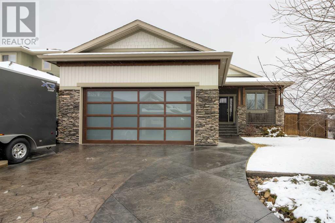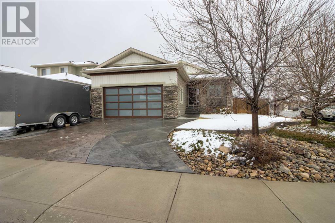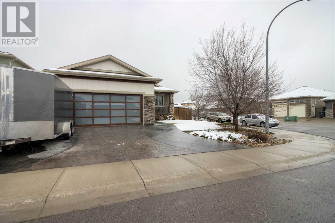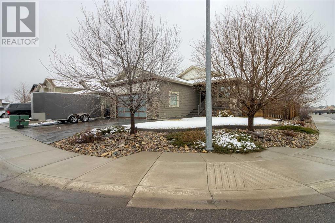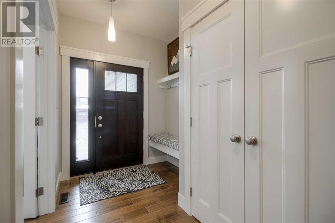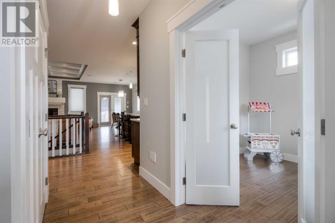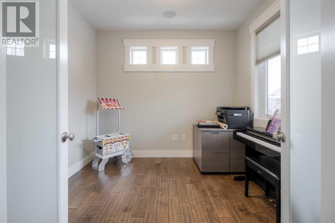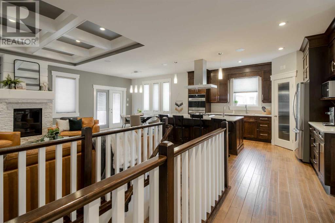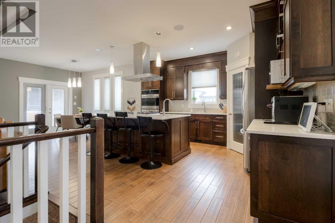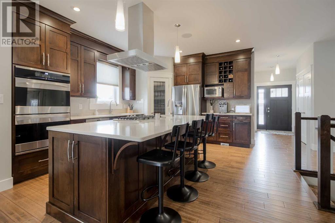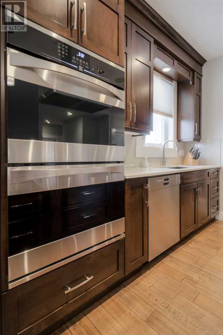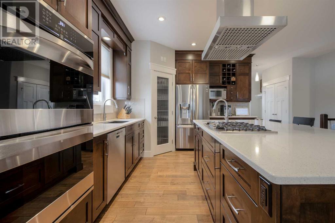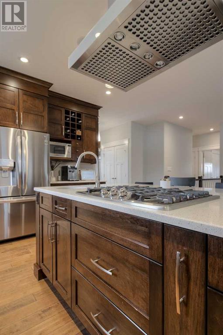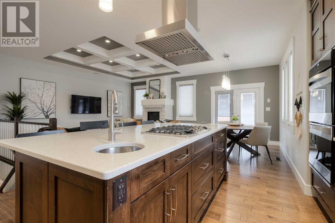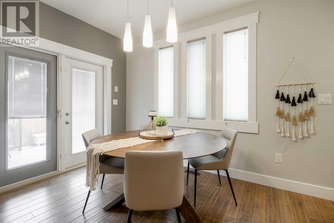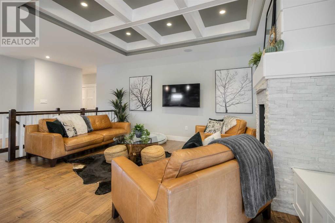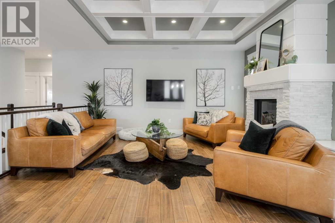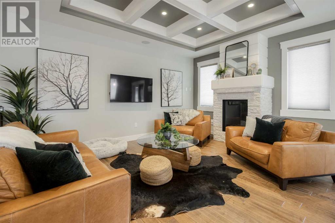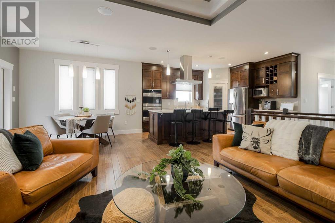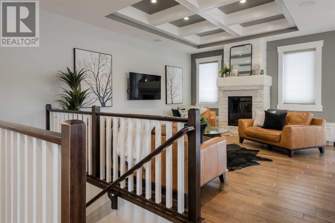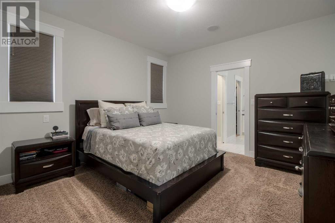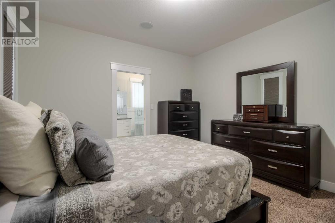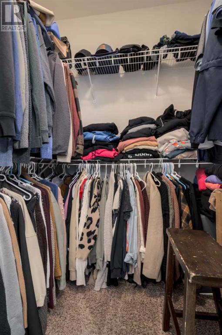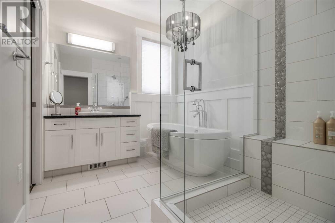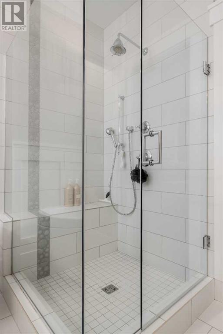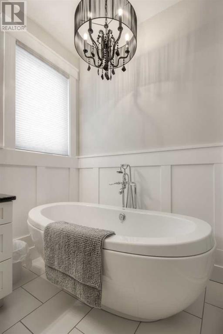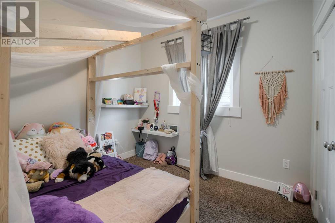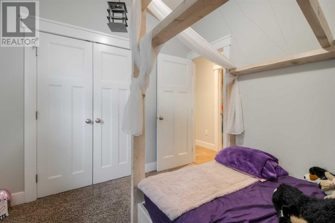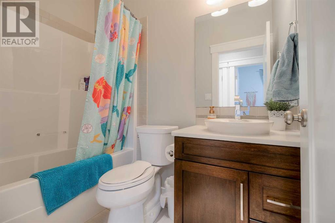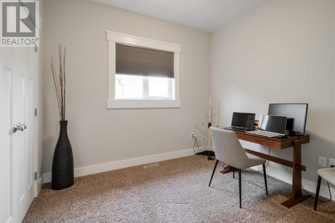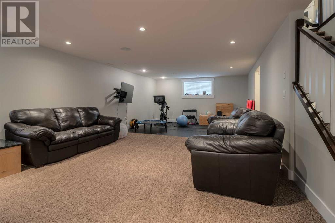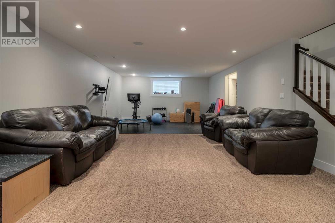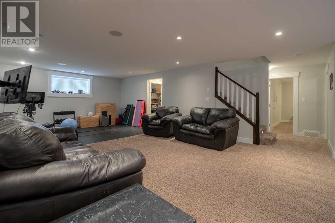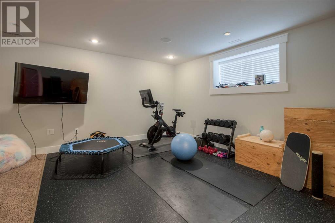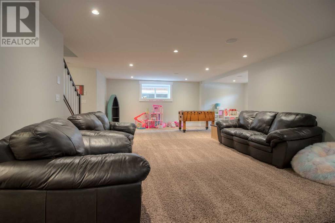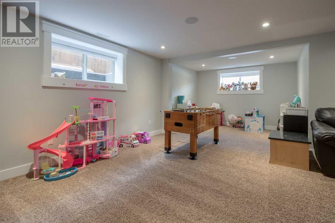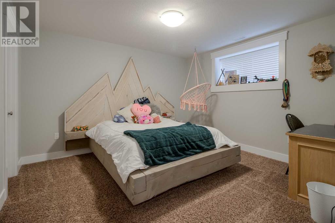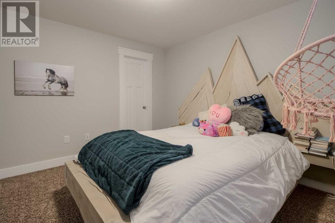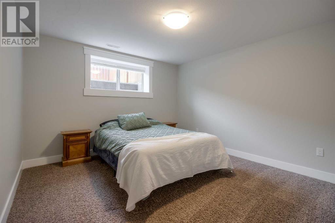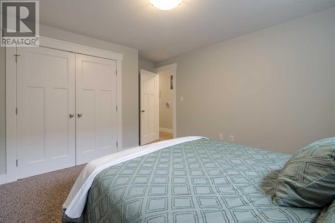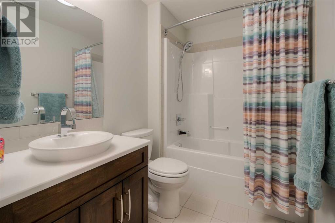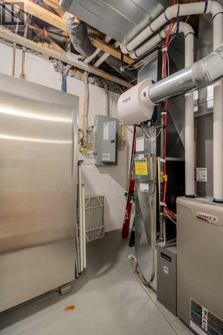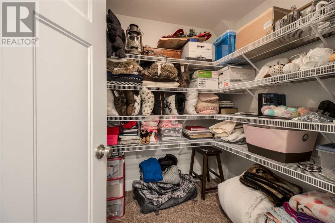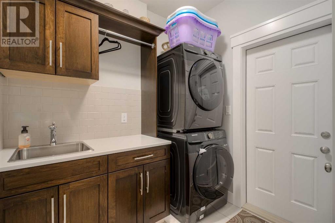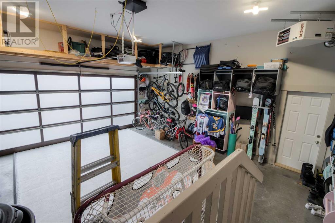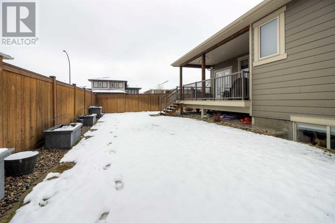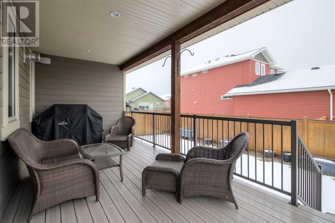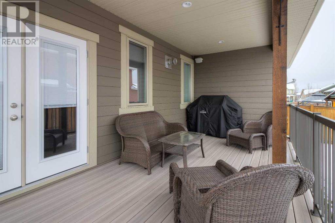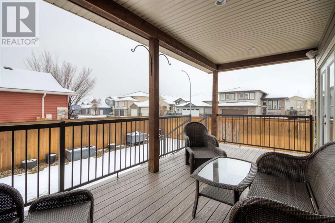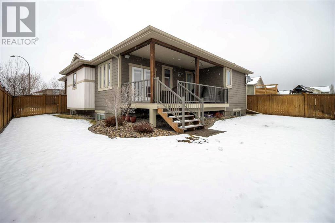5 Bedroom
3 Bathroom
1593 sqft
Bungalow
Fireplace
Central Air Conditioning
Forced Air
Landscaped
$695,000
A remarkable Riverstone bungalow that has incredible curb appeal and style! This executive home has high-end finishes throughout and will WOW you! The main floor has rich hardwood floors, coffered ceilings, a chef's kitchen with gas cooktop, quartz counters, built in appliances and custom cabinetry. There's a cozy gas fireplace with tile surround in the living room, a convenient office, main floor laundry and somehow there are still 2 well sized bedrooms! The primary suite is like a retreat - 4 piece ensuite, soaker tub, walk-in closet, this home oozes luxury. The basement has a MASSIVE family room - there is SO much room for activities! 3 more bedrooms, 4 piece bathroom, storage space and upgrades include hot water on demand, a humidifier and AC. This corner lot features a yard, covered deck and plentiful off-street parking for your guests! (id:48985)
Property Details
|
MLS® Number
|
A2119448 |
|
Property Type
|
Single Family |
|
Community Name
|
Riverstone |
|
Amenities Near By
|
Park, Playground |
|
Community Features
|
Lake Privileges, Fishing |
|
Features
|
Back Lane, Closet Organizers, No Smoking Home |
|
Parking Space Total
|
4 |
|
Plan
|
1013517 |
|
Structure
|
Deck |
Building
|
Bathroom Total
|
3 |
|
Bedrooms Above Ground
|
3 |
|
Bedrooms Below Ground
|
2 |
|
Bedrooms Total
|
5 |
|
Appliances
|
Refrigerator, Cooktop - Gas, Dishwasher, Microwave, Oven - Built-in, Humidifier, Hood Fan, Window Coverings, Garage Door Opener, Washer & Dryer |
|
Architectural Style
|
Bungalow |
|
Basement Development
|
Finished |
|
Basement Type
|
Full (finished) |
|
Constructed Date
|
2012 |
|
Construction Material
|
Wood Frame |
|
Construction Style Attachment
|
Detached |
|
Cooling Type
|
Central Air Conditioning |
|
Exterior Finish
|
Composite Siding |
|
Fireplace Present
|
Yes |
|
Fireplace Total
|
1 |
|
Flooring Type
|
Carpeted, Hardwood, Tile |
|
Foundation Type
|
Poured Concrete |
|
Heating Fuel
|
Natural Gas |
|
Heating Type
|
Forced Air |
|
Stories Total
|
1 |
|
Size Interior
|
1593 Sqft |
|
Total Finished Area
|
1593 Sqft |
|
Type
|
House |
Parking
Land
|
Acreage
|
No |
|
Fence Type
|
Fence |
|
Land Amenities
|
Park, Playground |
|
Landscape Features
|
Landscaped |
|
Size Depth
|
35.05 M |
|
Size Frontage
|
16.76 M |
|
Size Irregular
|
6247.00 |
|
Size Total
|
6247 Sqft|4,051 - 7,250 Sqft |
|
Size Total Text
|
6247 Sqft|4,051 - 7,250 Sqft |
|
Zoning Description
|
R-l |
Rooms
| Level |
Type |
Length |
Width |
Dimensions |
|
Basement |
4pc Bathroom |
|
|
Measurements not available |
|
Basement |
Bedroom |
|
|
14.83 Ft x 11.83 Ft |
|
Basement |
Bedroom |
|
|
12.42 Ft x 14.83 Ft |
|
Basement |
Family Room |
|
|
33.67 Ft x 24.83 Ft |
|
Basement |
Storage |
|
|
6.83 Ft x 7.33 Ft |
|
Basement |
Furnace |
|
|
6.58 Ft x 10.25 Ft |
|
Main Level |
4pc Bathroom |
|
|
Measurements not available |
|
Main Level |
4pc Bathroom |
|
|
Measurements not available |
|
Main Level |
Bedroom |
|
|
9.08 Ft x 10.08 Ft |
|
Main Level |
Bedroom |
|
|
9.08 Ft x 10.17 Ft |
|
Main Level |
Dining Room |
|
|
8.75 Ft x 12.00 Ft |
|
Main Level |
Foyer |
|
|
6.75 Ft x 10.58 Ft |
|
Main Level |
Eat In Kitchen |
|
|
14.33 Ft x 14.50 Ft |
|
Main Level |
Laundry Room |
|
|
8.33 Ft x 7.42 Ft |
|
Main Level |
Living Room |
|
|
13.33 Ft x 17.00 Ft |
|
Main Level |
Office |
|
|
9.50 Ft x 10.00 Ft |
|
Main Level |
Primary Bedroom |
|
|
12.58 Ft x 16.50 Ft |
https://www.realtor.ca/real-estate/26713405/126-riverine-lane-w-lethbridge-riverstone


