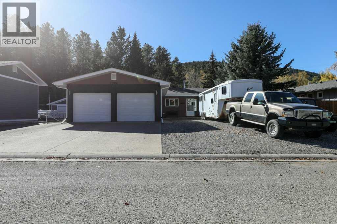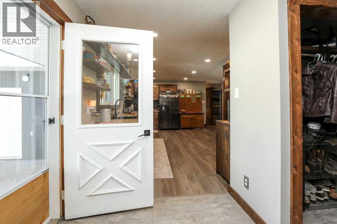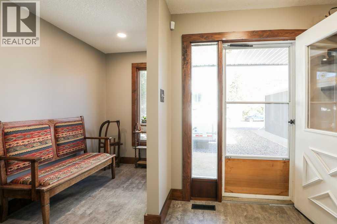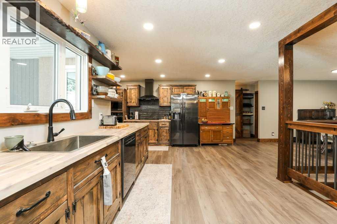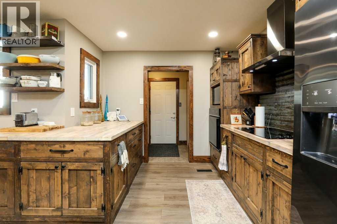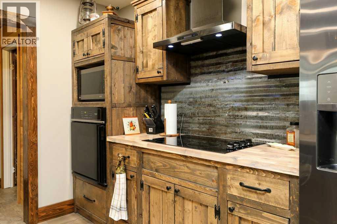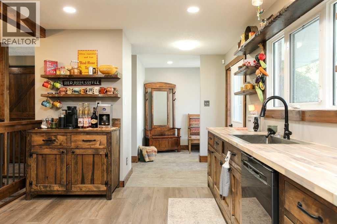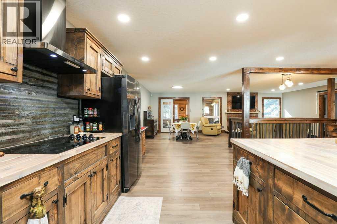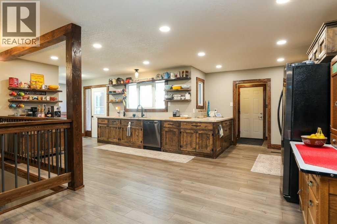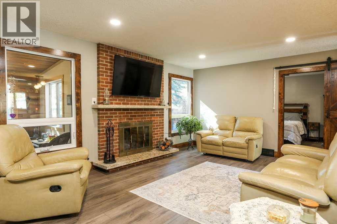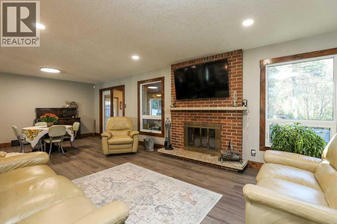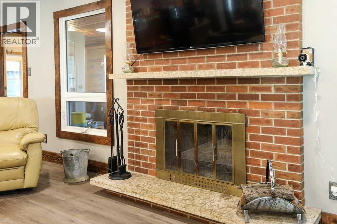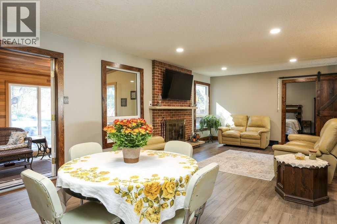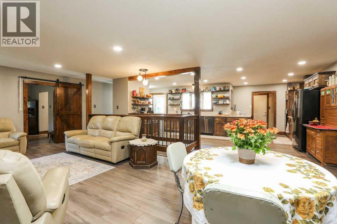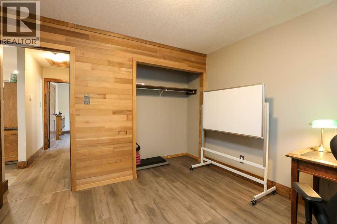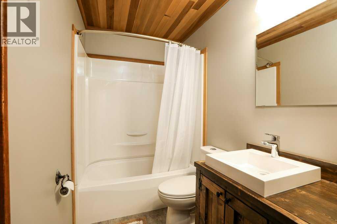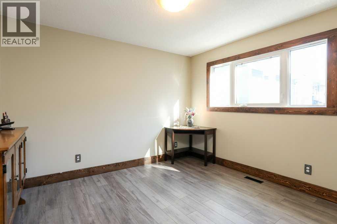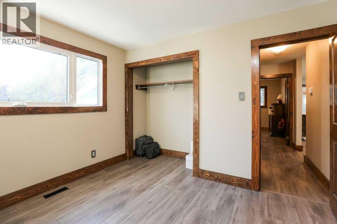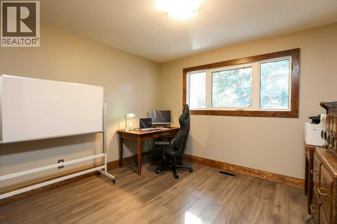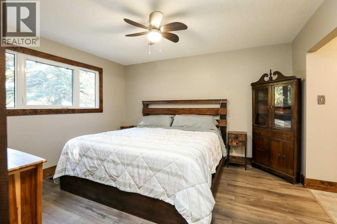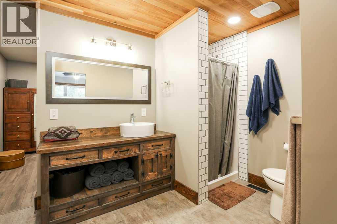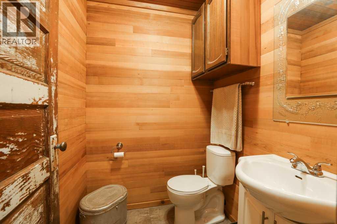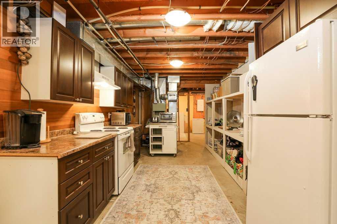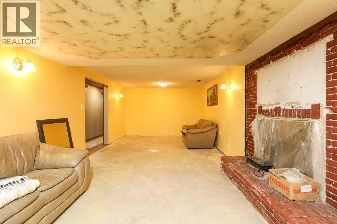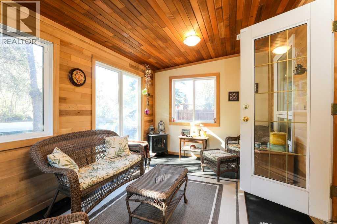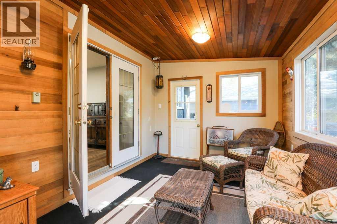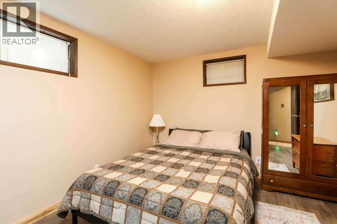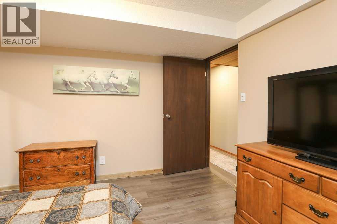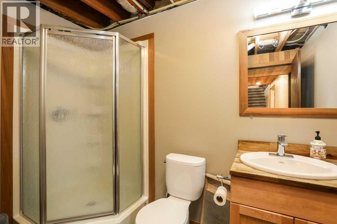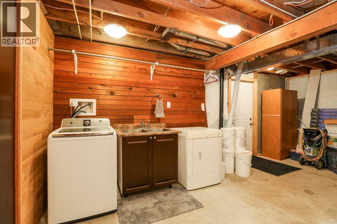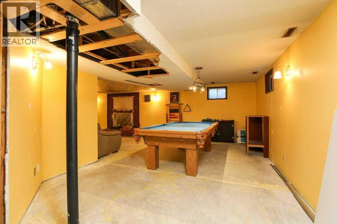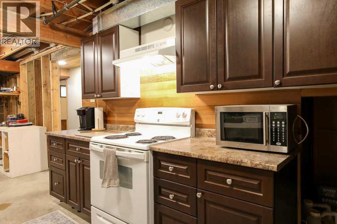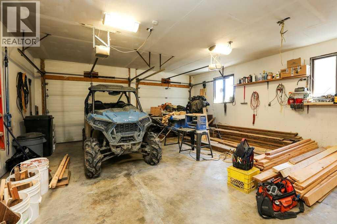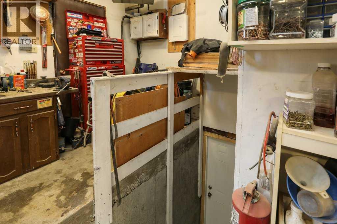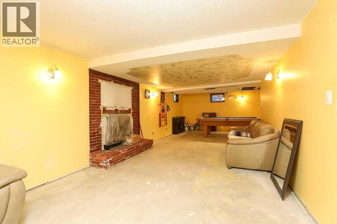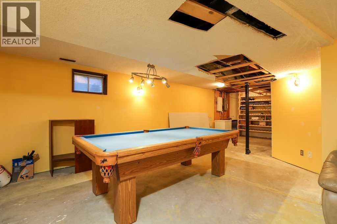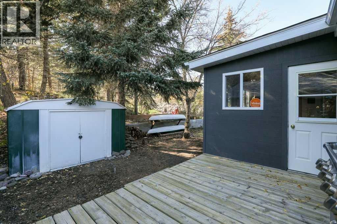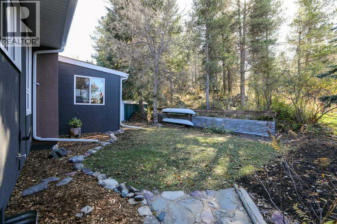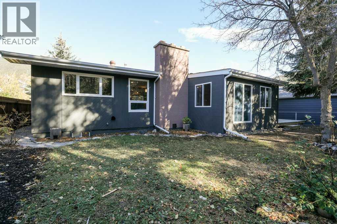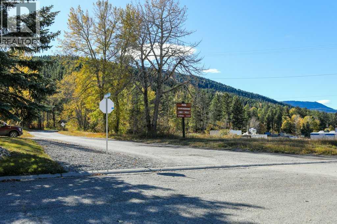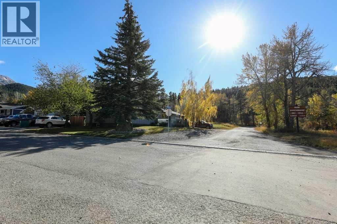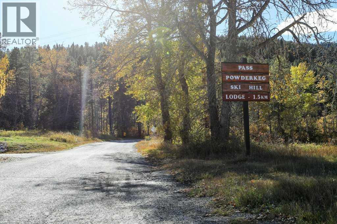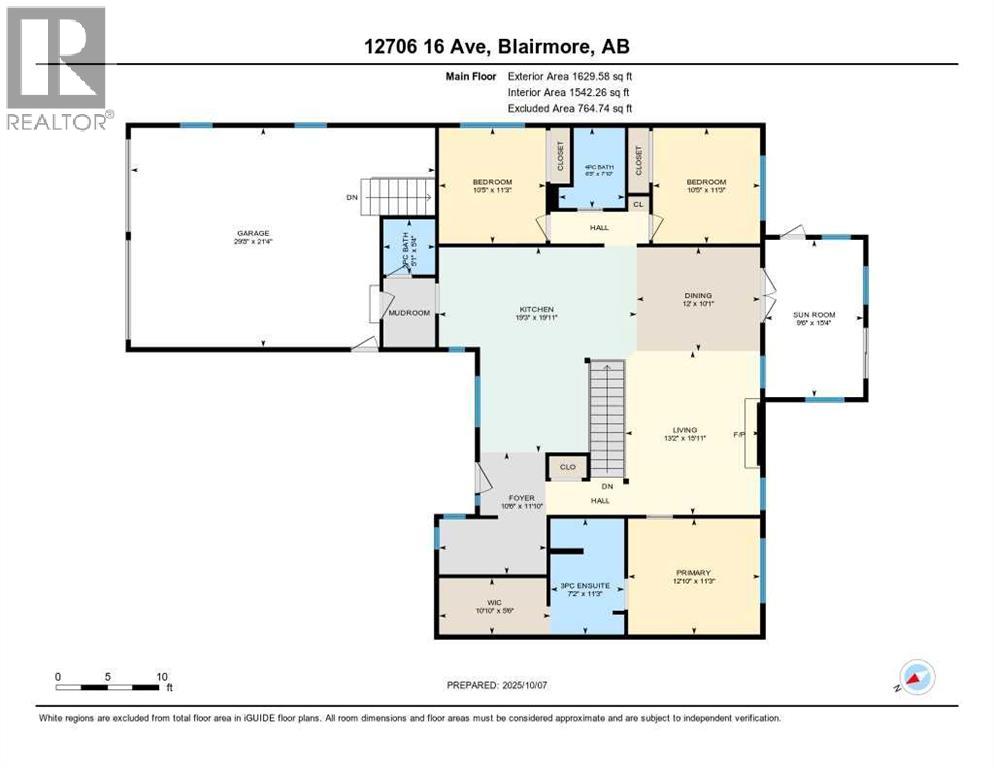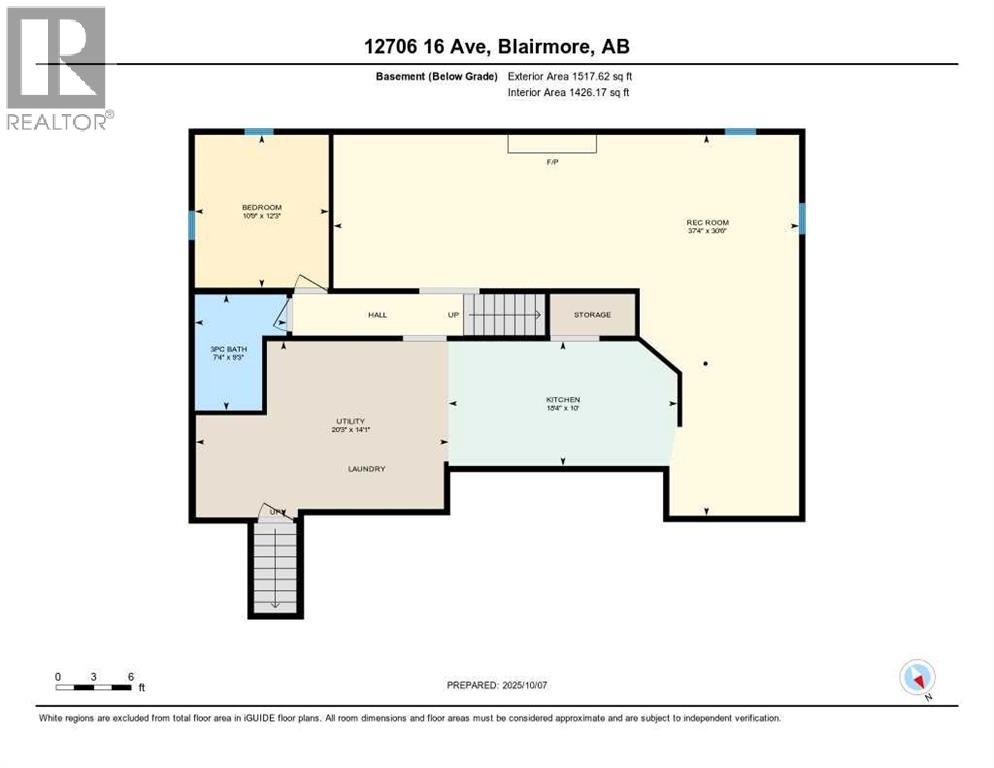4 Bedroom
4 Bathroom
1,629 ft2
Bungalow
Fireplace
None
Forced Air
$690,000
Get ready to fall in love with this stunning, fully renovated bungalow in the heart of Blairmore, a true gem at the base of the breathtaking Powderkeg Ski Hill! This high-end property boasts exquisite custom woodwork throughout, showcasing unparalleled craftsmanship and luxurious finishes that elevate every room. The main floor dazzles with three spacious bedrooms, an open-concept living area, and a chef’s dream kitchen, all meticulously designed for modern elegance and comfort. Downstairs, discover a separate entrance through the garage leading to a fully equipped second kitchen and an additional bedroom, offering incredible potential for a rental suite or guest retreat. Step into the backyard and find yourself immersed in nature, with direct access to scenic trails perfect for hiking, biking, or snowmobiling. Whether you’re a ski enthusiast craving slopeside living or seeking a sophisticated home with income potential, this Blairmore masterpiece delivers it all in style. Don’t miss your chance to own this extraordinary property—your dream mountain lifestyle awaits! (id:48985)
Property Details
|
MLS® Number
|
A2263949 |
|
Property Type
|
Single Family |
|
Amenities Near By
|
Golf Course, Park, Playground, Recreation Nearby, Schools, Shopping |
|
Community Features
|
Golf Course Development, Fishing |
|
Features
|
Pvc Window |
|
Parking Space Total
|
6 |
|
Plan
|
7711084 |
Building
|
Bathroom Total
|
4 |
|
Bedrooms Above Ground
|
3 |
|
Bedrooms Below Ground
|
1 |
|
Bedrooms Total
|
4 |
|
Appliances
|
Refrigerator, Oven - Electric, Cooktop - Electric, Dishwasher, Microwave, Hood Fan, Window Coverings |
|
Architectural Style
|
Bungalow |
|
Basement Development
|
Partially Finished |
|
Basement Type
|
Full (partially Finished) |
|
Constructed Date
|
1979 |
|
Construction Style Attachment
|
Detached |
|
Cooling Type
|
None |
|
Fireplace Present
|
Yes |
|
Fireplace Total
|
3 |
|
Flooring Type
|
Carpeted, Linoleum, Vinyl Plank |
|
Foundation Type
|
Poured Concrete |
|
Half Bath Total
|
1 |
|
Heating Type
|
Forced Air |
|
Stories Total
|
1 |
|
Size Interior
|
1,629 Ft2 |
|
Total Finished Area
|
1629 Sqft |
|
Type
|
House |
Parking
|
Attached Garage
|
2 |
|
Other
|
|
|
Parking Pad
|
|
|
R V
|
|
Land
|
Acreage
|
No |
|
Fence Type
|
Fence |
|
Land Amenities
|
Golf Course, Park, Playground, Recreation Nearby, Schools, Shopping |
|
Size Frontage
|
15.24 M |
|
Size Irregular
|
552.23 |
|
Size Total
|
552.23 M2|4,051 - 7,250 Sqft |
|
Size Total Text
|
552.23 M2|4,051 - 7,250 Sqft |
|
Zoning Description
|
R1 |
Rooms
| Level |
Type |
Length |
Width |
Dimensions |
|
Basement |
3pc Bathroom |
|
|
.00 Ft x .00 Ft |
|
Basement |
Bedroom |
|
|
10.75 Ft x 12.25 Ft |
|
Basement |
Kitchen |
|
|
18.33 Ft x 10.00 Ft |
|
Basement |
Recreational, Games Room |
|
|
37.33 Ft x 30.50 Ft |
|
Main Level |
2pc Bathroom |
|
|
.00 Ft x .00 Ft |
|
Main Level |
3pc Bathroom |
|
|
.00 Ft x .00 Ft |
|
Main Level |
4pc Bathroom |
|
|
.00 Ft x .00 Ft |
|
Main Level |
Bedroom |
|
|
11.25 Ft x 10.42 Ft |
|
Main Level |
Bedroom |
|
|
11.25 Ft x 10.42 Ft |
|
Main Level |
Dining Room |
|
|
10.08 Ft x 12.00 Ft |
|
Main Level |
Dining Room |
|
|
11.83 Ft x 10.50 Ft |
|
Main Level |
Kitchen |
|
|
19.92 Ft x 19.25 Ft |
|
Main Level |
Living Room |
|
|
15.92 Ft x 13.17 Ft |
|
Main Level |
Primary Bedroom |
|
|
11.25 Ft x 12.83 Ft |
|
Main Level |
Sunroom |
|
|
15.33 Ft x 9.50 Ft |
https://www.realtor.ca/real-estate/28980269/12706-16-avenue-blairmore


