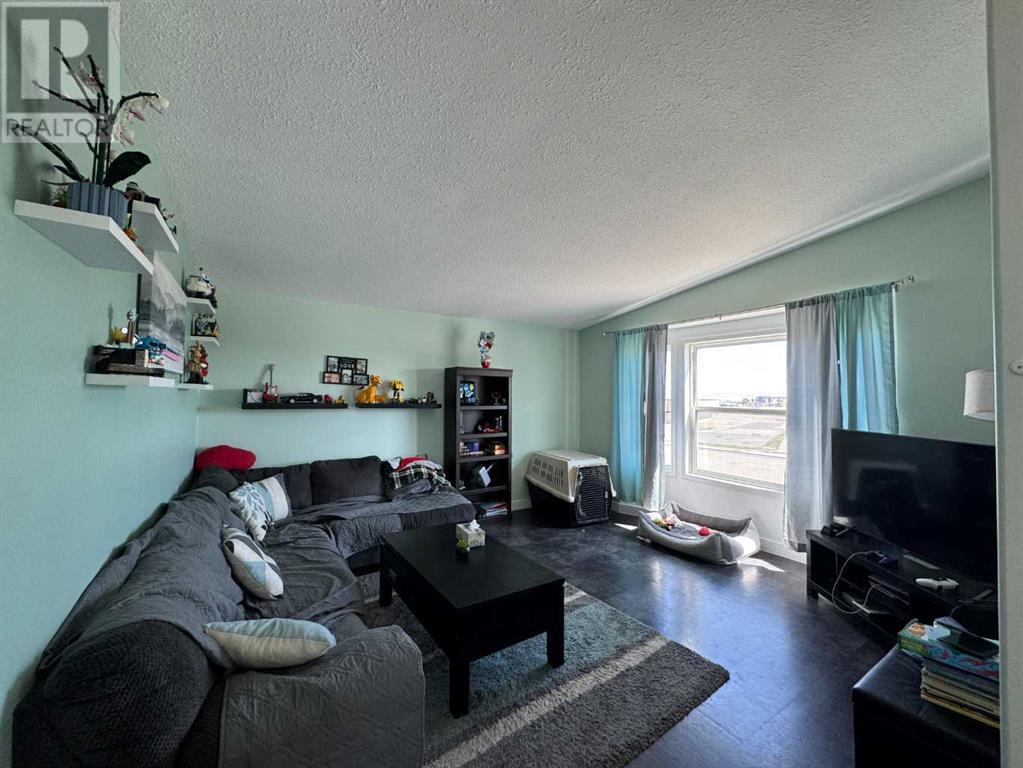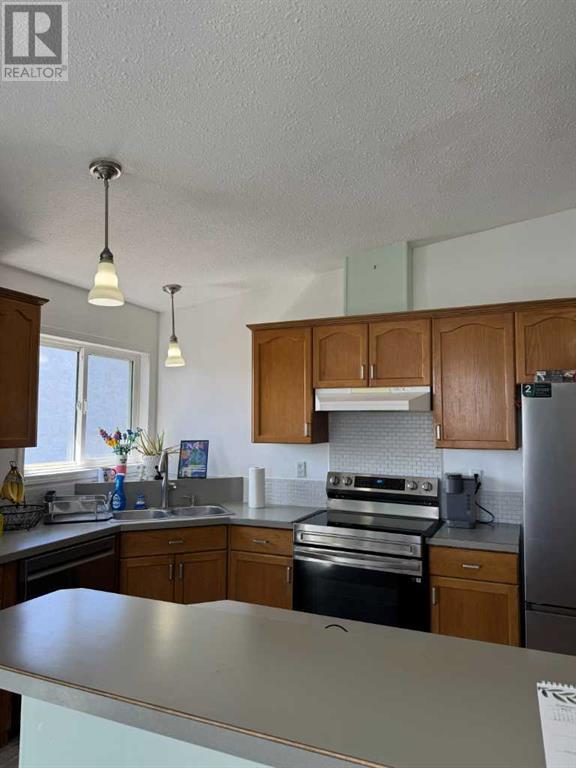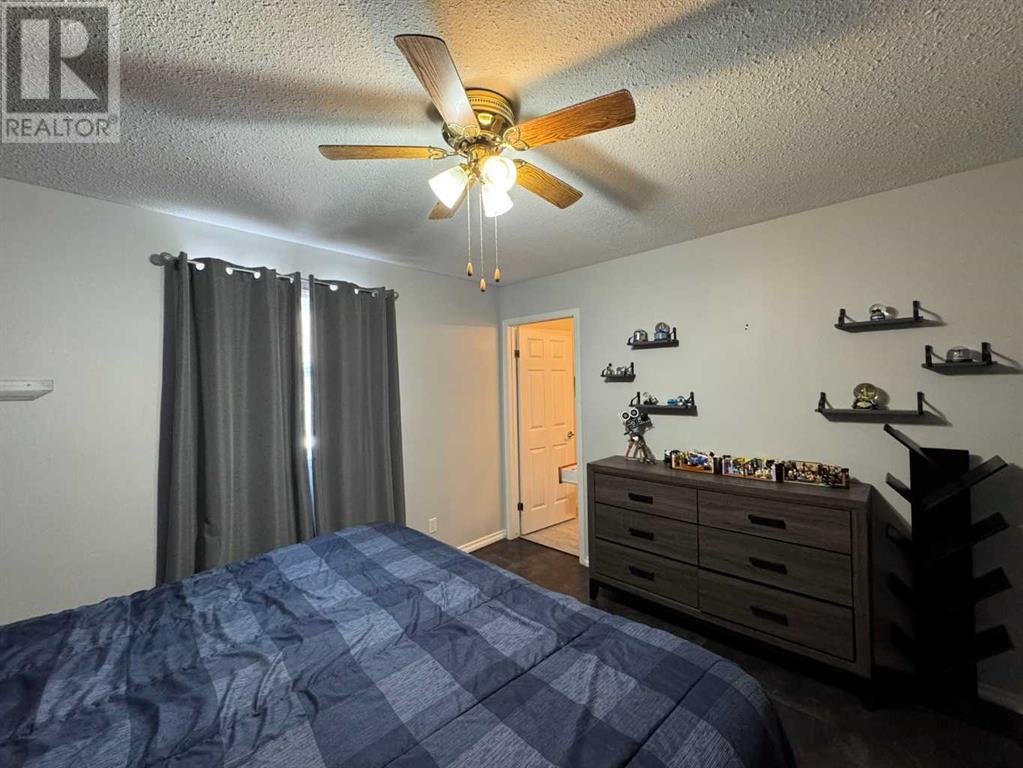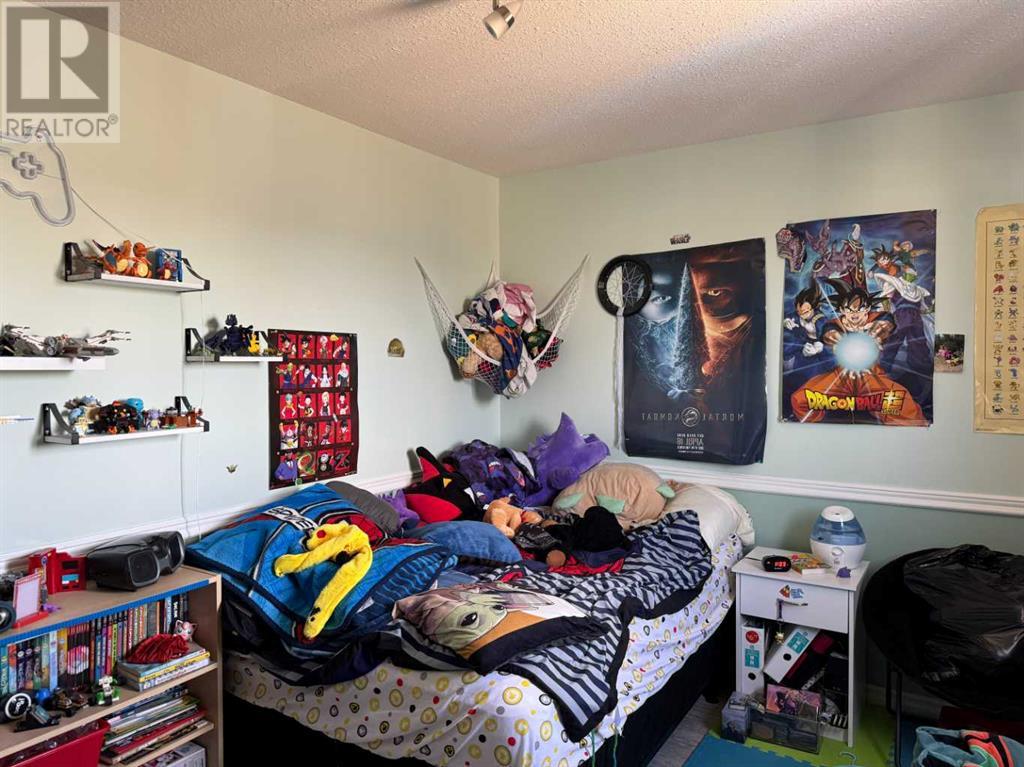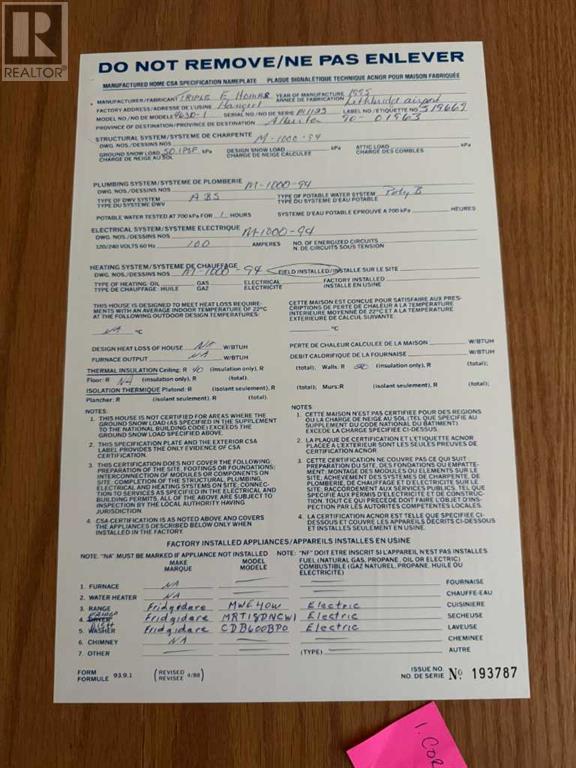3 Bedroom
2 Bathroom
1,307 ft2
Mobile Home
Central Air Conditioning
Forced Air
$400,000
Comfortable 3 bedroom home on the North hill. This property features a low maintenance yard, mature trees and backs onto a park. The partially developed basement (bonus room) has plans for 2 additional bedrooms, a bathroom and storage room all roughed in and waiting to be finished by the new owner. The main floor has a good size master bedroom with a full 4 piece en-suite, 2 additional bedrooms, 4 piece main bath as well as the living room, dining and kitchen. Garden doors off the dining room lead to a deck. The detached double garage is dry walled, insulated. Perfect home for a growing family! (id:48985)
Property Details
|
MLS® Number
|
A2215715 |
|
Property Type
|
Single Family |
|
Amenities Near By
|
Playground, Shopping |
|
Features
|
No Smoking Home |
|
Parking Space Total
|
4 |
|
Plan
|
8110267 |
|
Structure
|
Deck |
Building
|
Bathroom Total
|
2 |
|
Bedrooms Above Ground
|
3 |
|
Bedrooms Total
|
3 |
|
Amperage
|
100 Amp Service |
|
Appliances
|
Refrigerator, Dishwasher, Stove, Hood Fan, Washer & Dryer |
|
Architectural Style
|
Mobile Home |
|
Basement Development
|
Partially Finished |
|
Basement Type
|
Full (partially Finished) |
|
Constructed Date
|
1995 |
|
Construction Material
|
Wood Frame |
|
Construction Style Attachment
|
Detached |
|
Cooling Type
|
Central Air Conditioning |
|
Exterior Finish
|
Vinyl Siding |
|
Flooring Type
|
Laminate, Linoleum |
|
Foundation Type
|
Wood |
|
Heating Fuel
|
Natural Gas |
|
Heating Type
|
Forced Air |
|
Stories Total
|
1 |
|
Size Interior
|
1,307 Ft2 |
|
Total Finished Area
|
1307 Sqft |
|
Type
|
Manufactured Home |
|
Utility Power
|
100 Amp Service |
|
Utility Water
|
Municipal Water |
Parking
Land
|
Acreage
|
No |
|
Fence Type
|
Fence, Partially Fenced |
|
Land Amenities
|
Playground, Shopping |
|
Sewer
|
Municipal Sewage System |
|
Size Depth
|
36.88 M |
|
Size Frontage
|
20.73 M |
|
Size Irregular
|
6817.00 |
|
Size Total
|
6817 Sqft|4,051 - 7,250 Sqft |
|
Size Total Text
|
6817 Sqft|4,051 - 7,250 Sqft |
|
Zoning Description
|
R1 |
Rooms
| Level |
Type |
Length |
Width |
Dimensions |
|
Basement |
Family Room |
|
|
14.08 Ft x 13.83 Ft |
|
Basement |
Recreational, Games Room |
|
|
15.83 Ft x 15.08 Ft |
|
Basement |
Laundry Room |
|
|
8.58 Ft x 5.50 Ft |
|
Basement |
Bonus Room |
|
|
28.08 Ft x 22.00 Ft |
|
Main Level |
Living Room |
|
|
14.58 Ft x 14.00 Ft |
|
Main Level |
Dining Room |
|
|
10.67 Ft x 9.75 Ft |
|
Main Level |
Kitchen |
|
|
14.17 Ft x 9.42 Ft |
|
Main Level |
Primary Bedroom |
|
|
12.08 Ft x 11.58 Ft |
|
Main Level |
4pc Bathroom |
|
|
6.92 Ft x 4.92 Ft |
|
Main Level |
Bedroom |
|
|
11.92 Ft x 9.50 Ft |
|
Main Level |
Bedroom |
|
|
10.33 Ft x 9.17 Ft |
|
Main Level |
4pc Bathroom |
|
|
5.00 Ft x 4.92 Ft |
Utilities
https://www.realtor.ca/real-estate/28227010/1275-tumbleweed-avenue-pincher-creek






