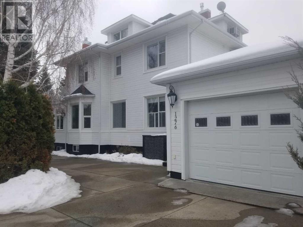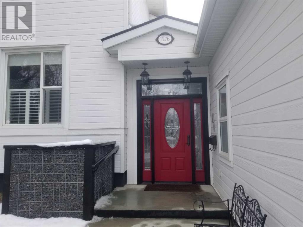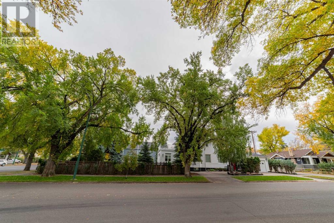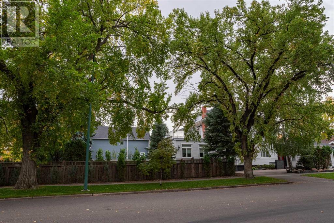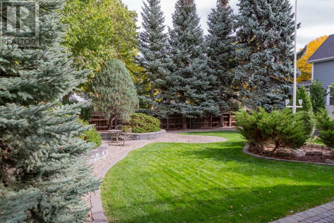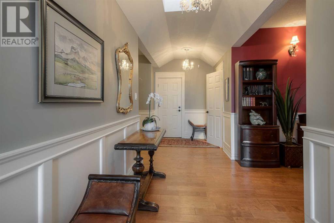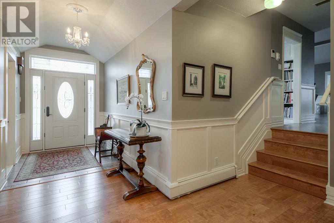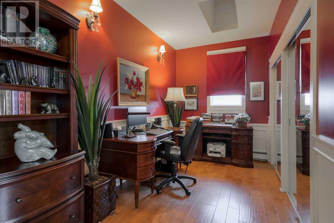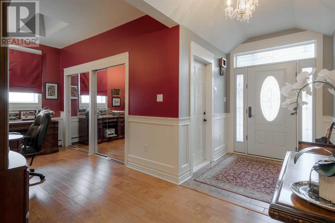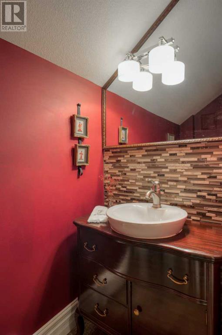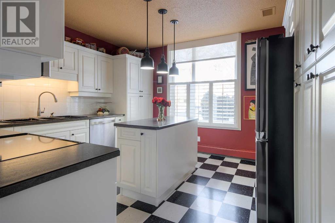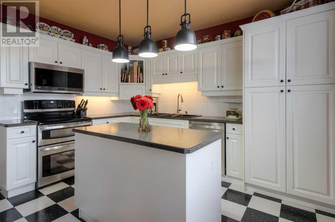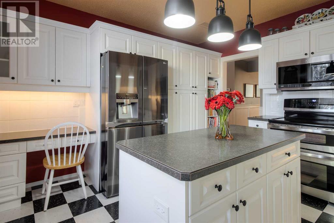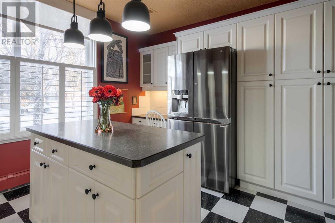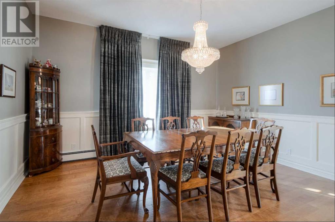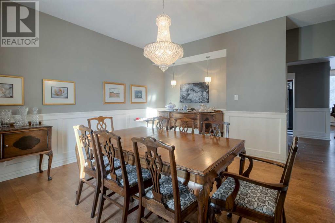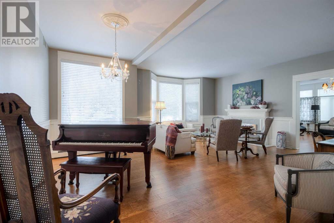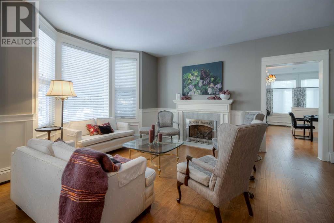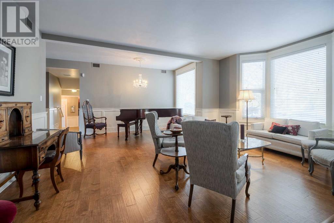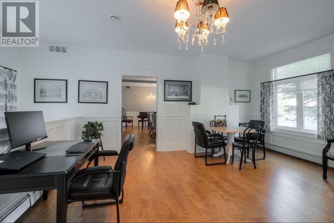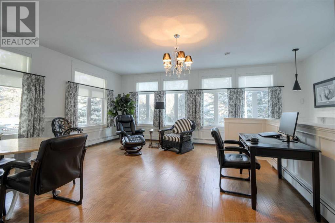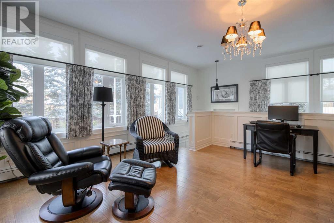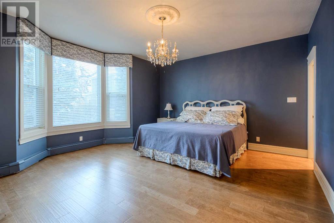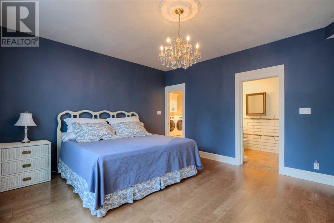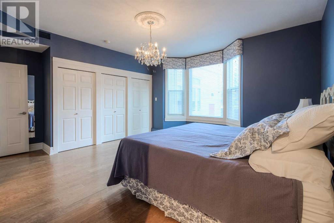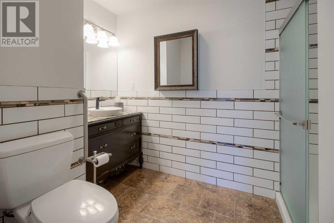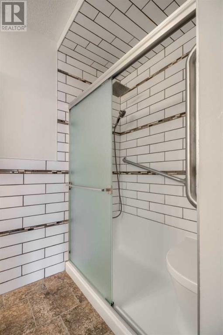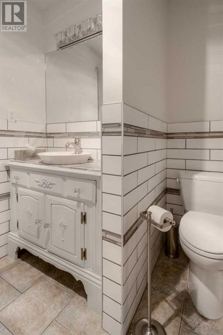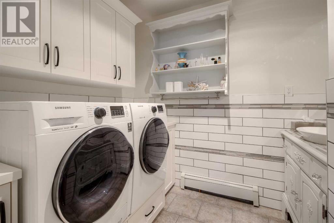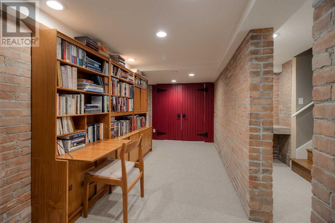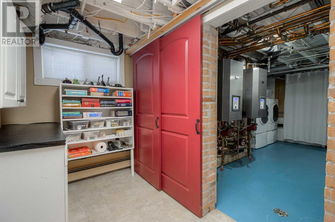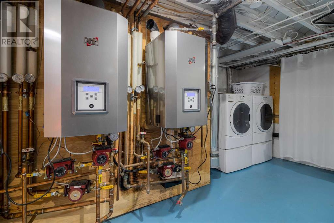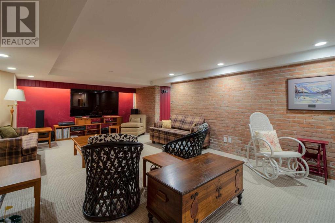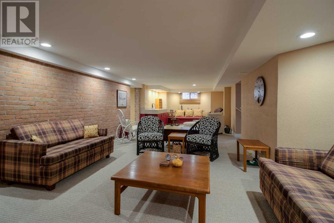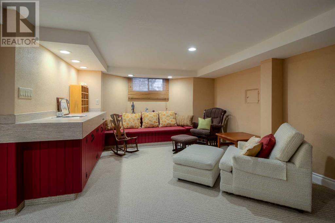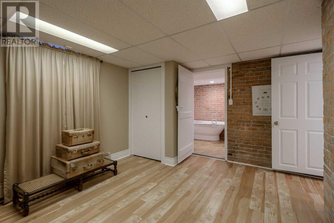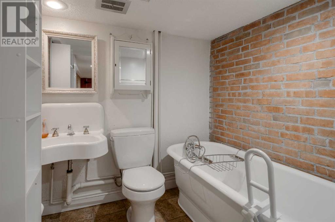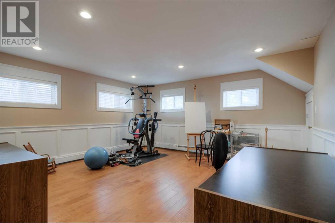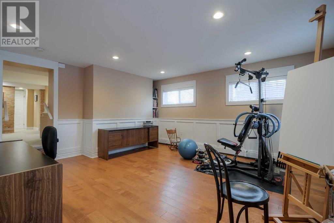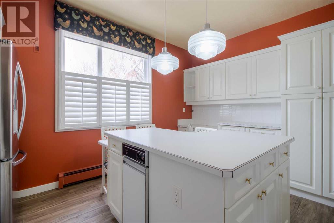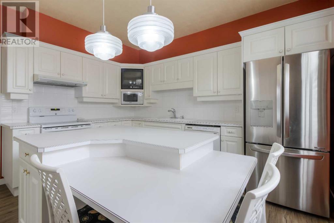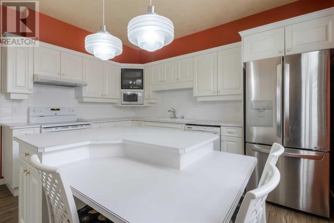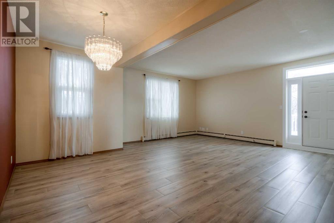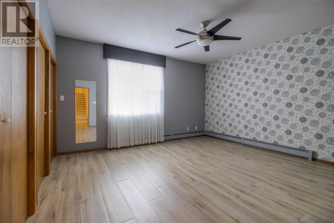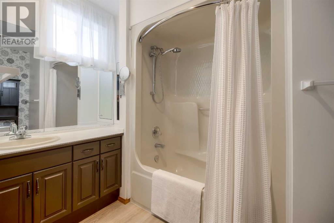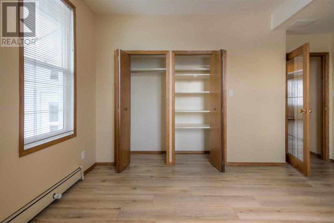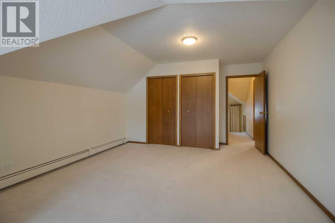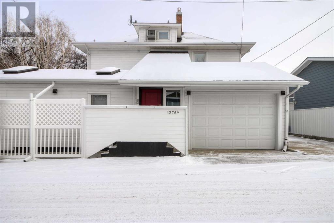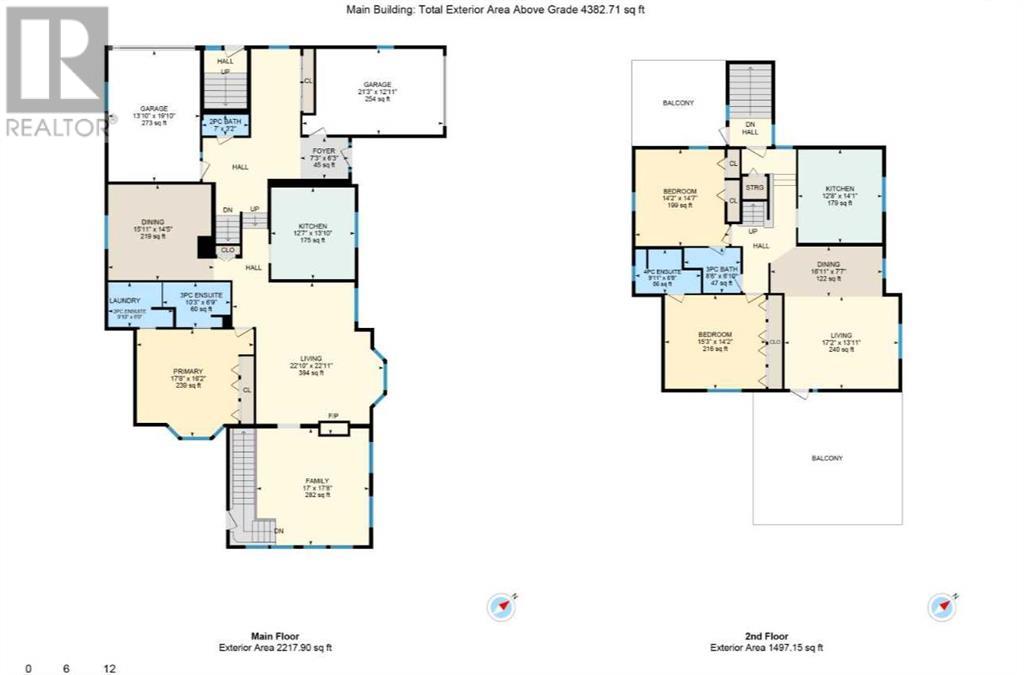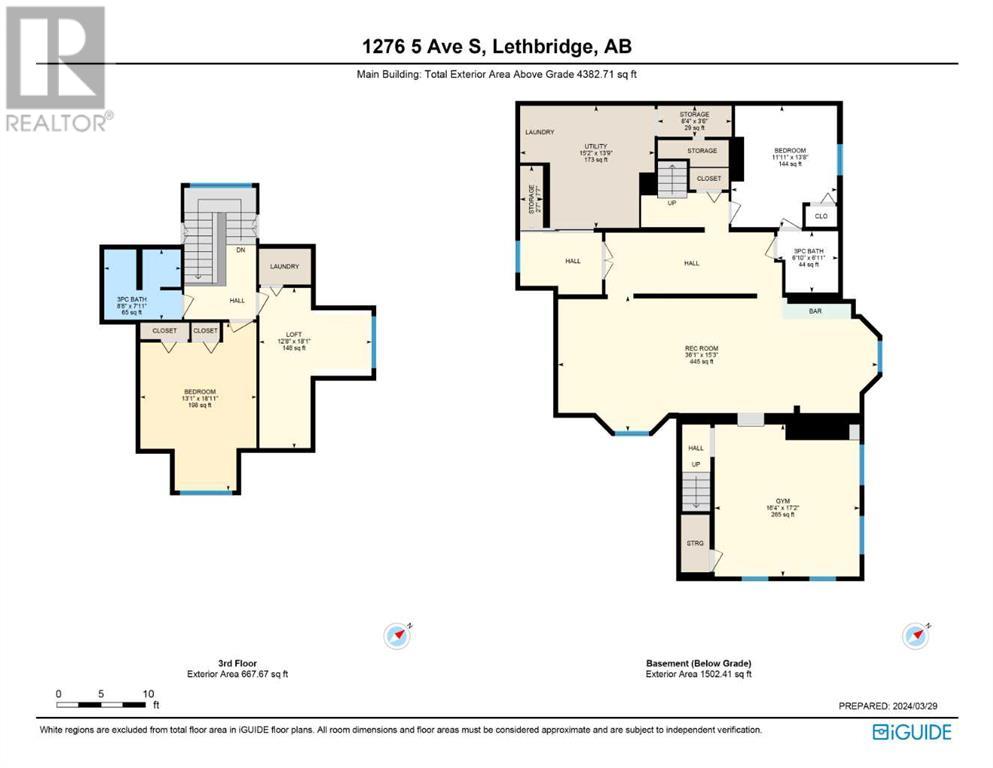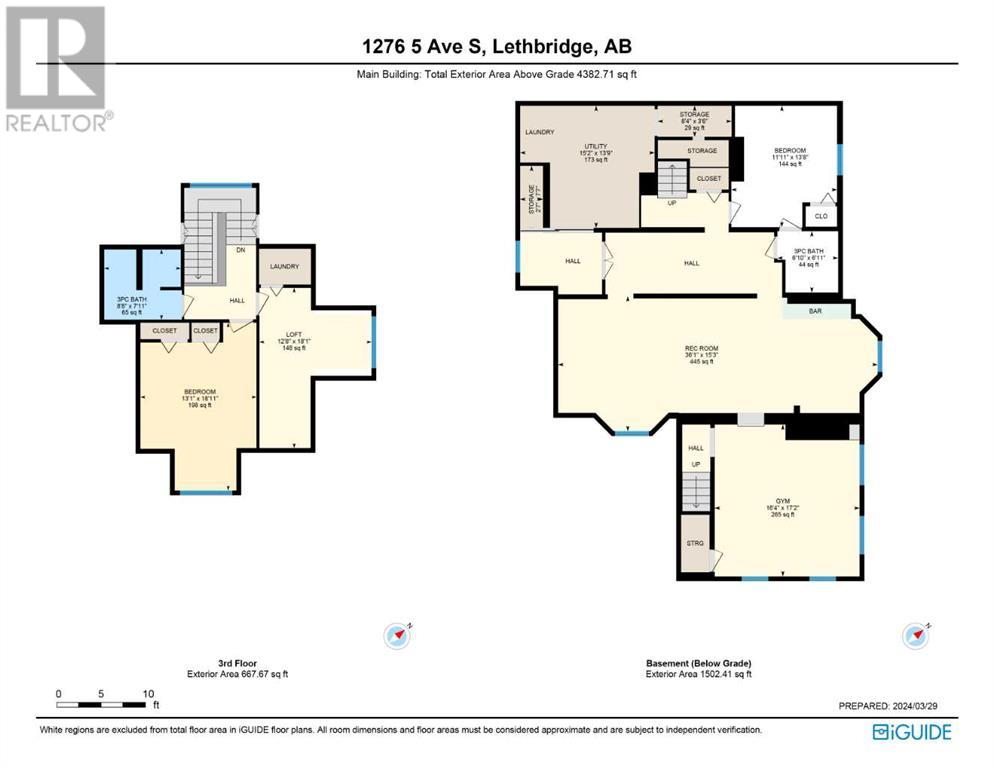6 Bedroom
7 Bathroom
4382 sqft
Fireplace
Central Air Conditioning
Baseboard Heaters, High-Efficiency Furnace, Other, Hot Water
Landscaped, Lawn, Underground Sprinkler
$789,000
Here is a rare opportunity to own a one of a kind home in London Road. This stately, two and a half storey home with legal, secondary suite stands so graciously on it's pristine, well designed and beautifully landscaped 75 x 139 foot lot!. This 1911 home has lots of Lethbridge history and comes fully developed and extensively renovated from top to bottom including an addition using quality building selections in this makeover. The main house is a spacious bungalow floorplan featuring huge primary bedroom, with a his & hers separate ensuite ( a smart idea ) and includes a washer/dryer for convenience too! The front foyer is open to a studio/den space , a classy, two piece powder bathroom, and entries to his & her garages. The kitchen is modern with an abundance of white cabinets, pullouts, and pantry space, working island and updated stainless steel appliances. Across from the kitchen is the formal dining room that had entertained many special guests over the years and could easily be converted into another large main floor bedroom if required. The living room is so spacious that a dining table or grand piano still leaves plenty of room for the rest of the furniture in this impressive room with featured gas fireplace. Another exquisite room is the Sunroom. An abundance of light cascades though the windows, and the surrounding views of the beautifully landscaped grounds will makes this your favorite room The back door from the sunroom leads right out to the patio areas. Designed with two staircases leads to both sides of the fully developed basement is very clever. The flex room was used as gym, office & hobby room as it has 4 nice windows giving tons of natural light.. The basement has a fun recreation space with a wet bar, featured brick wall, ideal for movie watching, another bedroom, and cool 3 piece bathroom with claw tub. The mechanical room has two, Energy Star, high efficiency modulating condensing boilers for heating the entire house, tw o hot water tanks ( replaced in Jan 2022) and another washer, dryer including lots of storage spaces.. The secondary legal suite includes a total of 4 bedrooms, ensuite bathroom plus 2 other bathrooms, similar kitchen to the main floor, spacious living room with door to upper deck, laundry, and storage spaces. It is rented for $1650.00 per month plus utilities. I would describe the overall design of this home as Timeless, whether you love to display antiques or if your style is ultra modern, both styles would be amazing in this turn of the century one of a kind home. It is like two houses under one roof with a lot of space for two families to enjoy. Perhaps having an income from this beautiful home is also a bonus feature. Such a versatile home for lots of reasons!! (id:48985)
Property Details
|
MLS® Number
|
A2110608 |
|
Property Type
|
Single Family |
|
Community Name
|
London Road |
|
Features
|
Treed, Back Lane, Pvc Window, Gas Bbq Hookup |
|
Parking Space Total
|
5 |
|
Plan
|
1354c |
Building
|
Bathroom Total
|
7 |
|
Bedrooms Above Ground
|
5 |
|
Bedrooms Below Ground
|
1 |
|
Bedrooms Total
|
6 |
|
Appliances
|
Refrigerator, Dishwasher, Stove, Garburator, Microwave Range Hood Combo, Window Coverings, Garage Door Opener, Washer/dryer Stack-up, Water Heater - Gas |
|
Basement Development
|
Finished |
|
Basement Type
|
Full (finished) |
|
Constructed Date
|
1911 |
|
Construction Material
|
Poured Concrete, Wood Frame |
|
Construction Style Attachment
|
Detached |
|
Cooling Type
|
Central Air Conditioning |
|
Exterior Finish
|
Brick, Concrete |
|
Fire Protection
|
Smoke Detectors |
|
Fireplace Present
|
Yes |
|
Fireplace Total
|
2 |
|
Flooring Type
|
Carpeted, Hardwood, Tile |
|
Foundation Type
|
Brick, See Remarks |
|
Half Bath Total
|
2 |
|
Heating Fuel
|
Natural Gas |
|
Heating Type
|
Baseboard Heaters, High-efficiency Furnace, Other, Hot Water |
|
Stories Total
|
2 |
|
Size Interior
|
4382 Sqft |
|
Total Finished Area
|
4382 Sqft |
|
Type
|
House |
Parking
|
Concrete
|
|
|
Other
|
|
|
Street
|
|
|
Parking Pad
|
|
|
Attached Garage
|
1 |
|
Detached Garage
|
1 |
Land
|
Acreage
|
No |
|
Fence Type
|
Cross Fenced, Partially Fenced |
|
Landscape Features
|
Landscaped, Lawn, Underground Sprinkler |
|
Size Depth
|
42.97 M |
|
Size Frontage
|
22.86 M |
|
Size Irregular
|
10575.00 |
|
Size Total
|
10575 Sqft|7,251 - 10,889 Sqft |
|
Size Total Text
|
10575 Sqft|7,251 - 10,889 Sqft |
|
Zoning Description
|
R-l (l) |
Rooms
| Level |
Type |
Length |
Width |
Dimensions |
|
Second Level |
3pc Bathroom |
|
|
8.50 Ft x 6.83 Ft |
|
Second Level |
4pc Bathroom |
|
|
9.92 Ft x 6.67 Ft |
|
Second Level |
Bedroom |
|
|
14.17 Ft x 14.58 Ft |
|
Second Level |
Primary Bedroom |
|
|
15.25 Ft x 14.17 Ft |
|
Second Level |
Dining Room |
|
|
16.92 Ft x 7.58 Ft |
|
Second Level |
Kitchen |
|
|
12.67 Ft x 14.08 Ft |
|
Second Level |
Living Room |
|
|
17.17 Ft x 13.92 Ft |
|
Third Level |
3pc Bathroom |
|
|
8.67 Ft x 7.92 Ft |
|
Third Level |
Bedroom |
|
|
13.08 Ft x 18.92 Ft |
|
Third Level |
Bedroom |
|
|
12.67 Ft x 18.08 Ft |
|
Third Level |
Laundry Room |
|
|
Measurements not available |
|
Basement |
3pc Bathroom |
|
|
6.83 Ft x 6.92 Ft |
|
Basement |
Bedroom |
|
|
11.92 Ft x 13.67 Ft |
|
Basement |
Exercise Room |
|
|
16.33 Ft x 17.17 Ft |
|
Basement |
Recreational, Games Room |
|
|
36.08 Ft x 15.25 Ft |
|
Basement |
Storage |
|
|
8.33 Ft x 3.50 Ft |
|
Basement |
Furnace |
|
|
15.17 Ft x 13.75 Ft |
|
Main Level |
2pc Bathroom |
|
|
7.00 Ft x 3.17 Ft |
|
Main Level |
2pc Bathroom |
|
|
9.83 Ft x 6.75 Ft |
|
Main Level |
3pc Bathroom |
|
|
10.25 Ft x 6.75 Ft |
|
Main Level |
Dining Room |
|
|
15.92 Ft x 14.42 Ft |
|
Main Level |
Family Room |
|
|
17.00 Ft x 17.67 Ft |
|
Main Level |
Foyer |
|
|
7.25 Ft x 6.25 Ft |
|
Main Level |
Kitchen |
|
|
12.58 Ft x 13.83 Ft |
|
Main Level |
Living Room |
|
|
22.83 Ft x 22.92 Ft |
|
Main Level |
Primary Bedroom |
|
|
17.67 Ft x 16.17 Ft |
https://www.realtor.ca/real-estate/26690013/1276-5-avenue-s-lethbridge-london-road


