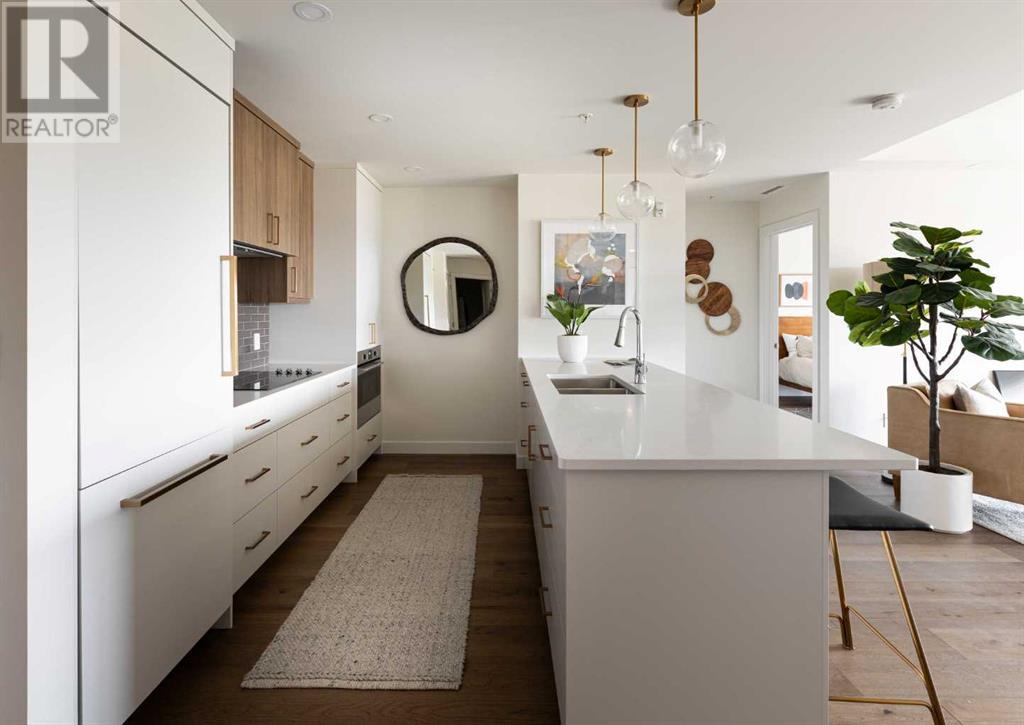#128, 102 Scenic Drive N Lethbridge, Alberta T1H 5l9
Contact Us
Contact us for more information
$605,900Maintenance, Condominium Amenities, Caretaker, Common Area Maintenance, Electricity, Heat, Insurance, Interior Maintenance, Ground Maintenance, Parking, Property Management, Reserve Fund Contributions, Sewer, Waste Removal, Water
$512.51 Monthly
Maintenance, Condominium Amenities, Caretaker, Common Area Maintenance, Electricity, Heat, Insurance, Interior Maintenance, Ground Maintenance, Parking, Property Management, Reserve Fund Contributions, Sewer, Waste Removal, Water
$512.51 MonthlyWelcome to 102 Scenic Drive - A Dream, A Vision, A Lifestyle. Expansive 7' deep full width private terrace to integrate your indoor and outdoor living experience with access from the primary bedroom, 2nd bedroom and living room. Entertainers kitchen with seating at breakfast bar. Open concept living and dining area. 2nd bedroom ideal for home office, tv room or guest room. Primary bedroom with walk in closet and 4 piece ensuite with dual vanity sinks. (id:48985)
Property Details
| MLS® Number | A2152253 |
| Property Type | Single Family |
| Community Name | Downtown |
| Amenities Near By | Shopping |
| Community Features | Pets Allowed |
| Features | Sauna, Gas Bbq Hookup, Parking |
| Parking Space Total | 1 |
| Plan | 2411132 |
Building
| Bathroom Total | 2 |
| Bedrooms Above Ground | 2 |
| Bedrooms Total | 2 |
| Amenities | Car Wash, Exercise Centre, Sauna |
| Appliances | Refrigerator, Cooktop - Electric, Dishwasher, Oven, Washer & Dryer |
| Constructed Date | 2023 |
| Construction Material | Poured Concrete, Steel Frame |
| Construction Style Attachment | Attached |
| Cooling Type | Central Air Conditioning |
| Exterior Finish | Concrete |
| Flooring Type | Ceramic Tile, Hardwood |
| Heating Type | Hot Water |
| Stories Total | 6 |
| Size Interior | 1,197 Ft2 |
| Total Finished Area | 1197 Sqft |
| Type | Apartment |
Parking
| Underground |
Land
| Acreage | No |
| Land Amenities | Shopping |
| Size Total Text | Unknown |
| Zoning Description | C-d |
Rooms
| Level | Type | Length | Width | Dimensions |
|---|---|---|---|---|
| Main Level | 4pc Bathroom | .00 Ft x .00 Ft | ||
| Main Level | 4pc Bathroom | .00 Ft x .00 Ft | ||
| Main Level | Primary Bedroom | 11.00 Ft x 13.42 Ft | ||
| Main Level | Living Room | 11.00 Ft x 17.25 Ft | ||
| Main Level | Dining Room | 8.00 Ft x 15.00 Ft | ||
| Main Level | Bedroom | 9.08 Ft x 11.67 Ft | ||
| Main Level | Kitchen | 11.08 Ft x 10.00 Ft |
https://www.realtor.ca/real-estate/27252506/128-102-scenic-drive-n-lethbridge-downtown















