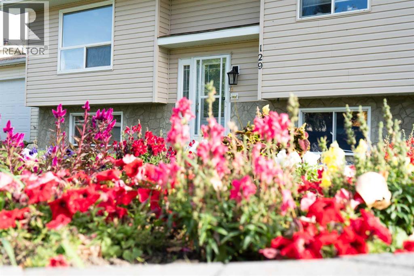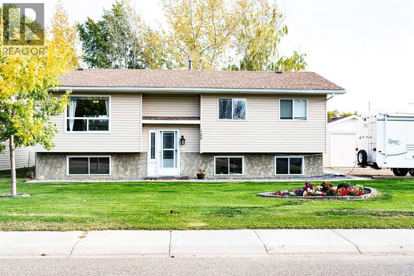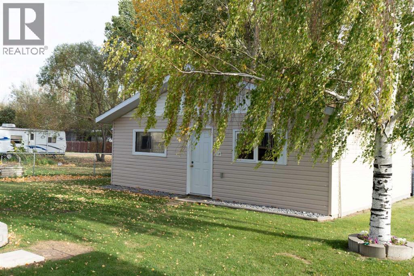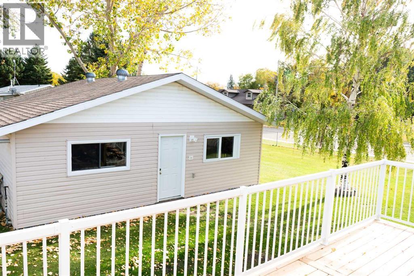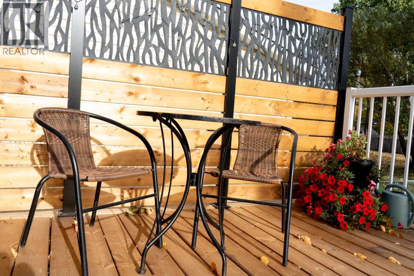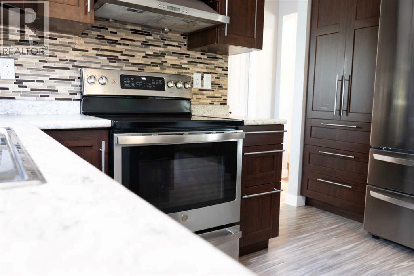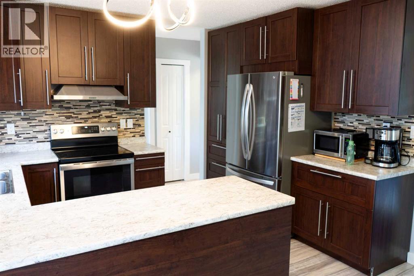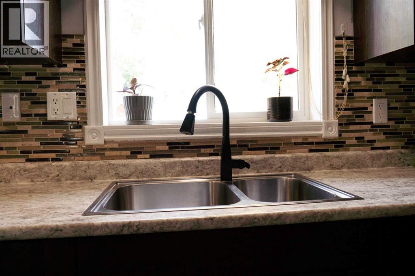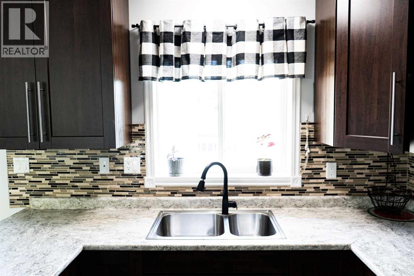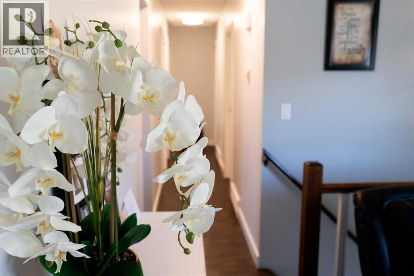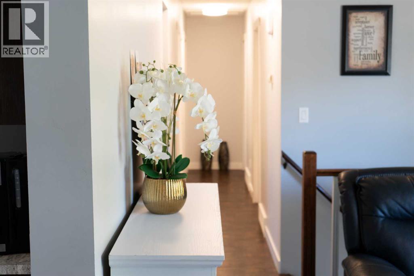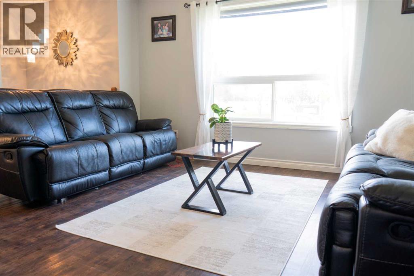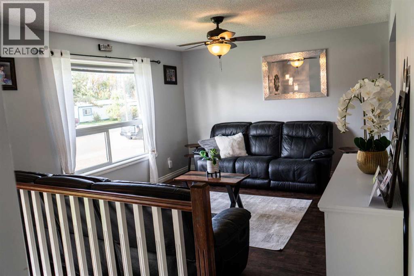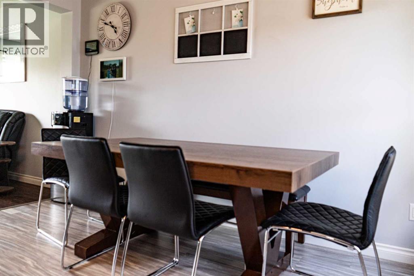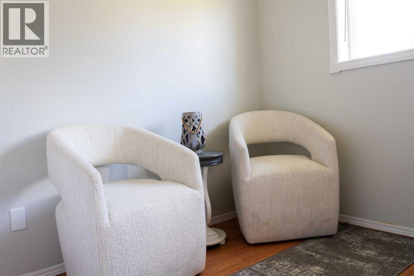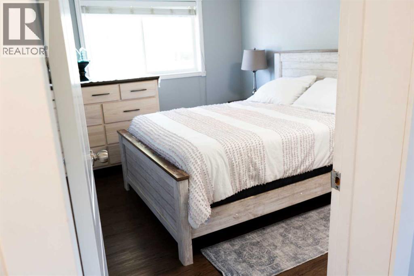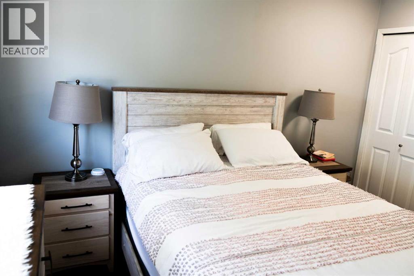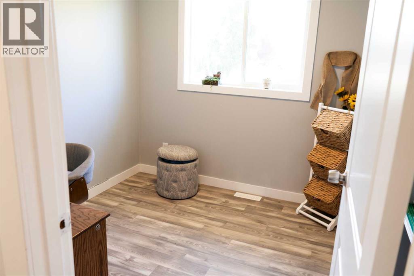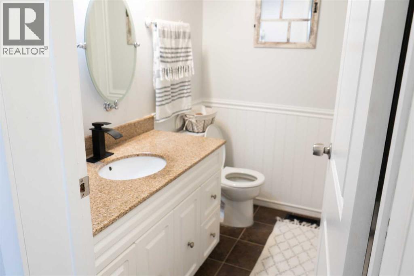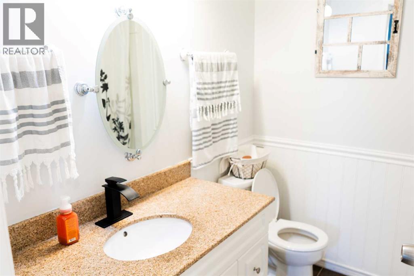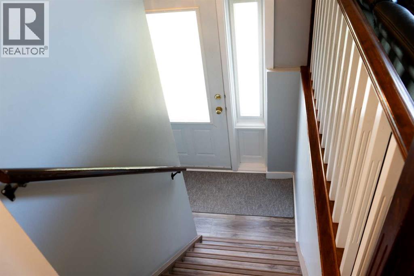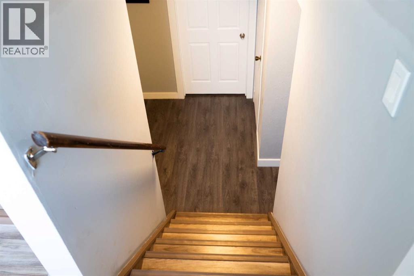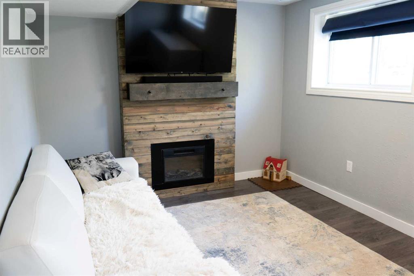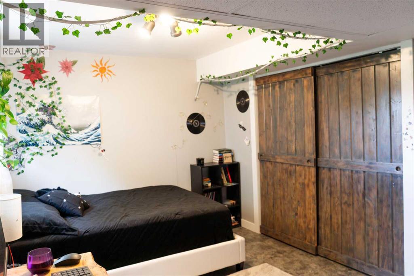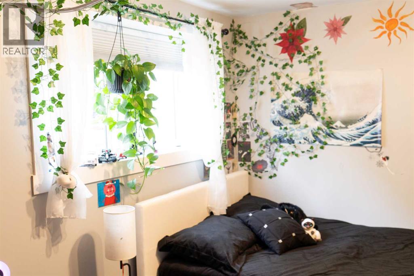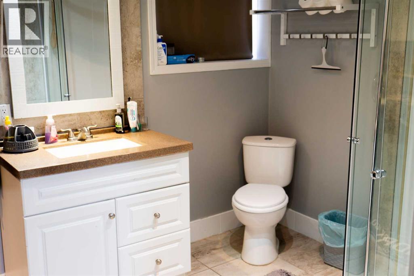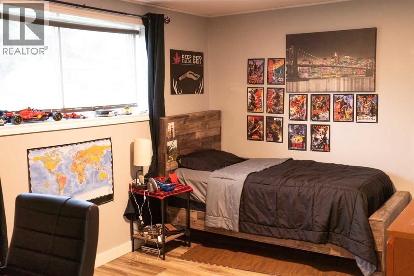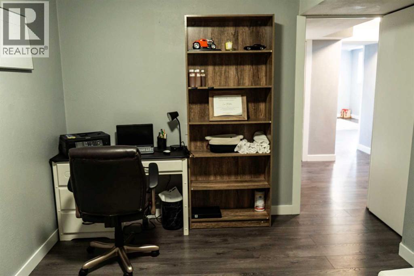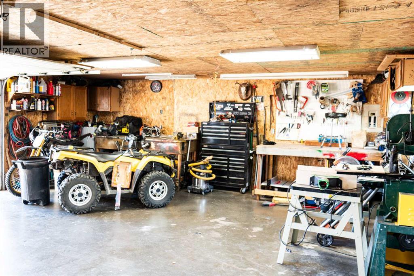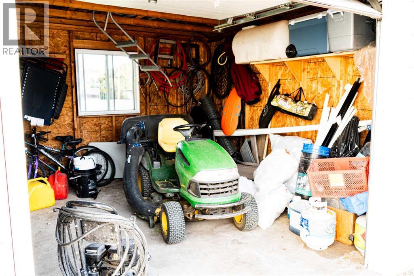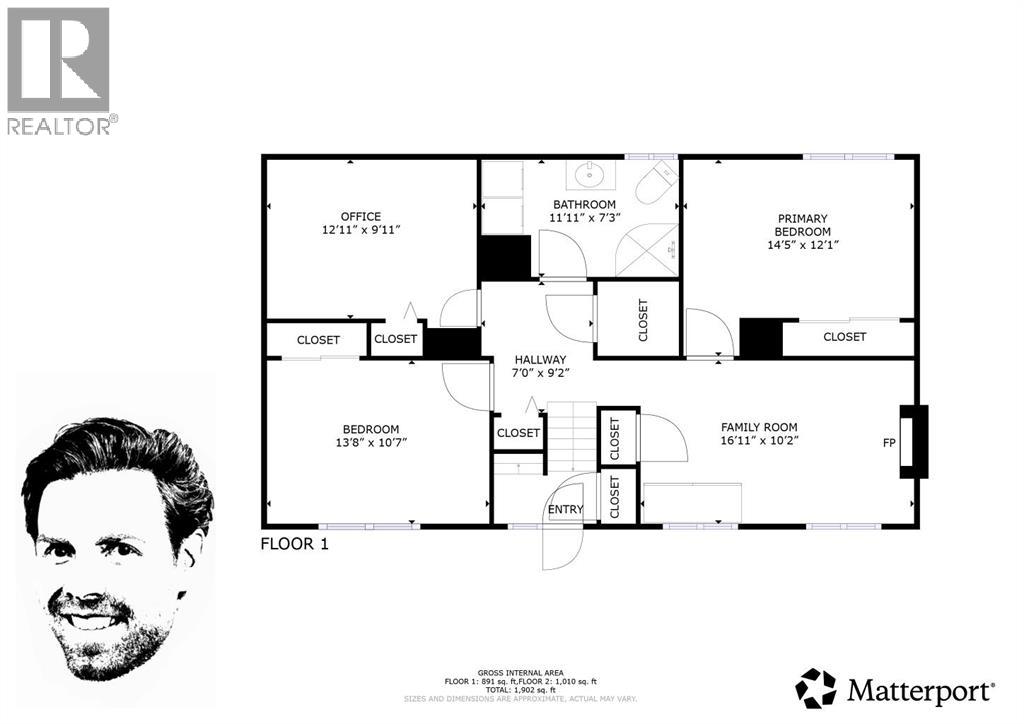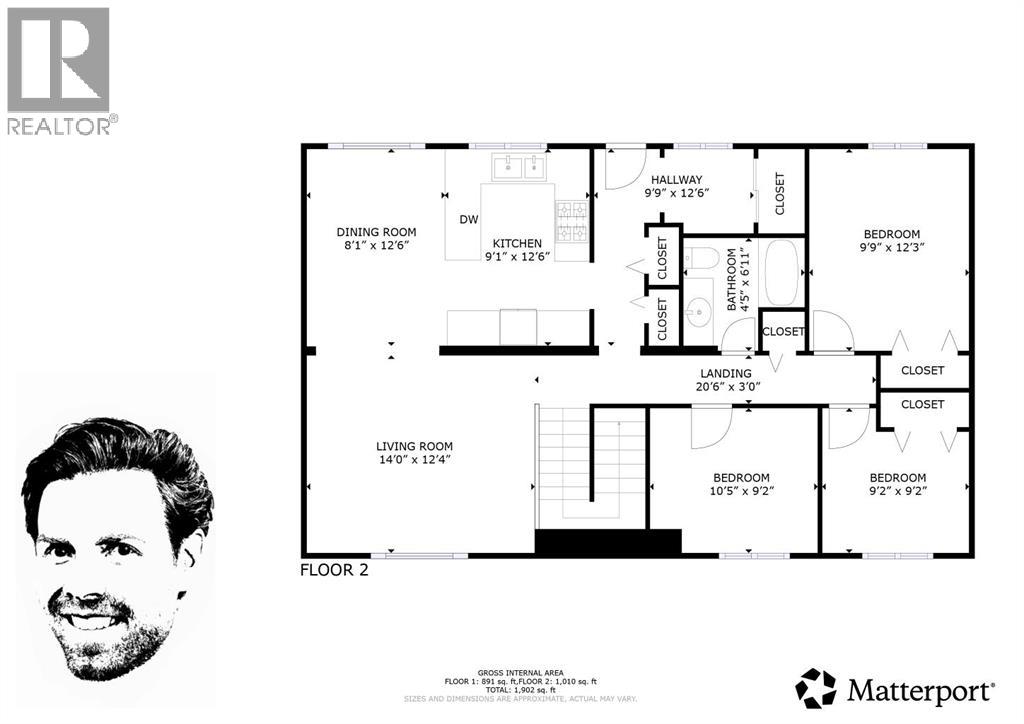5 Bedroom
2 Bathroom
1,010 ft2
Bi-Level
None
Forced Air
$359,900
Escape the city and discover small-town charm in Scandia! This beautifully renovated 5-bedroom, 2-bathroom home with an office offers modern comfort in a peaceful rural setting. Completely updated inside and out, this 1975 home blends contemporary style with quality craftsmanship. The spacious layout is perfect for families, while the new treated-lumber deck and neatly manicured yard with in-ground irrigation make outdoor living easy and enjoyable.A large detached double garage, an oversized shed with an overhead door, and a dedicated RV parking space provide plenty of room for vehicles, toys, and storage. The irrigation system is separate from town water and offers plentiful supply to keep your lawn lush all season long.Scandia is a quaint and friendly community where neighbors look out for one another and homes are well cared for. Enjoy peace, space, and value — all within reach of nearby amenities. Don’t miss this move-in-ready property that perfectly combines small-town living with modern convenience. (id:48985)
Property Details
|
MLS® Number
|
A2262327 |
|
Property Type
|
Single Family |
|
Features
|
Cul-de-sac, Back Lane, Pvc Window, No Animal Home, No Smoking Home |
|
Parking Space Total
|
4 |
|
Plan
|
7811389 |
|
Structure
|
Deck |
Building
|
Bathroom Total
|
2 |
|
Bedrooms Above Ground
|
3 |
|
Bedrooms Below Ground
|
2 |
|
Bedrooms Total
|
5 |
|
Appliances
|
Refrigerator, Range - Electric, Dishwasher, Microwave, Washer & Dryer |
|
Architectural Style
|
Bi-level |
|
Basement Development
|
Finished |
|
Basement Type
|
Full (finished) |
|
Constructed Date
|
1975 |
|
Construction Material
|
Wood Frame |
|
Construction Style Attachment
|
Detached |
|
Cooling Type
|
None |
|
Flooring Type
|
Vinyl |
|
Foundation Type
|
Poured Concrete |
|
Heating Fuel
|
Natural Gas |
|
Heating Type
|
Forced Air |
|
Size Interior
|
1,010 Ft2 |
|
Total Finished Area
|
1010 Sqft |
|
Type
|
House |
Parking
Land
|
Acreage
|
No |
|
Fence Type
|
Fence |
|
Size Depth
|
24.38 M |
|
Size Frontage
|
7.31 M |
|
Size Irregular
|
8000.00 |
|
Size Total
|
8000 Sqft|7,251 - 10,889 Sqft |
|
Size Total Text
|
8000 Sqft|7,251 - 10,889 Sqft |
|
Zoning Description
|
R |
Rooms
| Level |
Type |
Length |
Width |
Dimensions |
|
Lower Level |
Family Room |
|
|
13.92 Ft x 10.17 Ft |
|
Lower Level |
Bedroom |
|
|
14.00 Ft x 12.00 Ft |
|
Lower Level |
Primary Bedroom |
|
|
13.67 Ft x 10.00 Ft |
|
Lower Level |
Office |
|
|
12.00 Ft x 9.00 Ft |
|
Lower Level |
3pc Bathroom |
|
|
11.92 Ft x 7.00 Ft |
|
Main Level |
Living Room |
|
|
14.00 Ft x 12.00 Ft |
|
Main Level |
Dining Room |
|
|
8.08 Ft x 12.33 Ft |
|
Main Level |
Kitchen |
|
|
9.08 Ft x 12.42 Ft |
|
Main Level |
Other |
|
|
9.75 Ft x 12.00 Ft |
|
Main Level |
Bedroom |
|
|
9.75 Ft x 12.42 Ft |
|
Main Level |
Bedroom |
|
|
9.17 Ft x 9.17 Ft |
|
Main Level |
Bedroom |
|
|
10.42 Ft x 9.17 Ft |
|
Main Level |
3pc Bathroom |
|
|
4.50 Ft x 6.92 Ft |
https://www.realtor.ca/real-estate/28954199/129-scandia-cresent-scandia


