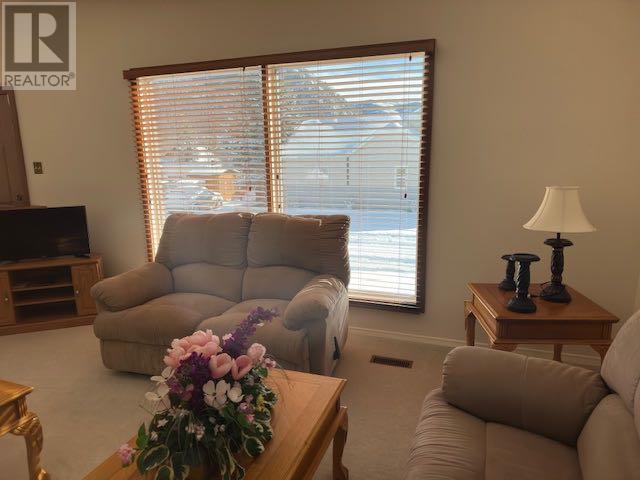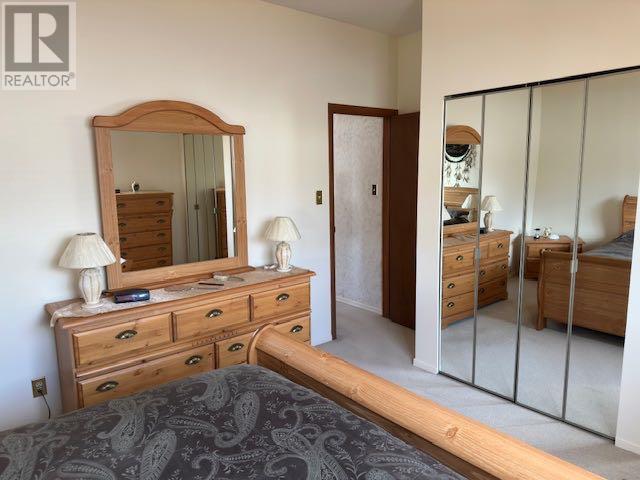12933 17 Avenue Blairmore, Alberta T0K 0E0
Contact Us
Contact us for more information
4 Bedroom
2 Bathroom
1,300 ft2
Bungalow
None
Forced Air
Landscaped, Lawn
$499,000
Located in the heart of the Crowsnest Pass, this custom built home features 1300 square feet of main floor living space with a fully developed basement. This 4 bedroom/2 bath home has been meticulously maintained and comes will all appliances, a 26 x 28 heated detached garage, all situated on a large corner lot in an excellent Blairmore location. Yard is well manicured, partially fenced with plenty of space for outdoor enjoyment. Close to all town amenities including middle school, ski hill, pool and shops. Plenty of room for RV parking as well. (id:48985)
Property Details
| MLS® Number | A2201387 |
| Property Type | Single Family |
| Amenities Near By | Golf Course, Park, Playground, Recreation Nearby, Schools, Shopping, Water Nearby |
| Community Features | Golf Course Development, Lake Privileges, Fishing |
| Features | Back Lane, No Smoking Home, Level |
| Parking Space Total | 6 |
| Plan | 2933aa |
| Structure | None |
| View Type | View |
Building
| Bathroom Total | 2 |
| Bedrooms Above Ground | 4 |
| Bedrooms Total | 4 |
| Appliances | Refrigerator, Stove, Microwave, Freezer, Hood Fan, Window Coverings, Garage Door Opener, Washer & Dryer |
| Architectural Style | Bungalow |
| Basement Development | Finished |
| Basement Type | Full (finished) |
| Constructed Date | 1979 |
| Construction Style Attachment | Detached |
| Cooling Type | None |
| Flooring Type | Carpeted, Linoleum |
| Foundation Type | Wood |
| Heating Fuel | Natural Gas |
| Heating Type | Forced Air |
| Stories Total | 1 |
| Size Interior | 1,300 Ft2 |
| Total Finished Area | 1300 Sqft |
| Type | House |
Parking
| Detached Garage | 2 |
| Garage | |
| Heated Garage | |
| Other | |
| R V |
Land
| Acreage | No |
| Fence Type | Partially Fenced |
| Land Amenities | Golf Course, Park, Playground, Recreation Nearby, Schools, Shopping, Water Nearby |
| Landscape Features | Landscaped, Lawn |
| Size Depth | 35.05 M |
| Size Frontage | 18.29 M |
| Size Irregular | 6900.00 |
| Size Total | 6900 Sqft|4,051 - 7,250 Sqft |
| Size Total Text | 6900 Sqft|4,051 - 7,250 Sqft |
| Zoning Description | R1 |
Rooms
| Level | Type | Length | Width | Dimensions |
|---|---|---|---|---|
| Lower Level | Family Room | 27.50 Ft x 15.25 Ft | ||
| Lower Level | 3pc Bathroom | .00 Ft x .00 Ft | ||
| Lower Level | Furnace | 6.42 Ft x 3.17 Ft | ||
| Main Level | Living Room | 16.33 Ft x 14.58 Ft | ||
| Main Level | Kitchen | 17.67 Ft x 9.25 Ft | ||
| Main Level | Dining Room | 12.25 Ft x 10.50 Ft | ||
| Main Level | 4pc Bathroom | .00 Ft x .00 Ft | ||
| Main Level | Primary Bedroom | 15.42 Ft x 12.00 Ft | ||
| Main Level | Bedroom | 12.00 Ft x 10.00 Ft | ||
| Main Level | Bedroom | 15.33 Ft x 13.00 Ft | ||
| Main Level | Bedroom | 14.00 Ft x 11.58 Ft | ||
| Main Level | Laundry Room | 8.42 Ft x 5.25 Ft |
https://www.realtor.ca/real-estate/28034671/12933-17-avenue-blairmore


































