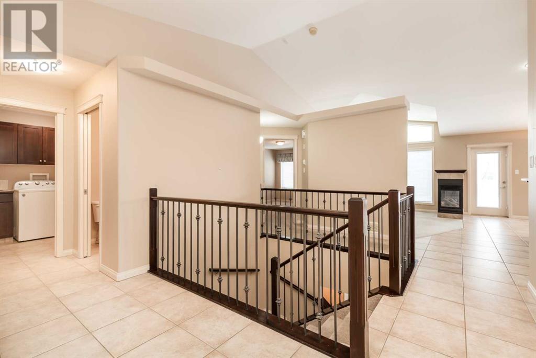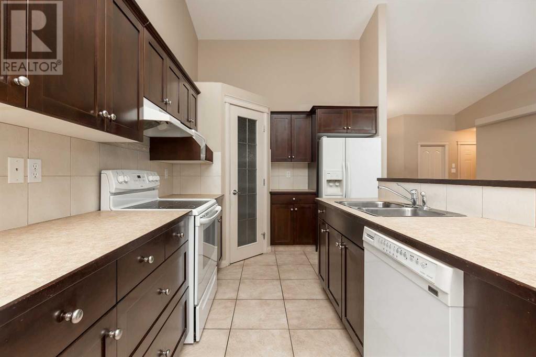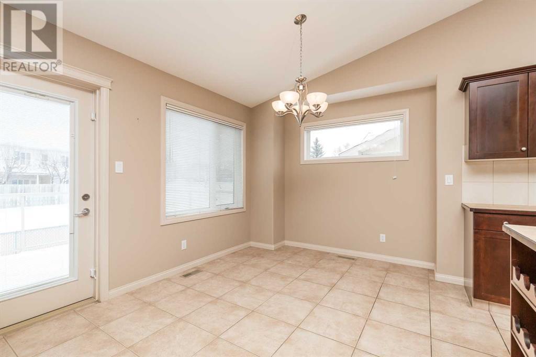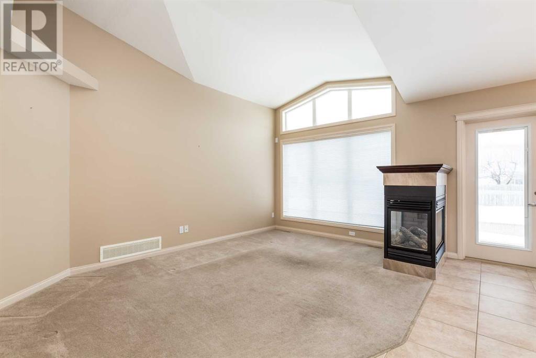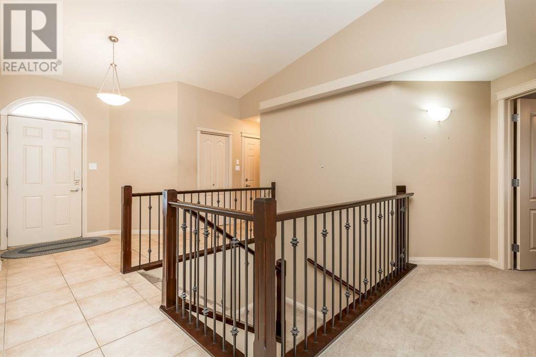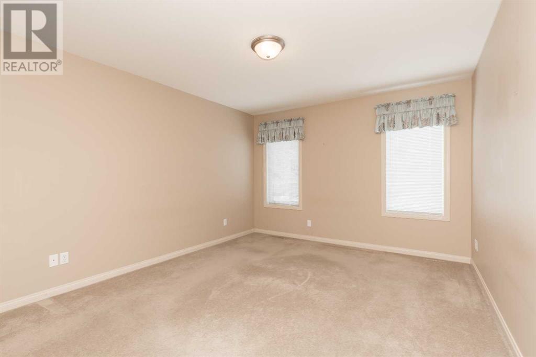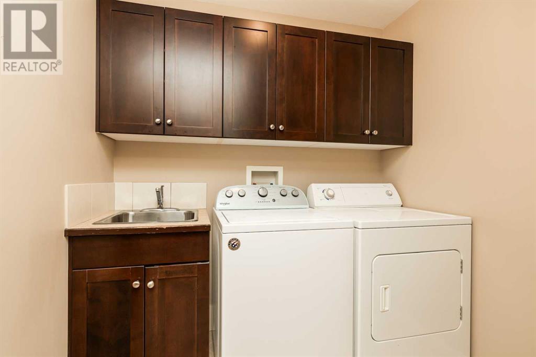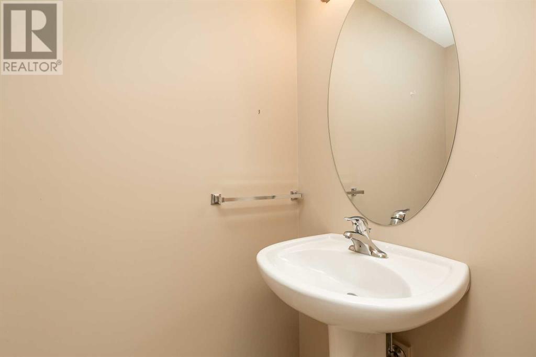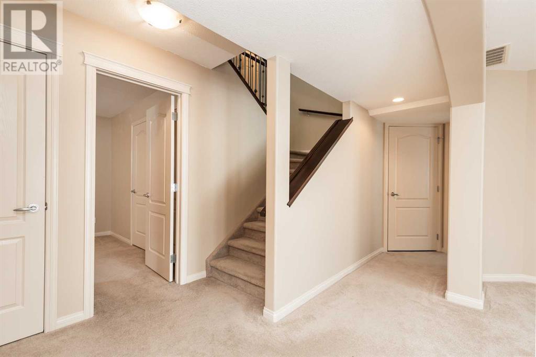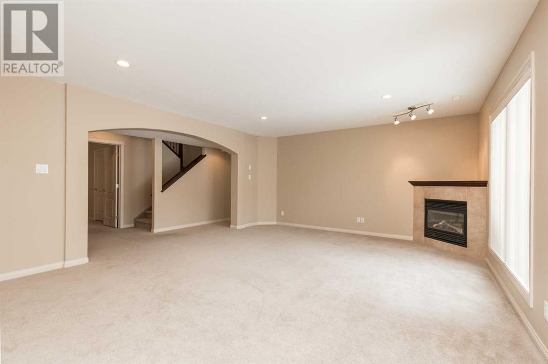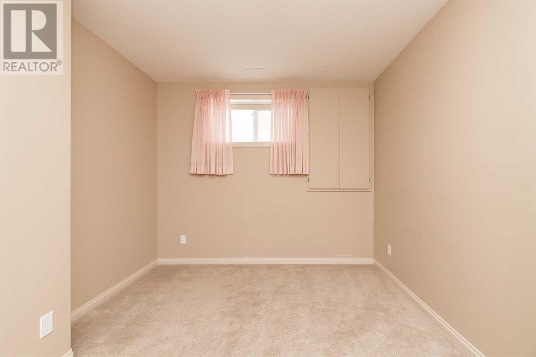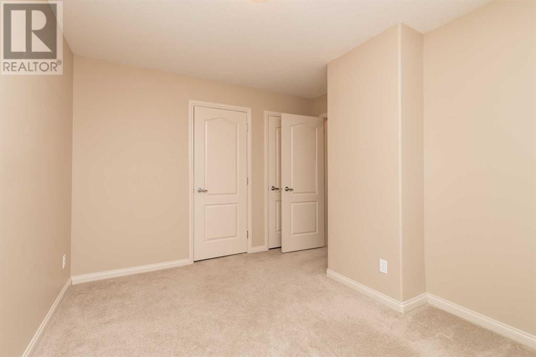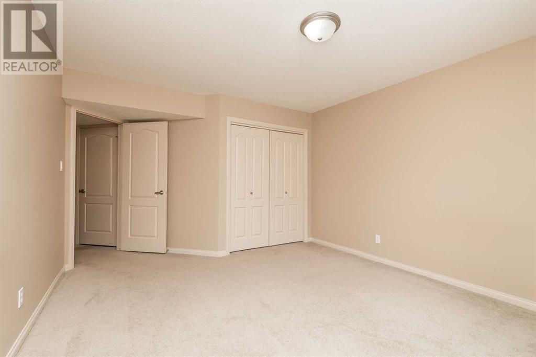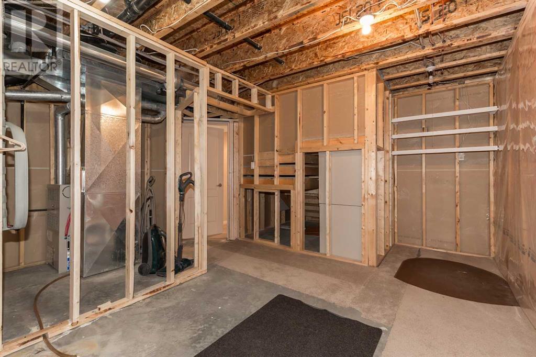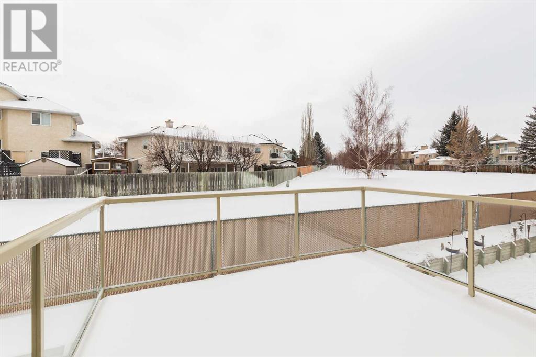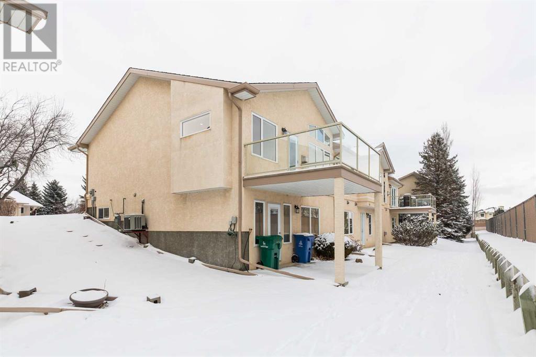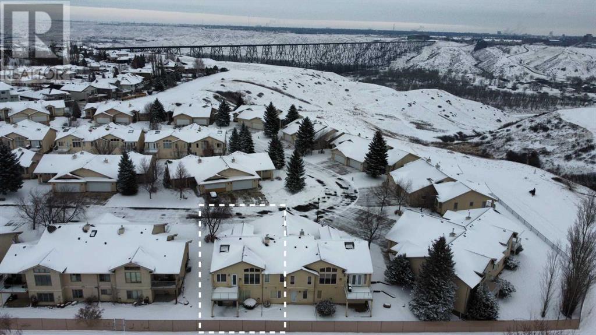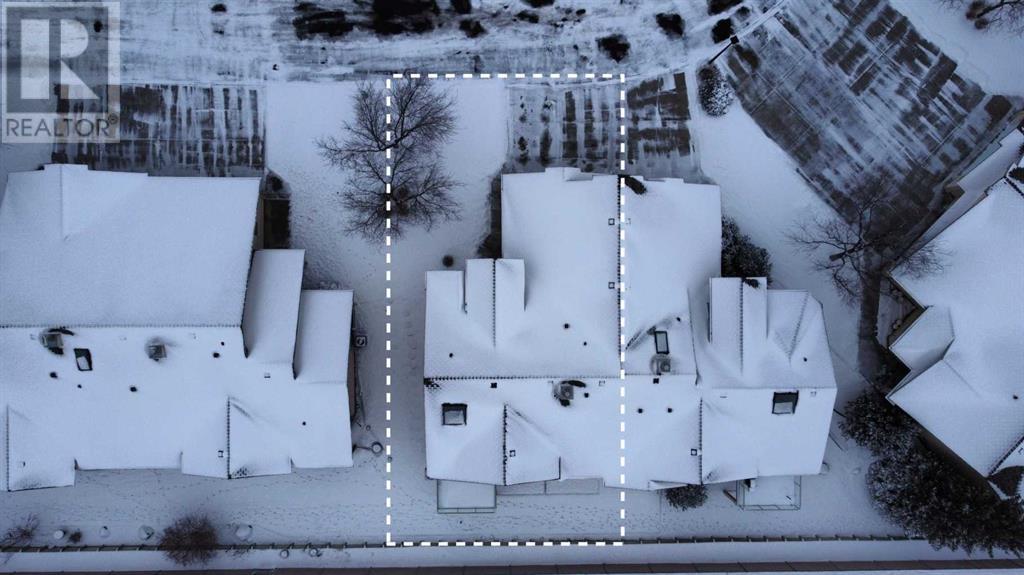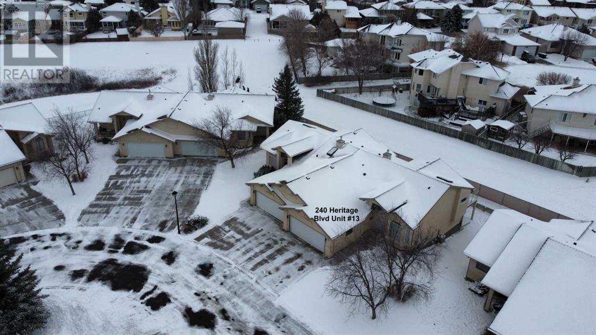13, 240 Heritage Boulevard W Lethbridge, Alberta T1K 7H3
Interested?
Contact us for more information
3 Bedroom
3 Bathroom
1164 sqft
Bungalow
Fireplace
Central Air Conditioning
Central Heating
$475,000Maintenance, Ground Maintenance, Property Management, Reserve Fund Contributions
$435 Monthly
Maintenance, Ground Maintenance, Property Management, Reserve Fund Contributions
$435 MonthlyWelcome to your new home in a vibrant 55+ community! This duplex features 3 bedrooms, 2.5 bathrooms, an attached double garage, and ohh so much natural light, including a beautiful skylight above the kitchen. Enjoy the convenience of main floor laundry and a walkout basement. Step outside to a green strip backing onto the property and in a few steps you'll find yourself in the coulees. Don't miss the chance to get into this sought-after community at Heritage Villas. (id:48985)
Property Details
| MLS® Number | A2106376 |
| Property Type | Single Family |
| Community Name | Heritage Heights |
| Community Features | Pets Allowed With Restrictions, Age Restrictions |
| Features | See Remarks |
| Parking Space Total | 2 |
| Plan | 0310347 |
Building
| Bathroom Total | 3 |
| Bedrooms Above Ground | 1 |
| Bedrooms Below Ground | 2 |
| Bedrooms Total | 3 |
| Appliances | See Remarks |
| Architectural Style | Bungalow |
| Basement Development | Finished |
| Basement Type | Full (finished) |
| Constructed Date | 2004 |
| Construction Material | Wood Frame |
| Construction Style Attachment | Semi-detached |
| Cooling Type | Central Air Conditioning |
| Fireplace Present | Yes |
| Fireplace Total | 2 |
| Flooring Type | Carpeted, Tile |
| Foundation Type | Poured Concrete |
| Half Bath Total | 1 |
| Heating Fuel | Natural Gas |
| Heating Type | Central Heating |
| Stories Total | 1 |
| Size Interior | 1164 Sqft |
| Total Finished Area | 1164 Sqft |
| Type | Duplex |
Parking
| Attached Garage | 2 |
Land
| Acreage | No |
| Fence Type | Partially Fenced |
| Size Depth | 30.78 M |
| Size Frontage | 14.32 M |
| Size Irregular | 4721.00 |
| Size Total | 4721 Sqft|4,051 - 7,250 Sqft |
| Size Total Text | 4721 Sqft|4,051 - 7,250 Sqft |
| Zoning Description | R-cm-20 |
Rooms
| Level | Type | Length | Width | Dimensions |
|---|---|---|---|---|
| Lower Level | Family Room | 21.33 Ft x 14.92 Ft | ||
| Lower Level | Bedroom | 12.67 Ft x 10.58 Ft | ||
| Lower Level | Bedroom | 12.00 Ft x 13.42 Ft | ||
| Lower Level | 4pc Bathroom | Measurements not available | ||
| Lower Level | Storage | 17.83 Ft x 12.83 Ft | ||
| Main Level | Dining Room | 12.33 Ft x 15.33 Ft | ||
| Main Level | Office | 9.42 Ft x 13.75 Ft | ||
| Main Level | Primary Bedroom | 11.33 Ft x 14.75 Ft | ||
| Main Level | 3pc Bathroom | Measurements not available | ||
| Main Level | Laundry Room | 7.33 Ft x 6.92 Ft | ||
| Main Level | 2pc Bathroom | Measurements not available |
https://www.realtor.ca/real-estate/26500000/13-240-heritage-boulevard-w-lethbridge-heritage-heights




