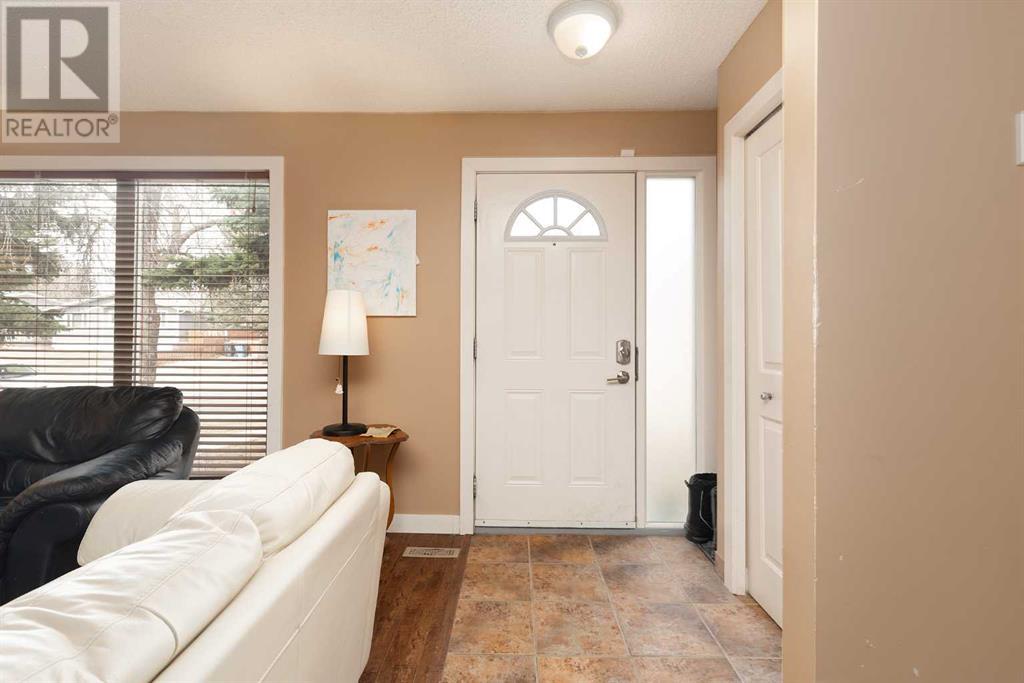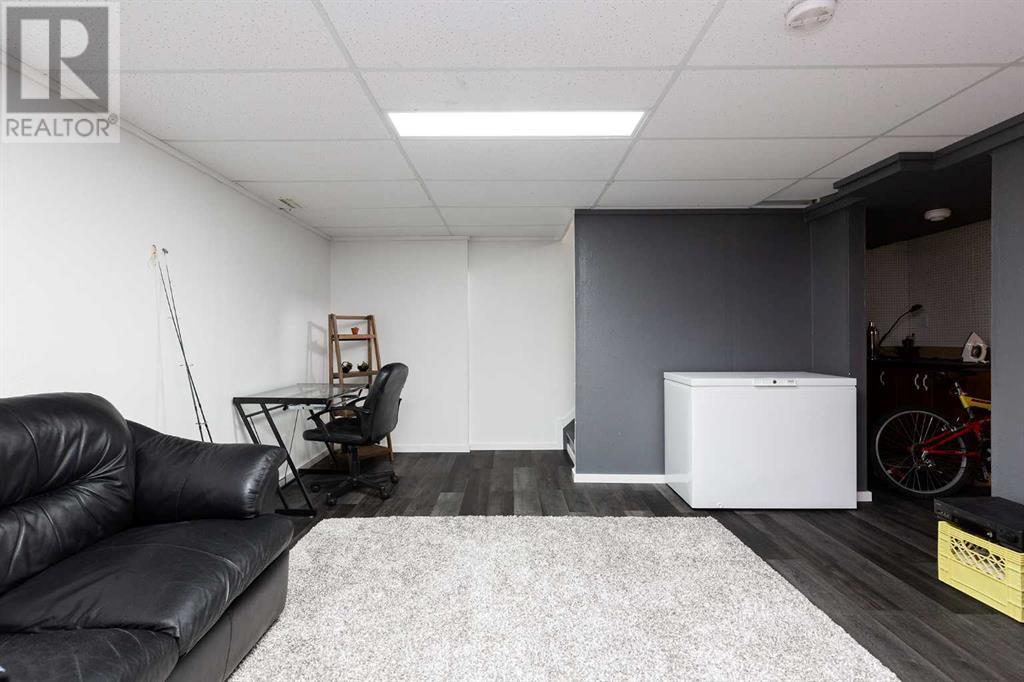13, 275 Columbia Boulevard W Lethbridge, Alberta T1K 4B8
Contact Us
Contact us for more information
$255,000Maintenance, Common Area Maintenance, Insurance, Property Management, Reserve Fund Contributions, Waste Removal
$376.54 Monthly
Maintenance, Common Area Maintenance, Insurance, Property Management, Reserve Fund Contributions, Waste Removal
$376.54 MonthlyThis charming 2-storey townhouse condo at #13 - 275 Columbia Blvd W is perfectly located near the University of Lethbridge, shopping, and schools, making it an excellent choice for investors or parents looking for a student rental. The main floor features an open-concept design with a bright living area, a functional kitchen, and a convenient half-bathroom. Upstairs, you'll find three spacious bedrooms and a full bathroom. The fully finished basement adds even more living space with a large family room and an additional 3-piece bathroom. With its prime location and versatile layout, this townhouse is a fantastic opportunity for rental income or comfortable student living. Don't miss out on this great opportunity! (id:48985)
Property Details
| MLS® Number | A2208034 |
| Property Type | Single Family |
| Community Name | Varsity Village |
| Amenities Near By | Park, Playground, Schools, Shopping |
| Community Features | Pets Allowed |
| Parking Space Total | 1 |
| Plan | 0811959 |
| Structure | Deck |
Building
| Bathroom Total | 3 |
| Bedrooms Above Ground | 3 |
| Bedrooms Total | 3 |
| Appliances | See Remarks |
| Basement Development | Finished |
| Basement Type | Full (finished) |
| Constructed Date | 1976 |
| Construction Material | Wood Frame |
| Construction Style Attachment | Attached |
| Cooling Type | None |
| Exterior Finish | Vinyl Siding |
| Flooring Type | Carpeted, Laminate, Linoleum |
| Foundation Type | Poured Concrete |
| Half Bath Total | 1 |
| Heating Type | Forced Air |
| Stories Total | 2 |
| Size Interior | 996 Ft2 |
| Total Finished Area | 996 Sqft |
| Type | Row / Townhouse |
Parking
| Other |
Land
| Acreage | No |
| Fence Type | Not Fenced |
| Land Amenities | Park, Playground, Schools, Shopping |
| Landscape Features | Landscaped |
| Size Depth | 36.57 M |
| Size Frontage | 7.92 M |
| Size Total Text | Unknown |
| Zoning Description | R-75 |
Rooms
| Level | Type | Length | Width | Dimensions |
|---|---|---|---|---|
| Second Level | Primary Bedroom | 9.58 Ft x 13.58 Ft | ||
| Second Level | Bedroom | 7.92 Ft x 12.33 Ft | ||
| Second Level | Bedroom | 9.58 Ft x 11.00 Ft | ||
| Second Level | 4pc Bathroom | .00 Ft x .00 Ft | ||
| Basement | Family Room | 17.42 Ft x 13.67 Ft | ||
| Basement | Laundry Room | 10.83 Ft x 11.50 Ft | ||
| Basement | 3pc Bathroom | Measurements not available | ||
| Main Level | Other | 11.25 Ft x 11.33 Ft | ||
| Main Level | Living Room | 14.42 Ft x 16.00 Ft | ||
| Main Level | 2pc Bathroom | .00 Ft x .00 Ft |
https://www.realtor.ca/real-estate/28118917/13-275-columbia-boulevard-w-lethbridge-varsity-village




























