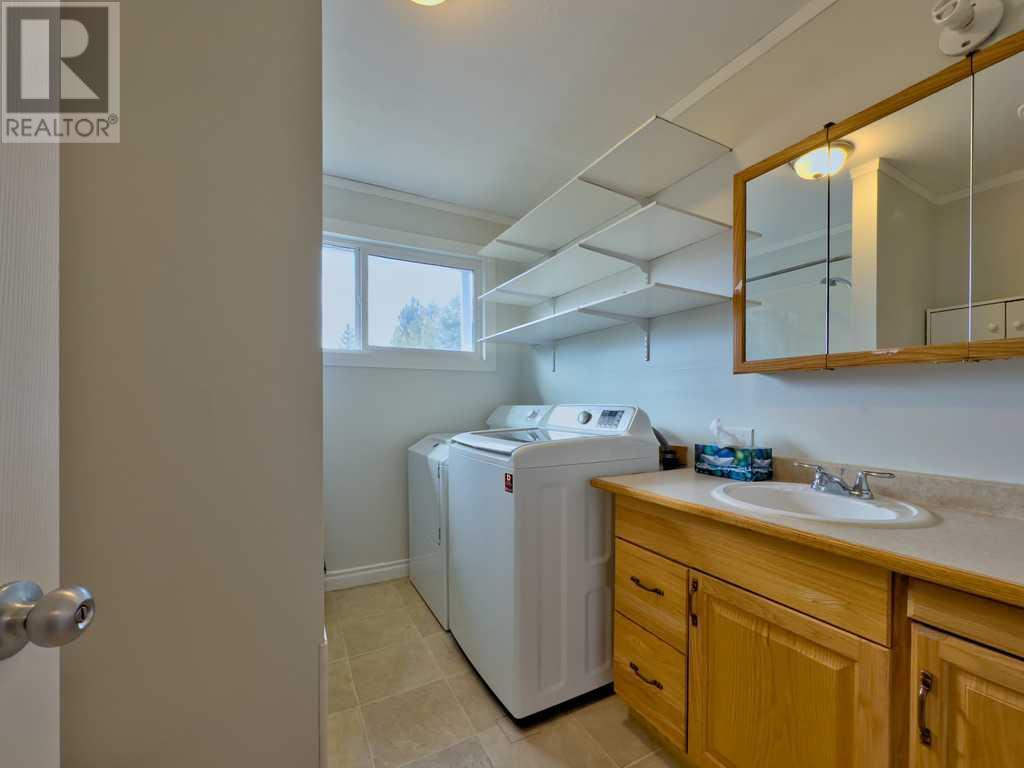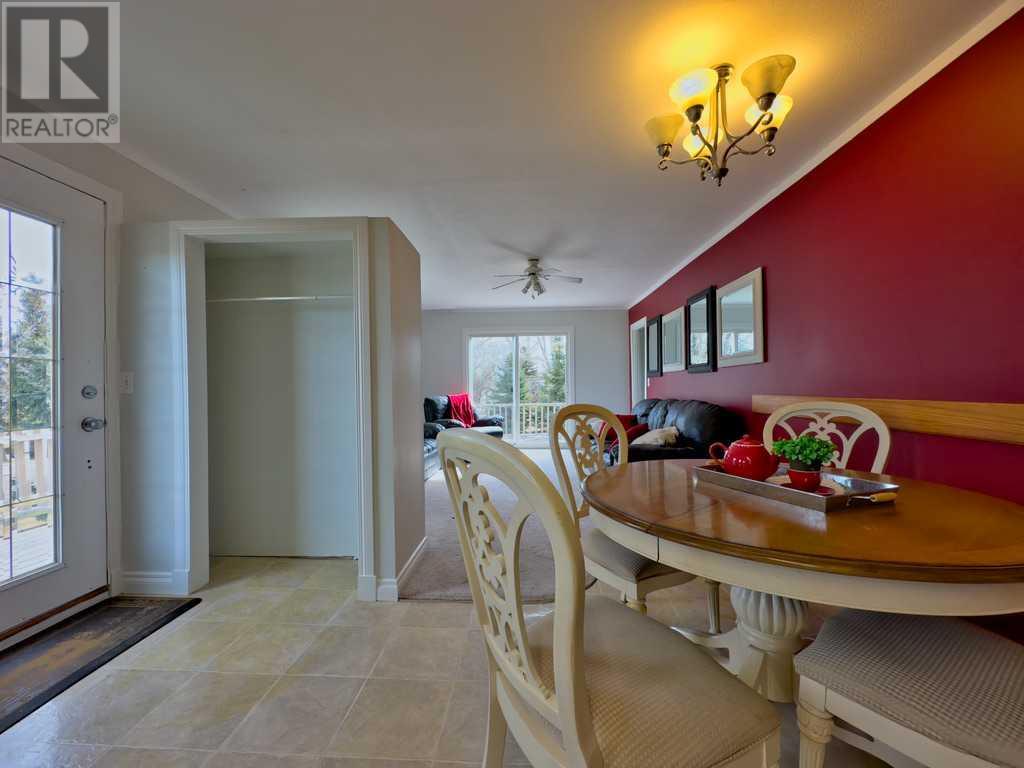4 Bedroom
3 Bathroom
1,013 ft2
Bungalow
None
Forced Air
Garden Area
$310,000
Come see this before its scooped up! Hill Spring is a great little village and this is an extremely desirable location in Hill Spring. This functional cute bungalow sits on a dreamy .69 acre lot with trees, garden, seasonal irrigation and the benefit of road allowance all along the south side. For watering, there is 3/4 inch line running around the north and west property boundaries with outlets at regular intervals and over to the garden spot. This property is set up for someone who wants space, privacy, and a garden. The wrap around deck will allow you to enjoy it too!. The house is bright and well cared for. The cheery kitchen has great storage and cupboards. The dining table and chairs are included with extra leaves for the table and 6 chairs total. The primary bedroom has a walk in closet with built in organizers. The ensuite bathroom has a large shower. This home has central vacuum and boosts several storage spaces in garage and in basement. The windows are new in the last 2 years and the roof is new in the last 10. The main floor also has another 4 piece bathroom that has the washer and dryer in it as well. The basement is partially finished with drywall up in 2 bedrooms without closets and a 4 piece bathroom that is not fully finished. The basement is a great family room space as is, but could be finished to suit your family. Hill Spring is an ideal southern Alberta location for outdoor recreation and proximity to Lethbridge, Pincher Creek, Fort McLeod, Cardston amenities. Waterton Lakes is only 1/2 hour away and the Waterton Reservoir Recreation area is basically around the bend. Castle Mountain Ski hill is a hop and skip away. Bring your favourite realtor and imagine how village life is the perfect blend of community and access to nature. (id:48985)
Property Details
|
MLS® Number
|
A2202730 |
|
Property Type
|
Single Family |
|
Amenities Near By
|
Schools |
|
Features
|
Treed, See Remarks, No Neighbours Behind, Closet Organizers, No Smoking Home |
|
Parking Space Total
|
3 |
|
Plan
|
370bd |
|
Structure
|
Deck |
Building
|
Bathroom Total
|
3 |
|
Bedrooms Above Ground
|
2 |
|
Bedrooms Below Ground
|
2 |
|
Bedrooms Total
|
4 |
|
Appliances
|
Refrigerator, Dishwasher, Range, Microwave, Microwave Range Hood Combo, Washer & Dryer |
|
Architectural Style
|
Bungalow |
|
Basement Development
|
Partially Finished |
|
Basement Type
|
Full (partially Finished) |
|
Constructed Date
|
1967 |
|
Construction Style Attachment
|
Detached |
|
Cooling Type
|
None |
|
Exterior Finish
|
Vinyl Siding |
|
Flooring Type
|
Carpeted, Vinyl |
|
Foundation Type
|
Block |
|
Heating Fuel
|
Natural Gas |
|
Heating Type
|
Forced Air |
|
Stories Total
|
1 |
|
Size Interior
|
1,013 Ft2 |
|
Total Finished Area
|
1012.5 Sqft |
|
Type
|
House |
Parking
Land
|
Acreage
|
No |
|
Fence Type
|
Partially Fenced |
|
Land Amenities
|
Schools |
|
Landscape Features
|
Garden Area |
|
Size Depth
|
73.15 M |
|
Size Frontage
|
38.4 M |
|
Size Irregular
|
0.69 |
|
Size Total
|
0.69 Ac|21,780 - 32,669 Sqft (1/2 - 3/4 Ac) |
|
Size Total Text
|
0.69 Ac|21,780 - 32,669 Sqft (1/2 - 3/4 Ac) |
|
Zoning Description
|
Residential |
Rooms
| Level |
Type |
Length |
Width |
Dimensions |
|
Basement |
Family Room |
|
|
25.00 Ft x 15.00 Ft |
|
Basement |
Bedroom |
|
|
11.00 Ft x 9.42 Ft |
|
Basement |
Bedroom |
|
|
10.58 Ft x 9.33 Ft |
|
Basement |
3pc Bathroom |
|
|
9.42 Ft x 8.50 Ft |
|
Main Level |
Living Room |
|
|
14.33 Ft x 12.83 Ft |
|
Main Level |
Other |
|
|
20.33 Ft x 9.67 Ft |
|
Main Level |
Bedroom |
|
|
7.58 Ft x 10.17 Ft |
|
Main Level |
Primary Bedroom |
|
|
12.92 Ft x 11.92 Ft |
|
Main Level |
3pc Bathroom |
|
|
9.25 Ft x 5.58 Ft |
|
Main Level |
Other |
|
|
5.58 Ft x 5.00 Ft |
|
Main Level |
4pc Bathroom |
|
|
9.25 Ft x 7.58 Ft |
https://www.realtor.ca/real-estate/28050949/13-n-first-street-w-hill-spring































