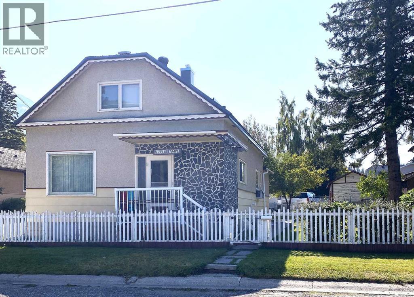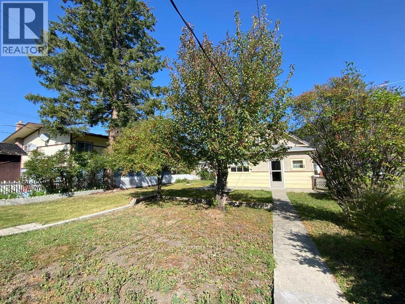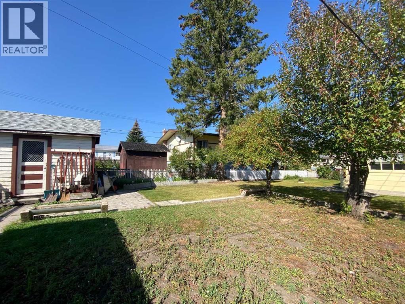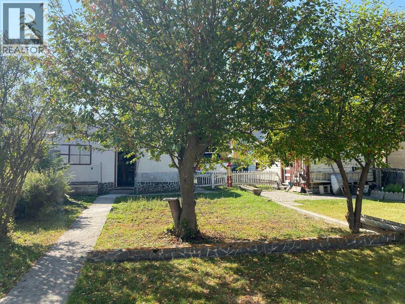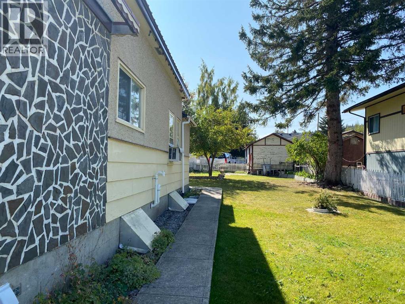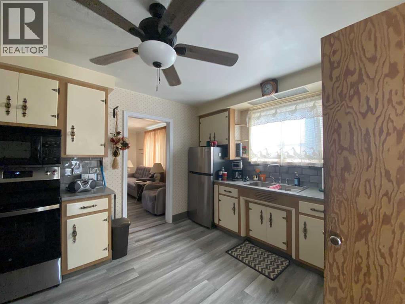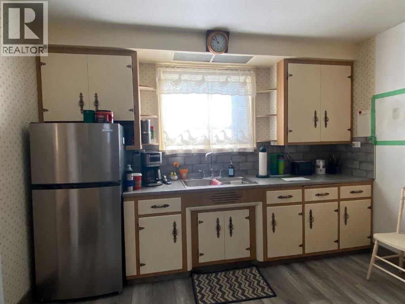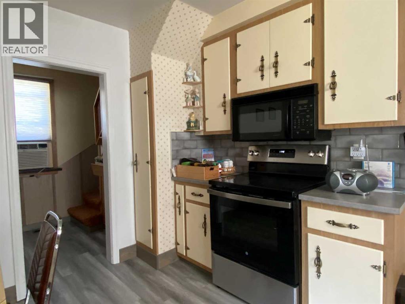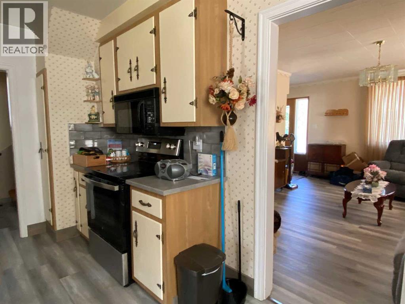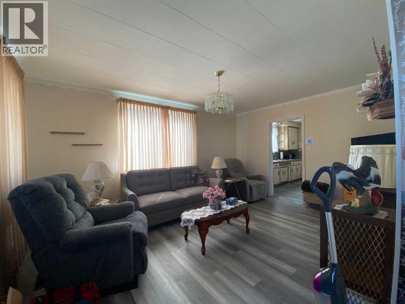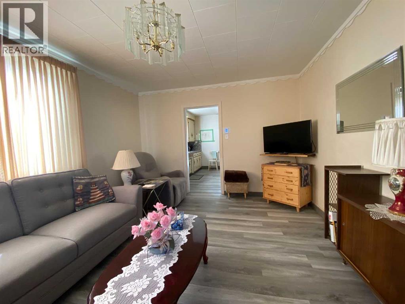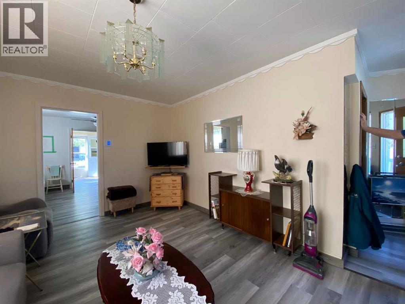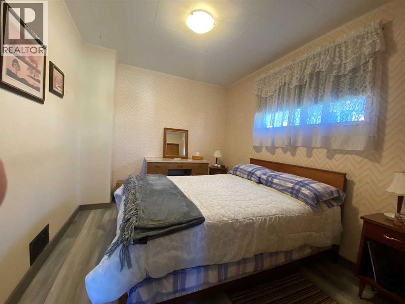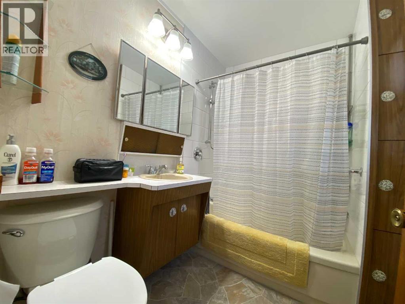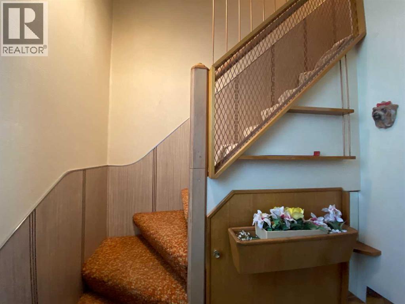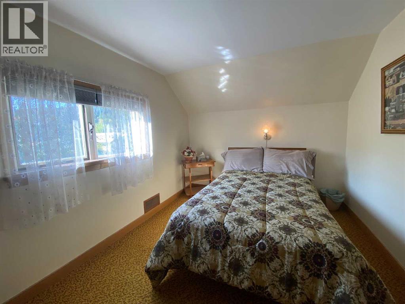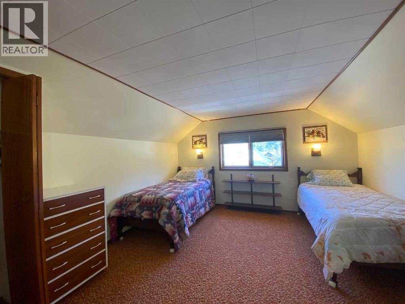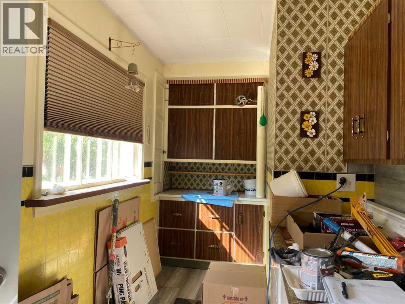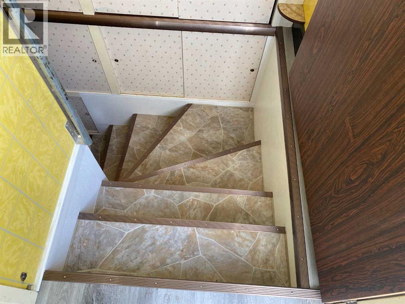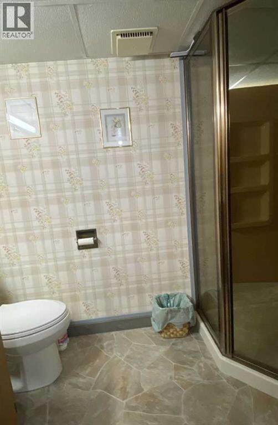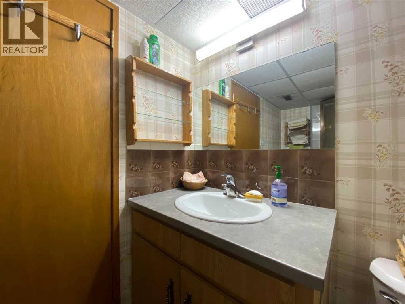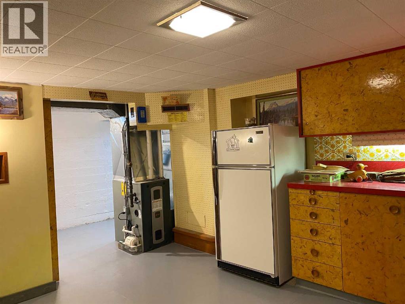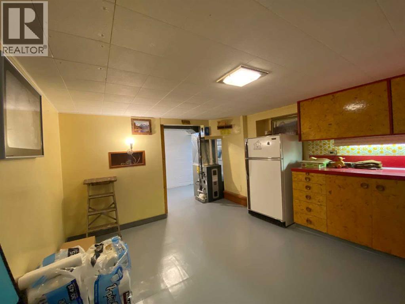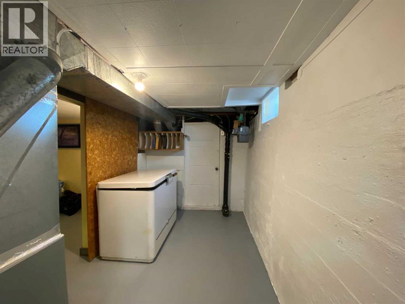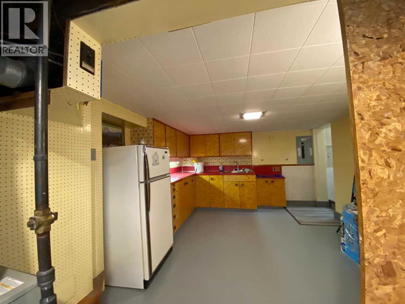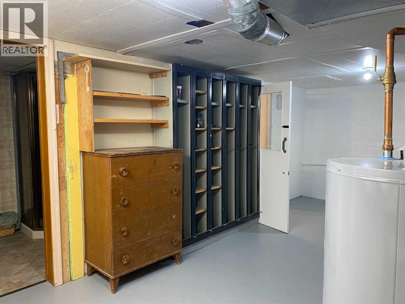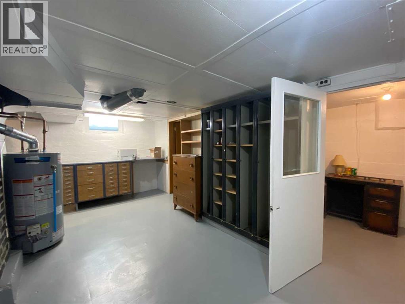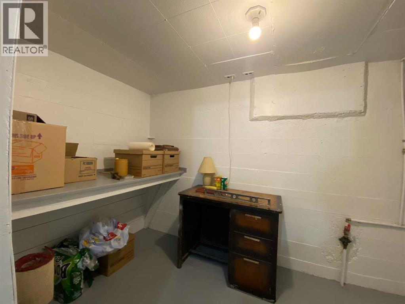3 Bedroom
2 Bathroom
1,246 ft2
Window Air Conditioner, Wall Unit
Forced Air
Garden Area, Landscaped
$450,000
Fantastic home in great south Blairmore location!!! You won't be disappointed with the upgrades done to this residence. New flooring throughout the main floor, new furnace & water tank, upgraded plumbing pipes & electrical panel, window blinds, counter tops. back splash, metal roof, and much more. Pleasing floor plan includes main bedroom plus two more upstairs. Laundry is conveniently located off the kitchen. As this belonged to a well-known carpenter in the Crowsnest Pass it is abundant with built-in shelving and cabinetry! The manicured south - facing back yard has a designated garden area. There are also two buildings (workshop and shed) that offer plenty extra space and storage for the handiperson. Immaculate & pristine...a property such as this is a rare find! (id:48985)
Property Details
|
MLS® Number
|
A2258886 |
|
Property Type
|
Single Family |
|
Amenities Near By
|
Golf Course, Park, Recreation Nearby, Schools, Water Nearby |
|
Community Features
|
Golf Course Development, Lake Privileges, Fishing |
|
Features
|
Back Lane, No Animal Home, No Smoking Home |
|
Parking Space Total
|
2 |
|
Plan
|
2933aa |
|
Structure
|
Shed, See Remarks |
Building
|
Bathroom Total
|
2 |
|
Bedrooms Above Ground
|
3 |
|
Bedrooms Total
|
3 |
|
Appliances
|
Refrigerator, Stove, Window Coverings |
|
Basement Development
|
Finished |
|
Basement Type
|
Full (finished) |
|
Constructed Date
|
1941 |
|
Construction Style Attachment
|
Detached |
|
Cooling Type
|
Window Air Conditioner, Wall Unit |
|
Flooring Type
|
Carpeted, Vinyl Plank |
|
Foundation Type
|
Poured Concrete |
|
Heating Type
|
Forced Air |
|
Stories Total
|
2 |
|
Size Interior
|
1,246 Ft2 |
|
Total Finished Area
|
1246 Sqft |
|
Type
|
House |
Parking
Land
|
Acreage
|
No |
|
Fence Type
|
Fence |
|
Land Amenities
|
Golf Course, Park, Recreation Nearby, Schools, Water Nearby |
|
Landscape Features
|
Garden Area, Landscaped |
|
Size Depth
|
35.05 M |
|
Size Frontage
|
15.24 M |
|
Size Irregular
|
5750.00 |
|
Size Total
|
5750 Sqft|4,051 - 7,250 Sqft |
|
Size Total Text
|
5750 Sqft|4,051 - 7,250 Sqft |
|
Zoning Description
|
R1 |
Rooms
| Level |
Type |
Length |
Width |
Dimensions |
|
Second Level |
Bedroom |
|
|
12.83 Ft x 15.58 Ft |
|
Second Level |
Bedroom |
|
|
12.83 Ft x 8.58 Ft |
|
Basement |
3pc Bathroom |
|
|
Measurements not available |
|
Basement |
Kitchen |
|
|
13.00 Ft x 11.25 Ft |
|
Basement |
Recreational, Games Room |
|
|
20.42 Ft x 9.58 Ft |
|
Basement |
Storage |
|
|
10.58 Ft x 5.83 Ft |
|
Main Level |
Living Room |
|
|
12.00 Ft x 16.33 Ft |
|
Main Level |
Eat In Kitchen |
|
|
14.83 Ft x 11.42 Ft |
|
Main Level |
Primary Bedroom |
|
|
8.75 Ft x 11.17 Ft |
|
Main Level |
4pc Bathroom |
|
|
Measurements not available |
https://www.realtor.ca/real-estate/28903246/13014-18-avenue-blairmore


