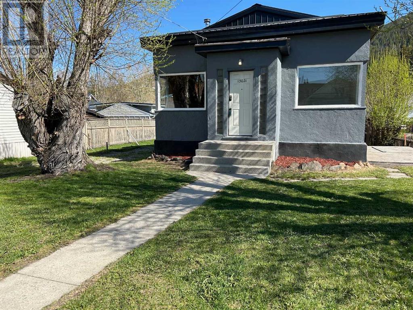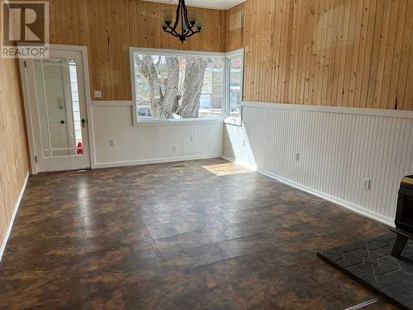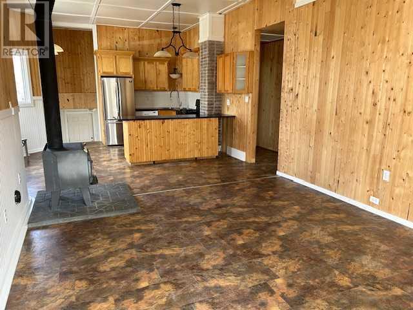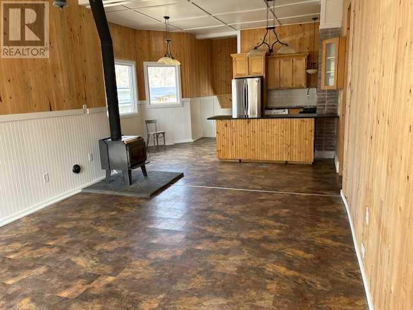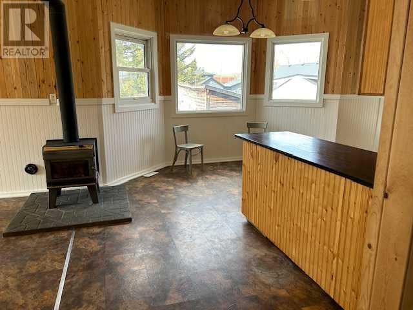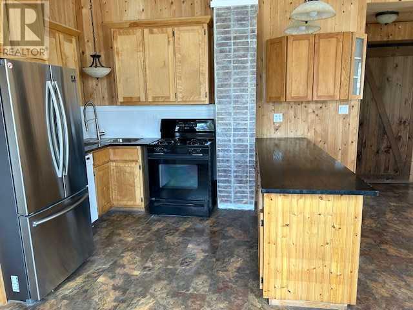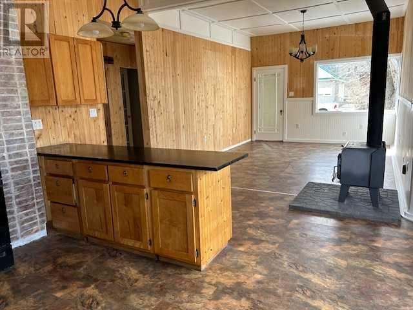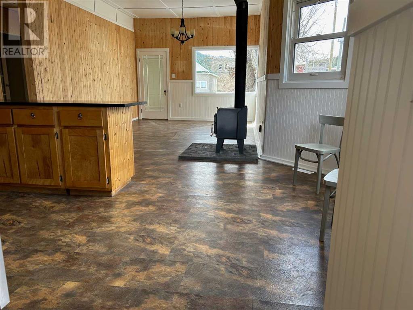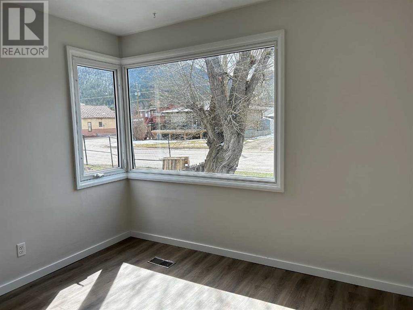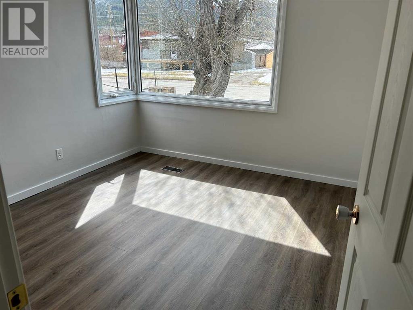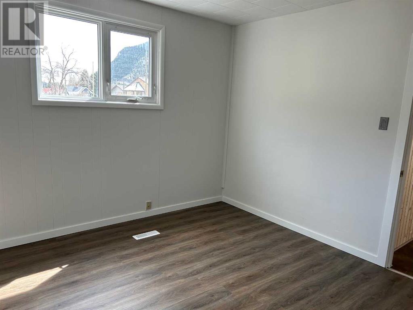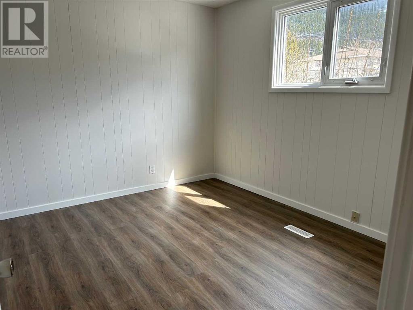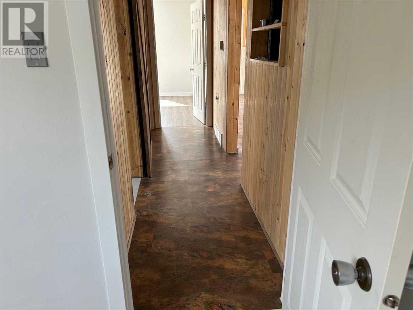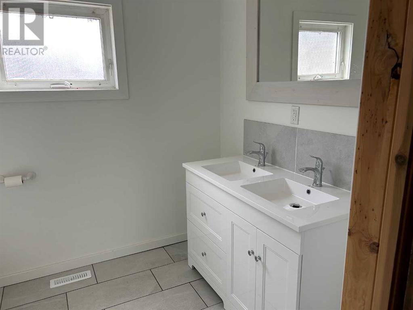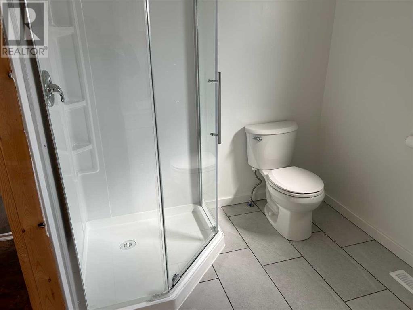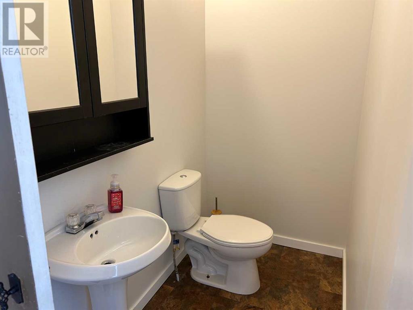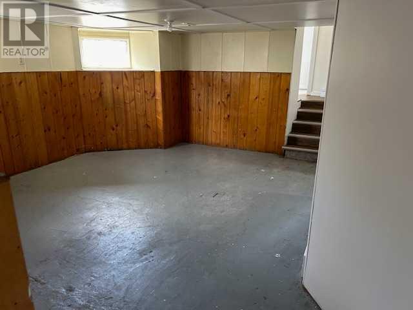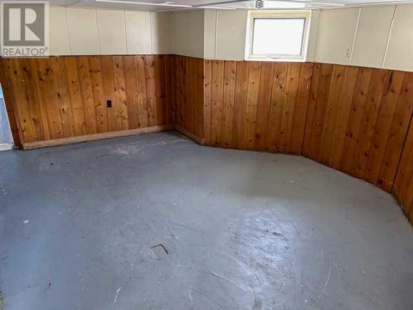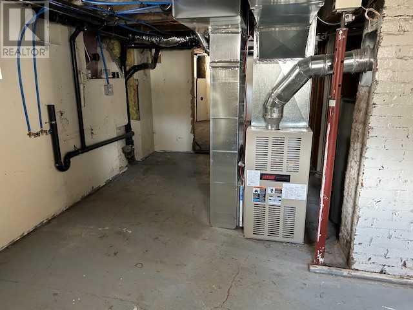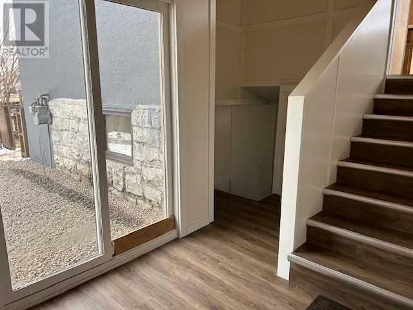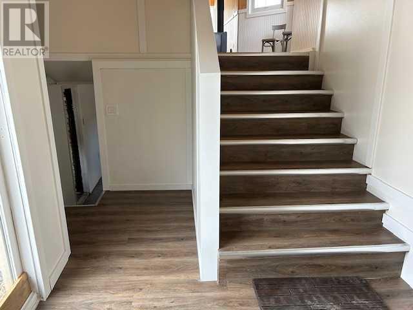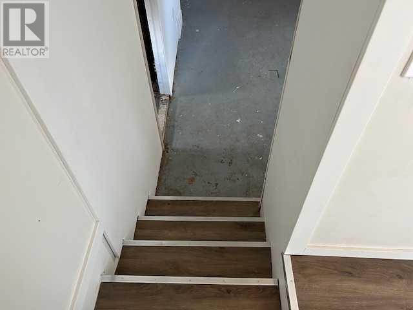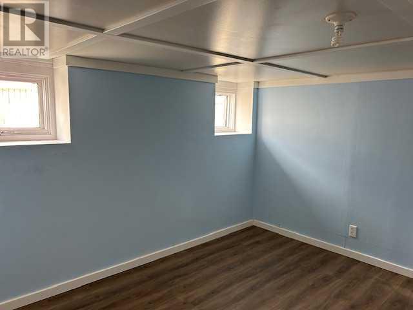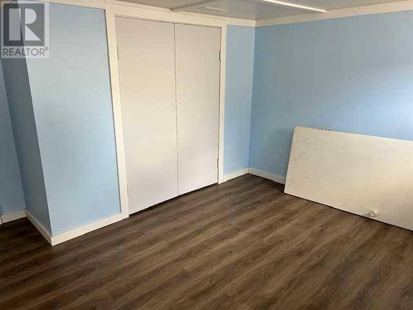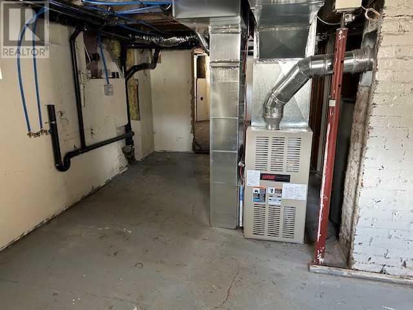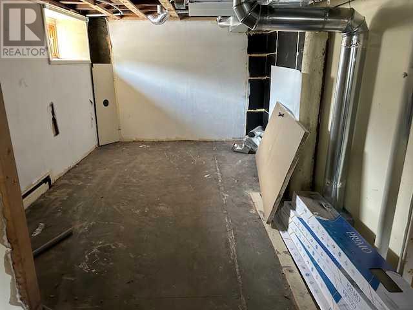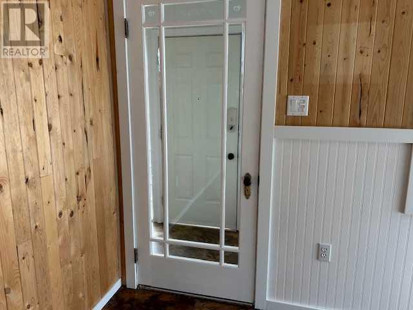3 Bedroom
2 Bathroom
1011 sqft
Bungalow
Fireplace
None
Forced Air
$375,000
Super location! This 3 bedroom home is just 2 blocks from main street Blairmore., Crowsnest River, bike path, and most amenities. Sunny open-concept kitchen/dining/living area features new wainscotting, baseboards, and IMPRESSIVE HIGH CEILINGS! There are two bedrooms on the main floor, a brand new 3 pce bathroom, plus an extra 2 pce. washroom. Renovations that have JUST been completed include flooring & baseboards in main floor bedrooms, back entry, and staircases.; most ceilings; electrical; and plumbing upgrades. Interior and exterior of home is freshly painted. Spacious back entrance/mudroom could have separate access to basement. (excellent suite potential). Large level lot has plenty of off-street parking with front and back lane access. Vacant so easy to view. (id:48985)
Property Details
|
MLS® Number
|
A2123861 |
|
Property Type
|
Single Family |
|
Amenities Near By
|
Golf Course, Playground, Recreation Nearby |
|
Community Features
|
Golf Course Development, Fishing |
|
Features
|
Back Lane, Level |
|
Parking Space Total
|
3 |
|
Plan
|
3319i |
|
Structure
|
Shed, Deck |
Building
|
Bathroom Total
|
2 |
|
Bedrooms Above Ground
|
2 |
|
Bedrooms Below Ground
|
1 |
|
Bedrooms Total
|
3 |
|
Appliances
|
Refrigerator, Dishwasher, Stove |
|
Architectural Style
|
Bungalow |
|
Basement Development
|
Partially Finished |
|
Basement Type
|
Full (partially Finished) |
|
Constructed Date
|
1920 |
|
Construction Style Attachment
|
Detached |
|
Cooling Type
|
None |
|
Exterior Finish
|
Stucco |
|
Fireplace Present
|
Yes |
|
Fireplace Total
|
1 |
|
Flooring Type
|
Tile, Vinyl, Vinyl Plank |
|
Foundation Type
|
Poured Concrete |
|
Half Bath Total
|
1 |
|
Heating Fuel
|
Natural Gas, Wood |
|
Heating Type
|
Forced Air |
|
Stories Total
|
1 |
|
Size Interior
|
1011 Sqft |
|
Total Finished Area
|
1011 Sqft |
|
Type
|
House |
Parking
Land
|
Acreage
|
No |
|
Fence Type
|
Partially Fenced |
|
Land Amenities
|
Golf Course, Playground, Recreation Nearby |
|
Size Depth
|
35.05 M |
|
Size Frontage
|
15.24 M |
|
Size Irregular
|
5750.00 |
|
Size Total
|
5750 Sqft|4,051 - 7,250 Sqft |
|
Size Total Text
|
5750 Sqft|4,051 - 7,250 Sqft |
|
Zoning Description
|
R1 |
Rooms
| Level |
Type |
Length |
Width |
Dimensions |
|
Lower Level |
Other |
|
|
7.83 Ft x 12.92 Ft |
|
Lower Level |
Bedroom |
|
|
10.42 Ft x 10.42 Ft |
|
Lower Level |
Recreational, Games Room |
|
|
14.00 Ft x 13.00 Ft |
|
Main Level |
Primary Bedroom |
|
|
10.58 Ft x 10.33 Ft |
|
Main Level |
2pc Bathroom |
|
|
6.33 Ft x 3.83 Ft |
|
Main Level |
3pc Bathroom |
|
|
8.67 Ft x 6.42 Ft |
|
Main Level |
Bedroom |
|
|
11.67 Ft x 10.42 Ft |
|
Main Level |
Living Room |
|
|
15.42 Ft x 12.50 Ft |
|
Main Level |
Other |
|
|
15.50 Ft x 14.58 Ft |
https://www.realtor.ca/real-estate/26780647/13021-21-avenue-blairmore


