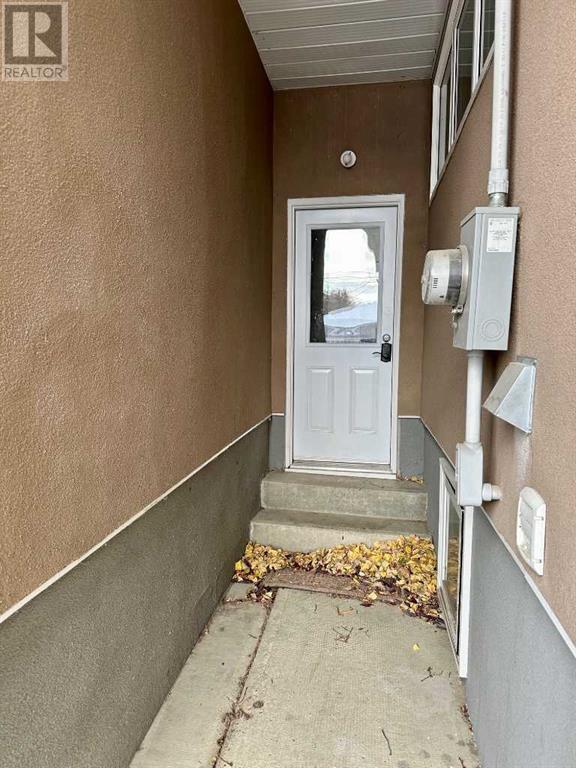1304 18 Street S Lethbridge, Alberta T1K 2A7
Interested?
Contact us for more information
4 Bedroom
2 Bathroom
1282 sqft
Bungalow
Fireplace
None
Forced Air
Landscaped
$375,000
Southside bungalow with illegal basement suite in Agnes Davidson neighbourhood. 4 bed, 2 bath. Laundry rooms up and down. Hardwood flooring on main. Some windows updated. 2 single garages. one facing front, and one on the side. Separate entrance access on side. Large 68 foot wide corner lot. SOLD AS-IS, WHERE-IS. (id:48985)
Property Details
| MLS® Number | A2180987 |
| Property Type | Single Family |
| Community Name | Agnes Davidson |
| Amenities Near By | Park, Playground, Schools, Shopping |
| Features | Pvc Window |
| Parking Space Total | 5 |
| Plan | 6585gl |
| Structure | None |
Building
| Bathroom Total | 2 |
| Bedrooms Above Ground | 2 |
| Bedrooms Below Ground | 2 |
| Bedrooms Total | 4 |
| Appliances | See Remarks |
| Architectural Style | Bungalow |
| Basement Development | Finished |
| Basement Features | Suite |
| Basement Type | Full (finished) |
| Constructed Date | 1954 |
| Construction Material | Wood Frame |
| Construction Style Attachment | Detached |
| Cooling Type | None |
| Exterior Finish | Stucco |
| Fireplace Present | Yes |
| Fireplace Total | 2 |
| Flooring Type | Carpeted, Hardwood, Linoleum, Vinyl Plank |
| Foundation Type | Poured Concrete |
| Heating Type | Forced Air |
| Stories Total | 1 |
| Size Interior | 1282 Sqft |
| Total Finished Area | 1282 Sqft |
| Type | House |
Parking
| Concrete | |
| Attached Garage | 1 |
| Detached Garage | 1 |
Land
| Acreage | No |
| Fence Type | Fence |
| Land Amenities | Park, Playground, Schools, Shopping |
| Landscape Features | Landscaped |
| Size Depth | 35.66 M |
| Size Frontage | 20.73 M |
| Size Irregular | 7990.00 |
| Size Total | 7990 Sqft|7,251 - 10,889 Sqft |
| Size Total Text | 7990 Sqft|7,251 - 10,889 Sqft |
| Zoning Description | R-l |
Rooms
| Level | Type | Length | Width | Dimensions |
|---|---|---|---|---|
| Basement | Family Room | 22.75 Ft x 15.25 Ft | ||
| Basement | Eat In Kitchen | 20.17 Ft x 9.33 Ft | ||
| Basement | Bedroom | 11.83 Ft x 9.00 Ft | ||
| Basement | Laundry Room | 11.83 Ft x 10.83 Ft | ||
| Basement | Bedroom | 14.33 Ft x 11.83 Ft | ||
| Basement | 4pc Bathroom | Measurements not available | ||
| Main Level | Living Room | 21.08 Ft x 12.00 Ft | ||
| Main Level | Dining Room | 12.92 Ft x 9.67 Ft | ||
| Main Level | Kitchen | 13.08 Ft x 9.50 Ft | ||
| Main Level | Laundry Room | 11.83 Ft x 9.67 Ft | ||
| Main Level | Primary Bedroom | 13.67 Ft x 11.67 Ft | ||
| Main Level | Bedroom | 11.83 Ft x 11.58 Ft | ||
| Main Level | 4pc Bathroom | Measurements not available |
https://www.realtor.ca/real-estate/27682780/1304-18-street-s-lethbridge-agnes-davidson











































