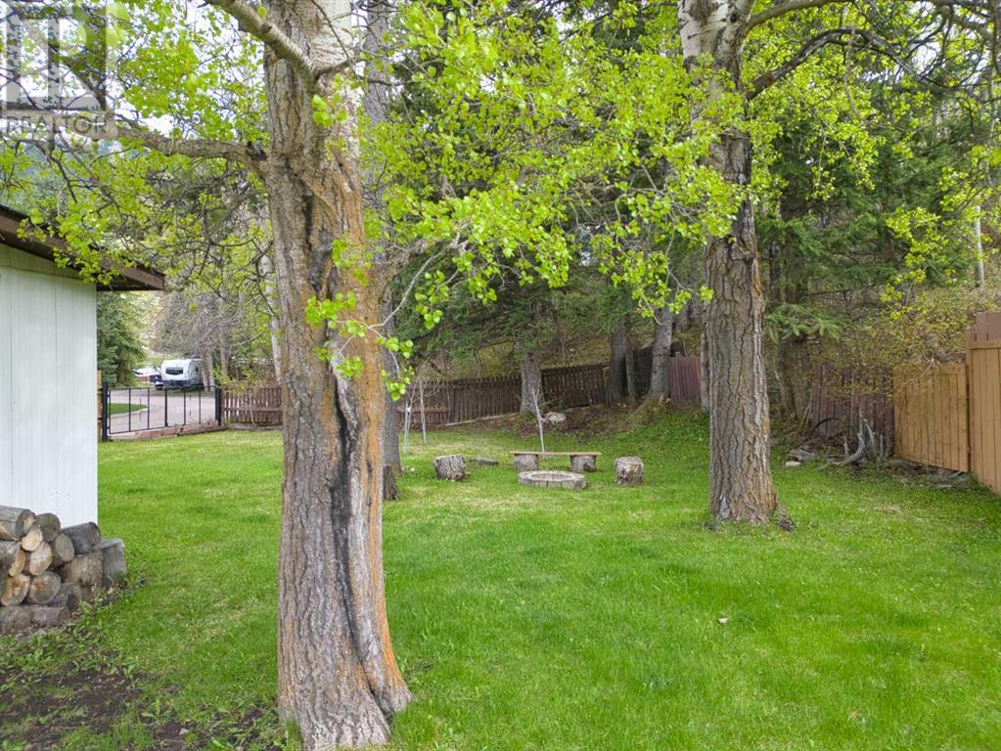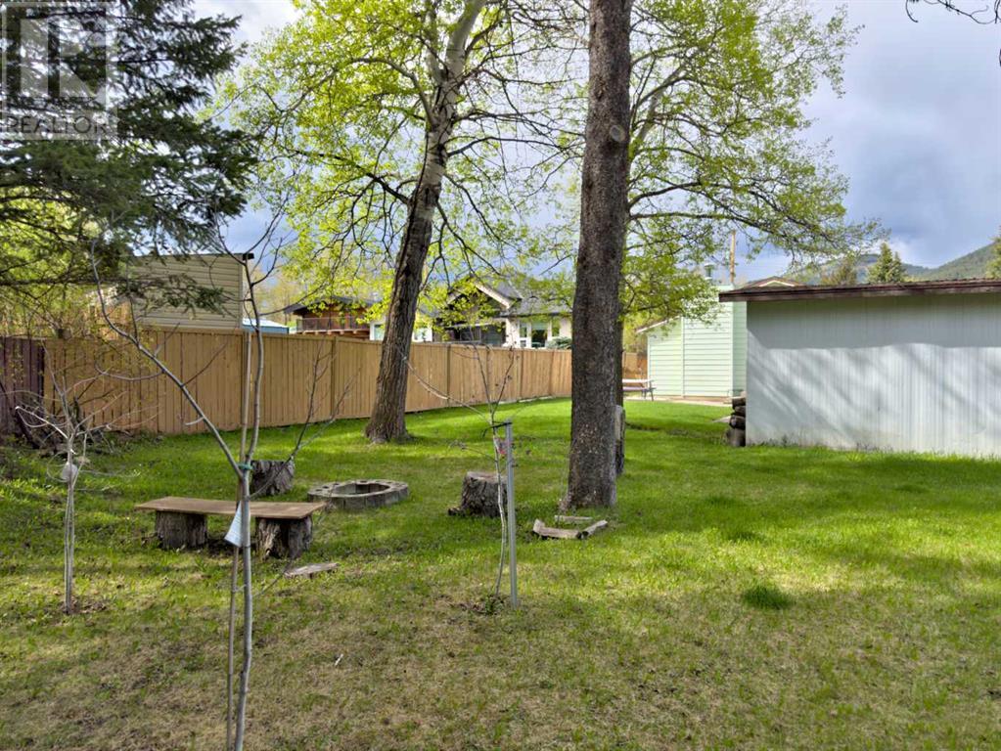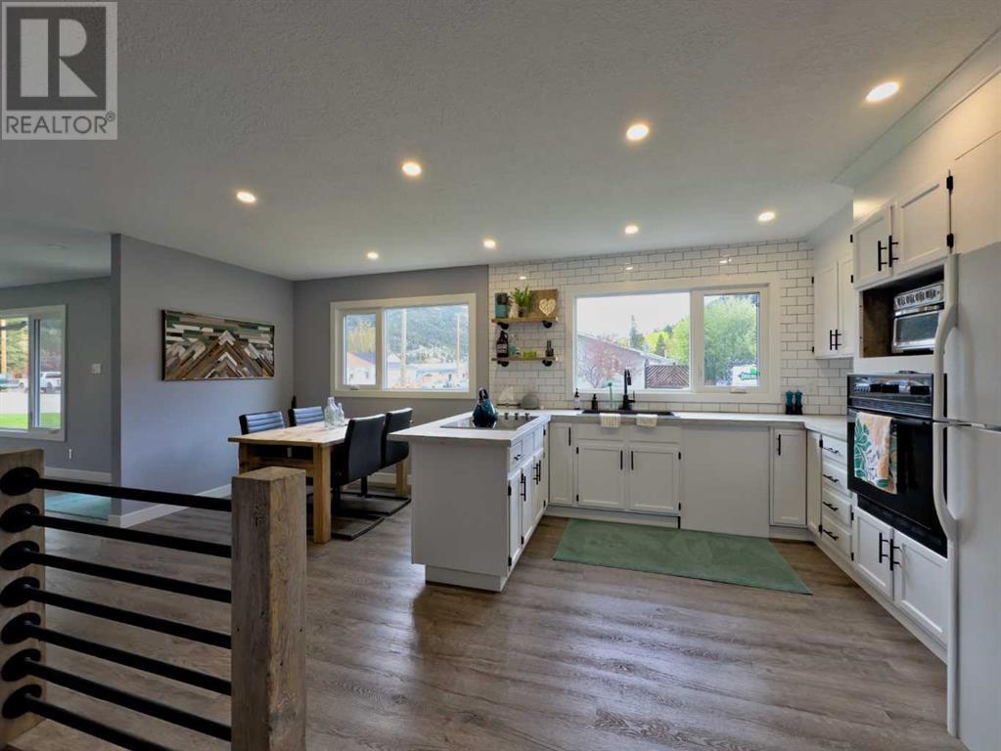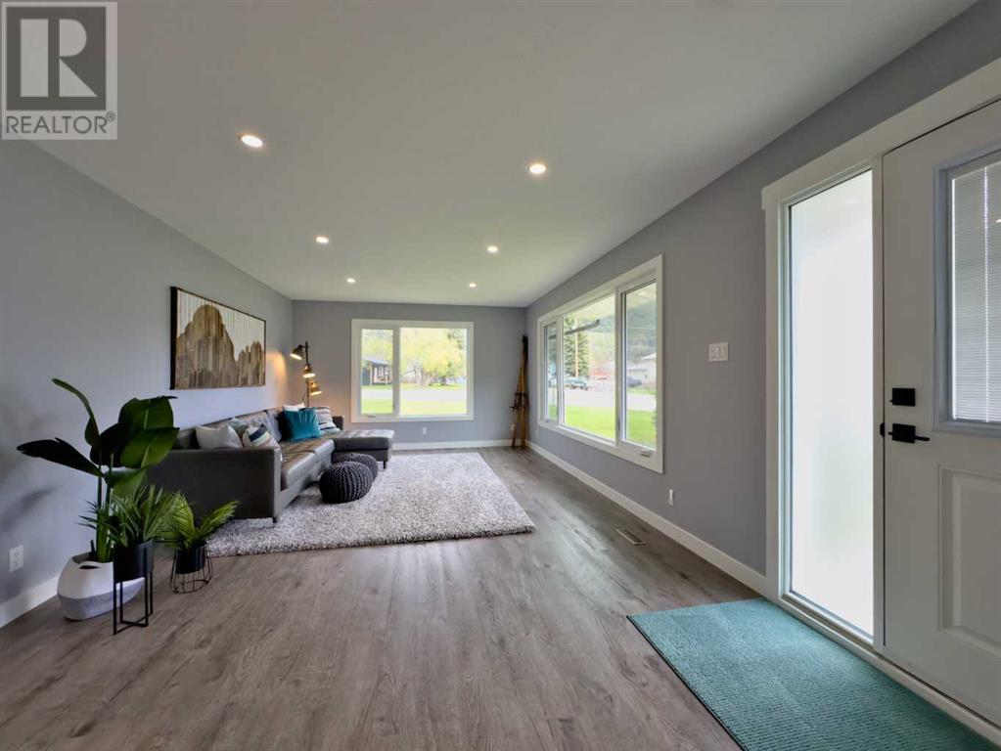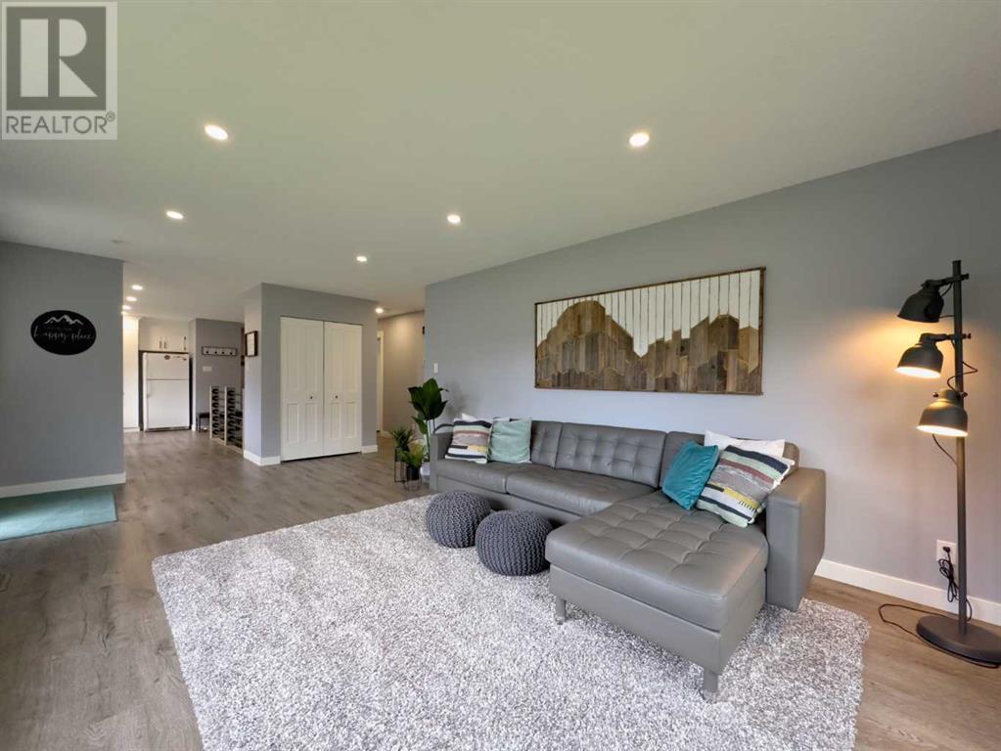3 Bedroom
3 Bathroom
1,278 ft2
Bungalow
Fireplace
None
Forced Air
$540,000
Say hello to Doublemint! This super nice property has a ton of appeal inside and out. From the very nicely updated main floor to perfectly preserved basement charm, the current owners have created a very comfortable and inviting home. There is plenty of space in this 1278sqft main floor (plus full basement) with 3 bedrooms, 3 bathrooms, nice sized kitchen and living room, and plenty of space in the basement for hanging out and entertaining. With a walk-up basement entry, perhaps there are future suite development options. This huge .25 Acre lot has plenty of space, and is excellently situated in Blairmore close to shops, mountain biking trails, the Pass Powderkeg ski hill, and the Crowsnest Pass Golf Club. But maybe better yet, if you really like to recreate, you are perfectly situated just steps away to the Sartoris road which is one of the best back country accesses in the South West Alberta Rocky Mountains, of which can provide you and your family with a lifetime of incredible mountain exploring. (id:48985)
Property Details
|
MLS® Number
|
A2222538 |
|
Property Type
|
Single Family |
|
Features
|
Other, Wet Bar, Pvc Window |
|
Parking Space Total
|
5 |
|
Plan
|
568lk |
|
Structure
|
None |
Building
|
Bathroom Total
|
3 |
|
Bedrooms Above Ground
|
3 |
|
Bedrooms Total
|
3 |
|
Appliances
|
Refrigerator, Cooktop - Electric, Oven - Built-in, Washer & Dryer |
|
Architectural Style
|
Bungalow |
|
Basement Development
|
Finished |
|
Basement Features
|
Walk-up |
|
Basement Type
|
Full (finished) |
|
Constructed Date
|
1980 |
|
Construction Material
|
Wood Frame |
|
Construction Style Attachment
|
Detached |
|
Cooling Type
|
None |
|
Fireplace Present
|
Yes |
|
Fireplace Total
|
1 |
|
Flooring Type
|
Carpeted, Linoleum, Tile, Vinyl |
|
Foundation Type
|
Poured Concrete |
|
Half Bath Total
|
1 |
|
Heating Type
|
Forced Air |
|
Stories Total
|
1 |
|
Size Interior
|
1,278 Ft2 |
|
Total Finished Area
|
1278 Sqft |
|
Type
|
House |
Parking
Land
|
Acreage
|
No |
|
Fence Type
|
Fence |
|
Size Depth
|
21.05 M |
|
Size Frontage
|
54.66 M |
|
Size Irregular
|
0.25 |
|
Size Total
|
0.25 Ac|10,890 - 21,799 Sqft (1/4 - 1/2 Ac) |
|
Size Total Text
|
0.25 Ac|10,890 - 21,799 Sqft (1/4 - 1/2 Ac) |
|
Zoning Description
|
R-1 |
Rooms
| Level |
Type |
Length |
Width |
Dimensions |
|
Basement |
Family Room |
|
|
19.00 Ft x 14.83 Ft |
|
Basement |
Family Room |
|
|
19.75 Ft x 16.17 Ft |
|
Basement |
3pc Bathroom |
|
|
10.58 Ft x 4.92 Ft |
|
Basement |
Laundry Room |
|
|
11.58 Ft x 14.00 Ft |
|
Basement |
Storage |
|
|
18.50 Ft x 10.00 Ft |
|
Main Level |
Other |
|
|
19.25 Ft x 13.92 Ft |
|
Main Level |
Living Room |
|
|
21.58 Ft x 12.50 Ft |
|
Main Level |
Primary Bedroom |
|
|
12.08 Ft x 11.92 Ft |
|
Main Level |
Bedroom |
|
|
11.75 Ft x 8.92 Ft |
|
Main Level |
Bedroom |
|
|
11.75 Ft x 8.92 Ft |
|
Main Level |
2pc Bathroom |
|
|
5.17 Ft x 44.42 Ft |
|
Main Level |
3pc Bathroom |
|
|
11.75 Ft x 5.00 Ft |
https://www.realtor.ca/real-estate/28340680/13118-16-avenue-blairmore





