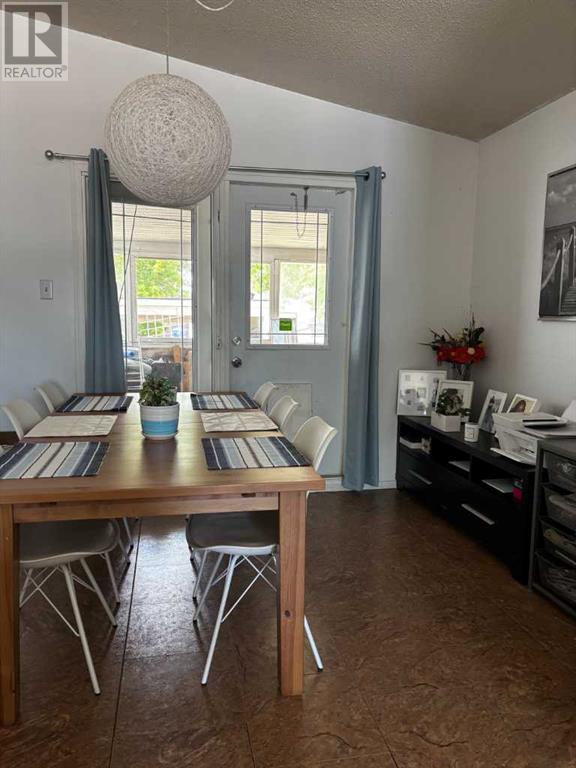1312 St. Andrew Road N Lethbridge, Alberta T1H 2P7
Contact Us
Contact us for more information
$245,000
Looking for a home you can make your own? This spacious 4-level split half duplex offers incredible potential with plenty of room to grow — and the big-ticket items already taken care of!Featuring 3 bedrooms and 1.5 bathrooms, this home is ideal for families or first-time buyers ready to roll up their sleeves and add their own personal touch. A few cosmetic updates — like flooring, paint, and baseboards, and bringing life back into the backyard — will go a long way in unlocking its full charm. You will be very impressed by the amount of natural light this home offers! If you are so inclined there is also a 3 season sunroom that with some love and attention could be a fantastic space as well! The family room on the lower level is a perfect hangout space for teens, gaming, or a cozy movie night. Need a little privacy? You'll love the private backyard, ideal for pets, gardening, or simply enjoying a sunny afternoon.Located close to schools and essential amenities, this home offers both convenience and community.Key features to know about! Torch down roof replaced in 2015, Furnace & Central A/C updated in 2017, Updated windows throughout — except one bedroom & the living room. Located on a quiet street in a great family-friendly areaWith solid bones and loads of potential, this home is ready for its next chapter. Come take a look with your Realtor® — and imagine the possibilities! (id:48985)
Open House
This property has open houses!
12:00 pm
Ends at:2:00 pm
Property Details
| MLS® Number | A2223841 |
| Property Type | Single Family |
| Community Name | St Edwards |
| Amenities Near By | Schools, Shopping |
| Features | Back Lane |
| Parking Space Total | 3 |
| Plan | 6865jk |
| Structure | None |
Building
| Bathroom Total | 2 |
| Bedrooms Above Ground | 1 |
| Bedrooms Below Ground | 2 |
| Bedrooms Total | 3 |
| Appliances | Refrigerator, Stove, Microwave |
| Architectural Style | 4 Level |
| Basement Development | Partially Finished |
| Basement Type | Full (partially Finished) |
| Constructed Date | 1970 |
| Construction Style Attachment | Semi-detached |
| Cooling Type | Central Air Conditioning |
| Exterior Finish | Aluminum Siding |
| Flooring Type | Cork, Laminate |
| Foundation Type | Poured Concrete |
| Half Bath Total | 1 |
| Heating Type | Forced Air |
| Size Interior | 674 Ft2 |
| Total Finished Area | 674 Sqft |
| Type | Duplex |
Parking
| Carport | |
| Other |
Land
| Acreage | No |
| Fence Type | Fence |
| Land Amenities | Schools, Shopping |
| Size Depth | 35.66 M |
| Size Frontage | 9.45 M |
| Size Irregular | 3568.00 |
| Size Total | 3568 Sqft|0-4,050 Sqft |
| Size Total Text | 3568 Sqft|0-4,050 Sqft |
| Zoning Description | R-l |
Rooms
| Level | Type | Length | Width | Dimensions |
|---|---|---|---|---|
| Second Level | 4pc Bathroom | Measurements not available | ||
| Second Level | Kitchen | 9.00 Ft x 9.83 Ft | ||
| Second Level | Primary Bedroom | 12.75 Ft x 9.75 Ft | ||
| Lower Level | Bedroom | 10.58 Ft x 9.67 Ft | ||
| Lower Level | Bedroom | 12.42 Ft x 9.67 Ft | ||
| Lower Level | 2pc Bathroom | Measurements not available | ||
| Main Level | Living Room | 16.50 Ft x 11.42 Ft | ||
| Main Level | Dining Room | 11.50 Ft x 11.42 Ft |
https://www.realtor.ca/real-estate/28369356/1312-st-andrew-road-n-lethbridge-st-edwards














