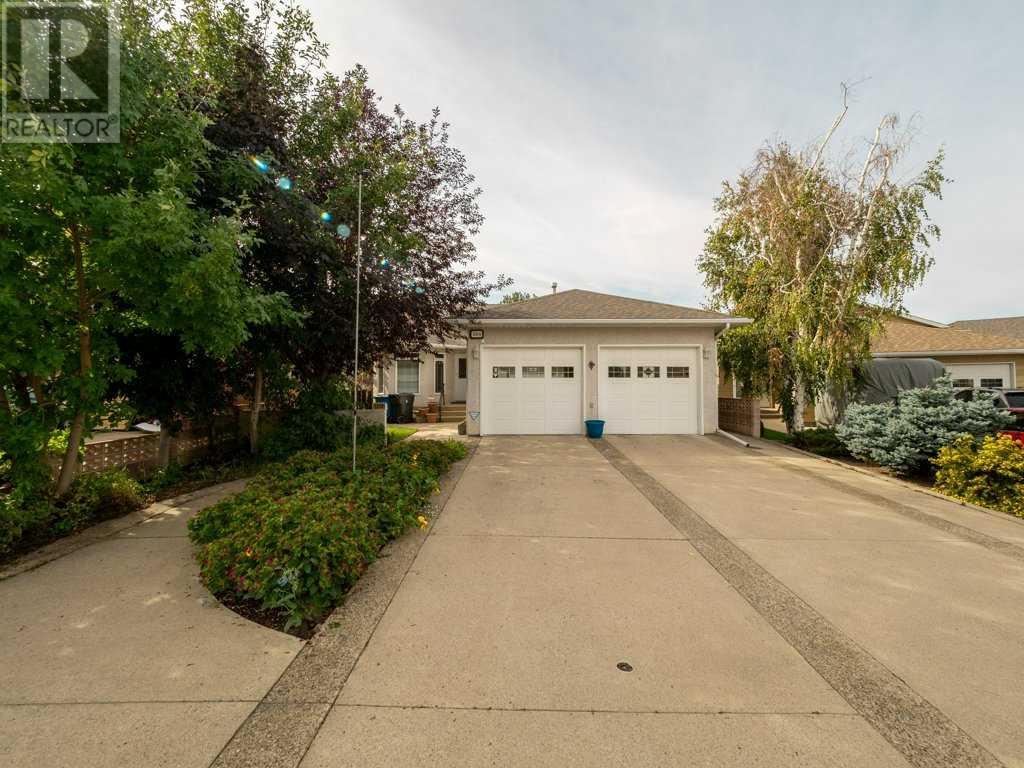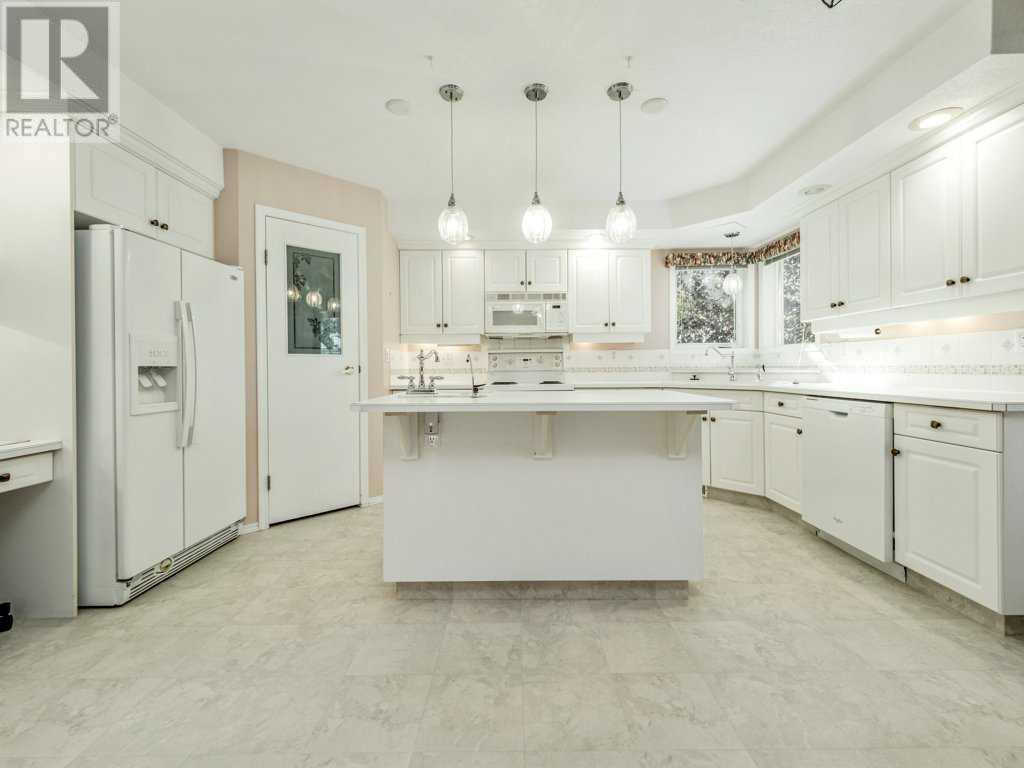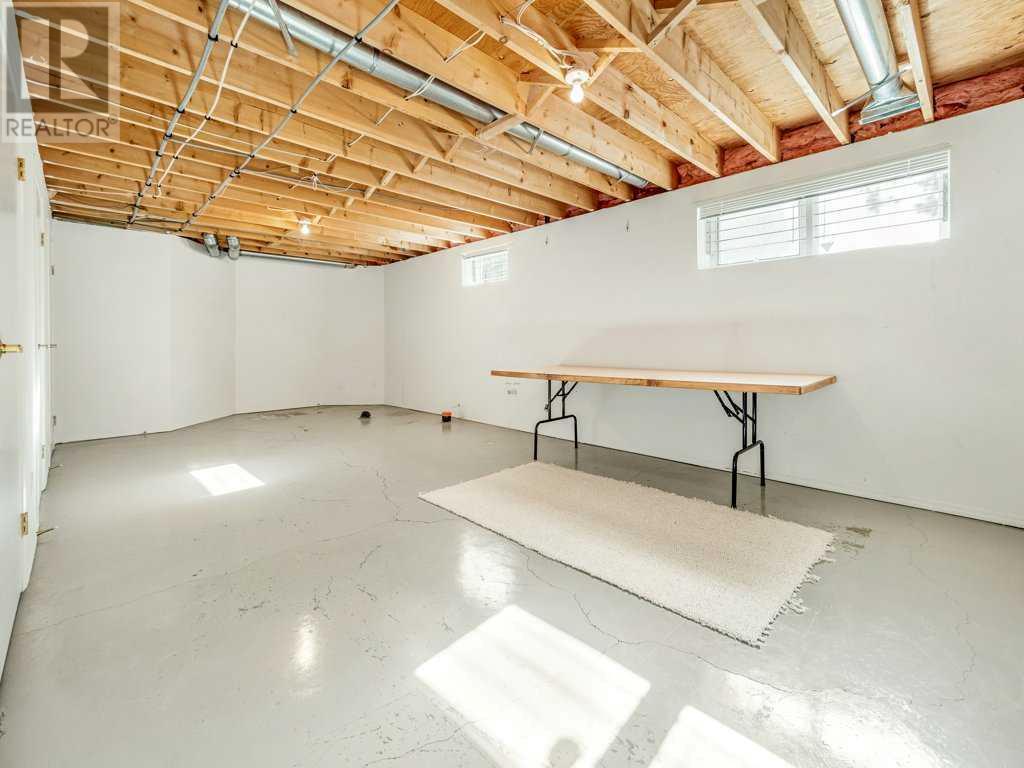1314 Waterton Road S Lethbridge, Alberta T1K 4Z7
Interested?
Contact us for more information
4 Bedroom
3 Bathroom
1731 sqft
Bungalow
Fireplace
Central Air Conditioning
Forced Air
Landscaped
$499,000
Spacious Bungalow in South Lethbridge. Located in a quiet cul-de-sac, this 1,731 sq. ft. home offers 4 bedrooms, 2.5 baths, and a massive primary suite with ensuite. Features include vaulted ceilings, a main-floor office, a heated garage, a workshop area, and a large storage room. With central AC and plenty of space, this home is perfect for comfortable living! (id:48985)
Property Details
| MLS® Number | A2167377 |
| Property Type | Single Family |
| Community Name | Redwood |
| Amenities Near By | Park, Playground, Schools, Shopping |
| Features | Pvc Window, No Smoking Home |
| Parking Space Total | 4 |
| Plan | 8911416 |
| Structure | Shed, Deck |
Building
| Bathroom Total | 3 |
| Bedrooms Above Ground | 1 |
| Bedrooms Below Ground | 3 |
| Bedrooms Total | 4 |
| Appliances | Washer, Refrigerator, Dishwasher, Stove, Dryer |
| Architectural Style | Bungalow |
| Basement Development | Finished |
| Basement Type | Full (finished) |
| Constructed Date | 1994 |
| Construction Material | Poured Concrete, Wood Frame |
| Construction Style Attachment | Detached |
| Cooling Type | Central Air Conditioning |
| Exterior Finish | Concrete, Stucco |
| Fireplace Present | Yes |
| Fireplace Total | 1 |
| Flooring Type | Carpeted, Linoleum |
| Foundation Type | Poured Concrete |
| Half Bath Total | 1 |
| Heating Type | Forced Air |
| Stories Total | 1 |
| Size Interior | 1731 Sqft |
| Total Finished Area | 1731 Sqft |
| Type | House |
Parking
| Attached Garage | 2 |
| Other |
Land
| Acreage | No |
| Fence Type | Fence |
| Land Amenities | Park, Playground, Schools, Shopping |
| Landscape Features | Landscaped |
| Size Depth | 37.49 M |
| Size Frontage | 15.85 M |
| Size Irregular | 6040.00 |
| Size Total | 6040 Sqft|4,051 - 7,250 Sqft |
| Size Total Text | 6040 Sqft|4,051 - 7,250 Sqft |
| Zoning Description | R-l |
Rooms
| Level | Type | Length | Width | Dimensions |
|---|---|---|---|---|
| Basement | 4pc Bathroom | .00 Ft x .00 Ft | ||
| Basement | Bedroom | 12.75 Ft x 15.50 Ft | ||
| Basement | Bedroom | 9.17 Ft x 12.67 Ft | ||
| Basement | Bedroom | 12.75 Ft x 12.67 Ft | ||
| Basement | Workshop | 10.75 Ft x 29.92 Ft | ||
| Basement | Storage | 12.67 Ft x 29.92 Ft | ||
| Main Level | 2pc Bathroom | .00 Ft x .00 Ft | ||
| Main Level | 4pc Bathroom | .00 Ft x .00 Ft | ||
| Main Level | Primary Bedroom | 21.00 Ft x 11.33 Ft | ||
| Main Level | Office | 10.08 Ft x 13.33 Ft |
https://www.realtor.ca/real-estate/27445410/1314-waterton-road-s-lethbridge-redwood































