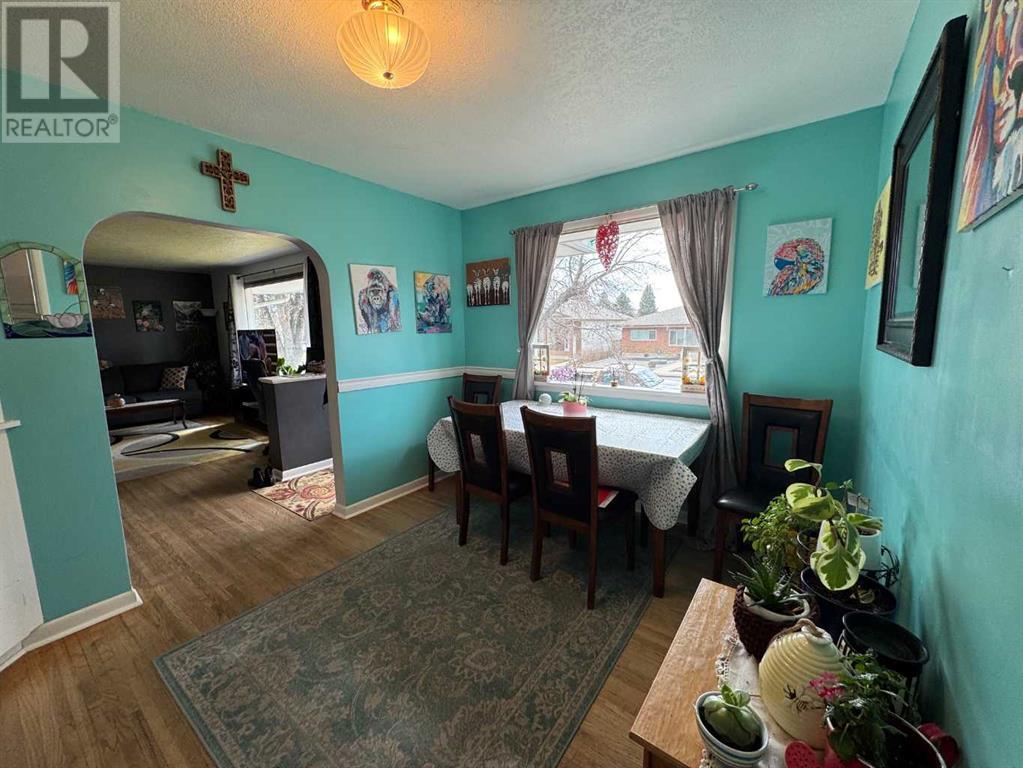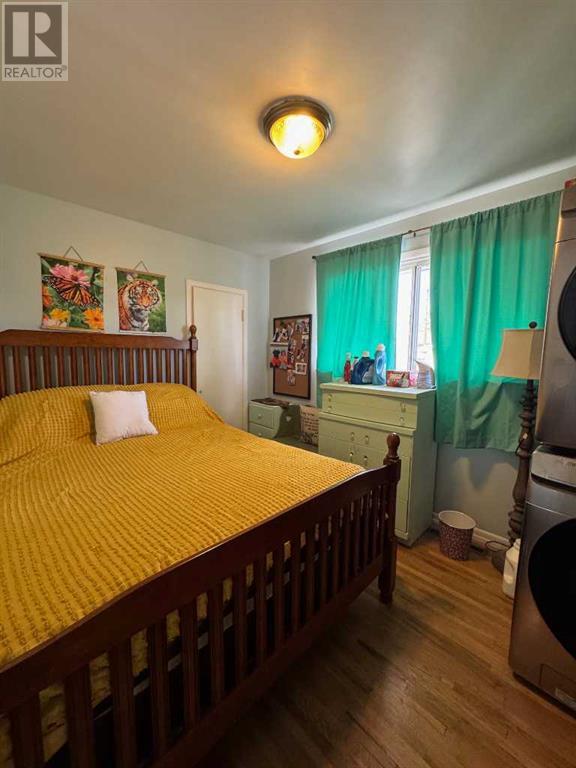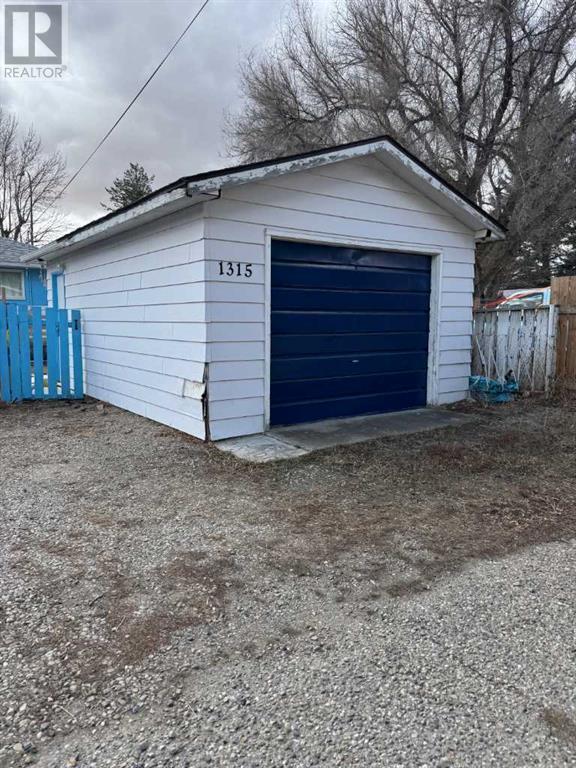1315 16 Avenue S Lethbridge, Alberta T1L 0Y6
Contact Us
Contact us for more information
4 Bedroom
2 Bathroom
1,040 ft2
Bungalow
None
Forced Air
$349,900
1954 charming bungalow with some great original character. This home offers 2 bedrooms, 1 bath upstairs. This home features the original hardwood floors, arched details, built in cabinet in a separate dining room. The primary bedroom has a door to a private deck overlooking the back yard There is a separate entrance to the basement with 2 bedrooms, kitchen, large living area, egress vinyl windows, laundry and a bath. There is a single detached garage and a 3 offstreet parking pad backing on to a lane. Fully fenced large yard, landscaped and a nice patio. (id:48985)
Property Details
| MLS® Number | A2204835 |
| Property Type | Single Family |
| Community Name | Agnes Davidson |
| Amenities Near By | Schools |
| Features | Back Lane |
| Parking Space Total | 4 |
| Plan | 7553ai |
| Structure | Deck |
Building
| Bathroom Total | 2 |
| Bedrooms Above Ground | 2 |
| Bedrooms Below Ground | 2 |
| Bedrooms Total | 4 |
| Appliances | Washer, Refrigerator, Dishwasher, Stove, Dryer, Microwave, Freezer, Window Coverings, Washer/dryer Stack-up |
| Architectural Style | Bungalow |
| Basement Development | Finished |
| Basement Type | Full (finished) |
| Constructed Date | 1954 |
| Construction Material | Wood Frame |
| Construction Style Attachment | Detached |
| Cooling Type | None |
| Exterior Finish | Wood Siding |
| Flooring Type | Hardwood, Laminate, Linoleum |
| Foundation Type | Poured Concrete |
| Heating Fuel | Natural Gas |
| Heating Type | Forced Air |
| Stories Total | 1 |
| Size Interior | 1,040 Ft2 |
| Total Finished Area | 1040 Sqft |
| Type | House |
Parking
| Parking Pad | |
| Detached Garage | 1 |
Land
| Acreage | No |
| Fence Type | Fence |
| Land Amenities | Schools |
| Size Depth | 36.57 M |
| Size Frontage | 15.24 M |
| Size Irregular | 6013.00 |
| Size Total | 6013 Sqft|4,051 - 7,250 Sqft |
| Size Total Text | 6013 Sqft|4,051 - 7,250 Sqft |
| Zoning Description | R-l |
Rooms
| Level | Type | Length | Width | Dimensions |
|---|---|---|---|---|
| Main Level | Living Room | 20.08 Ft x 12.50 Ft | ||
| Main Level | Kitchen | 12.50 Ft x 8.67 Ft | ||
| Main Level | Dining Room | 12.50 Ft x 9.50 Ft | ||
| Main Level | 4pc Bathroom | .00 Ft x .00 Ft | ||
| Main Level | Primary Bedroom | 14.17 Ft x 12.25 Ft | ||
| Main Level | Bedroom | 11.33 Ft x 8.67 Ft | ||
| Main Level | Other | 20.08 Ft x 11.83 Ft | ||
| Main Level | Laundry Room | .00 Ft x .00 Ft | ||
| Unknown | Living Room | 17.67 Ft x 11.92 Ft | ||
| Unknown | 3pc Bathroom | .00 Ft x .00 Ft | ||
| Unknown | Bedroom | 11.92 Ft x 8.42 Ft | ||
| Unknown | Bedroom | 11.92 Ft x 9.50 Ft | ||
| Unknown | Laundry Room | .00 Ft x .00 Ft |
https://www.realtor.ca/real-estate/28062642/1315-16-avenue-s-lethbridge-agnes-davidson

































