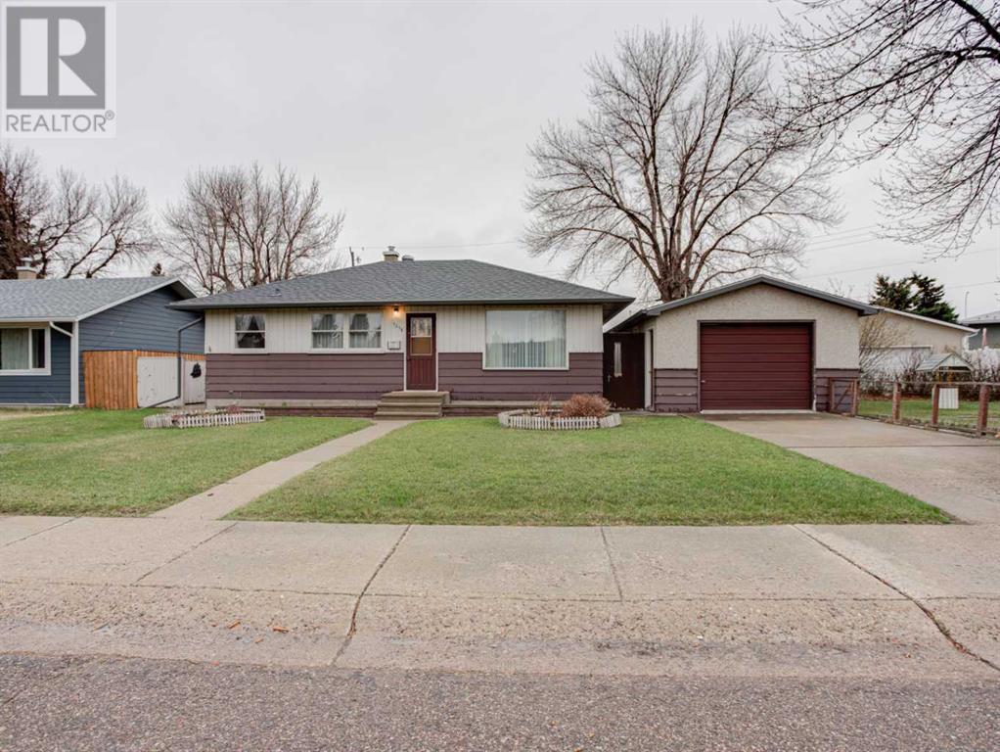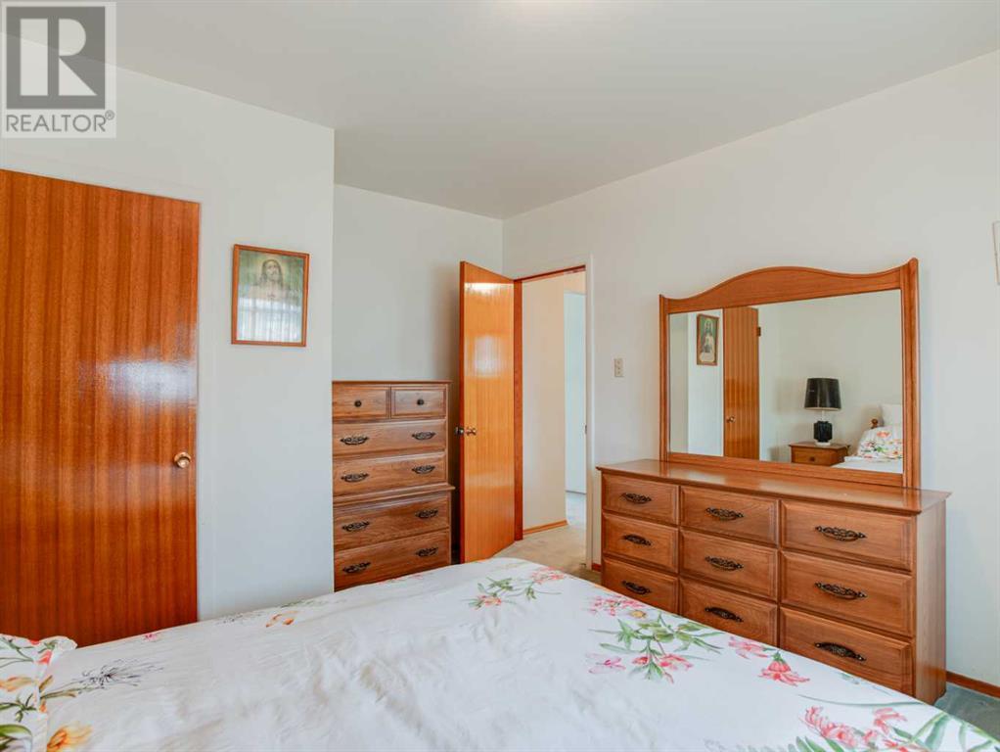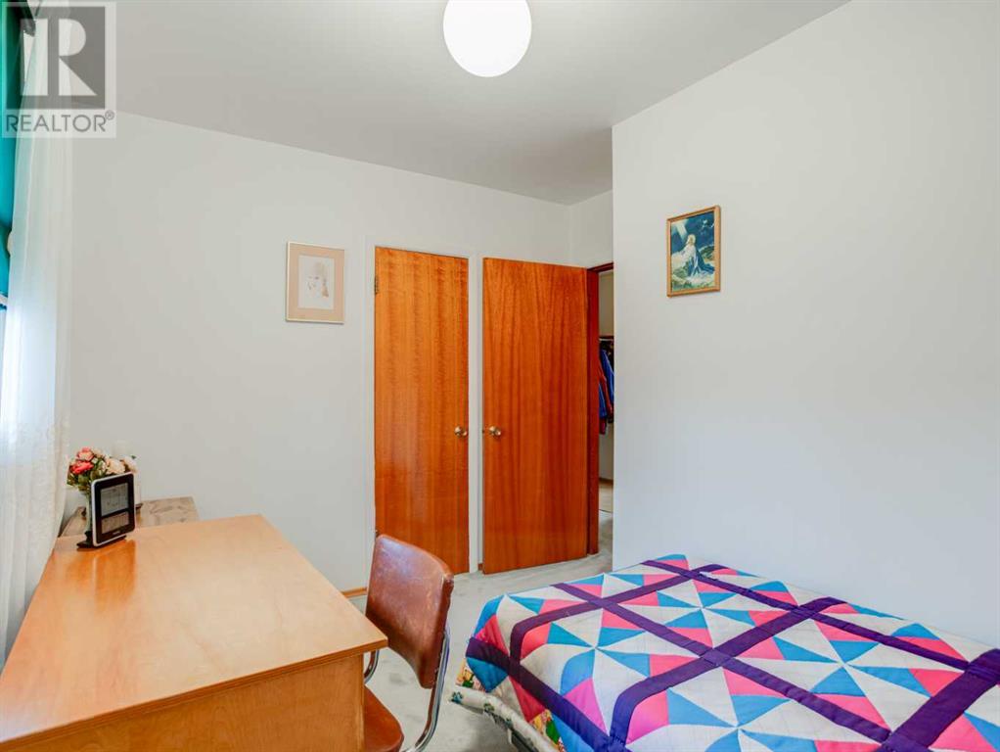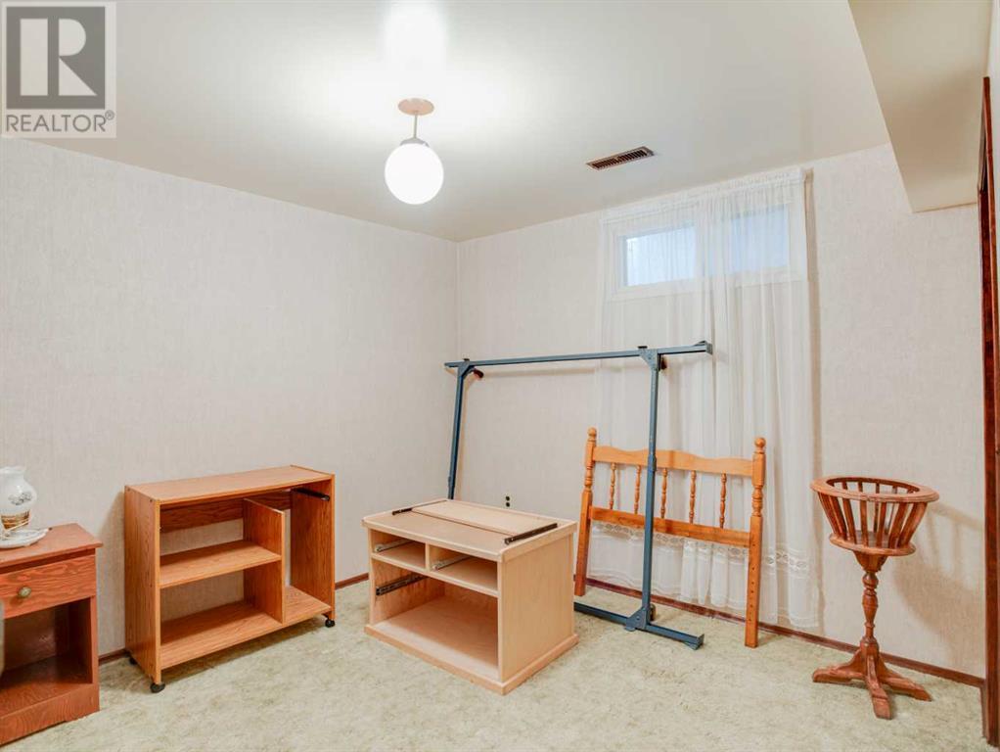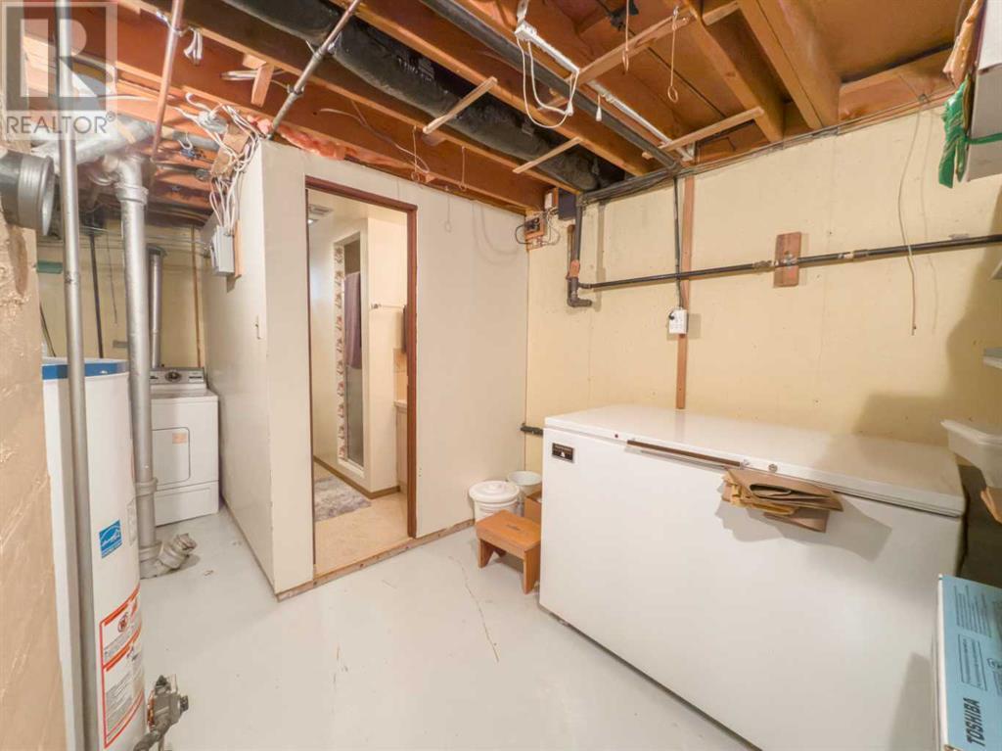4 Bedroom
2 Bathroom
954 ft2
Bungalow
Central Air Conditioning
Forced Air
Garden Area
$330,000
South side gem! This well maintained home is located in a mature family neighborhood and is steps away from the sugar bowl and quick access to wherever you need to go! There are 3 bedrooms on the main floor, 1 more in the basement and 2 kitchens! 1 on the main floor and another in the basement giving you the opportunity to use it as a summer kitchen or maybe even a mother-in-law suite. The basement has tons of space including a family room, storage room and even a cold storage/canning room. Updated furnace and A/C. The large lot has a spacious private backyard that is perfect for someone who needs room for the dogs and kids to run around and even has a private garden area that is waiting for your special touch (id:48985)
Property Details
|
MLS® Number
|
A2213429 |
|
Property Type
|
Single Family |
|
Community Name
|
Agnes Davidson |
|
Features
|
See Remarks, Back Lane |
|
Parking Space Total
|
1 |
|
Plan
|
3698hs |
Building
|
Bathroom Total
|
2 |
|
Bedrooms Above Ground
|
3 |
|
Bedrooms Below Ground
|
1 |
|
Bedrooms Total
|
4 |
|
Appliances
|
Refrigerator, Range - Electric, Hood Fan |
|
Architectural Style
|
Bungalow |
|
Basement Development
|
Finished |
|
Basement Type
|
Full (finished) |
|
Constructed Date
|
1960 |
|
Construction Style Attachment
|
Detached |
|
Cooling Type
|
Central Air Conditioning |
|
Exterior Finish
|
Stucco |
|
Flooring Type
|
Carpeted, Linoleum |
|
Foundation Type
|
Poured Concrete |
|
Heating Fuel
|
Natural Gas |
|
Heating Type
|
Forced Air |
|
Stories Total
|
1 |
|
Size Interior
|
954 Ft2 |
|
Total Finished Area
|
954 Sqft |
|
Type
|
House |
Parking
|
Concrete
|
|
|
Other
|
|
|
Oversize
|
|
|
Parking Pad
|
|
|
Detached Garage
|
1 |
Land
|
Acreage
|
No |
|
Fence Type
|
Fence |
|
Landscape Features
|
Garden Area |
|
Size Depth
|
38.71 M |
|
Size Frontage
|
24.38 M |
|
Size Irregular
|
7107.00 |
|
Size Total
|
7107 Sqft|4,051 - 7,250 Sqft |
|
Size Total Text
|
7107 Sqft|4,051 - 7,250 Sqft |
|
Zoning Description
|
R-l |
Rooms
| Level |
Type |
Length |
Width |
Dimensions |
|
Basement |
Bedroom |
|
|
11.58 Ft x 9.33 Ft |
|
Basement |
Family Room |
|
|
16.67 Ft x 11.75 Ft |
|
Basement |
Other |
|
|
8.83 Ft x 11.58 Ft |
|
Basement |
Storage |
|
|
6.50 Ft x 8.17 Ft |
|
Basement |
3pc Bathroom |
|
|
Measurements not available |
|
Main Level |
Living Room |
|
|
12.00 Ft x 17.00 Ft |
|
Main Level |
Kitchen |
|
|
8.58 Ft x 8.92 Ft |
|
Main Level |
Dining Room |
|
|
12.42 Ft x 9.42 Ft |
|
Main Level |
Primary Bedroom |
|
|
12.83 Ft x 11.58 Ft |
|
Main Level |
Bedroom |
|
|
9.50 Ft x 9.50 Ft |
|
Main Level |
Bedroom |
|
|
11.42 Ft x 9.50 Ft |
|
Main Level |
3pc Bathroom |
|
|
Measurements not available |
https://www.realtor.ca/real-estate/28204123/1318-18-avenue-s-lethbridge-agnes-davidson


