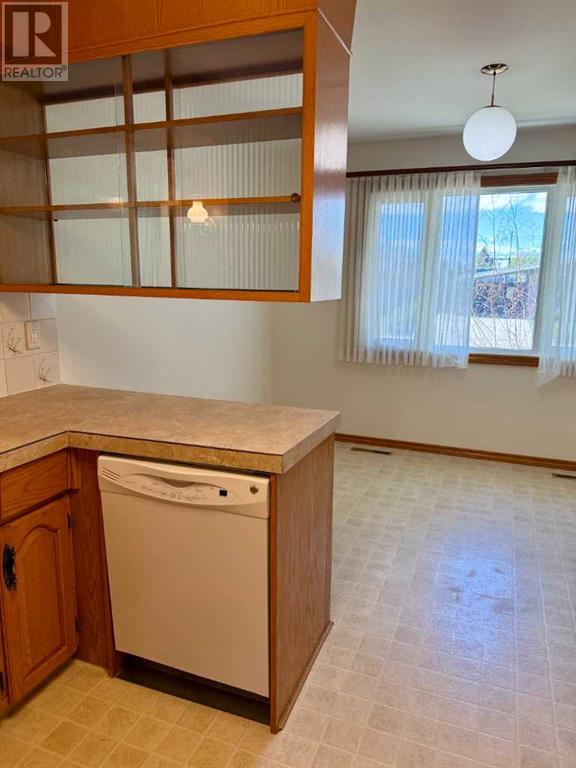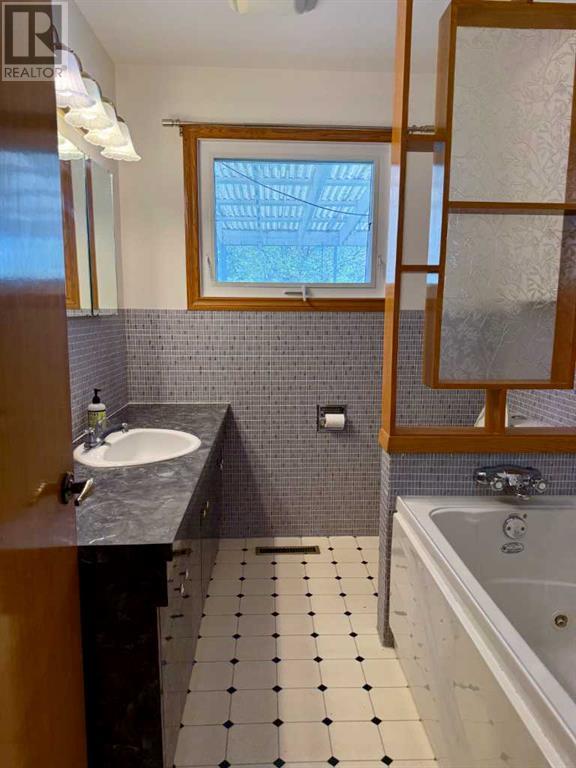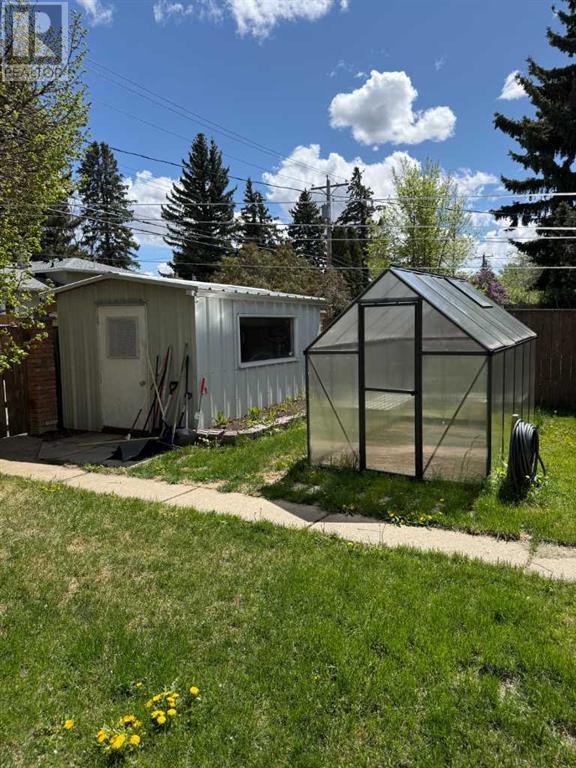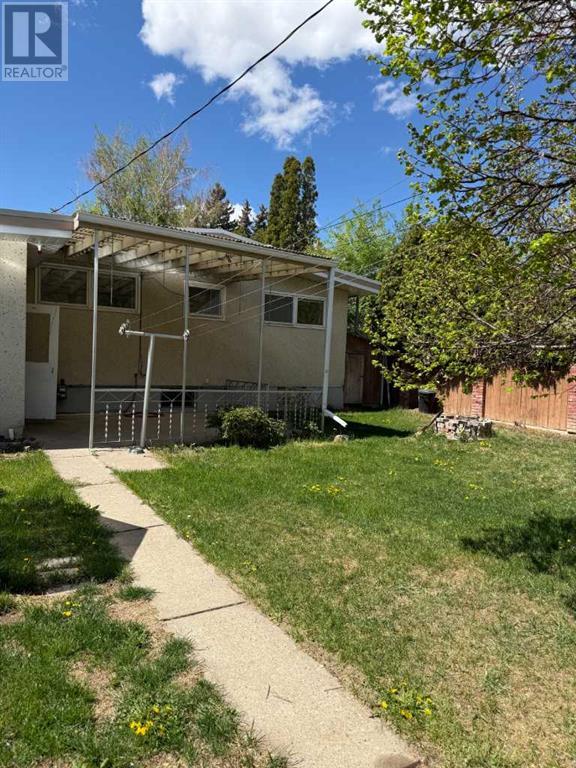4 Bedroom
2 Bathroom
1,034 ft2
Bungalow
Fireplace
Central Air Conditioning
Forced Air
Landscaped
$370,000
At just over 1,000 square feet this 4 bedroom home is in an amazing mature area close to artery roads/transit, parks, schools, and Henderson lake. This walk up bungalow maintains loads of its original charm with hard wood floors that are in great shape. On the main level you will find 3 bedrooms, a bathroom, large living room, and the kitchen / eating area. The property features offstreet parking, a car port, a heated single car attached garage, a private treed backyard with 2 sheds (one with power), a greenhouse, and alley access. The basement features a large laundry room / utility room, 1 bedroom, and a large family room with fire place and retro bar that is great for entertaining. (id:48985)
Property Details
|
MLS® Number
|
A2220495 |
|
Property Type
|
Single Family |
|
Community Name
|
Lakeview |
|
Amenities Near By
|
Golf Course, Park, Playground, Recreation Nearby, Schools, Shopping, Water Nearby |
|
Community Features
|
Golf Course Development, Lake Privileges |
|
Features
|
Back Lane |
|
Parking Space Total
|
4 |
|
Plan
|
7814hs |
Building
|
Bathroom Total
|
2 |
|
Bedrooms Above Ground
|
3 |
|
Bedrooms Below Ground
|
1 |
|
Bedrooms Total
|
4 |
|
Appliances
|
Refrigerator, Oven - Electric, Dishwasher, Microwave, Freezer |
|
Architectural Style
|
Bungalow |
|
Basement Development
|
Finished |
|
Basement Type
|
Full (finished) |
|
Constructed Date
|
1965 |
|
Construction Style Attachment
|
Detached |
|
Cooling Type
|
Central Air Conditioning |
|
Fireplace Present
|
Yes |
|
Fireplace Total
|
1 |
|
Flooring Type
|
Carpeted, Hardwood, Laminate |
|
Foundation Type
|
Poured Concrete |
|
Heating Fuel
|
Natural Gas |
|
Heating Type
|
Forced Air |
|
Stories Total
|
1 |
|
Size Interior
|
1,034 Ft2 |
|
Total Finished Area
|
1034 Sqft |
|
Type
|
House |
Parking
|
Carport
|
|
|
Attached Garage
|
1 |
Land
|
Acreage
|
No |
|
Fence Type
|
Fence |
|
Land Amenities
|
Golf Course, Park, Playground, Recreation Nearby, Schools, Shopping, Water Nearby |
|
Landscape Features
|
Landscaped |
|
Size Depth
|
32 M |
|
Size Frontage
|
16.46 M |
|
Size Irregular
|
5667.00 |
|
Size Total
|
5667 Sqft|4,051 - 7,250 Sqft |
|
Size Total Text
|
5667 Sqft|4,051 - 7,250 Sqft |
|
Zoning Description
|
R-l |
Rooms
| Level |
Type |
Length |
Width |
Dimensions |
|
Basement |
3pc Bathroom |
|
|
.00 Ft x .00 Ft |
|
Basement |
Family Room |
|
|
14.83 Ft x 34.75 Ft |
|
Basement |
Bedroom |
|
|
8.50 Ft x 11.17 Ft |
|
Basement |
Furnace |
|
|
.00 Ft x .00 Ft |
|
Basement |
Laundry Room |
|
|
.00 Ft x .00 Ft |
|
Main Level |
Living Room |
|
|
18.75 Ft x 12.17 Ft |
|
Main Level |
Breakfast |
|
|
8.17 Ft x 10.17 Ft |
|
Main Level |
Kitchen |
|
|
10.00 Ft x 8.33 Ft |
|
Main Level |
Primary Bedroom |
|
|
11.33 Ft x 11.67 Ft |
|
Main Level |
Bedroom |
|
|
11.25 Ft x 8.58 Ft |
|
Main Level |
Bedroom |
|
|
11.92 Ft x 11.50 Ft |
|
Main Level |
3pc Bathroom |
|
|
.00 Ft x .00 Ft |
https://www.realtor.ca/real-estate/28303818/1319-28-street-s-lethbridge-lakeview































