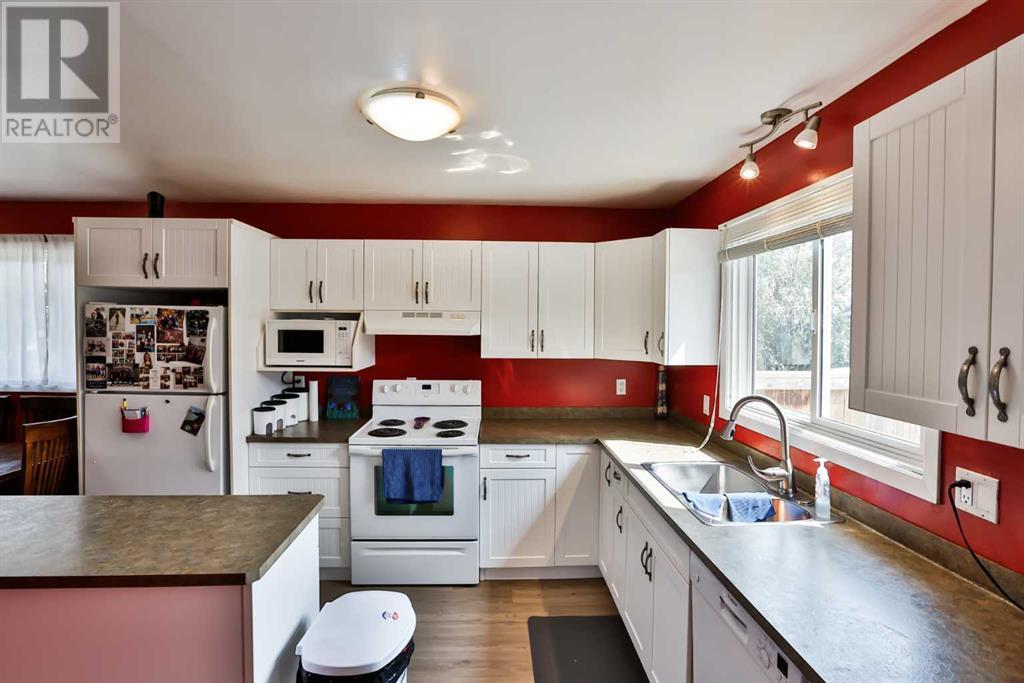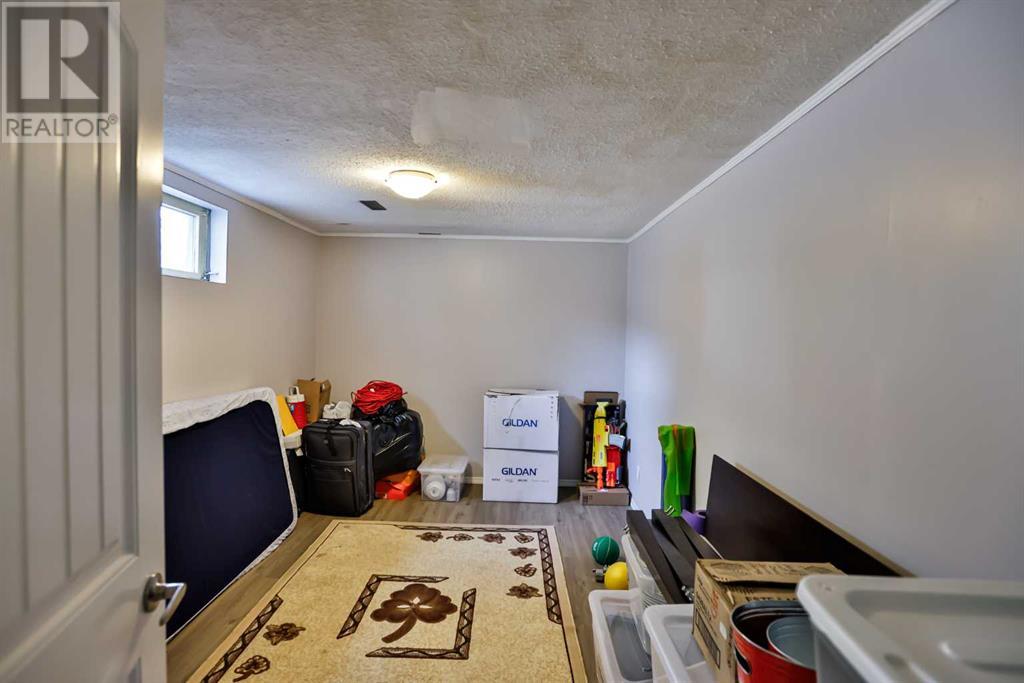4 Bedroom
2 Bathroom
1129.63 sqft
Bungalow
Fireplace
Partially Air Conditioned
Forced Air
Landscaped, Lawn
$239,900
This bungalow is located on a beautifully treed lot in the village of Lomond. The home features 4 bedrooms, 1.5 bathrooms, and two living spaces, with laundry conveniently located on the main floor. The entire home has been updated with vinyl plank flooring, and a hot water tank was installed in 2018. Additionally, there is a single detached garage.The finished basement includes a utility room that doubles as a storage area, making it perfect for anyone wanting an in-home workshop.There’s a large back deck that stretches the width of the home, partially covered by a pergola.Other upgrades to the property is a new roof was installed in the home on 2017 and the garage was done in 2020.The town of Lomond offers various amenities, such as a kindergarten to grade 12 school, a library, grocery and hardware stores, and a recently renovated restaurant. For healthcare services, a hospital in Vulcan is just a 30-minute drive away, while the city of Lethbridge can be reached within an hour.Don't miss out on the opportunity to own this unique and welcoming home! Contact your preferred REALTOR®? today to schedule a viewing. (id:48985)
Property Details
|
MLS® Number
|
A2157389 |
|
Property Type
|
Single Family |
|
Amenities Near By
|
Park, Playground, Shopping |
|
Parking Space Total
|
2 |
|
Plan
|
1512cc |
|
Structure
|
Deck |
Building
|
Bathroom Total
|
2 |
|
Bedrooms Above Ground
|
2 |
|
Bedrooms Below Ground
|
2 |
|
Bedrooms Total
|
4 |
|
Appliances
|
Refrigerator, Oven - Electric, Dishwasher, Microwave, Washer & Dryer |
|
Architectural Style
|
Bungalow |
|
Basement Development
|
Finished |
|
Basement Type
|
Full (finished) |
|
Constructed Date
|
1978 |
|
Construction Material
|
Wood Frame |
|
Construction Style Attachment
|
Detached |
|
Cooling Type
|
Partially Air Conditioned |
|
Exterior Finish
|
Wood Siding |
|
Fireplace Present
|
Yes |
|
Fireplace Total
|
1 |
|
Flooring Type
|
Vinyl Plank |
|
Foundation Type
|
Poured Concrete |
|
Half Bath Total
|
1 |
|
Heating Fuel
|
Natural Gas |
|
Heating Type
|
Forced Air |
|
Stories Total
|
1 |
|
Size Interior
|
1129.63 Sqft |
|
Total Finished Area
|
1129.63 Sqft |
|
Type
|
House |
Parking
Land
|
Acreage
|
No |
|
Fence Type
|
Fence |
|
Land Amenities
|
Park, Playground, Shopping |
|
Landscape Features
|
Landscaped, Lawn |
|
Size Depth
|
36.57 M |
|
Size Frontage
|
15.24 M |
|
Size Irregular
|
6000.00 |
|
Size Total
|
6000 Sqft|4,051 - 7,250 Sqft |
|
Size Total Text
|
6000 Sqft|4,051 - 7,250 Sqft |
|
Zoning Description
|
R-1 |
Rooms
| Level |
Type |
Length |
Width |
Dimensions |
|
Basement |
Family Room |
|
|
12.42 Ft x 19.08 Ft |
|
Basement |
Bedroom |
|
|
9.00 Ft x 13.92 Ft |
|
Basement |
2pc Bathroom |
|
|
6.50 Ft x 7.50 Ft |
|
Basement |
Bedroom |
|
|
13.00 Ft x 13.42 Ft |
|
Basement |
Storage |
|
|
13.17 Ft x 10.75 Ft |
|
Main Level |
Living Room |
|
|
13.25 Ft x 14.75 Ft |
|
Main Level |
Dining Room |
|
|
9.67 Ft x 7.83 Ft |
|
Main Level |
Kitchen |
|
|
13.25 Ft x 12.00 Ft |
|
Main Level |
Bedroom |
|
|
13.17 Ft x 10.75 Ft |
|
Main Level |
Laundry Room |
|
|
9.92 Ft x 7.92 Ft |
|
Main Level |
4pc Bathroom |
|
|
9.92 Ft x 4.92 Ft |
|
Main Level |
Primary Bedroom |
|
|
13.25 Ft x 12.00 Ft |
https://www.realtor.ca/real-estate/27308075/132-2-street-s-lomond




























