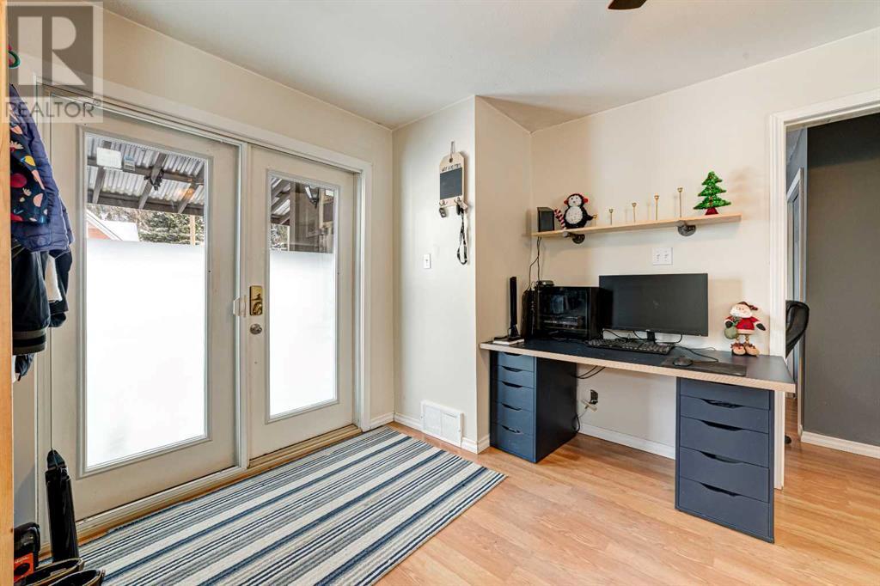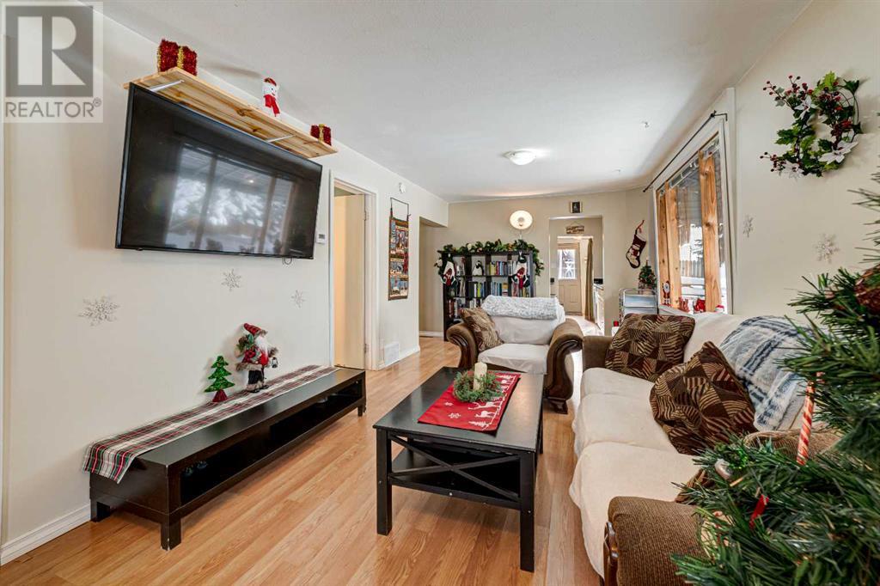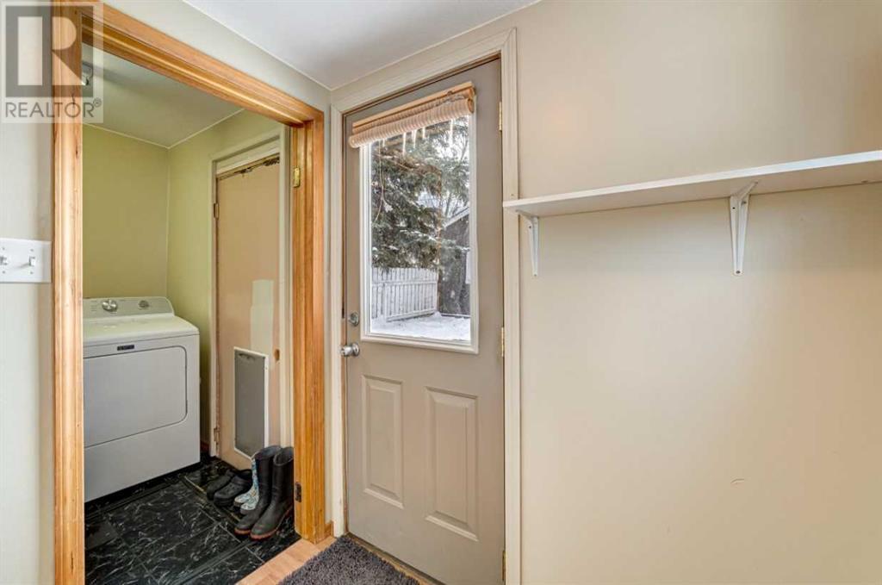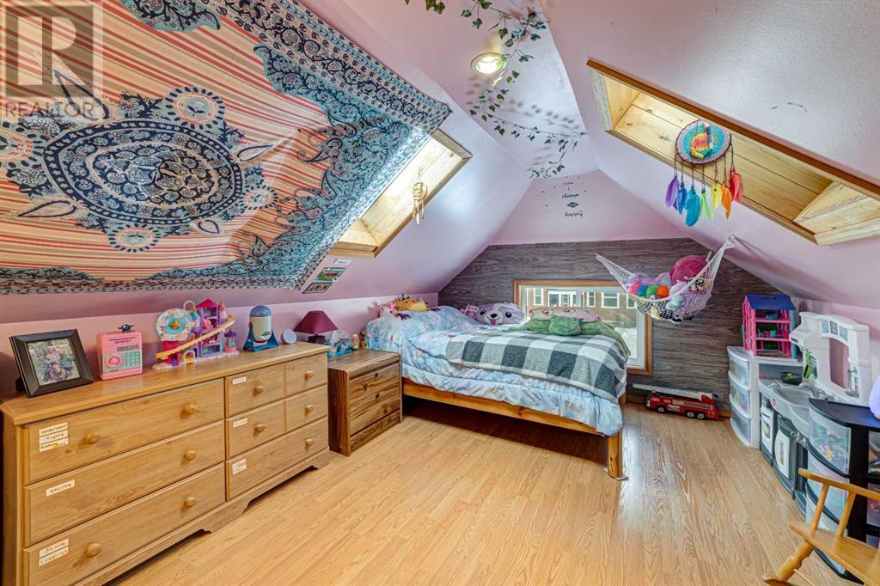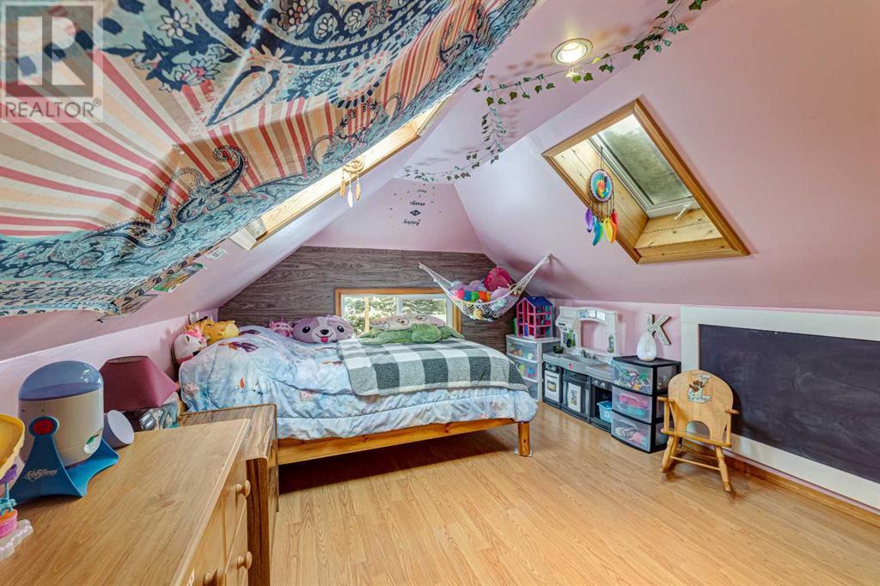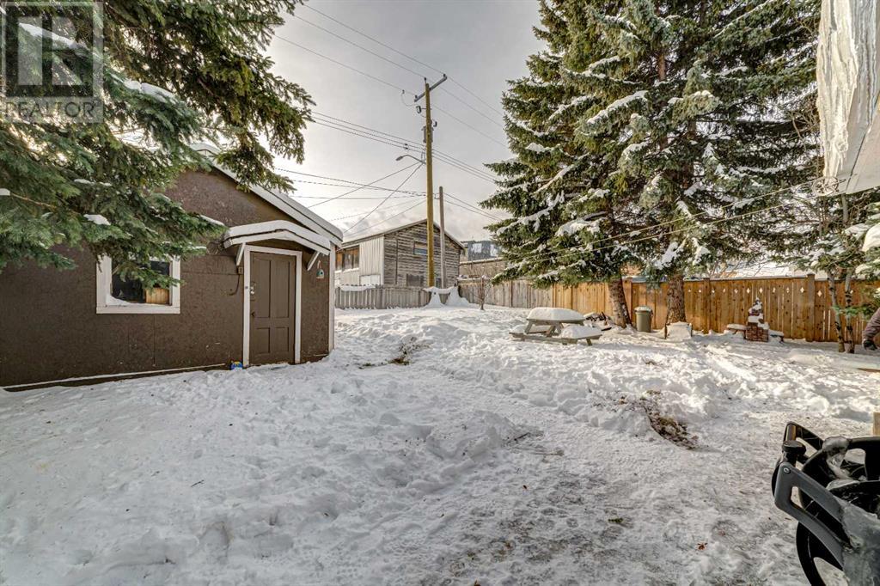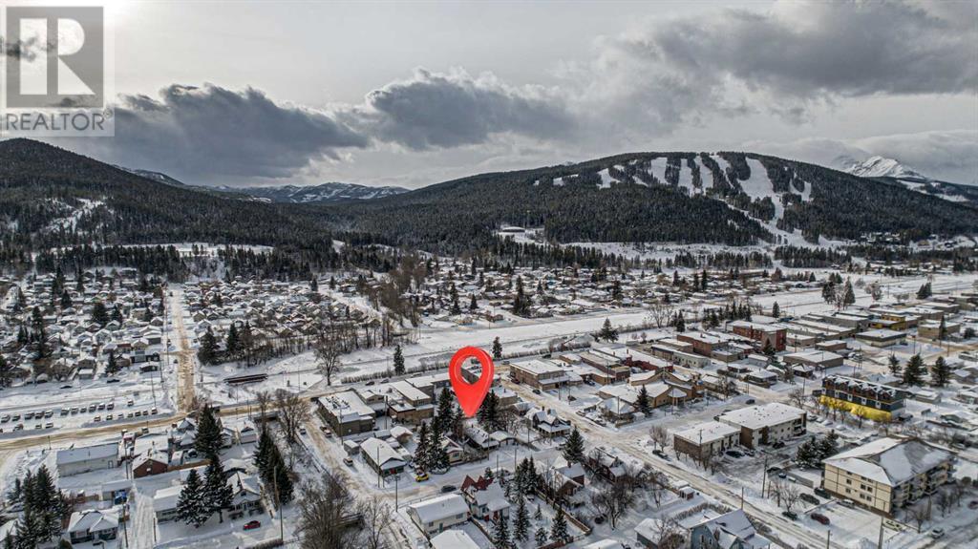2 Bedroom
2 Bathroom
939 sqft
None
Forced Air
Lawn
$375,000
Nestled in the heart of Blairmore, this charming 1.5-story home offers the perfect mix of convenience and adventure. Centrally located near amenities, the river, and scenic trails, it’s a haven for nature lovers and outdoor enthusiasts alike. Step inside to discover a cozy yet functional layout with 2 bedrooms and 1.5 bathrooms. The beautifully updated bathroom, complete with a luxurious soaker tub, invites you to unwind after a day exploring the mountains. The main floor laundry, featuring new appliances, adds convenience to your daily routine. The half-story offers an additional 300 sq ft of space not included in the RMS featured on the main floor, giving you even more room to customize this home to suit your needs. Outside, you'll find a double garage and a large shed, perfect for all your storage needs, plus a fully fenced backyard that’s ready for pets, kids, or entertaining under the stars. Whether you’re a skier, hiker, biker, fisher, sledder, etc. this home puts you right at the doorstep of endless mountain recreation. Its versatility makes it an ideal starter home, family retreat, retirement spot, or holiday getaway. Make this house your home and create lifelong memories. Move in just in time for the holidays! (id:48985)
Property Details
|
MLS® Number
|
A2181601 |
|
Property Type
|
Single Family |
|
Amenities Near By
|
Golf Course, Park, Playground, Recreation Nearby, Schools, Shopping |
|
Community Features
|
Golf Course Development |
|
Features
|
Back Lane |
|
Parking Space Total
|
4 |
|
Plan
|
3319i |
|
Structure
|
Shed |
|
View Type
|
View |
Building
|
Bathroom Total
|
2 |
|
Bedrooms Above Ground
|
2 |
|
Bedrooms Total
|
2 |
|
Appliances
|
Refrigerator, Dishwasher, Stove, Washer & Dryer |
|
Basement Development
|
Unfinished |
|
Basement Type
|
Partial (unfinished) |
|
Constructed Date
|
1920 |
|
Construction Material
|
Wood Frame |
|
Construction Style Attachment
|
Detached |
|
Cooling Type
|
None |
|
Exterior Finish
|
Stucco |
|
Flooring Type
|
Carpeted, Laminate |
|
Foundation Type
|
See Remarks |
|
Half Bath Total
|
1 |
|
Heating Fuel
|
Natural Gas |
|
Heating Type
|
Forced Air |
|
Stories Total
|
1 |
|
Size Interior
|
939 Sqft |
|
Total Finished Area
|
939 Sqft |
|
Type
|
House |
Parking
|
Detached Garage
|
2 |
|
Other
|
|
|
Parking Pad
|
|
Land
|
Acreage
|
No |
|
Fence Type
|
Fence |
|
Land Amenities
|
Golf Course, Park, Playground, Recreation Nearby, Schools, Shopping |
|
Landscape Features
|
Lawn |
|
Size Depth
|
35.05 M |
|
Size Frontage
|
15.24 M |
|
Size Irregular
|
5750.00 |
|
Size Total
|
5750 Sqft|4,051 - 7,250 Sqft |
|
Size Total Text
|
5750 Sqft|4,051 - 7,250 Sqft |
|
Zoning Description
|
R1 |
Rooms
| Level |
Type |
Length |
Width |
Dimensions |
|
Main Level |
Living Room |
|
|
10.42 Ft x 25.33 Ft |
|
Main Level |
Other |
|
|
9.75 Ft x 19.42 Ft |
|
Main Level |
Laundry Room |
|
|
6.25 Ft x 5.33 Ft |
|
Main Level |
Other |
|
|
5.33 Ft x 5.92 Ft |
|
Main Level |
5pc Bathroom |
|
|
7.92 Ft x 8.83 Ft |
|
Main Level |
Primary Bedroom |
|
|
8.17 Ft x 13.58 Ft |
|
Upper Level |
Bedroom |
|
|
10.42 Ft x 13.92 Ft |
|
Upper Level |
2pc Bathroom |
|
|
4.25 Ft x 9.08 Ft |
|
Upper Level |
Bonus Room |
|
|
10.50 Ft x 9.33 Ft |
https://www.realtor.ca/real-estate/27697129/13214-21-avenue-blairmore





