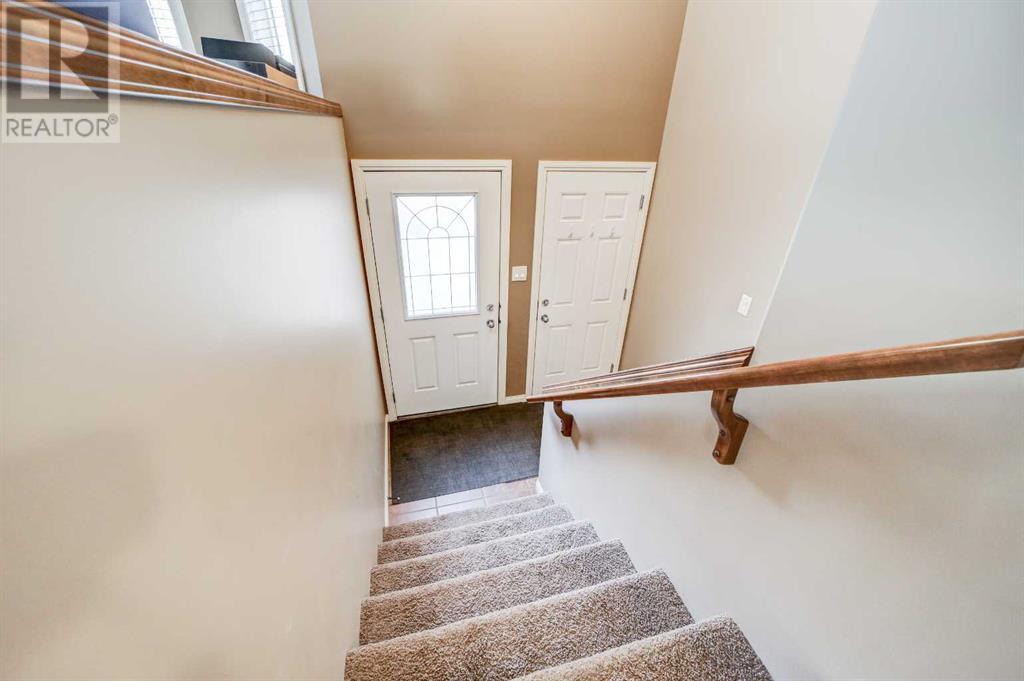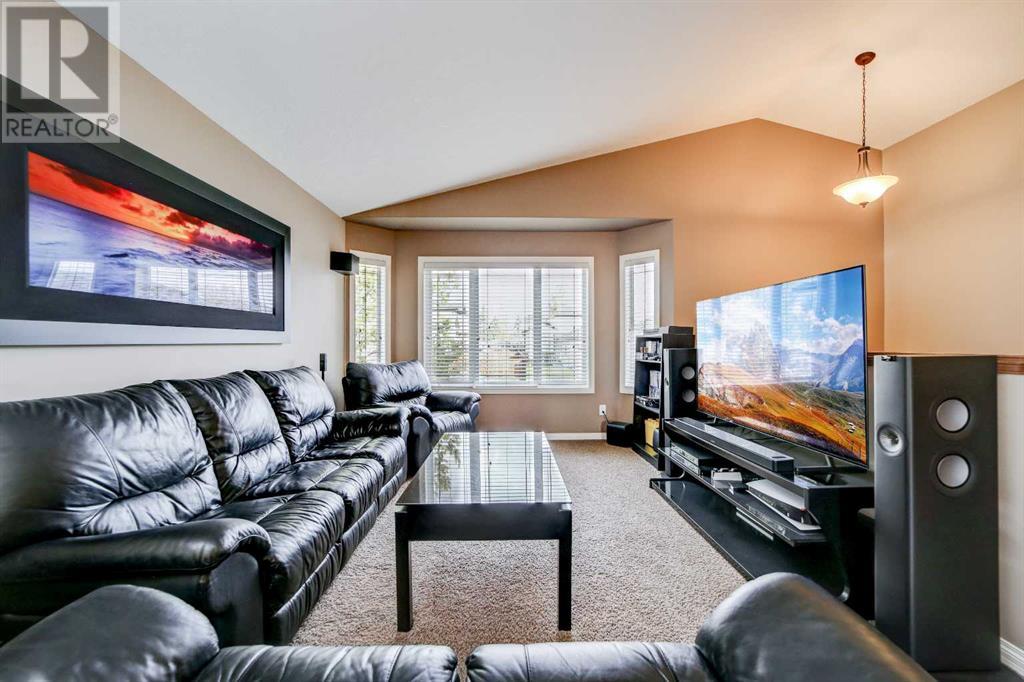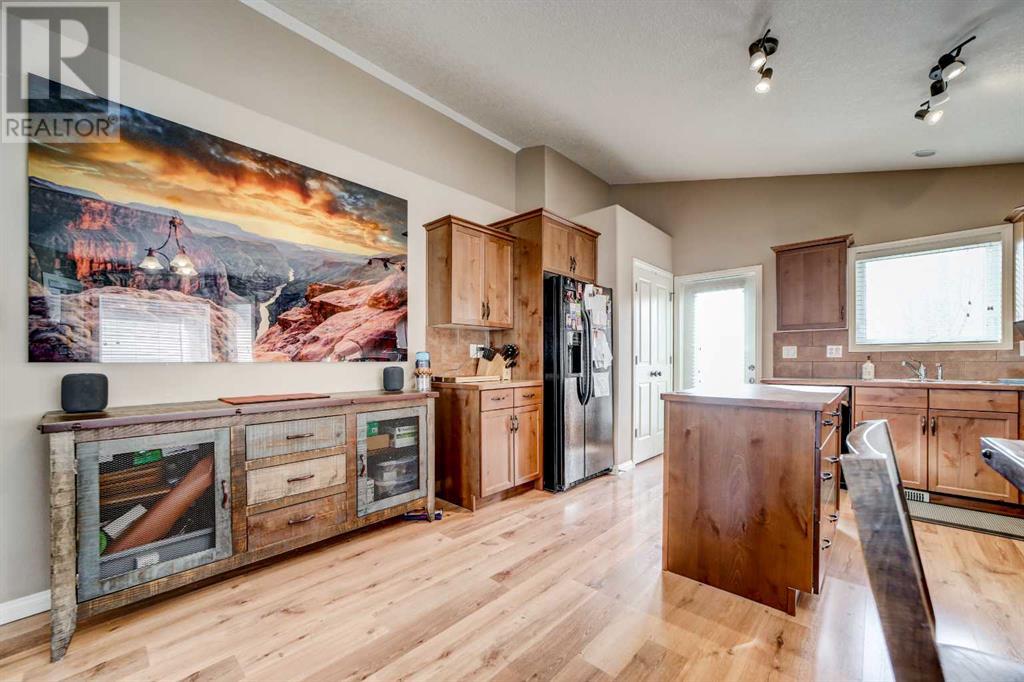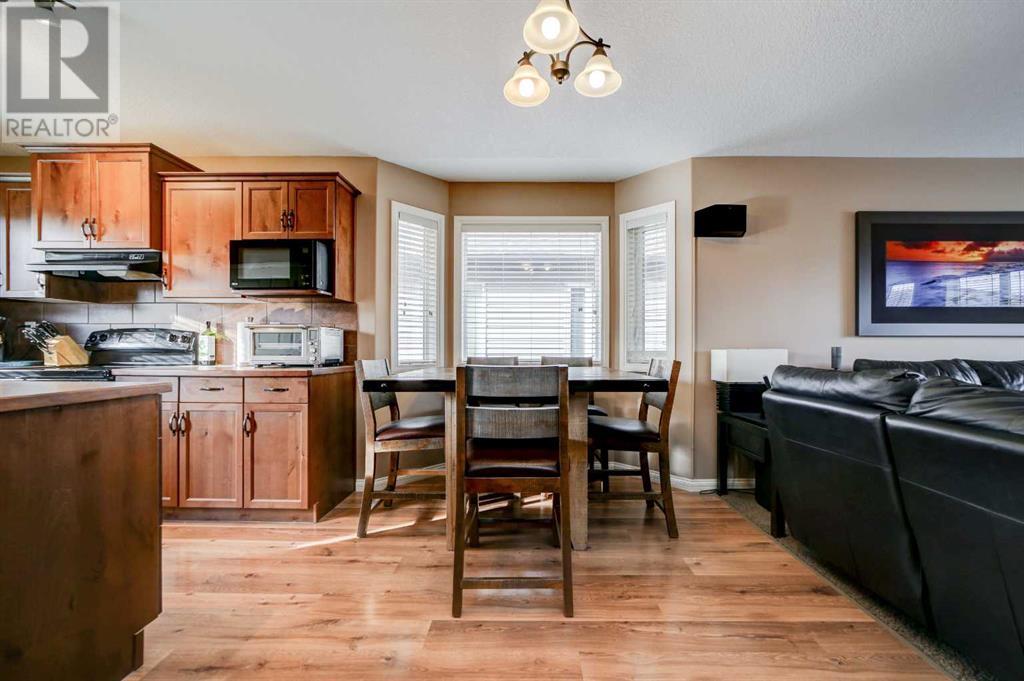2 Bedroom
1 Bathroom
999 sqft
Bi-Level
Central Air Conditioning
Forced Air
Landscaped, Lawn, Underground Sprinkler
$379,900
Welcome to 133 Dorothy Gentleman Crescent N! As you enter, you'll be greeted by an open-concept living area bathed in natural light. The spacious living room flows seamlessly into a modern kitchen, ideal for both everyday living and entertaining. The main level also houses two generously-sized bedrooms, including a walk in closet in the primary and a full bathroom . Large windows throughout ensure the space remains bright and inviting. Descend to the lower level to discover a world of possibilities. Framed and ready for customization, this space is primed to add two more additional bedrooms, a bathroom and living room. A brand new roof (2024) Tankless water heater (2024) central vacuum and air conditioning makes this the perfect home for you and your family!This bi-level home offers the perfect combination of comfortable living space, a family-friendly neighbourhood, and convenient access to amenities. It's an excellent opportunity for first-time homebuyers, growing families, or those looking to downsize without compromising on quality of life. Don't miss your chance to make this lovely property your new home. (id:48985)
Property Details
|
MLS® Number
|
A2176940 |
|
Property Type
|
Single Family |
|
Community Name
|
Legacy Ridge / Hardieville |
|
Amenities Near By
|
Park, Playground, Schools, Shopping |
|
Parking Space Total
|
3 |
|
Plan
|
0613894 |
|
Structure
|
Deck |
Building
|
Bathroom Total
|
1 |
|
Bedrooms Above Ground
|
2 |
|
Bedrooms Total
|
2 |
|
Appliances
|
Refrigerator, Dishwasher, Stove, Window Coverings |
|
Architectural Style
|
Bi-level |
|
Basement Development
|
Partially Finished |
|
Basement Type
|
Full (partially Finished) |
|
Constructed Date
|
2007 |
|
Construction Style Attachment
|
Detached |
|
Cooling Type
|
Central Air Conditioning |
|
Exterior Finish
|
Stone, Vinyl Siding |
|
Flooring Type
|
Carpeted, Laminate, Tile |
|
Foundation Type
|
Poured Concrete |
|
Heating Type
|
Forced Air |
|
Size Interior
|
999 Sqft |
|
Total Finished Area
|
999 Sqft |
|
Type
|
House |
Parking
|
Parking Pad
|
|
|
Attached Garage
|
1 |
Land
|
Acreage
|
No |
|
Fence Type
|
Fence |
|
Land Amenities
|
Park, Playground, Schools, Shopping |
|
Landscape Features
|
Landscaped, Lawn, Underground Sprinkler |
|
Size Depth
|
33.83 M |
|
Size Frontage
|
12.8 M |
|
Size Irregular
|
4664.00 |
|
Size Total
|
4664 Sqft|4,051 - 7,250 Sqft |
|
Size Total Text
|
4664 Sqft|4,051 - 7,250 Sqft |
|
Zoning Description
|
R-cl |
Rooms
| Level |
Type |
Length |
Width |
Dimensions |
|
Basement |
Furnace |
|
|
9.00 Ft x 12.58 Ft |
|
Basement |
Roughed-in Bathroom |
|
|
Measurements not available |
|
Main Level |
4pc Bathroom |
|
|
Measurements not available |
|
Main Level |
Bedroom |
|
|
9.58 Ft x 10.75 Ft |
|
Main Level |
Dining Room |
|
|
14.92 Ft x 7.67 Ft |
|
Main Level |
Kitchen |
|
|
13.33 Ft x 9.67 Ft |
|
Main Level |
Living Room |
|
|
11.75 Ft x 15.17 Ft |
|
Main Level |
Primary Bedroom |
|
|
15.25 Ft x 10.92 Ft |
https://www.realtor.ca/real-estate/27617663/133-dorothy-gentleman-crescent-n-lethbridge-legacy-ridge-hardieville










































