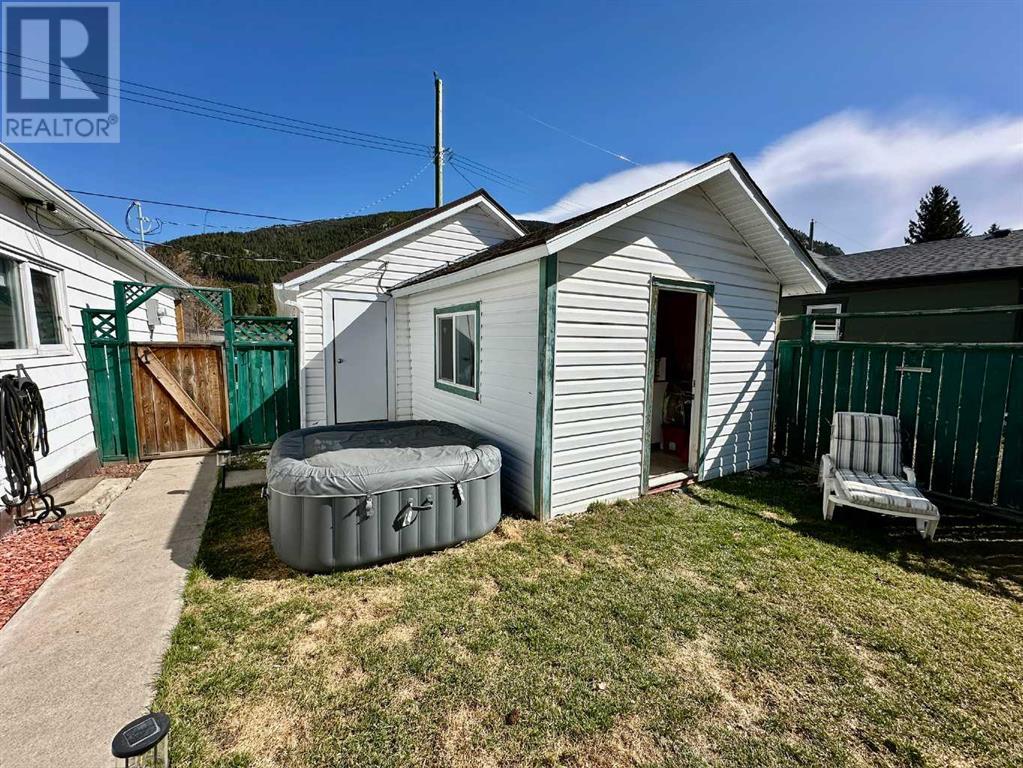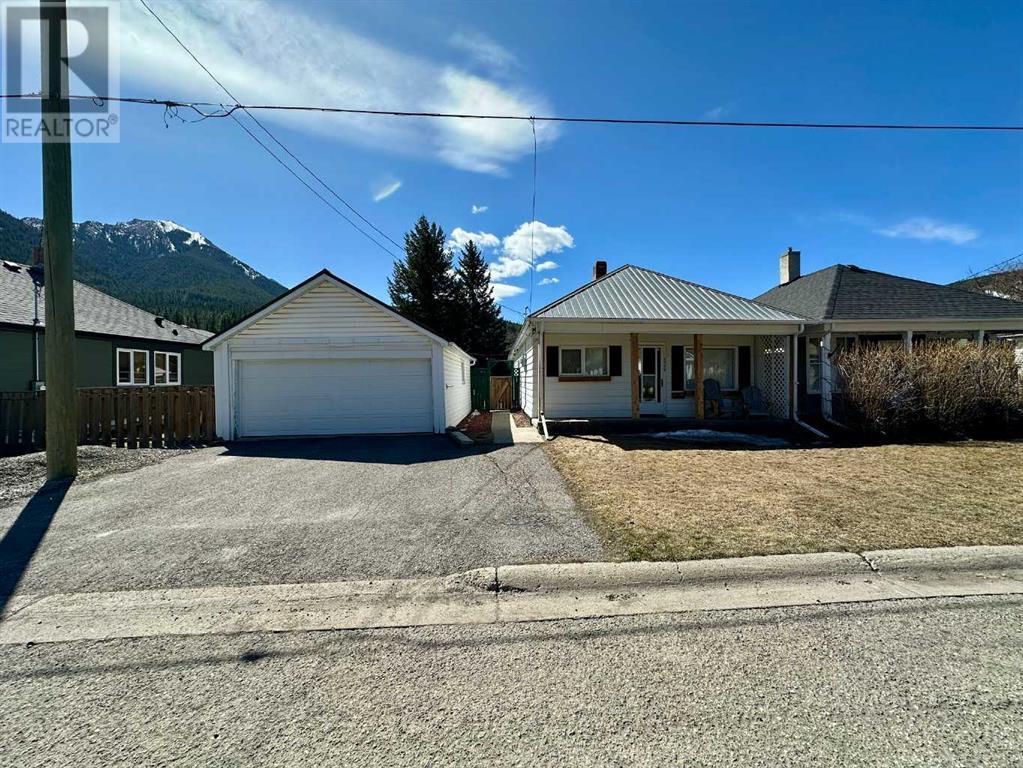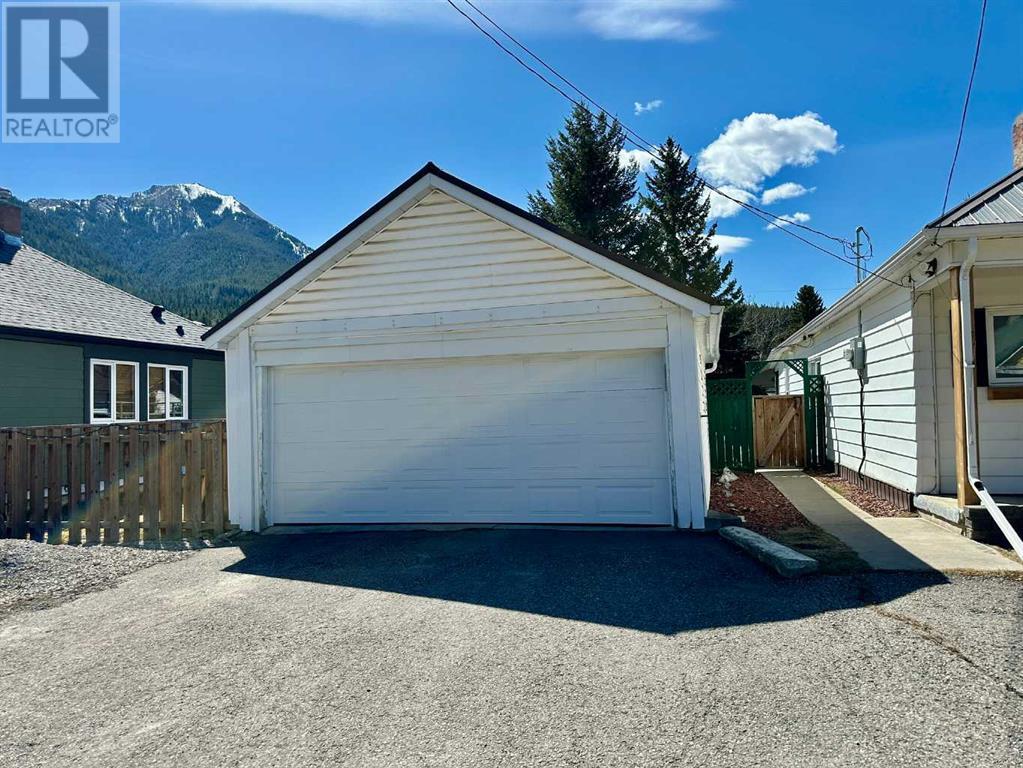13346 19 Avenue Blairmore, Alberta T0K 0E0
Contact Us
Contact us for more information
2 Bedroom
1 Bathroom
920 ft2
Bungalow
Window Air Conditioner, Wall Unit
Forced Air
$385,000
Enjoy the perfect blend of comfort and convenience in this beautifully updated 2-bedroom bungalow in the heart of Blairmore. Nestled on a fenced lot with stunning mountain views, this home features a detached garage, spacious deck, and a private yard—ideal for relaxing or entertaining.Inside, you'll find modern updates throughout, including vinyl plank flooring, upgraded electrical, stylish lighting, and newer stainless appliances. Move-in ready and full of charm, this home is a great fit for first-time buyers, downsizers, or weekend getaways in the Crowsnest Pass. (id:48985)
Property Details
| MLS® Number | A2212565 |
| Property Type | Single Family |
| Amenities Near By | Schools, Shopping |
| Features | See Remarks |
| Parking Space Total | 4 |
| Plan | 3380t |
| Structure | Shed, Deck |
Building
| Bathroom Total | 1 |
| Bedrooms Above Ground | 2 |
| Bedrooms Total | 2 |
| Appliances | Refrigerator, Dishwasher, Stove, Washer & Dryer |
| Architectural Style | Bungalow |
| Basement Development | Unfinished |
| Basement Type | Partial (unfinished) |
| Constructed Date | 1917 |
| Construction Material | Wood Frame |
| Construction Style Attachment | Detached |
| Cooling Type | Window Air Conditioner, Wall Unit |
| Flooring Type | Vinyl Plank |
| Foundation Type | See Remarks |
| Heating Type | Forced Air |
| Stories Total | 1 |
| Size Interior | 920 Ft2 |
| Total Finished Area | 920 Sqft |
| Type | House |
Parking
| Detached Garage | 1 |
Land
| Acreage | No |
| Fence Type | Fence |
| Land Amenities | Schools, Shopping |
| Size Depth | 30.48 M |
| Size Frontage | 15.24 M |
| Size Irregular | 5000.00 |
| Size Total | 5000 Sqft|4,051 - 7,250 Sqft |
| Size Total Text | 5000 Sqft|4,051 - 7,250 Sqft |
| Zoning Description | R1 |
Rooms
| Level | Type | Length | Width | Dimensions |
|---|---|---|---|---|
| Main Level | Bedroom | 8.50 Ft x 12.25 Ft | ||
| Main Level | Primary Bedroom | 8.50 Ft x 12.25 Ft | ||
| Main Level | 4pc Bathroom | .00 Ft x .00 Ft | ||
| Main Level | Dining Room | 12.25 Ft x 11.08 Ft | ||
| Main Level | Kitchen | 9.83 Ft x 13.50 Ft | ||
| Main Level | Living Room | 12.25 Ft x 13.50 Ft | ||
| Main Level | Laundry Room | 15.42 Ft x 6.00 Ft |
https://www.realtor.ca/real-estate/28178319/13346-19-avenue-blairmore
































