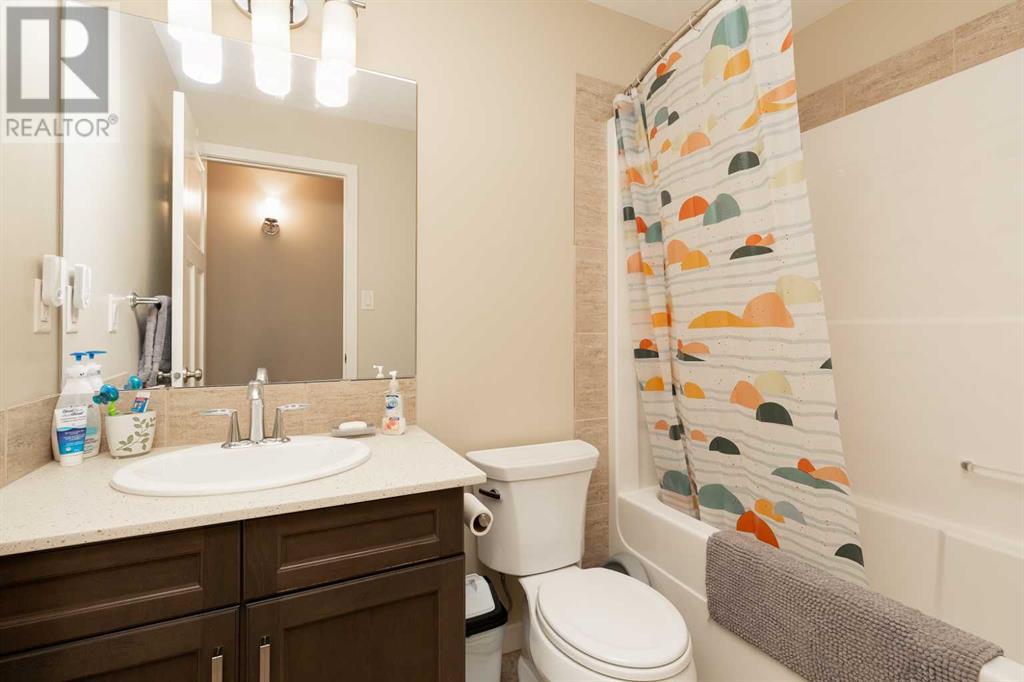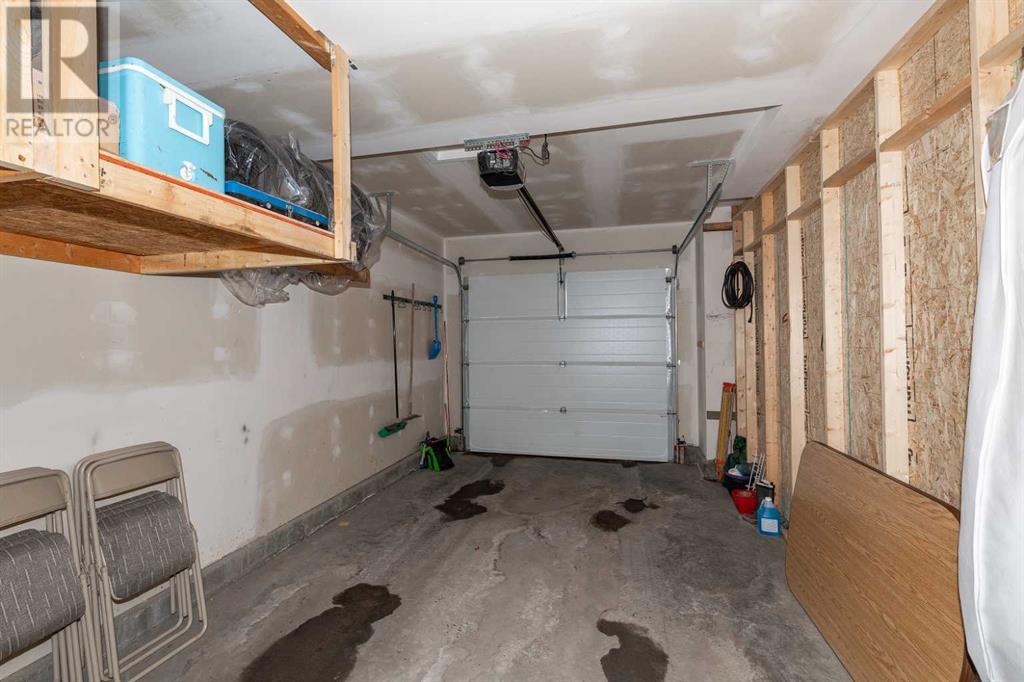4 Bedroom
3 Bathroom
1419.97 sqft
Bi-Level
Fireplace
Central Air Conditioning
Forced Air
$529,000
Welcome to 134 Riverpark Blvd West. This stunning 4-bedroom bi-level in Riverstone, directly across from William Pearce Park offering beautiful green space, plus plenty of parking. Step inside to discover vaulted ceilings and multiple skylights, creating a bright and spacious atmosphere. The large entryway provides ample closet space with convenient access to both levels.The main floor features an open-concept layout, flowing from the kitchen to the dining area and into the living room, which boasts a stunning stone fireplace. The kitchen features stainless steel appliances, quartz countertops, and plenty of pantry cupboards. On the main floor, you'll also find a bedroom (used as an office), full bath and a laundry room.Upstairs, the entire level is dedicated to a luxurious primary retreat, featuring a huge 5-piece ensuite with dual vanities and a walk-in closet.The finished basement includes two additional bedrooms and a large rec room. The backyard features a deck off the kitchen, is fenced and landscaped, and includes a back lane.Bonus! This home was recently upgraded with solar panels in 2024, adding to its long-term value and energy efficiency. The solar panels and all appliances are included with this home. Contact a REALTOR® to book a viewing! (id:48985)
Property Details
|
MLS® Number
|
A2193152 |
|
Property Type
|
Single Family |
|
Community Name
|
Riverstone |
|
Amenities Near By
|
Park, Playground, Schools |
|
Features
|
Back Lane, No Animal Home, No Smoking Home |
|
Parking Space Total
|
4 |
|
Plan
|
1211047 |
|
Structure
|
Deck |
Building
|
Bathroom Total
|
3 |
|
Bedrooms Above Ground
|
2 |
|
Bedrooms Below Ground
|
2 |
|
Bedrooms Total
|
4 |
|
Appliances
|
Dishwasher, Stove, Microwave Range Hood Combo, Washer & Dryer |
|
Architectural Style
|
Bi-level |
|
Basement Development
|
Finished |
|
Basement Type
|
Full (finished) |
|
Constructed Date
|
2013 |
|
Construction Style Attachment
|
Detached |
|
Cooling Type
|
Central Air Conditioning |
|
Exterior Finish
|
Vinyl Siding |
|
Fireplace Present
|
Yes |
|
Fireplace Total
|
1 |
|
Flooring Type
|
Carpeted, Laminate, Linoleum |
|
Foundation Type
|
Poured Concrete |
|
Heating Fuel
|
Natural Gas |
|
Heating Type
|
Forced Air |
|
Size Interior
|
1419.97 Sqft |
|
Total Finished Area
|
1419.97 Sqft |
|
Type
|
House |
Parking
Land
|
Acreage
|
No |
|
Fence Type
|
Fence |
|
Land Amenities
|
Park, Playground, Schools |
|
Size Depth
|
35.05 M |
|
Size Frontage
|
12.5 M |
|
Size Irregular
|
4827.00 |
|
Size Total
|
4827 Sqft|4,051 - 7,250 Sqft |
|
Size Total Text
|
4827 Sqft|4,051 - 7,250 Sqft |
|
Zoning Description
|
R-l |
Rooms
| Level |
Type |
Length |
Width |
Dimensions |
|
Basement |
Family Room |
|
|
21.42 Ft x 14.58 Ft |
|
Basement |
Bedroom |
|
|
10.25 Ft x 11.42 Ft |
|
Basement |
Bedroom |
|
|
10.17 Ft x 11.42 Ft |
|
Basement |
4pc Bathroom |
|
|
.00 Ft x .00 Ft |
|
Main Level |
4pc Bathroom |
|
|
.00 Ft x .00 Ft |
|
Main Level |
Kitchen |
|
|
12.00 Ft x 15.58 Ft |
|
Main Level |
Other |
|
|
10.00 Ft x 10.00 Ft |
|
Main Level |
Living Room |
|
|
13.75 Ft x 15.08 Ft |
|
Main Level |
Bedroom |
|
|
10.42 Ft x 12.17 Ft |
|
Main Level |
Primary Bedroom |
|
|
14.17 Ft x 12.67 Ft |
|
Main Level |
5pc Bathroom |
|
|
Measurements not available |
https://www.realtor.ca/real-estate/27919472/134-riverpark-boulevard-w-lethbridge-riverstone











































