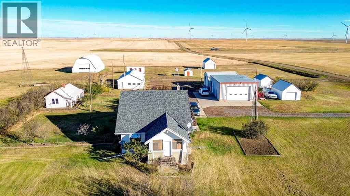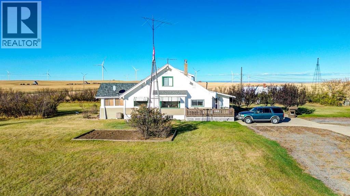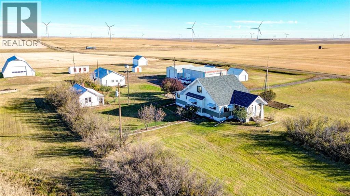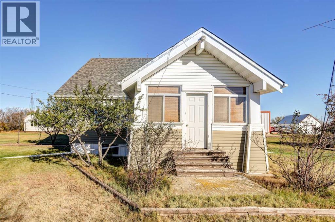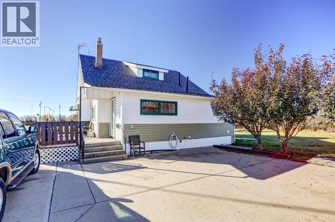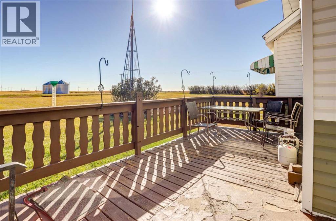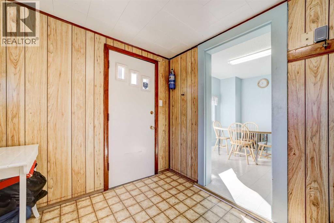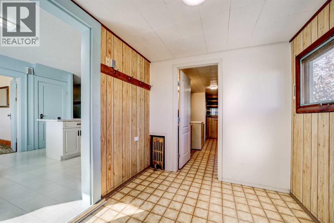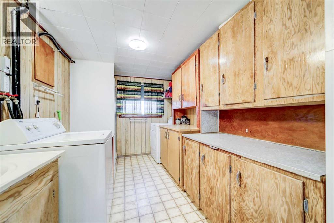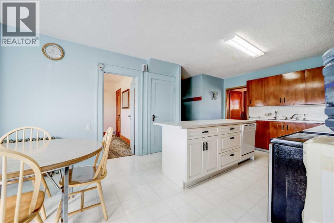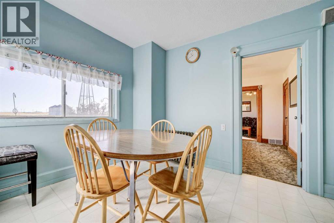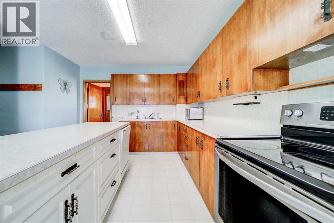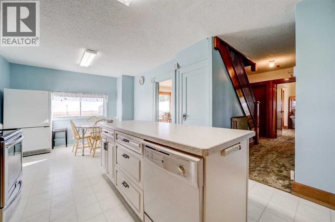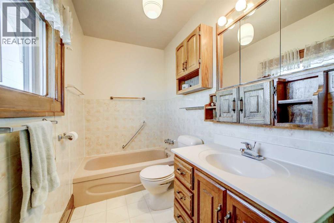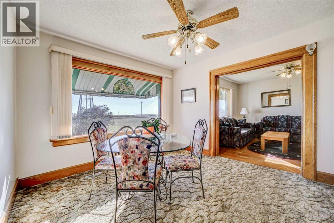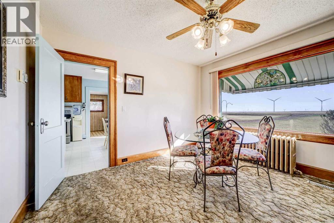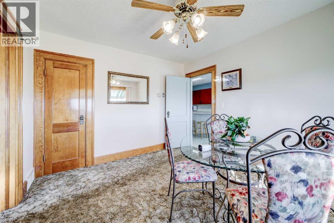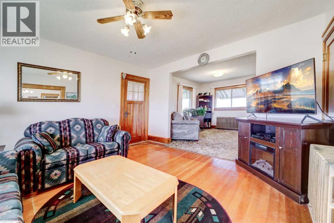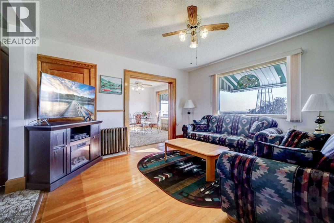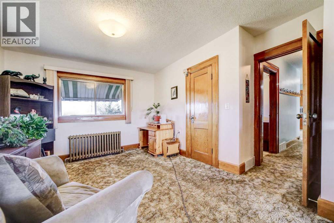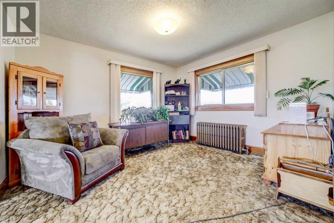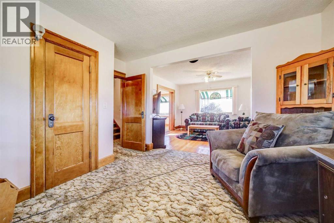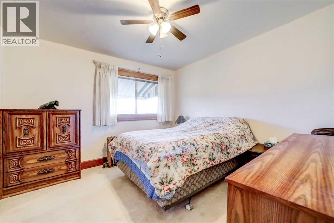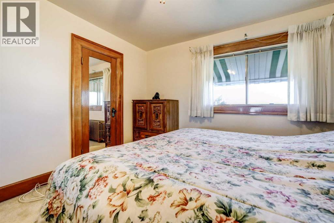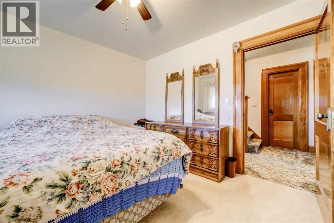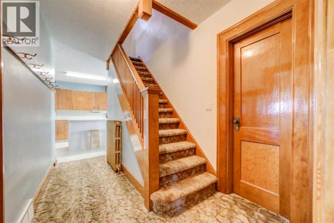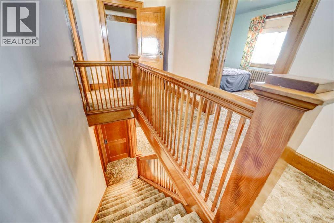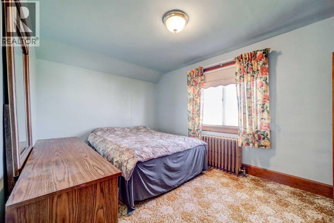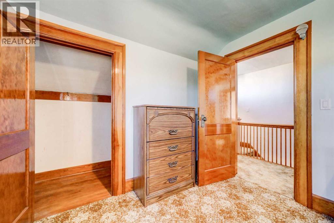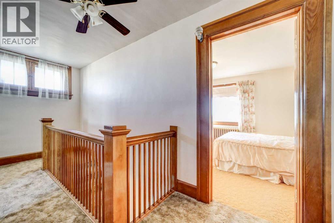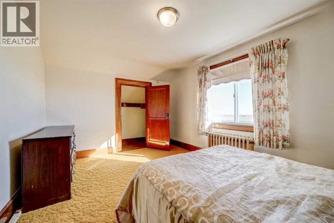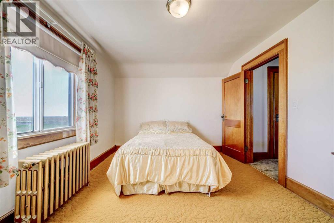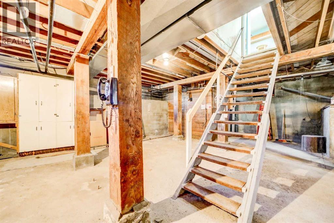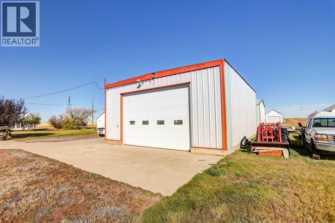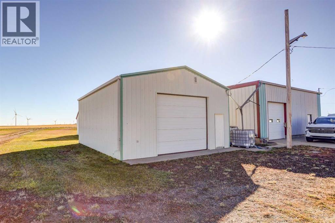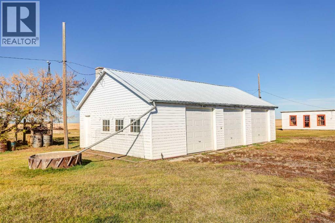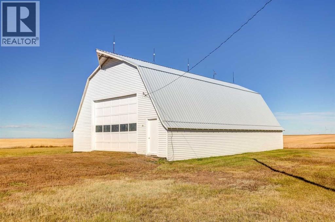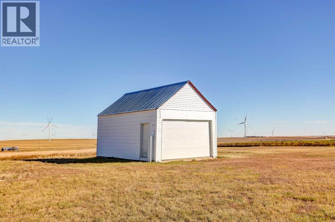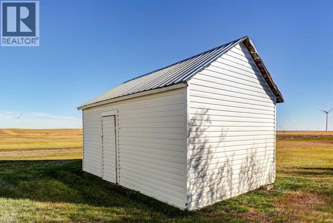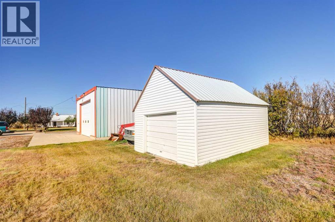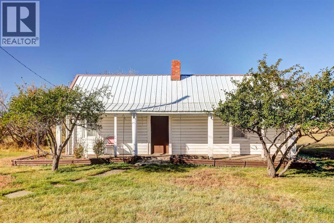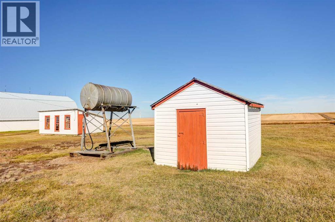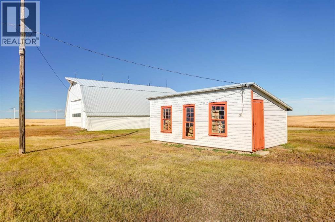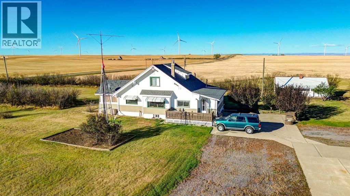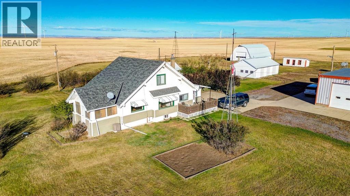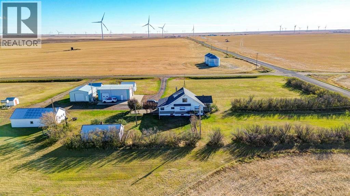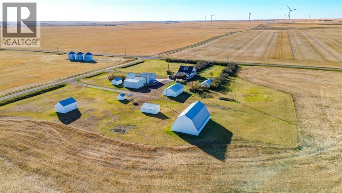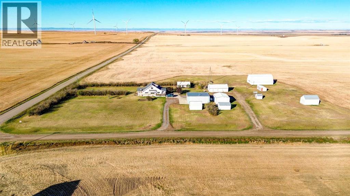3 Bedroom
2 Bathroom
1,799 ft2
Central Air Conditioning
Forced Air, Radiant Heat
Acreage
$499,900
Escape to the peace and quiet of country living with this inviting acreage just east of Carmangay! Sitting on 3.73 acres, this 1,799 sq. ft. two-storey home is filled with timeless charm and character, featuring beautiful hardwood floors, solid wood doors, and trim — the kind of craftsmanship you don’t often find in today’s homes. You’ll also appreciate the comfort of central A/C and a cozy, welcoming atmosphere throughout.Inside, you’ll find three spacious bedrooms, two bathrooms, main-floor laundry, and a bright, traditional layout that offers plenty of room for family living. The unfinished basement with high ceilings is ready for your personal touch and future development.Outdoors, this property truly shines. With a total of ten outbuildings, there’s endless space for hobbies, storage, and work. Two heated shops anchor the property — one 30’x40’ with radiant heat and dual overhead doors, and another 24’x30’ with its own heat and single overhead door. You’ll also find a three-car garage/workshop, a 54’x33’ quonset, two additional garages, two sheds, a chicken coop, and even a bunkhouse for guests or extra storage. There’s also ample room to create your dream garden, and an east-facing deck that’s perfect for enjoying your morning coffee while taking in the scenic views.Just a 10-minute drive off Highway 23, this affordable acreage delivers exceptional value, versatility, and charm — a rare opportunity to enjoy a piece of rural Southern Alberta. (id:48985)
Property Details
|
MLS® Number
|
A2263028 |
|
Property Type
|
Single Family |
|
Features
|
No Smoking Home |
|
Plan
|
0810763 |
|
Structure
|
Barn, Workshop, Shed, Deck |
Building
|
Bathroom Total
|
2 |
|
Bedrooms Above Ground
|
3 |
|
Bedrooms Total
|
3 |
|
Appliances
|
Refrigerator, Dishwasher, Stove, Window Coverings, Washer & Dryer |
|
Basement Development
|
Unfinished |
|
Basement Type
|
Partial (unfinished) |
|
Constructed Date
|
1906 |
|
Construction Material
|
Wood Frame |
|
Construction Style Attachment
|
Detached |
|
Cooling Type
|
Central Air Conditioning |
|
Exterior Finish
|
Vinyl Siding |
|
Flooring Type
|
Carpeted, Hardwood, Linoleum |
|
Foundation Type
|
Poured Concrete |
|
Heating Fuel
|
Natural Gas |
|
Heating Type
|
Forced Air, Radiant Heat |
|
Stories Total
|
2 |
|
Size Interior
|
1,799 Ft2 |
|
Total Finished Area
|
1799.18 Sqft |
|
Type
|
House |
|
Utility Water
|
Cistern |
Parking
|
Garage
|
|
|
Heated Garage
|
|
|
Oversize
|
|
|
Garage
|
|
|
Detached Garage
|
|
Land
|
Acreage
|
Yes |
|
Fence Type
|
Not Fenced |
|
Sewer
|
Septic Tank |
|
Size Depth
|
146.5 M |
|
Size Frontage
|
103 M |
|
Size Irregular
|
15079.35 |
|
Size Total
|
15079.35 M2|2 - 4.99 Acres |
|
Size Total Text
|
15079.35 M2|2 - 4.99 Acres |
|
Zoning Description
|
Ag |
Rooms
| Level |
Type |
Length |
Width |
Dimensions |
|
Second Level |
Bedroom |
|
|
9.33 Ft x 14.25 Ft |
|
Second Level |
Bedroom |
|
|
10.42 Ft x 14.25 Ft |
|
Main Level |
3pc Bathroom |
|
|
14.92 Ft x 7.75 Ft |
|
Main Level |
4pc Bathroom |
|
|
5.08 Ft x 11.33 Ft |
|
Main Level |
Bedroom |
|
|
11.33 Ft x 11.67 Ft |
|
Main Level |
Breakfast |
|
|
10.50 Ft x 11.33 Ft |
|
Main Level |
Dining Room |
|
|
12.33 Ft x 11.33 Ft |
|
Main Level |
Kitchen |
|
|
11.08 Ft x 11.33 Ft |
|
Main Level |
Living Room |
|
|
13.75 Ft x 13.42 Ft |
|
Main Level |
Office |
|
|
12.83 Ft x 13.33 Ft |
|
Main Level |
Sunroom |
|
|
13.17 Ft x 9.00 Ft |
https://www.realtor.ca/real-estate/28969869/134004-rg-rd-223-rural-vulcan-county


