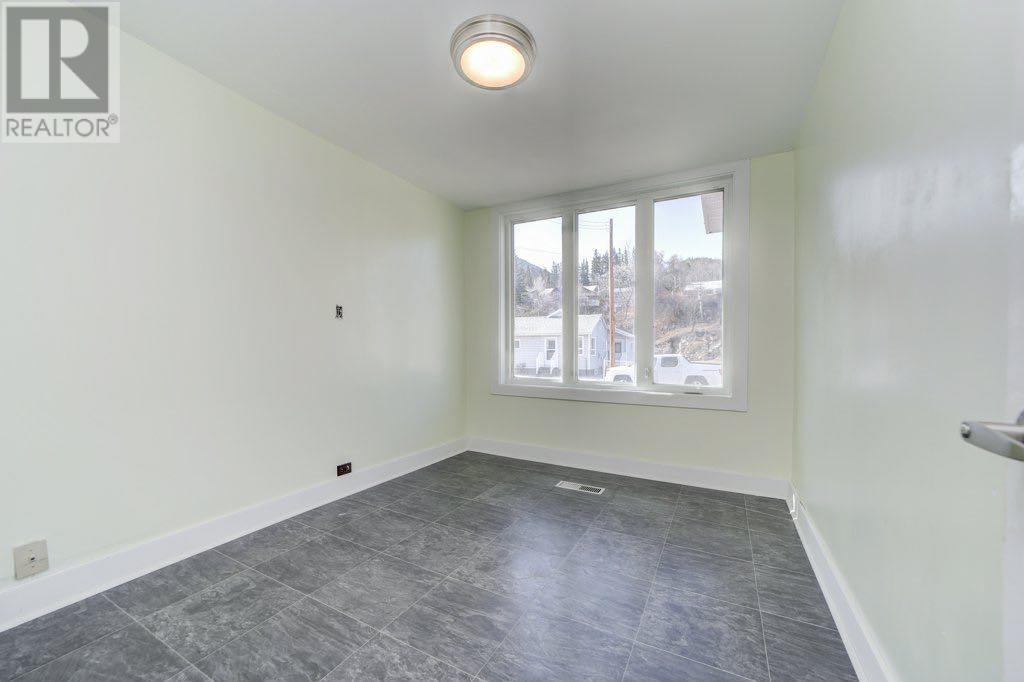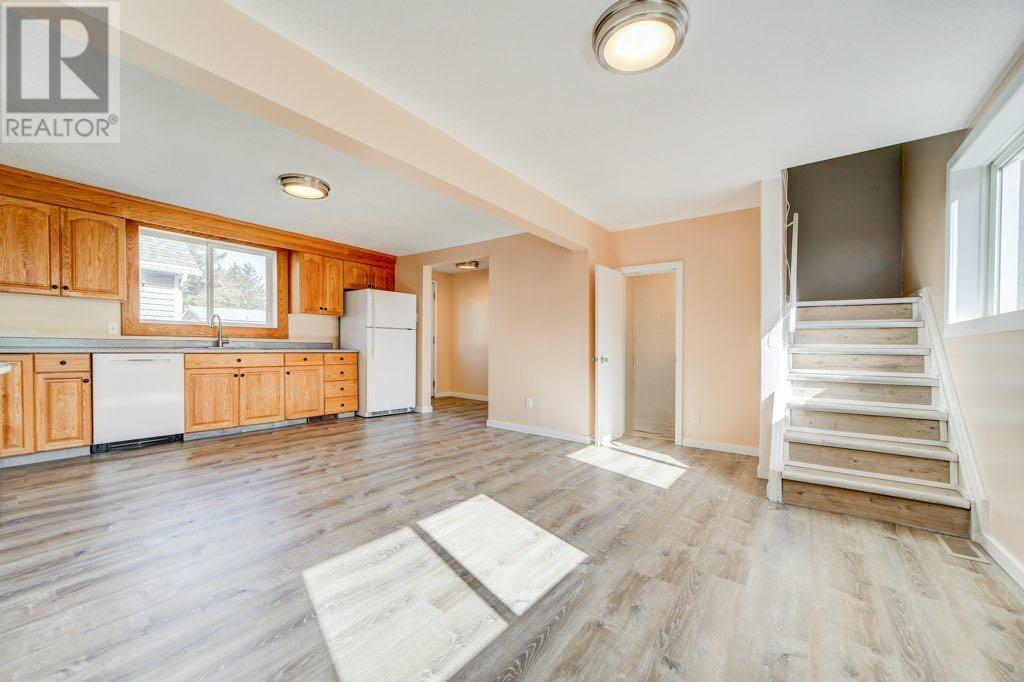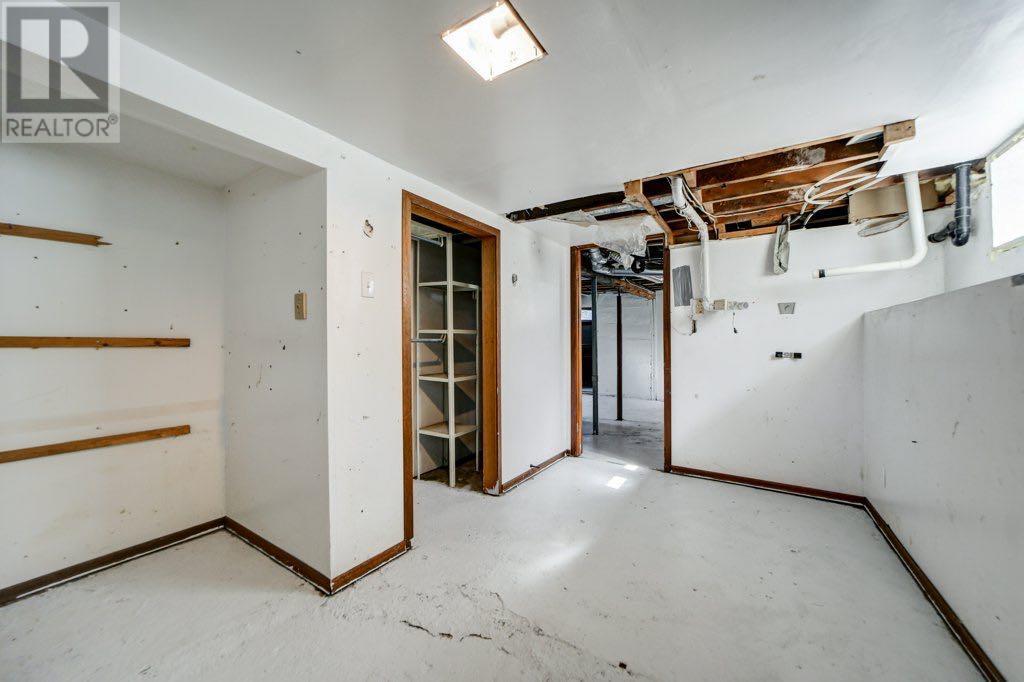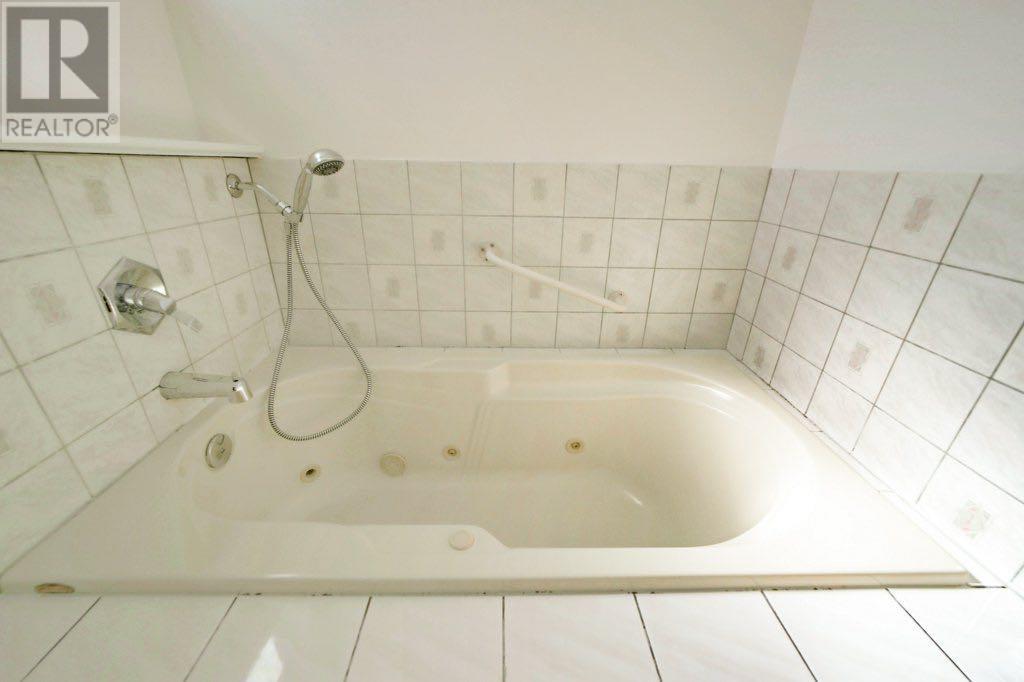2 Bedroom
1 Bathroom
1,286 ft2
None
Forced Air
$379,000
Welcome to the Crowsnest Pass! This adorable 1.5 storey home located in the heart of Blairmore. Centrally located and walking distance to schools, shopping and all amenities. This beautiful home has been lovingly upgraded and features 1 bathroom, 3 bedrooms, 2 being on the upper level which if desired could make a dreamy primary suite. The kitchen and dining room are open plan that features beautiful countertops and oak cabinets. A perfect spot for family entertaining. Property features a concrete basement which one could use their scope of imagination to create endless possibilities. If you desire a place to build a garage this property has alley access and the room to accommodate. This home is an excellent opportunity for all that wish to live in a beautiful community that offers endless activities for all ages. Come home to the mountains and make this your new home! (id:48985)
Property Details
|
MLS® Number
|
A2214872 |
|
Property Type
|
Single Family |
|
Amenities Near By
|
Golf Course, Park, Playground, Recreation Nearby, Schools, Shopping |
|
Community Features
|
Golf Course Development |
|
Features
|
Back Lane, Pvc Window, Level |
|
Parking Space Total
|
2 |
|
Plan
|
3380t |
|
Structure
|
None |
Building
|
Bathroom Total
|
1 |
|
Bedrooms Above Ground
|
2 |
|
Bedrooms Total
|
2 |
|
Appliances
|
Refrigerator, Dishwasher, Stove, Washer/dryer Stack-up, Water Heater - Gas |
|
Basement Development
|
Unfinished |
|
Basement Features
|
Separate Entrance |
|
Basement Type
|
Full (unfinished) |
|
Constructed Date
|
1905 |
|
Construction Style Attachment
|
Detached |
|
Cooling Type
|
None |
|
Exterior Finish
|
Composite Siding |
|
Flooring Type
|
Hardwood, Laminate, Linoleum |
|
Foundation Type
|
Poured Concrete |
|
Heating Fuel
|
Natural Gas |
|
Heating Type
|
Forced Air |
|
Stories Total
|
1 |
|
Size Interior
|
1,286 Ft2 |
|
Total Finished Area
|
1286 Sqft |
|
Type
|
House |
Parking
Land
|
Acreage
|
No |
|
Fence Type
|
Partially Fenced |
|
Land Amenities
|
Golf Course, Park, Playground, Recreation Nearby, Schools, Shopping |
|
Size Depth
|
30.48 M |
|
Size Frontage
|
15.24 M |
|
Size Irregular
|
5000.00 |
|
Size Total
|
5000 Sqft|4,051 - 7,250 Sqft |
|
Size Total Text
|
5000 Sqft|4,051 - 7,250 Sqft |
|
Zoning Description
|
R -1 |
Rooms
| Level |
Type |
Length |
Width |
Dimensions |
|
Second Level |
Family Room |
|
|
12.42 Ft x 21.75 Ft |
|
Second Level |
Primary Bedroom |
|
|
10.75 Ft x 15.92 Ft |
|
Basement |
Other |
|
|
10.33 Ft x 13.58 Ft |
|
Basement |
Storage |
|
|
6.33 Ft x 9.83 Ft |
|
Basement |
Other |
|
|
19.75 Ft x 27.00 Ft |
|
Main Level |
4pc Bathroom |
|
|
5.67 Ft x 8.33 Ft |
|
Main Level |
Bedroom |
|
|
8.58 Ft x 10.75 Ft |
|
Main Level |
Dining Room |
|
|
8.17 Ft x 15.33 Ft |
|
Main Level |
Kitchen |
|
|
10.92 Ft x 15.25 Ft |
|
Main Level |
Living Room |
|
|
10.92 Ft x 17.33 Ft |
|
Main Level |
Other |
|
|
11.00 Ft x 4.42 Ft |
https://www.realtor.ca/real-estate/28218220/13425-18-avenue-blairmore









































