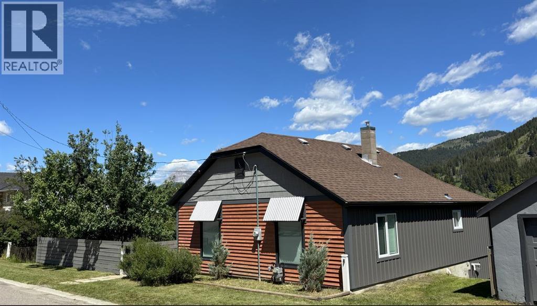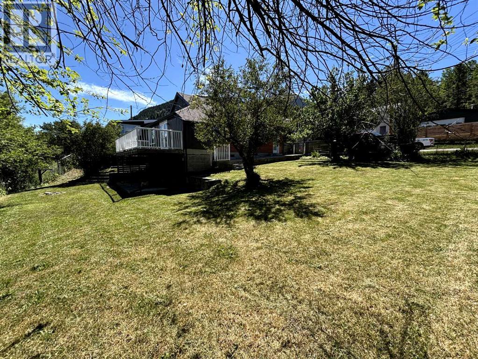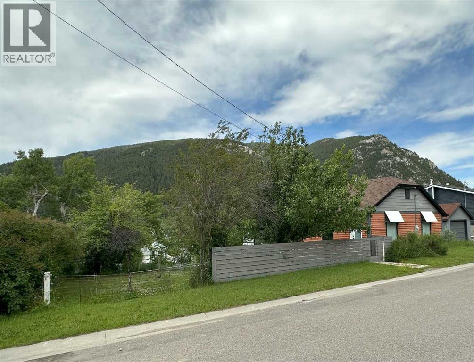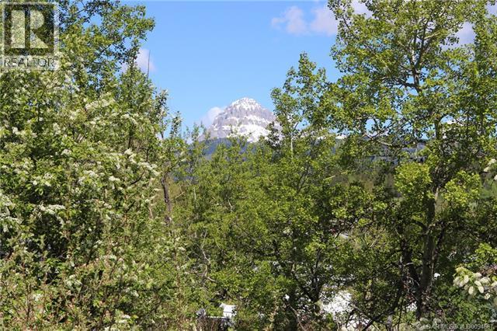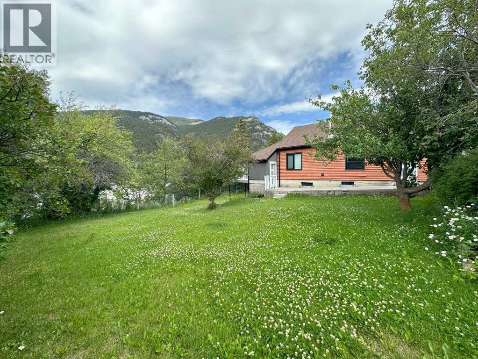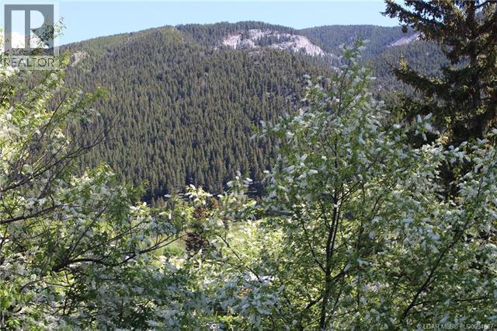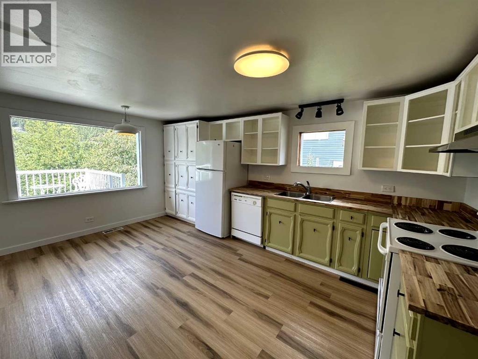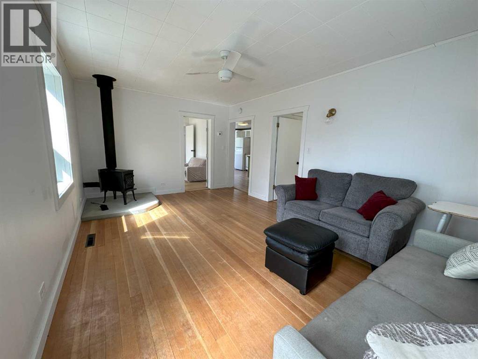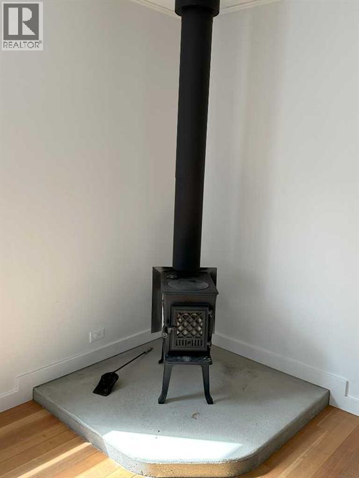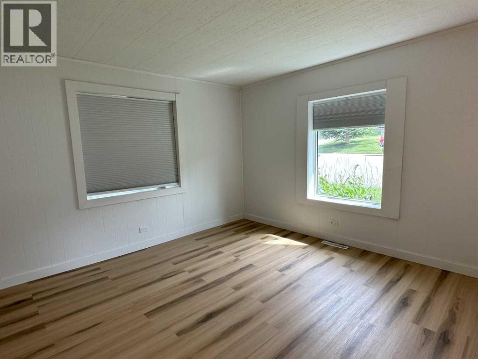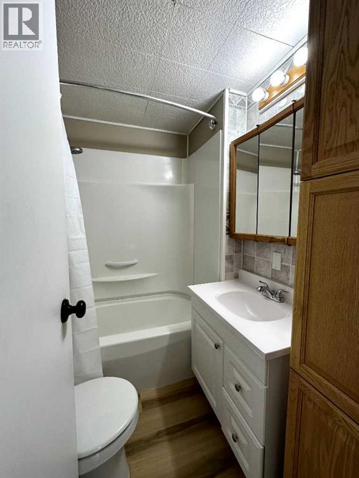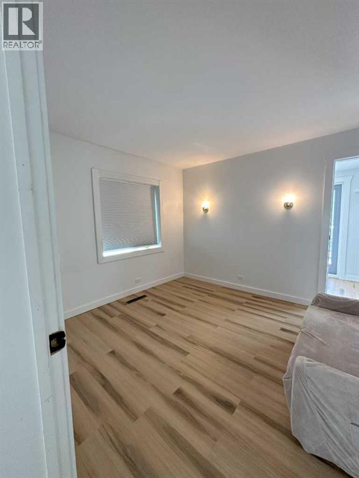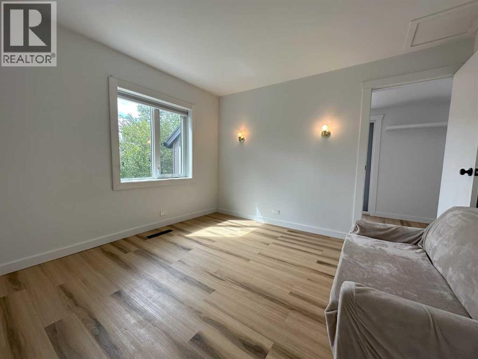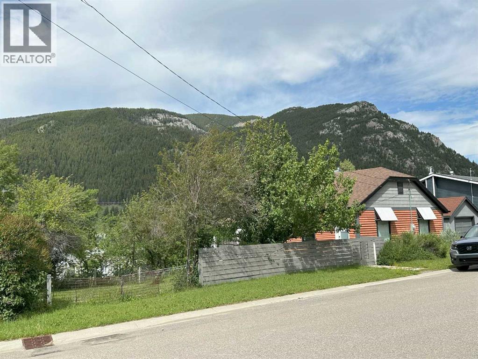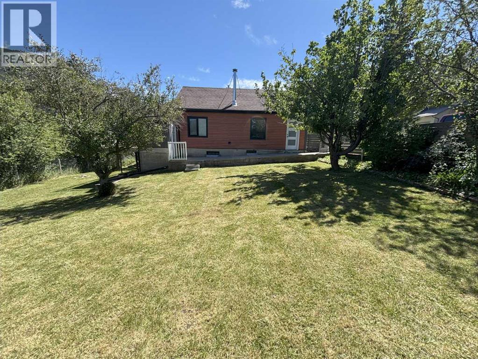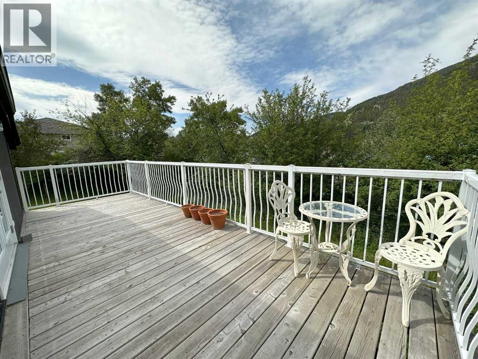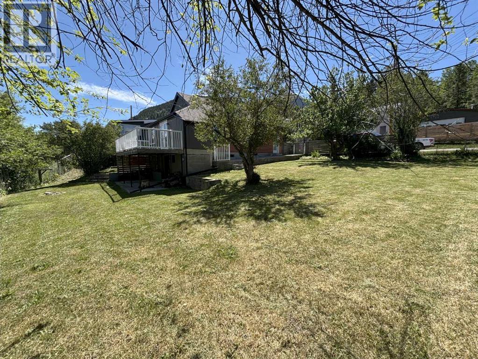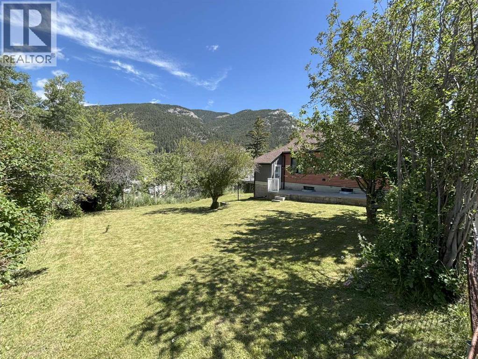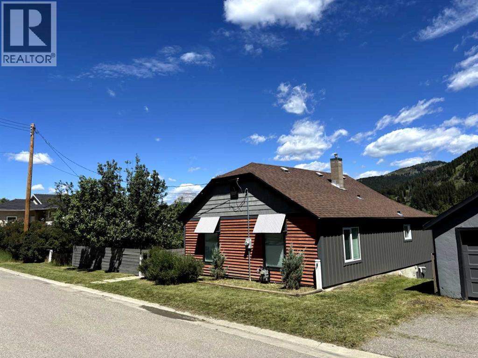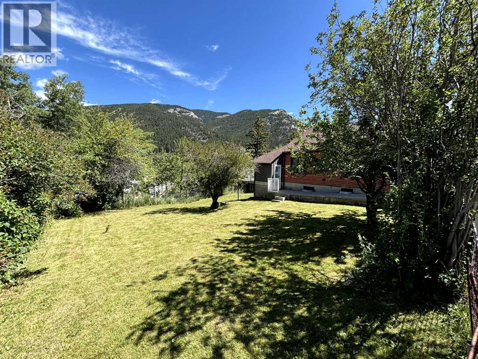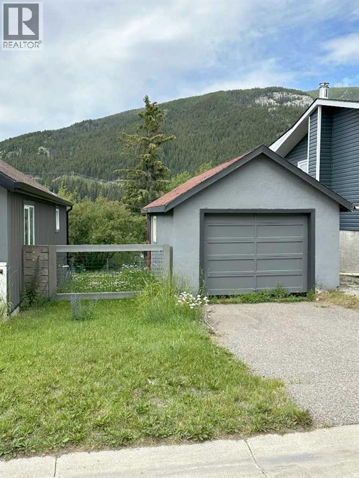2 Bedroom
1 Bathroom
914 ft2
Bungalow
None
Forced Air
Landscaped
$447,000
Desirable location with fantastic mountain views in Blairmore Crowsnest Pass. This two-bedroom bungalow is situated on a 100’ x 100’ lot with beautiful, treed lot high above the properties below. This home has been nicely upgraded over the years and has a strong basement which walks-out onto a beautiful back yard. Bright living room features original fir flooring and a cast iron wood burning stove. There is a smaller detached garage on the east side of the home. The west side of the property leaves lots of room for a large garage or, subject to receiving proper approvals, a coach home. Crowsnest Pass offers many different opportunities for the enjoyment of our mountain terrain. There are hundreds of miles of trails for motorized and non-motorized activities. Crowsnest Pass also has a spectacular mountain golf course, which is a truly a hidden gem in the Canadian Rockies. (id:48985)
Property Details
|
MLS® Number
|
A2238542 |
|
Property Type
|
Single Family |
|
Amenities Near By
|
Schools, Shopping |
|
Features
|
Pvc Window |
|
Parking Space Total
|
4 |
|
Plan
|
3380t |
|
Structure
|
Deck |
|
View Type
|
View |
Building
|
Bathroom Total
|
1 |
|
Bedrooms Above Ground
|
2 |
|
Bedrooms Total
|
2 |
|
Appliances
|
Refrigerator, Dishwasher, Stove, Washer & Dryer |
|
Architectural Style
|
Bungalow |
|
Basement Development
|
Unfinished |
|
Basement Type
|
Full (unfinished) |
|
Constructed Date
|
1914 |
|
Construction Style Attachment
|
Detached |
|
Cooling Type
|
None |
|
Flooring Type
|
Carpeted, Tile, Wood |
|
Foundation Type
|
See Remarks |
|
Heating Fuel
|
Natural Gas |
|
Heating Type
|
Forced Air |
|
Stories Total
|
1 |
|
Size Interior
|
914 Ft2 |
|
Total Finished Area
|
914 Sqft |
|
Type
|
House |
|
Utility Water
|
Municipal Water |
Parking
|
Gravel
|
|
|
R V
|
|
|
R V
|
|
|
R V
|
|
|
Detached Garage
|
1 |
Land
|
Acreage
|
No |
|
Fence Type
|
Fence |
|
Land Amenities
|
Schools, Shopping |
|
Landscape Features
|
Landscaped |
|
Sewer
|
Municipal Sewage System |
|
Size Depth
|
30.48 M |
|
Size Frontage
|
30.48 M |
|
Size Irregular
|
10000.00 |
|
Size Total
|
10000 Sqft|7,251 - 10,889 Sqft |
|
Size Total Text
|
10000 Sqft|7,251 - 10,889 Sqft |
|
Zoning Description
|
Residential |
Rooms
| Level |
Type |
Length |
Width |
Dimensions |
|
Main Level |
Kitchen |
|
|
16.00 Ft x 11.25 Ft |
|
Main Level |
Living Room |
|
|
17.50 Ft x 11.25 Ft |
|
Main Level |
Primary Bedroom |
|
|
12.00 Ft x 11.30 Ft |
|
Main Level |
Bedroom |
|
|
11.25 Ft x 10.00 Ft |
|
Main Level |
Other |
|
|
8.00 Ft x 5.60 Ft |
|
Main Level |
4pc Bathroom |
|
|
Measurements not available |
Utilities
|
Cable
|
Available |
|
Electricity
|
Available |
|
Natural Gas
|
Available |
|
Telephone
|
Available |
|
Sewer
|
Available |
https://www.realtor.ca/real-estate/28598569/13441-17-avenue-blairmore


