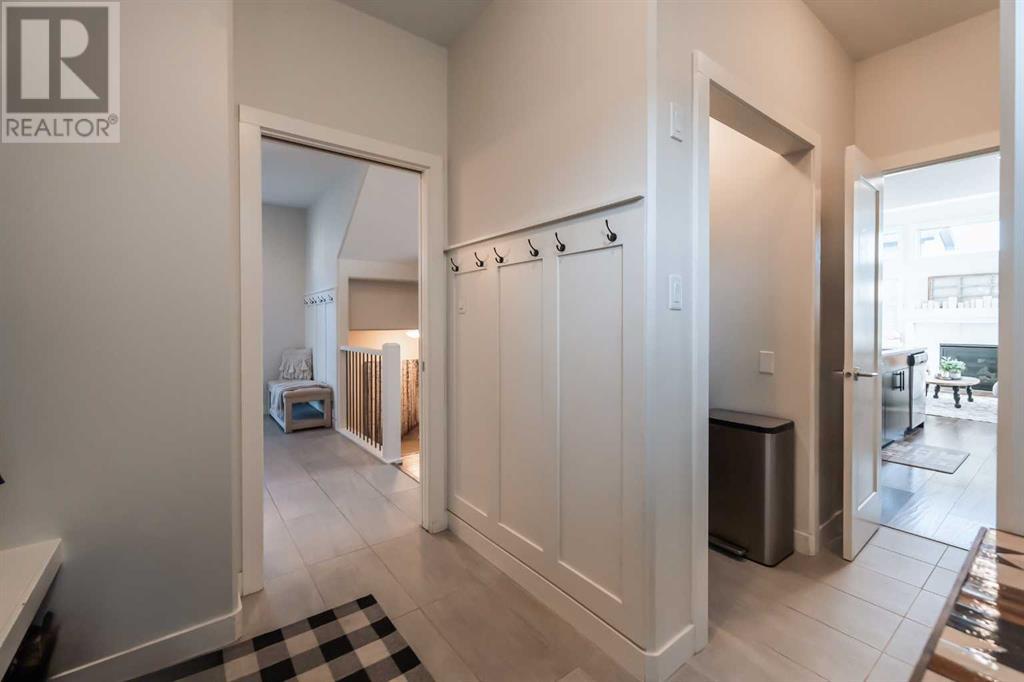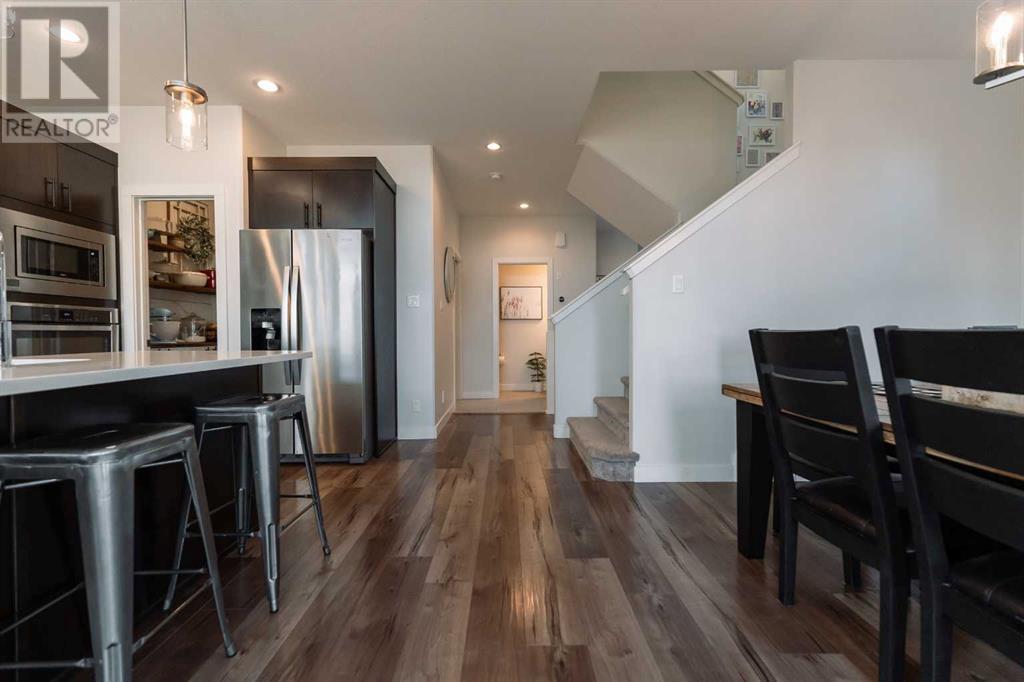4 Bedroom
4 Bathroom
1844 sqft
Fireplace
Central Air Conditioning
Other, Forced Air
Landscaped, Lawn
$599,000
The main floor unfolds into an expansive open-concept living space, framed by high ceilings and gallery-style windows that flood the interior with natural light. A sleek gas fireplace establishes a focal point, while the oversized kitchen island serves as both a gathering space and a functional centrepiece. Built-in stainless steel appliances integrate seamlessly into the kitchen’s design, complemented by a walk-through pantry that balances efficiency with elegance. Custom-crafted handrails with black spindles provide a bold contrast, adding to the home’s refined aesthetic.On the second floor, a sunlit bonus room is punctuated by three architectural skylights, creating a dynamic interplay of light and shadow. The primary suite is defined by its thoughtful flow—featuring a double vanity, custom-tiled shower, and a walk-in closet that connects intuitively to the laundry room, streamlining daily routines.The fully developed lower level enhances the home’s adaptability, offering a spacious family room, a fourth bedroom, and a four-piece bath—an ideal retreat for guests or additional living space.The Neighborhood:Set within Garry Station, a community inspired by Lethbridge’s railway heritage, the home is surrounded by rail-influenced architecture, heritage-style street lamps, and curated green spaces. With access to parks, walking paths, and top-tier schools— with a new K-5 school opening in 2025. (id:48985)
Property Details
|
MLS® Number
|
A2191231 |
|
Property Type
|
Single Family |
|
Community Name
|
Garry Station |
|
Amenities Near By
|
Park, Playground, Schools, Shopping |
|
Features
|
Pvc Window, Closet Organizers, No Smoking Home |
|
Parking Space Total
|
4 |
|
Plan
|
1611248 |
|
Structure
|
Deck |
|
View Type
|
View |
Building
|
Bathroom Total
|
4 |
|
Bedrooms Above Ground
|
3 |
|
Bedrooms Below Ground
|
1 |
|
Bedrooms Total
|
4 |
|
Appliances
|
Refrigerator, Dishwasher, Stove, Oven, Microwave, Hood Fan, Window Coverings, Garage Door Opener, Washer & Dryer |
|
Basement Development
|
Finished |
|
Basement Type
|
Full (finished) |
|
Constructed Date
|
2017 |
|
Construction Material
|
Wood Frame |
|
Construction Style Attachment
|
Detached |
|
Cooling Type
|
Central Air Conditioning |
|
Exterior Finish
|
Stone, Vinyl Siding |
|
Fireplace Present
|
Yes |
|
Fireplace Total
|
1 |
|
Flooring Type
|
Carpeted, Ceramic Tile, Laminate |
|
Foundation Type
|
Poured Concrete |
|
Half Bath Total
|
1 |
|
Heating Fuel
|
Natural Gas |
|
Heating Type
|
Other, Forced Air |
|
Stories Total
|
2 |
|
Size Interior
|
1844 Sqft |
|
Total Finished Area
|
1844 Sqft |
|
Type
|
House |
Parking
Land
|
Acreage
|
No |
|
Fence Type
|
Fence |
|
Land Amenities
|
Park, Playground, Schools, Shopping |
|
Landscape Features
|
Landscaped, Lawn |
|
Size Depth
|
32.61 M |
|
Size Frontage
|
10.97 M |
|
Size Irregular
|
3847.00 |
|
Size Total
|
3847 Sqft|0-4,050 Sqft |
|
Size Total Text
|
3847 Sqft|0-4,050 Sqft |
|
Zoning Description
|
R-cl |
Rooms
| Level |
Type |
Length |
Width |
Dimensions |
|
Second Level |
Primary Bedroom |
|
|
12.00 Ft x 15.58 Ft |
|
Second Level |
4pc Bathroom |
|
|
Measurements not available |
|
Second Level |
Bedroom |
|
|
12.92 Ft x 9.92 Ft |
|
Second Level |
Bedroom |
|
|
9.92 Ft x 9.92 Ft |
|
Second Level |
Bonus Room |
|
|
15.42 Ft x 14.33 Ft |
|
Second Level |
Laundry Room |
|
|
5.17 Ft x 7.17 Ft |
|
Second Level |
4pc Bathroom |
|
|
Measurements not available |
|
Basement |
Bedroom |
|
|
10.75 Ft x 10.58 Ft |
|
Basement |
Family Room |
|
|
21.75 Ft x 19.25 Ft |
|
Basement |
4pc Bathroom |
|
|
Measurements not available |
|
Main Level |
Living Room |
|
|
12.00 Ft x 11.00 Ft |
|
Main Level |
Kitchen |
|
|
13.83 Ft x 16.33 Ft |
|
Main Level |
Dining Room |
|
|
9.25 Ft x 12.33 Ft |
|
Main Level |
2pc Bathroom |
|
|
Measurements not available |
https://www.realtor.ca/real-estate/27867110/135-pacific-landing-w-lethbridge-garry-station














































