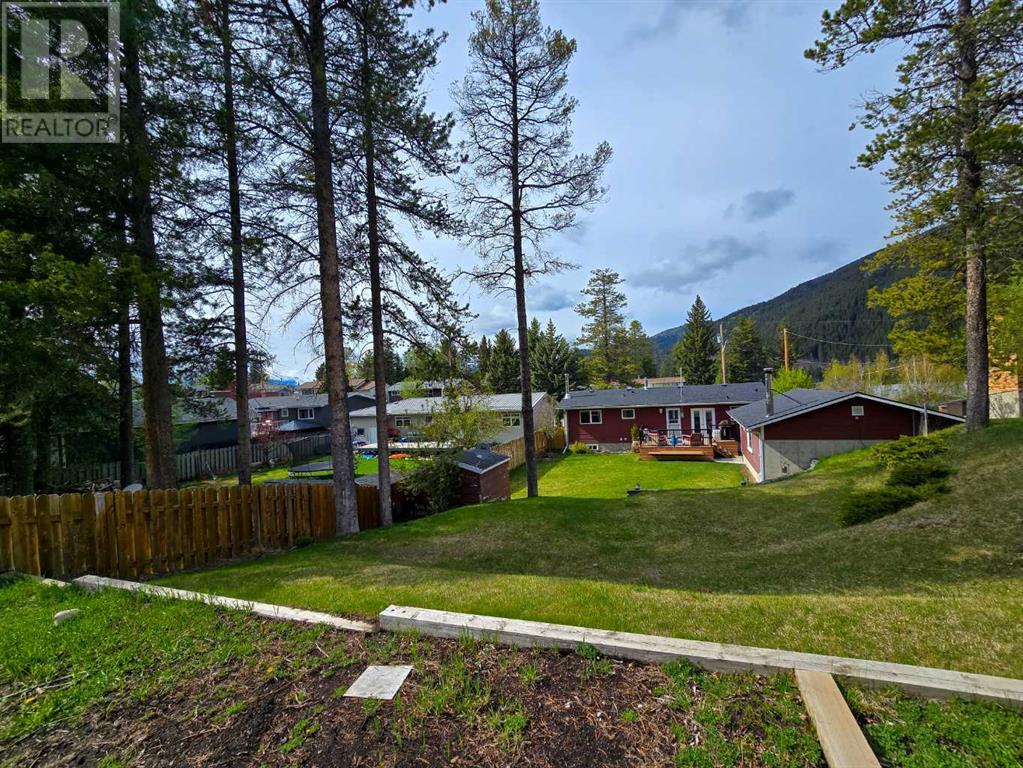5 Bedroom
3 Bathroom
1,170 ft2
Bungalow
Fireplace
None
Forced Air
Landscaped
$648,000
Tucked beneath Turtle Mountain on a treed lot, this home feels like a private retreat. Step out your back gate and hit the trails… literally. With Turtle Mountain trailhead just steps away, getting outside is as easy as opening the door. Inside, the home has been well maintained and thoughtfully updated. Since 2022, the basement has been fully renovated, including new windows and insulated flooring. You'll also find a new electrical panel, upgraded HVAC, and an on-demand water heater. Two WETT-certified wood stoves bring comfort and character to both levels of the home, perfect for those cozy mountain evenings. The heart of the home is a beautiful, updated kitchen perfect for hosting family dinners, casual gatherings, or just enjoying a quiet morning with a view. The main level offers plenty of space for connection, while 5 bedrooms provide flexibility for guests, a growing family, or a home office. The yard offers privacy and tranquility with a ready-to-go garden space. Enjoy unbeatable views of the surrounding peaks on both the front and rear deck. A fully finished garage provides the perfect space for hobbies, storage, or keeping your vehicle out of the elements year-round. And when it’s time to play? You’re in the perfect spot. Own a piece of paradise nestled in the Canadian Rocky Mountains in the Crowsnest Pass. This dream location offers stunning mountain views, waterfalls, hiking and ATV trails, fly fishing, skiing, and so much more." (id:48985)
Property Details
|
MLS® Number
|
A2222138 |
|
Property Type
|
Single Family |
|
Amenities Near By
|
Schools, Shopping |
|
Community Features
|
Fishing |
|
Features
|
Cul-de-sac, Back Lane, Pvc Window, No Neighbours Behind, French Door, Closet Organizers, No Smoking Home |
|
Parking Space Total
|
4 |
|
Plan
|
7410209 |
|
Structure
|
Deck |
|
View Type
|
View |
Building
|
Bathroom Total
|
3 |
|
Bedrooms Above Ground
|
3 |
|
Bedrooms Below Ground
|
2 |
|
Bedrooms Total
|
5 |
|
Appliances
|
Water Softener, Range - Electric, Dishwasher, Microwave, Garage Door Opener, Washer & Dryer, Water Heater - Tankless |
|
Architectural Style
|
Bungalow |
|
Basement Development
|
Finished |
|
Basement Type
|
Full (finished) |
|
Constructed Date
|
1976 |
|
Construction Style Attachment
|
Detached |
|
Cooling Type
|
None |
|
Fireplace Present
|
Yes |
|
Fireplace Total
|
2 |
|
Flooring Type
|
Carpeted, Vinyl Plank |
|
Foundation Type
|
Poured Concrete |
|
Half Bath Total
|
1 |
|
Heating Type
|
Forced Air |
|
Stories Total
|
1 |
|
Size Interior
|
1,170 Ft2 |
|
Total Finished Area
|
1170 Sqft |
|
Type
|
House |
Parking
|
Parking Pad
|
|
|
Detached Garage
|
1 |
Land
|
Acreage
|
No |
|
Fence Type
|
Fence |
|
Land Amenities
|
Schools, Shopping |
|
Landscape Features
|
Landscaped |
|
Size Depth
|
42.67 M |
|
Size Frontage
|
19.81 M |
|
Size Irregular
|
9100.00 |
|
Size Total
|
9100 Sqft|7,251 - 10,889 Sqft |
|
Size Total Text
|
9100 Sqft|7,251 - 10,889 Sqft |
|
Zoning Description
|
R1 |
Rooms
| Level |
Type |
Length |
Width |
Dimensions |
|
Basement |
Bedroom |
|
|
16.17 Ft x 7.92 Ft |
|
Basement |
Bedroom |
|
|
8.67 Ft x 15.00 Ft |
|
Basement |
Laundry Room |
|
|
11.50 Ft x 7.75 Ft |
|
Basement |
Furnace |
|
|
8.67 Ft x 9.00 Ft |
|
Basement |
3pc Bathroom |
|
|
8.67 Ft x 9.00 Ft |
|
Basement |
Den |
|
|
12.58 Ft x 24.83 Ft |
|
Main Level |
Living Room |
|
|
19.58 Ft x 12.08 Ft |
|
Main Level |
Kitchen |
|
|
10.17 Ft x 12.00 Ft |
|
Main Level |
Dining Room |
|
|
9.75 Ft x 11.83 Ft |
|
Main Level |
Bedroom |
|
|
10.25 Ft x 10.25 Ft |
|
Main Level |
Bedroom |
|
|
11.25 Ft x 10.25 Ft |
|
Main Level |
3pc Bathroom |
|
|
6.25 Ft x 7.25 Ft |
|
Main Level |
2pc Bathroom |
|
|
4.83 Ft x 5.17 Ft |
|
Main Level |
Primary Bedroom |
|
|
12.08 Ft x 12.00 Ft |
https://www.realtor.ca/real-estate/28329007/13522-15-avenue-blairmore






















