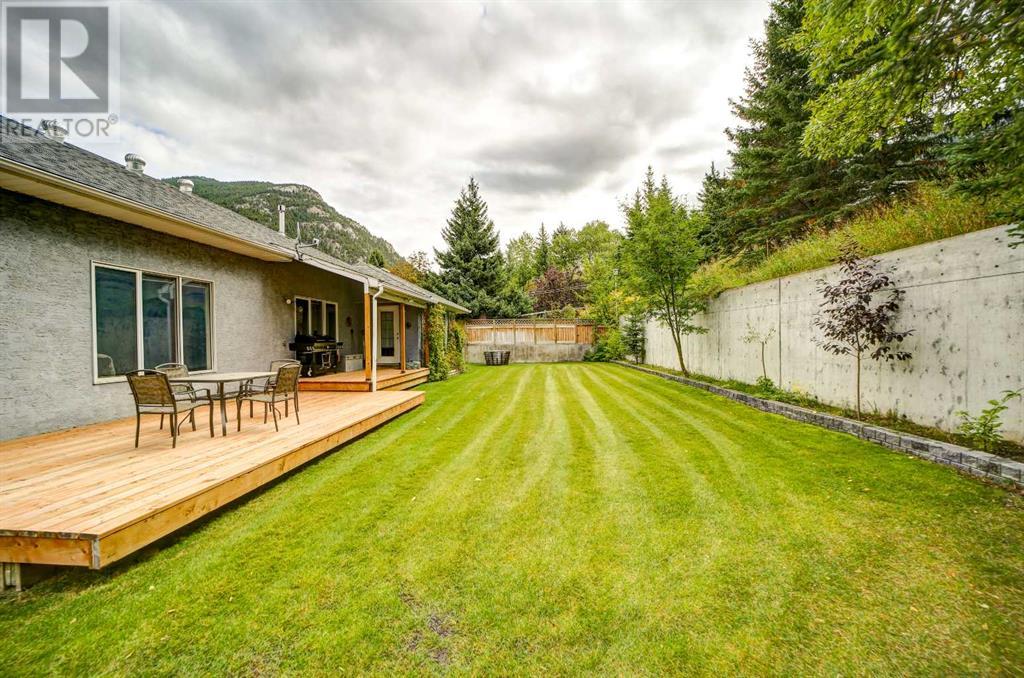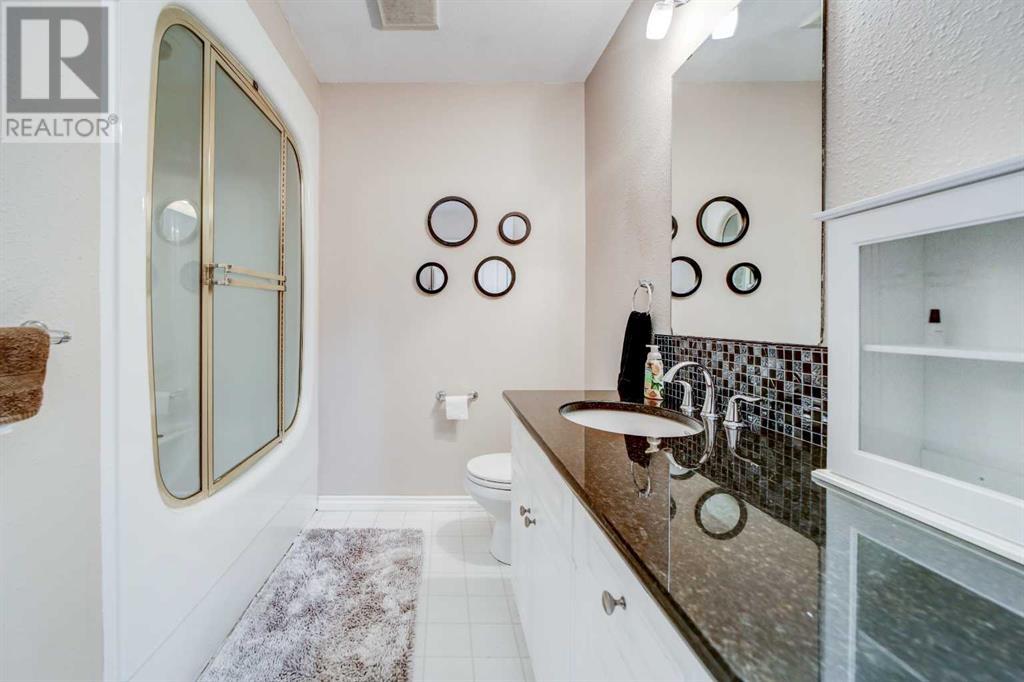13538 19th Avenue Blairmore, Alberta T0K 0E0
Contact Us
Contact us for more information
4 Bedroom
4 Bathroom
2,978 ft2
Bungalow
Fireplace
None
Landscaped, Lawn
$719,000
Welcome to Crowsnest Pass! This stunning home boasts an impressive 2,978 sqft on the main floor and an additional 2,774 sqft in the finished basement, providing ample space for all your needs. The peaceful backyard is perfect for unwinding in privacy, creating your own little oasis.With an efficient boiler heating system and built by a reputable local plumber, this home combines comfort with quality craftsmanship. There are countless features to explore that truly make this property stand out.Don’t miss out—contact your favorite REALTOR® today to schedule a viewing! Please allow 24 hrs notice (id:48985)
Property Details
| MLS® Number | A2166799 |
| Property Type | Single Family |
| Amenities Near By | Schools, Shopping |
| Features | Wet Bar, Closet Organizers, No Smoking Home, Level |
| Parking Space Total | 6 |
| Plan | 7811219 |
| Structure | Deck |
Building
| Bathroom Total | 4 |
| Bedrooms Above Ground | 3 |
| Bedrooms Below Ground | 1 |
| Bedrooms Total | 4 |
| Appliances | Refrigerator, Dishwasher, Stove, Microwave, Hood Fan, Window Coverings, Washer & Dryer |
| Architectural Style | Bungalow |
| Basement Development | Finished |
| Basement Type | Full (finished) |
| Constructed Date | 1993 |
| Construction Material | Wood Frame |
| Construction Style Attachment | Detached |
| Cooling Type | None |
| Exterior Finish | Stucco |
| Fireplace Present | Yes |
| Fireplace Total | 2 |
| Flooring Type | Carpeted, Ceramic Tile, Laminate |
| Foundation Type | Poured Concrete |
| Half Bath Total | 1 |
| Stories Total | 1 |
| Size Interior | 2,978 Ft2 |
| Total Finished Area | 2978.19 Sqft |
| Type | House |
Parking
| Attached Garage | 2 |
| Other | |
| Parking Pad |
Land
| Acreage | No |
| Fence Type | Fence |
| Land Amenities | Schools, Shopping |
| Landscape Features | Landscaped, Lawn |
| Size Depth | 37.79 M |
| Size Frontage | 30.48 M |
| Size Irregular | 12400.00 |
| Size Total | 12400 Sqft|10,890 - 21,799 Sqft (1/4 - 1/2 Ac) |
| Size Total Text | 12400 Sqft|10,890 - 21,799 Sqft (1/4 - 1/2 Ac) |
| Zoning Description | R1 |
Rooms
| Level | Type | Length | Width | Dimensions |
|---|---|---|---|---|
| Basement | 3pc Bathroom | 5.75 Ft x 12.42 Ft | ||
| Basement | Other | 10.67 Ft x 10.50 Ft | ||
| Basement | Bonus Room | 15.92 Ft x 18.25 Ft | ||
| Basement | Den | 10.50 Ft x 13.42 Ft | ||
| Basement | Exercise Room | 17.50 Ft x 21.58 Ft | ||
| Basement | Recreational, Games Room | 38.33 Ft x 24.42 Ft | ||
| Basement | Storage | 22.58 Ft x 17.33 Ft | ||
| Basement | Bedroom | 12.17 Ft x 17.58 Ft | ||
| Main Level | 2pc Bathroom | 4.50 Ft x 9.42 Ft | ||
| Main Level | 4pc Bathroom | 7.92 Ft x 10.67 Ft | ||
| Main Level | 5pc Bathroom | 19.42 Ft x 13.50 Ft | ||
| Main Level | Bedroom | 11.75 Ft x 13.00 Ft | ||
| Main Level | Bedroom | 14.25 Ft x 11.75 Ft | ||
| Main Level | Breakfast | 11.58 Ft x 21.33 Ft | ||
| Main Level | Dining Room | 13.33 Ft x 11.58 Ft | ||
| Main Level | Family Room | 17.75 Ft x 19.00 Ft | ||
| Main Level | Foyer | 6.92 Ft x 6.33 Ft | ||
| Main Level | Kitchen | 13.67 Ft x 13.00 Ft | ||
| Main Level | Laundry Room | 6.92 Ft x 11.00 Ft | ||
| Main Level | Living Room | 26.00 Ft x 18.75 Ft | ||
| Main Level | Other | 11.83 Ft x 6.42 Ft | ||
| Main Level | Office | 13.42 Ft x 10.50 Ft | ||
| Main Level | Primary Bedroom | 18.58 Ft x 14.25 Ft | ||
| Main Level | Other | 7.67 Ft x 5.67 Ft |
https://www.realtor.ca/real-estate/27437984/13538-19th-avenue-blairmore
















































