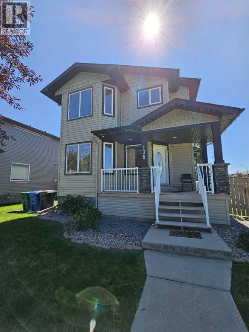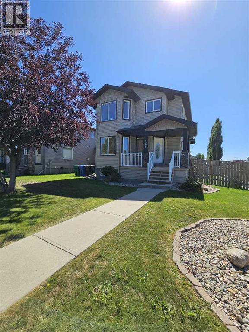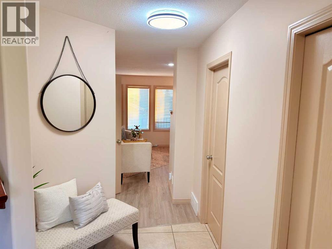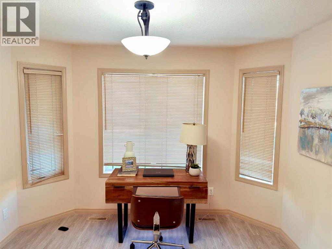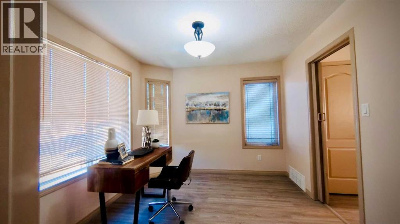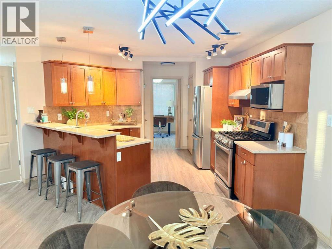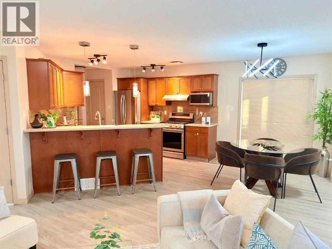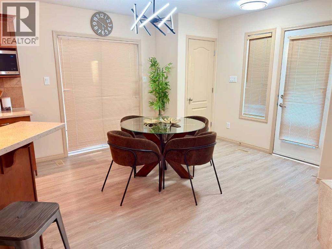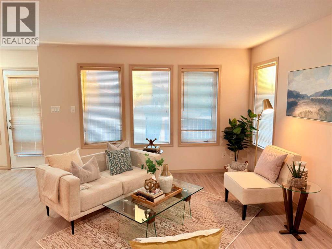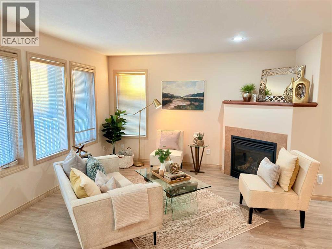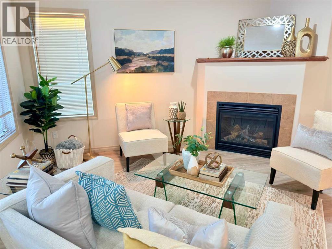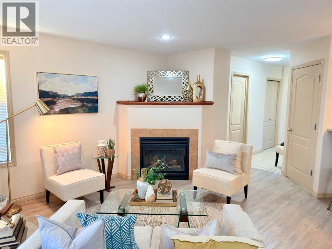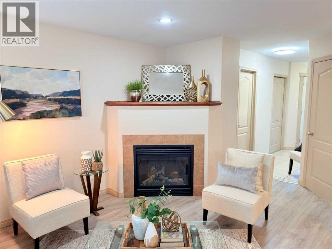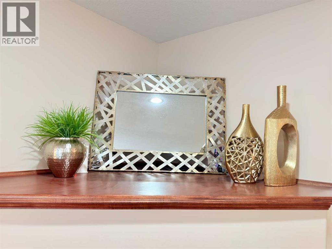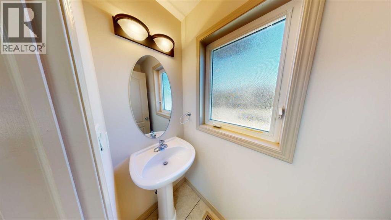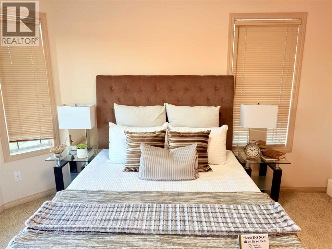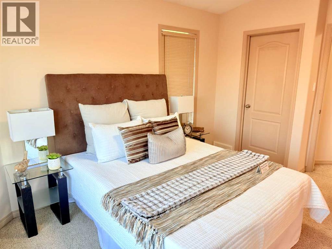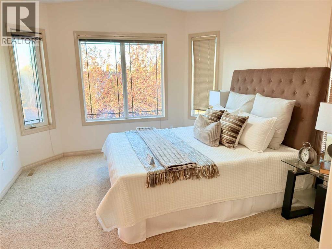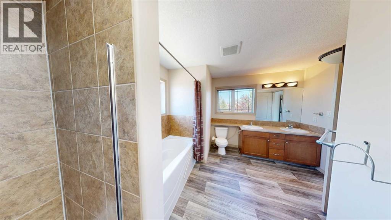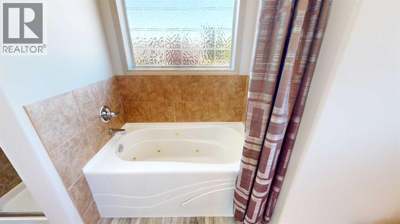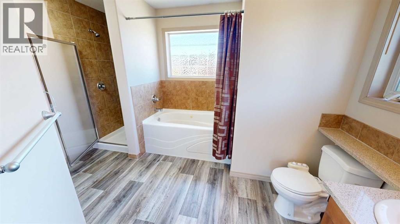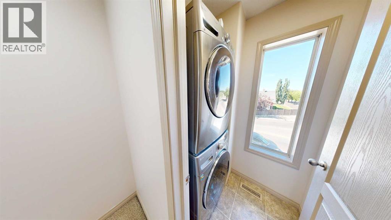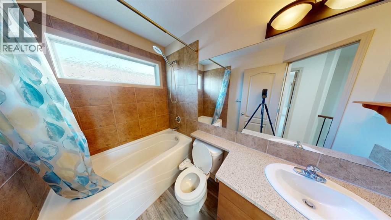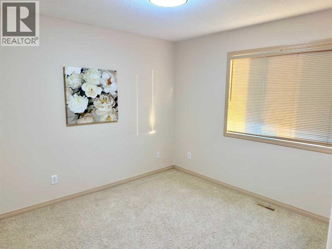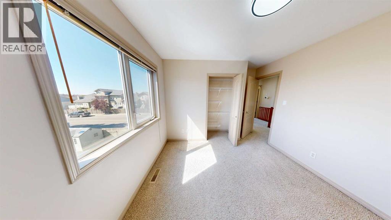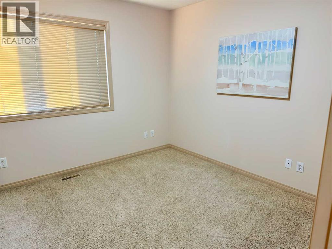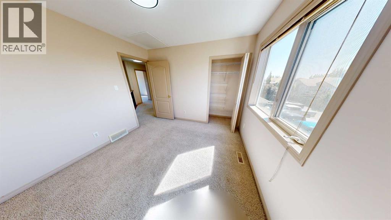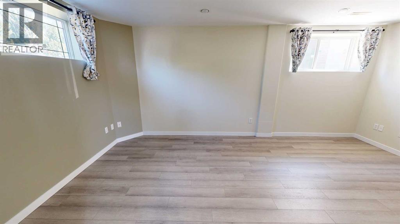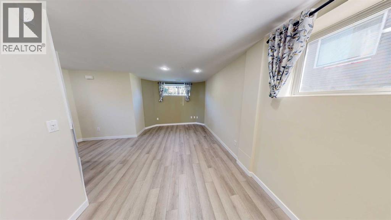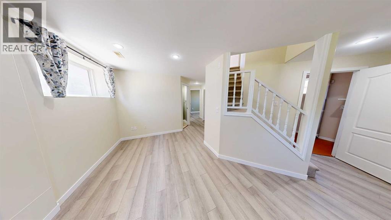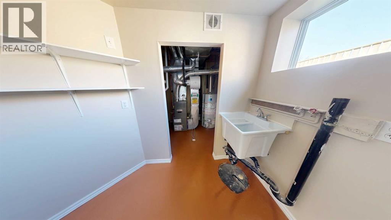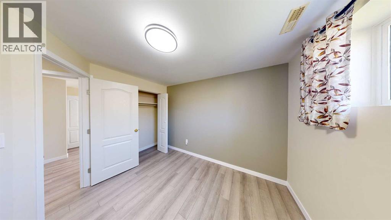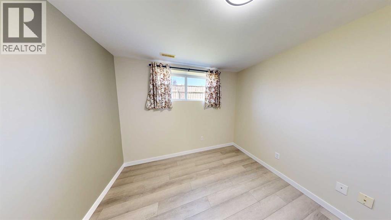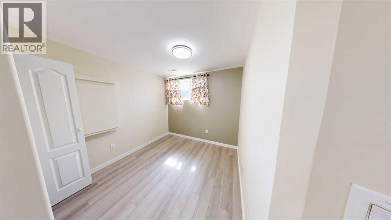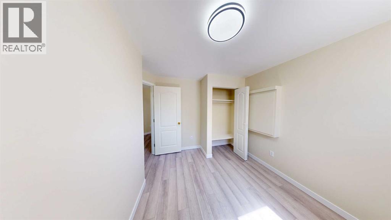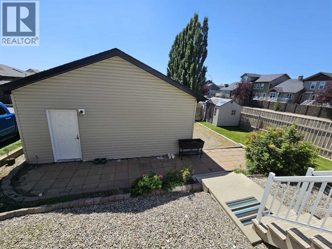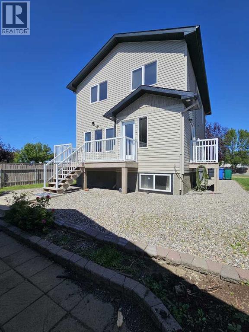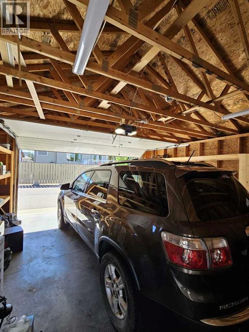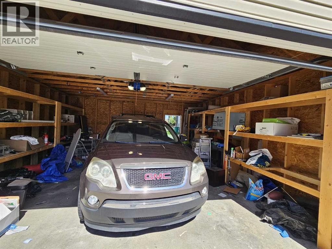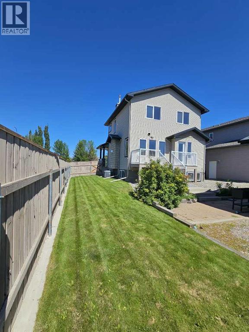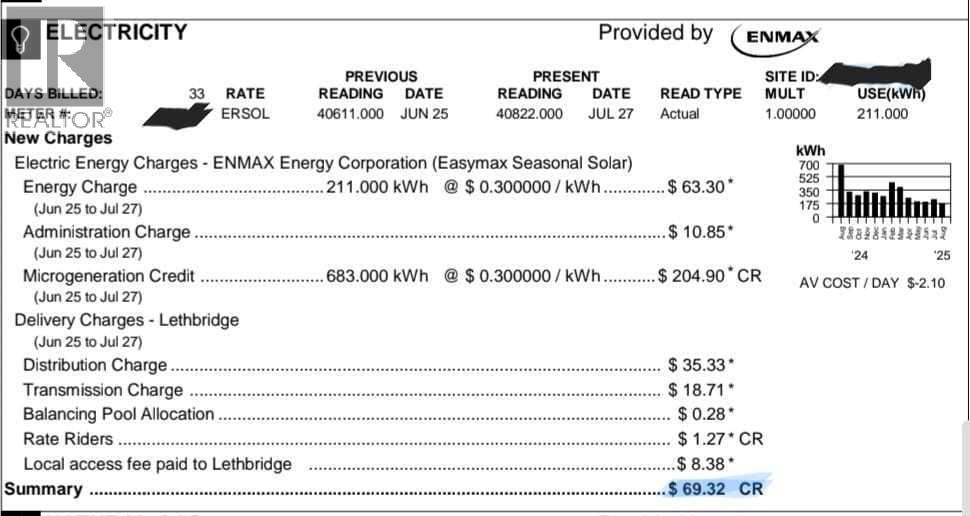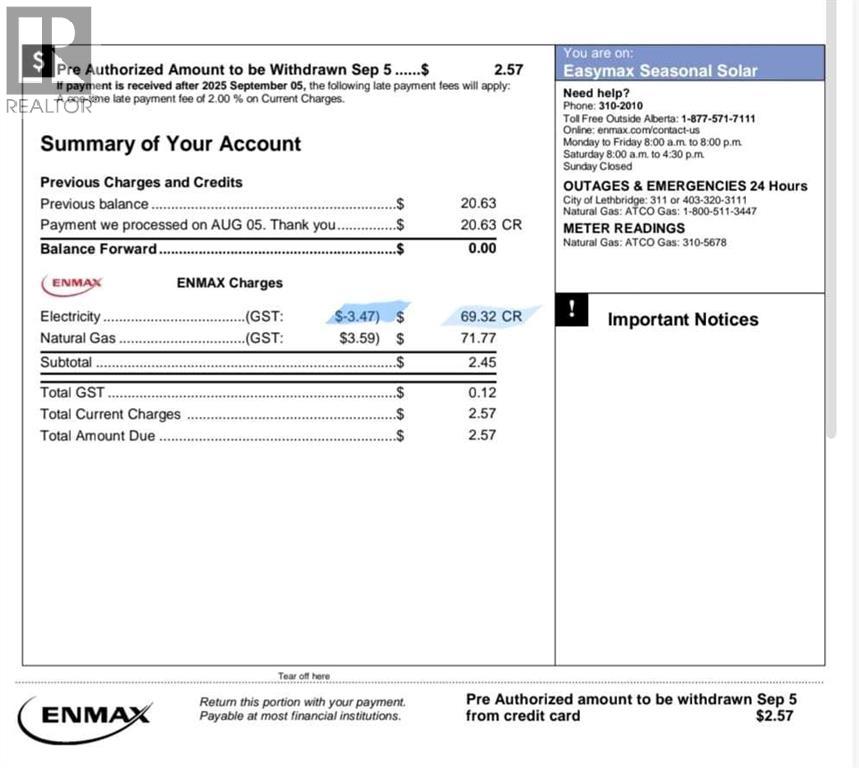5 Bedroom
4 Bathroom
1,418 ft2
Fireplace
Central Air Conditioning, Window Air Conditioner
Other, Forced Air
$545,000
Welcome to 138 Southgate Boulevard South, a beautifully maintained and energy-efficient (Solar Panels installed in 2024.) two-storey home located in one of Lethbridge’s most convenient and family-friendly neighborhoods. Offering 5 bedrooms, 3.5 bathrooms, and a fully finished basement, this spacious home is perfect for growing families or those seeking flexible living space.The main floor features a bright living area, a cozy gas fireplace, and a modern kitchen complete with stainless steel appliances. A large front room just off the foyer serves well as a home office or prayer room. Upstairs, you’ll find three bedrooms, including a large primary suite with a luxurious 5-piece ensuite and a spacious closet, as well as a 4-piece main bath for the additional bedrooms.The fully developed basement offers two additional bedrooms, a 3-piece bathroom, and a large family room — perfect for guests or entertaining. Comfort is ensured year-round with central air conditioning, and energy savings are made easy thanks to a solar panel system.Outside, enjoy a landscaped yard with underground sprinklers, a detached double-car garage accessed via the rear lane, and there is enough space in backyard to park your motorhome or trailer.Located just minutes from Costco, Walmart, Superstore, schools, parks, and transit, this property blends comfort, convenience, and long-term value. Don’t miss the opportunity to own this exceptional home in South Lethbridge. Call your favorite REALTOR® to book a viewing. (id:48985)
Property Details
|
MLS® Number
|
A2251097 |
|
Property Type
|
Single Family |
|
Community Name
|
Southgate |
|
Amenities Near By
|
Schools, Shopping |
|
Features
|
No Animal Home, No Smoking Home |
|
Parking Space Total
|
3 |
|
Plan
|
0510094 |
|
Structure
|
Deck |
Building
|
Bathroom Total
|
4 |
|
Bedrooms Above Ground
|
3 |
|
Bedrooms Below Ground
|
2 |
|
Bedrooms Total
|
5 |
|
Appliances
|
Washer, Refrigerator, Range - Gas, Dishwasher, Dryer, Microwave, Microwave Range Hood Combo, Window Coverings |
|
Basement Development
|
Finished |
|
Basement Type
|
Full (finished) |
|
Constructed Date
|
2006 |
|
Construction Material
|
Poured Concrete |
|
Construction Style Attachment
|
Detached |
|
Cooling Type
|
Central Air Conditioning, Window Air Conditioner |
|
Exterior Finish
|
Concrete, Vinyl Siding |
|
Fireplace Present
|
Yes |
|
Fireplace Total
|
1 |
|
Flooring Type
|
Carpeted, Vinyl |
|
Foundation Type
|
Poured Concrete |
|
Half Bath Total
|
1 |
|
Heating Type
|
Other, Forced Air |
|
Stories Total
|
2 |
|
Size Interior
|
1,418 Ft2 |
|
Total Finished Area
|
1418 Sqft |
|
Type
|
House |
Parking
|
Concrete
|
|
|
Detached Garage
|
2 |
Land
|
Acreage
|
No |
|
Fence Type
|
Partially Fenced |
|
Land Amenities
|
Schools, Shopping |
|
Size Depth
|
34.14 M |
|
Size Frontage
|
14.63 M |
|
Size Irregular
|
5207.00 |
|
Size Total
|
5207 Sqft|4,051 - 7,250 Sqft |
|
Size Total Text
|
5207 Sqft|4,051 - 7,250 Sqft |
|
Zoning Description
|
R-sl |
Rooms
| Level |
Type |
Length |
Width |
Dimensions |
|
Basement |
Family Room |
|
|
17.58 Ft x 17.58 Ft |
|
Basement |
Bedroom |
|
|
10.92 Ft x 9.92 Ft |
|
Basement |
Bedroom |
|
|
8.75 Ft x 10.58 Ft |
|
Basement |
3pc Bathroom |
|
|
8.75 Ft x 4.83 Ft |
|
Basement |
Furnace |
|
|
8.83 Ft x 7.58 Ft |
|
Main Level |
Office |
|
|
11.08 Ft x 10.00 Ft |
|
Main Level |
Other |
|
|
23.17 Ft x 24.83 Ft |
|
Main Level |
Foyer |
|
|
8.50 Ft x 14.67 Ft |
|
Main Level |
2pc Bathroom |
|
|
.00 Ft x .00 Ft |
|
Upper Level |
Primary Bedroom |
|
|
11.08 Ft x 13.58 Ft |
|
Upper Level |
5pc Bathroom |
|
|
11.58 Ft x 11.92 Ft |
|
Upper Level |
Laundry Room |
|
|
3.92 Ft x 5.83 Ft |
|
Upper Level |
4pc Bathroom |
|
|
8.75 Ft x 4.92 Ft |
|
Upper Level |
Bedroom |
|
|
12.42 Ft x 10.50 Ft |
|
Upper Level |
Bedroom |
|
|
10.25 Ft x 10.50 Ft |
https://www.realtor.ca/real-estate/28775151/138-southgate-boulevard-s-lethbridge-southgate


