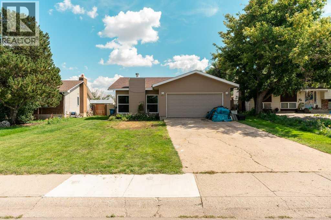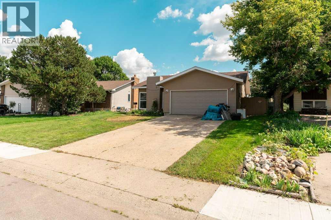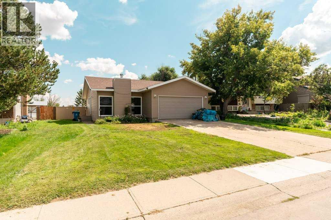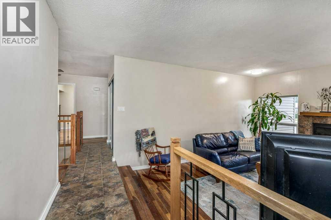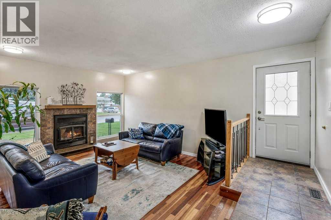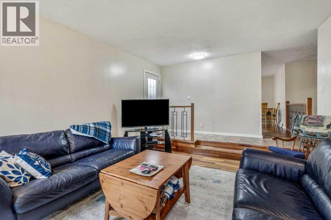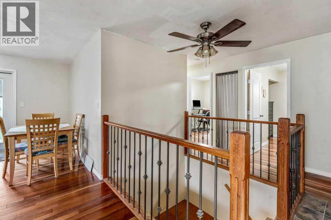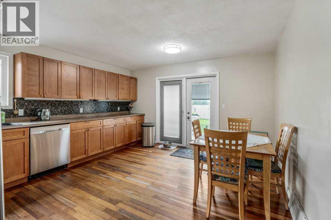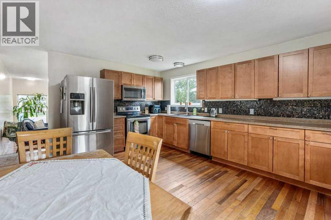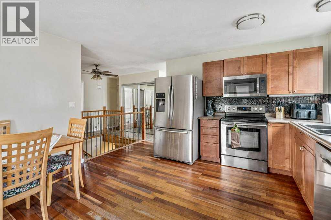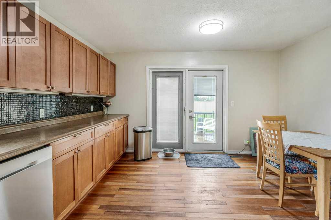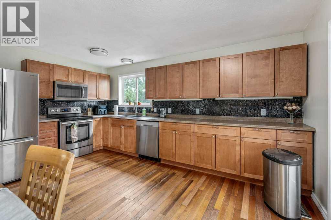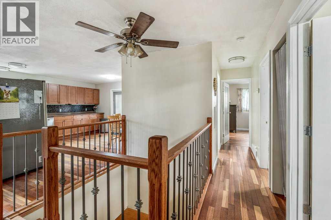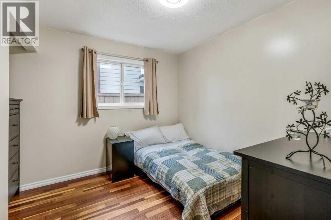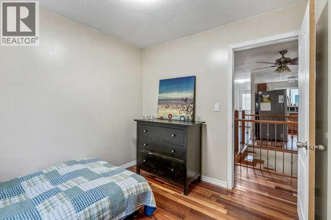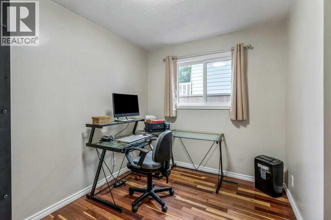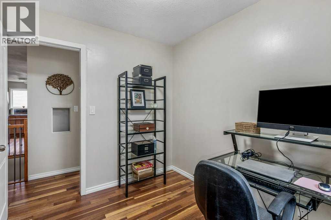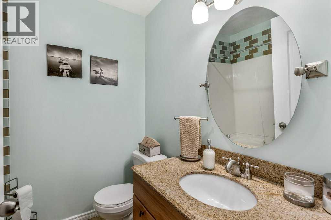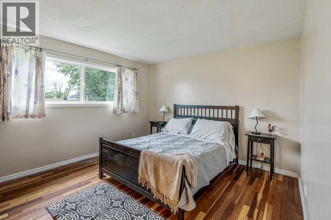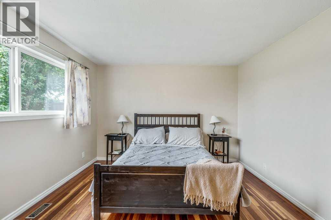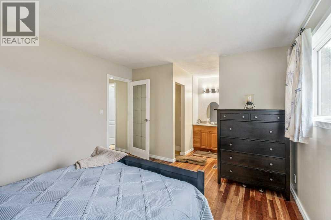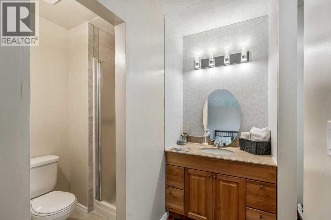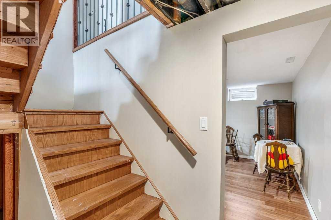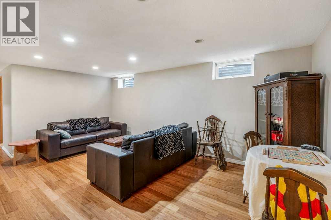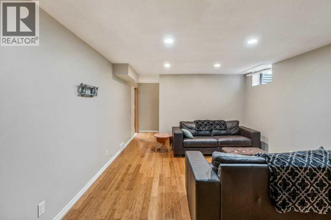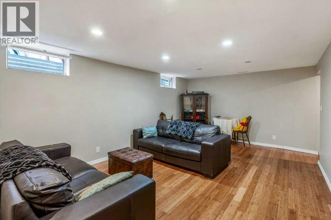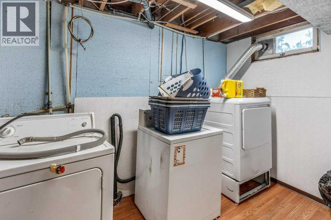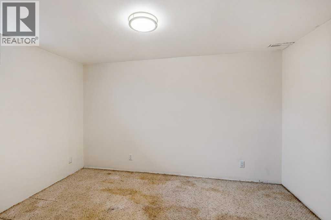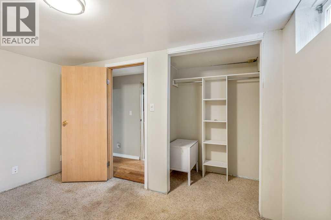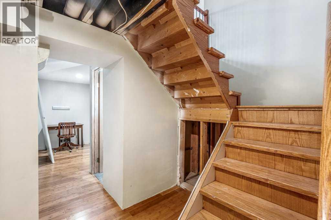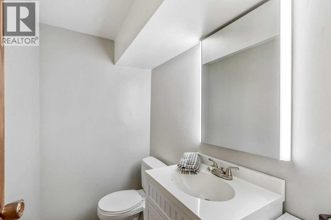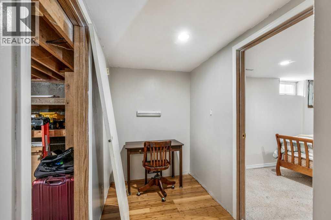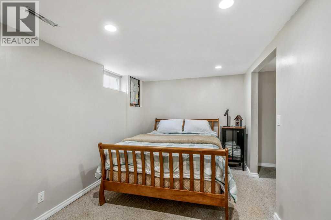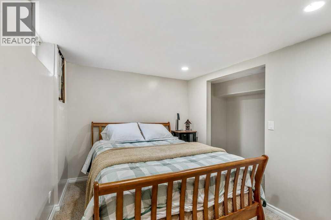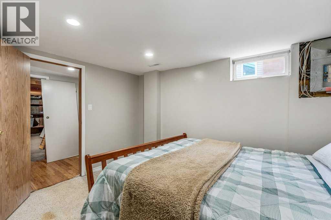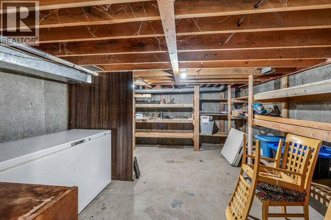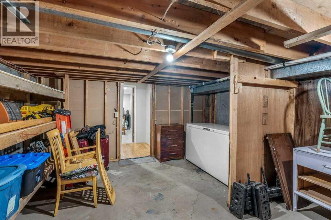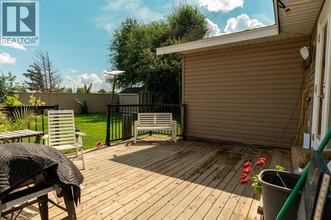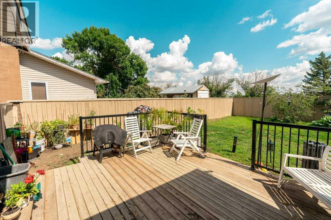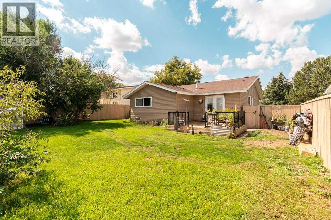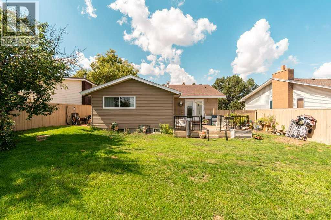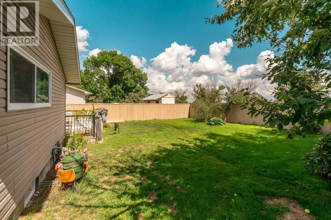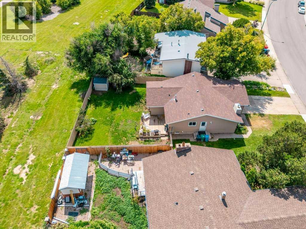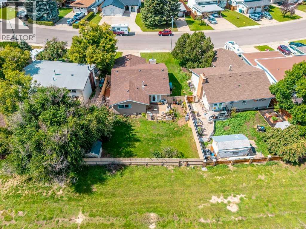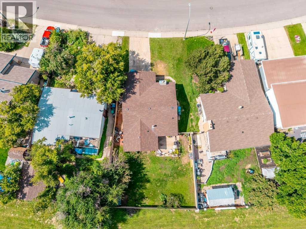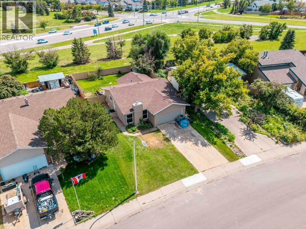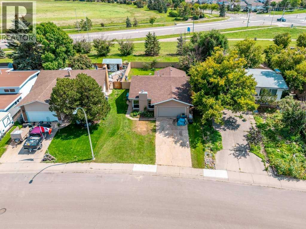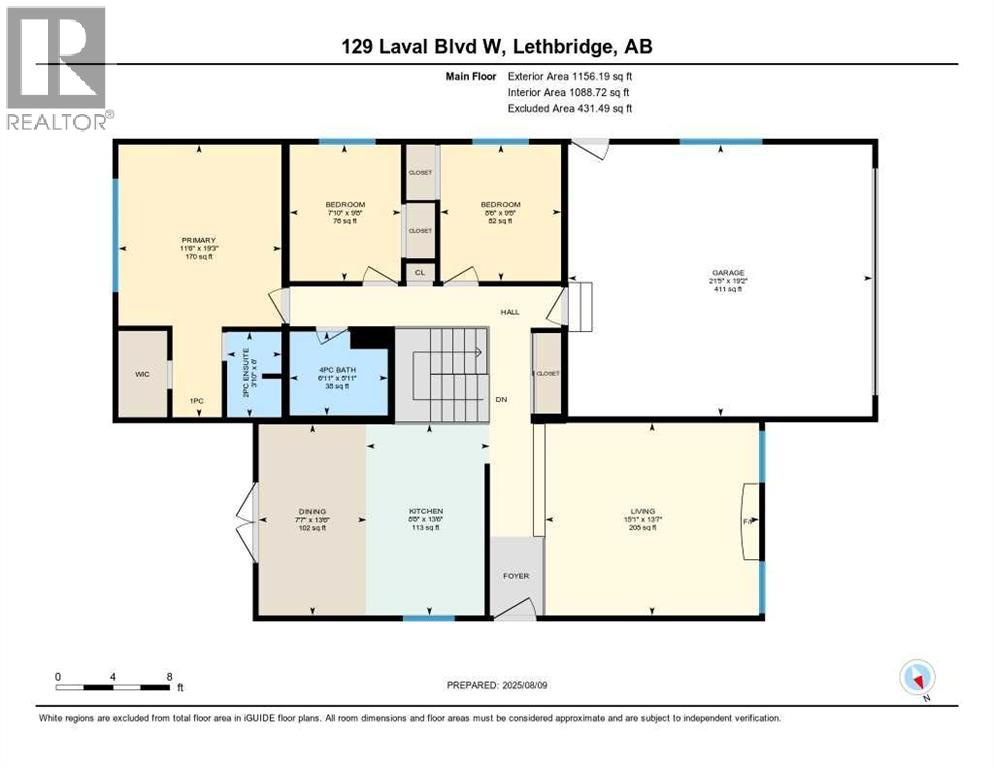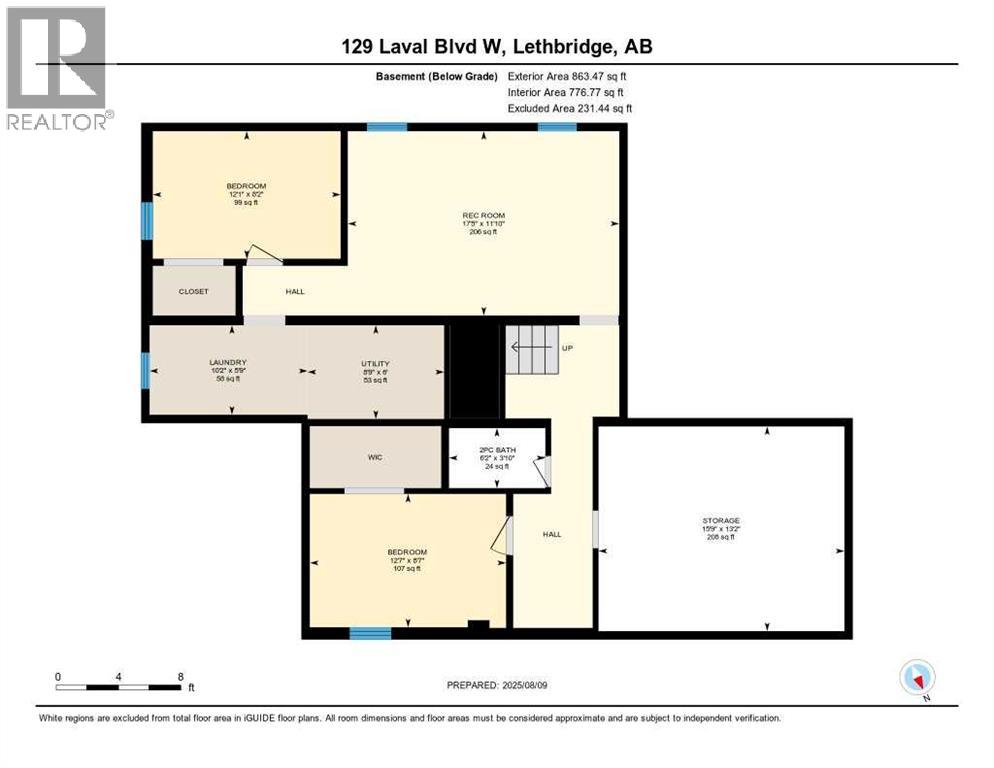5 Bedroom
3 Bathroom
1,156 ft2
Bungalow
Fireplace
None
Forced Air
$425,000
Located in Varsity Village subdivision, just minutes from the University of Lethbridge and surrounded by scenic walking and biking paths through the coulees, this spacious 5-bedroom, 3-bathroom home offers comfort, convenience, and quick possession. The property features an R5 exteriorunder the vinyl siding, a double attached garage that’s insulated and drywalled, and is wired for a hot tub. Inside, you’ll find stainless steel appliances, a cozy wood-burning fireplace and central vac. Windows were replaced approximately 15 years ago, a roof done in 2016, and a hot water tank only 2 years old. Backing onto a beautiful greenspace and complete with a backyard shed for extra storage, this home is the perfect move-in-ready opportunity. (id:48985)
Property Details
|
MLS® Number
|
A2247506 |
|
Property Type
|
Single Family |
|
Community Name
|
Varsity Village |
|
Amenities Near By
|
Schools, Shopping |
|
Features
|
Back Lane |
|
Parking Space Total
|
5 |
|
Plan
|
7610543 |
|
Structure
|
Shed, Deck |
Building
|
Bathroom Total
|
3 |
|
Bedrooms Above Ground
|
3 |
|
Bedrooms Below Ground
|
2 |
|
Bedrooms Total
|
5 |
|
Appliances
|
Refrigerator, Dishwasher, Stove, Freezer, Microwave Range Hood Combo, Washer & Dryer |
|
Architectural Style
|
Bungalow |
|
Basement Development
|
Finished |
|
Basement Type
|
Full (finished) |
|
Constructed Date
|
1977 |
|
Construction Style Attachment
|
Detached |
|
Cooling Type
|
None |
|
Exterior Finish
|
Vinyl Siding |
|
Fireplace Present
|
Yes |
|
Fireplace Total
|
1 |
|
Flooring Type
|
Carpeted, Ceramic Tile, Hardwood |
|
Foundation Type
|
Poured Concrete |
|
Half Bath Total
|
2 |
|
Heating Type
|
Forced Air |
|
Stories Total
|
1 |
|
Size Interior
|
1,156 Ft2 |
|
Total Finished Area
|
1156.2 Sqft |
|
Type
|
House |
Parking
Land
|
Acreage
|
No |
|
Fence Type
|
Fence |
|
Land Amenities
|
Schools, Shopping |
|
Size Depth
|
36.57 M |
|
Size Frontage
|
16.46 M |
|
Size Irregular
|
6677.00 |
|
Size Total
|
6677 Sqft|4,051 - 7,250 Sqft |
|
Size Total Text
|
6677 Sqft|4,051 - 7,250 Sqft |
|
Zoning Description
|
R-l |
Rooms
| Level |
Type |
Length |
Width |
Dimensions |
|
Basement |
2pc Bathroom |
|
|
.00 Ft x .00 Ft |
|
Basement |
Bedroom |
|
|
8.17 Ft x 12.08 Ft |
|
Basement |
Bedroom |
|
|
8.58 Ft x 12.08 Ft |
|
Main Level |
2pc Bathroom |
|
|
.00 Ft x .00 Ft |
|
Main Level |
4pc Bathroom |
|
|
.00 Ft x .00 Ft |
|
Main Level |
Bedroom |
|
|
9.67 Ft x 7.83 Ft |
|
Main Level |
Bedroom |
|
|
9.67 Ft x 8.50 Ft |
|
Main Level |
Primary Bedroom |
|
|
19.25 Ft x 11.50 Ft |
https://www.realtor.ca/real-estate/28715805/139-laval-boulevard-w-lethbridge-varsity-village


