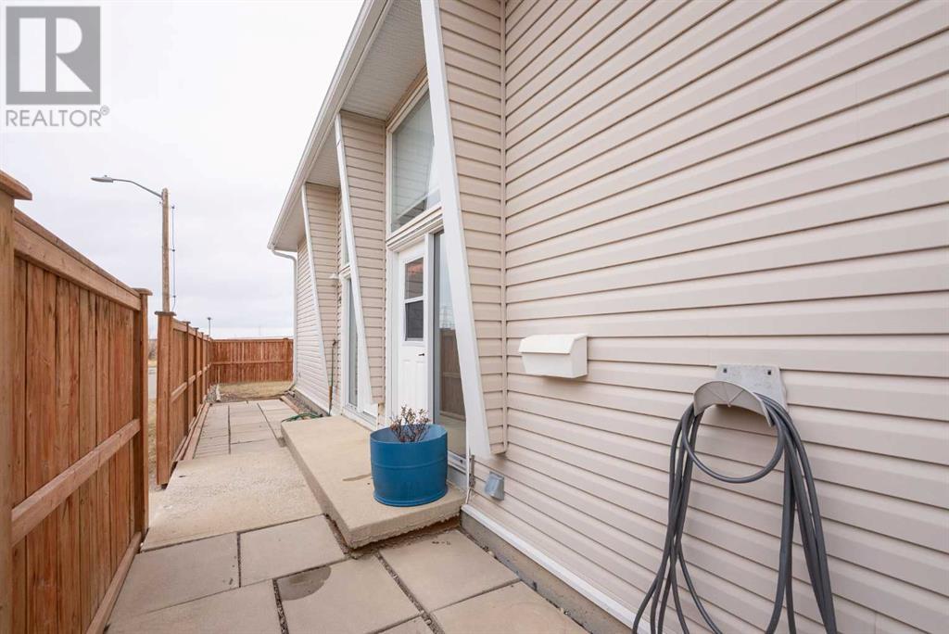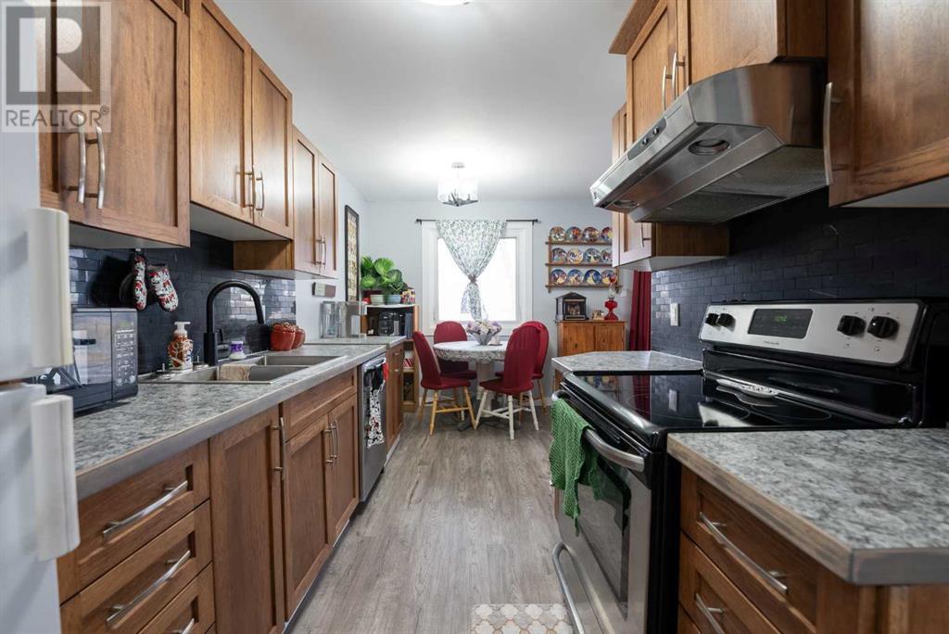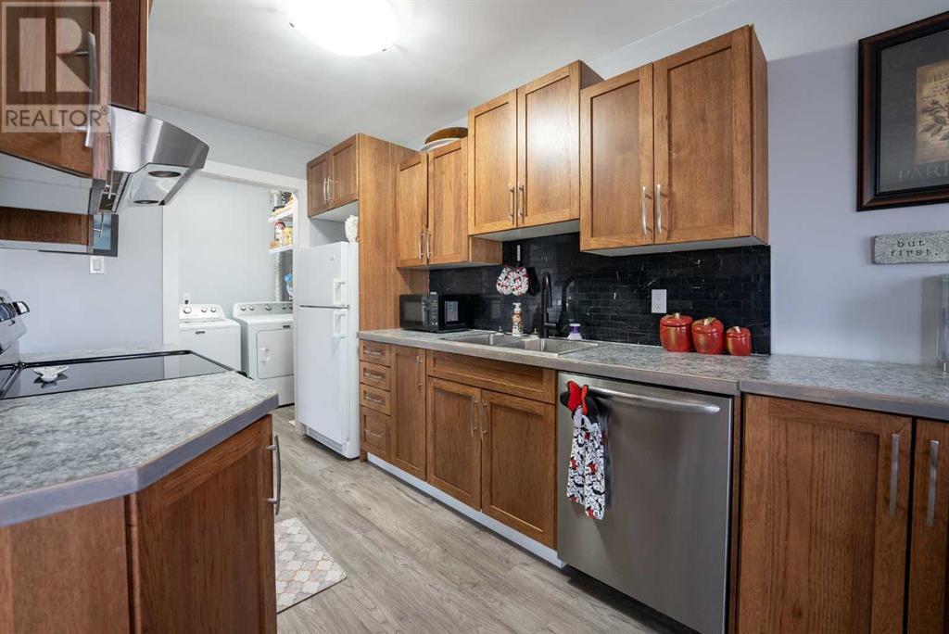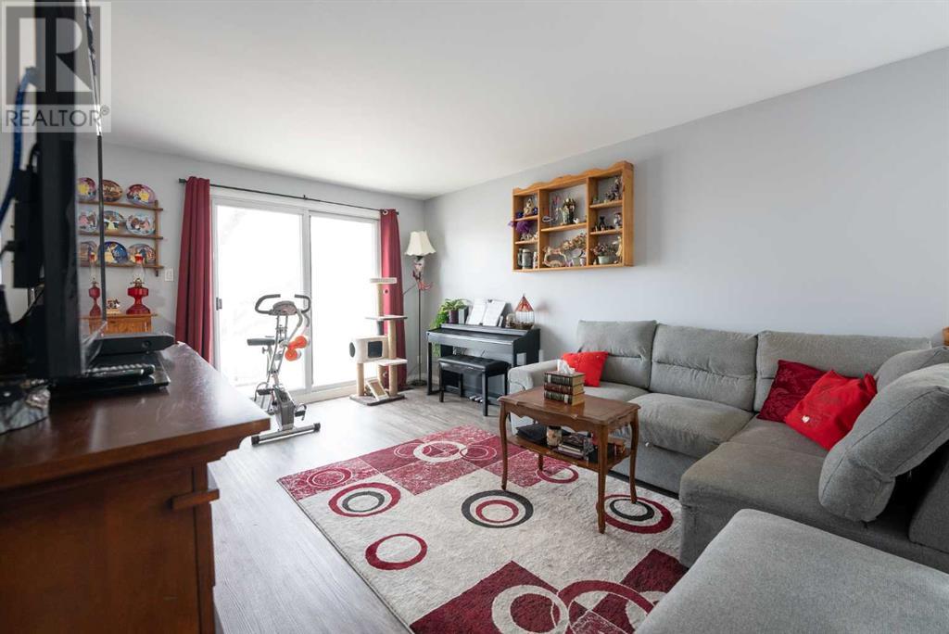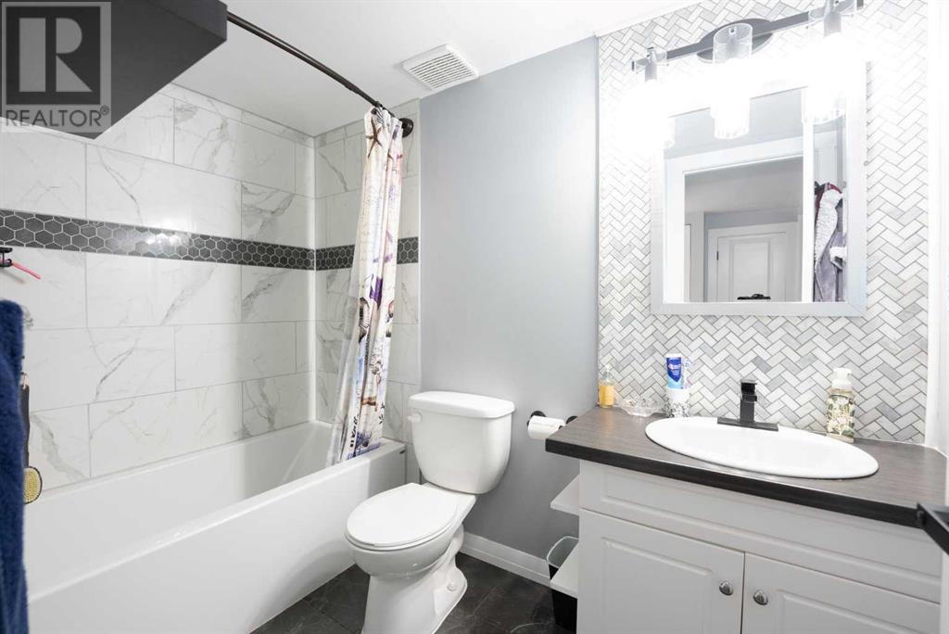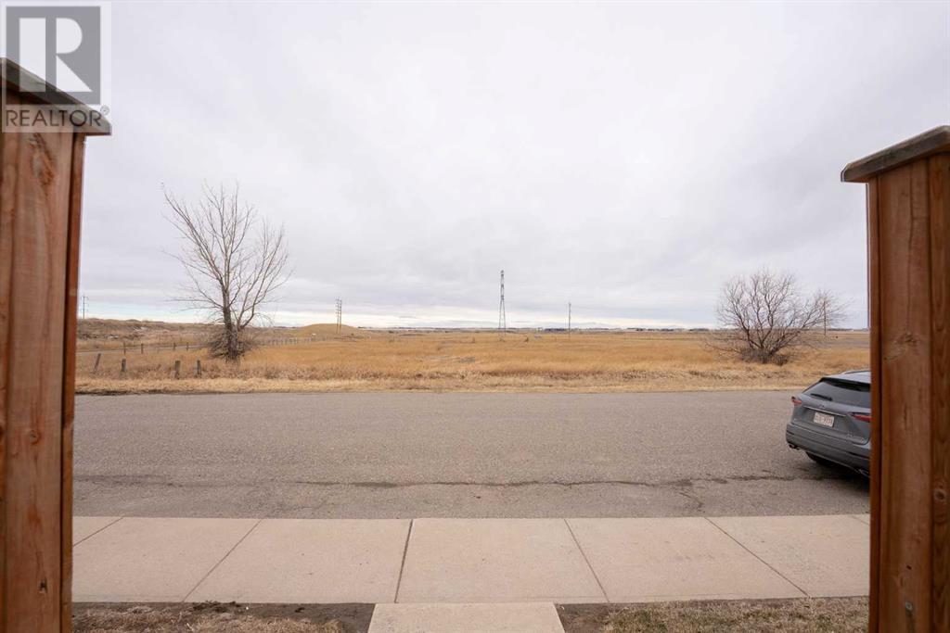14, 905 44 Avenue N Lethbridge, Alberta T1H 6C4
Contact Us
Contact us for more information
$215,000Maintenance, Common Area Maintenance, Insurance, Ground Maintenance, Parking, Reserve Fund Contributions
$260 Monthly
Maintenance, Common Area Maintenance, Insurance, Ground Maintenance, Parking, Reserve Fund Contributions
$260 MonthlyWelcome to Unit 14 - 905 44 Avenue North, a beautifully updated 2-bedroom, 1-bathroom corner unit offering over 900 sqft of stylish living space. Nestled on the edge of Hardieville, this home provides the perfect blend of modern elegance, abundant natural light, and breathtaking, unobstructed views—morning or night.Step inside to a bright and airy main floor, where large windows flood the space with natural light. A contemporary custom wood railing adds character, while the open-concept living area invites relaxation. The renovated kitchen is a showstopper, featuring matte black fixtures, warm wood tones, and a bold black backsplash, creating a striking yet inviting space. A convenient main-floor laundry room adds to the home’s functionality.Downstairs, you’ll find two comfortable bedrooms alongside a beautifully renovated 4-piece bathroom, designed with modern chic finishes to enhance your daily routine.As a corner unit with nothing in front, this home offers unparalleled views of Lethbridge’s stunning skies. Whether you’re sipping your morning coffee from your balcony or unwinding at sunset, you’ll enjoy peace, solitude, and endless scenery from your own little piece of heaven.Don’t miss your chance to own this tastefully updated, move-in-ready gem! (id:48985)
Property Details
| MLS® Number | A2203570 |
| Property Type | Single Family |
| Community Name | Legacy Ridge / Hardieville |
| Amenities Near By | Park, Playground, Water Nearby |
| Community Features | Lake Privileges, Pets Allowed, Pets Allowed With Restrictions |
| Features | Pvc Window, Closet Organizers, No Smoking Home, Parking |
| Parking Space Total | 2 |
| Plan | 9511118 |
Building
| Bathroom Total | 1 |
| Bedrooms Below Ground | 2 |
| Bedrooms Total | 2 |
| Appliances | Refrigerator, Dishwasher, Stove, Microwave Range Hood Combo, Window Coverings, Washer & Dryer |
| Architectural Style | Bungalow |
| Basement Development | Finished |
| Basement Type | Full (finished) |
| Constructed Date | 1976 |
| Construction Style Attachment | Attached |
| Cooling Type | None |
| Exterior Finish | Vinyl Siding |
| Flooring Type | Marble, Vinyl Plank |
| Foundation Type | Poured Concrete |
| Heating Type | Forced Air |
| Stories Total | 1 |
| Size Interior | 932 Ft2 |
| Total Finished Area | 932 Sqft |
| Type | Row / Townhouse |
Parking
| Other |
Land
| Acreage | No |
| Fence Type | Partially Fenced |
| Land Amenities | Park, Playground, Water Nearby |
| Landscape Features | Lawn |
| Size Irregular | 25284.00 |
| Size Total | 25284 Sqft|21,780 - 32,669 Sqft (1/2 - 3/4 Ac) |
| Size Total Text | 25284 Sqft|21,780 - 32,669 Sqft (1/2 - 3/4 Ac) |
| Zoning Description | R-75 |
Rooms
| Level | Type | Length | Width | Dimensions |
|---|---|---|---|---|
| Basement | 4pc Bathroom | 8.42 Ft x 5.33 Ft | ||
| Basement | Bedroom | 13.25 Ft x 8.83 Ft | ||
| Basement | Primary Bedroom | 13.25 Ft x 10.00 Ft | ||
| Main Level | Laundry Room | 5.50 Ft x 7.67 Ft | ||
| Main Level | Other | 16.25 Ft x 7.67 Ft | ||
| Main Level | Living Room | 15.00 Ft x 11.33 Ft |
https://www.realtor.ca/real-estate/28061793/14-905-44-avenue-n-lethbridge-legacy-ridge-hardieville





