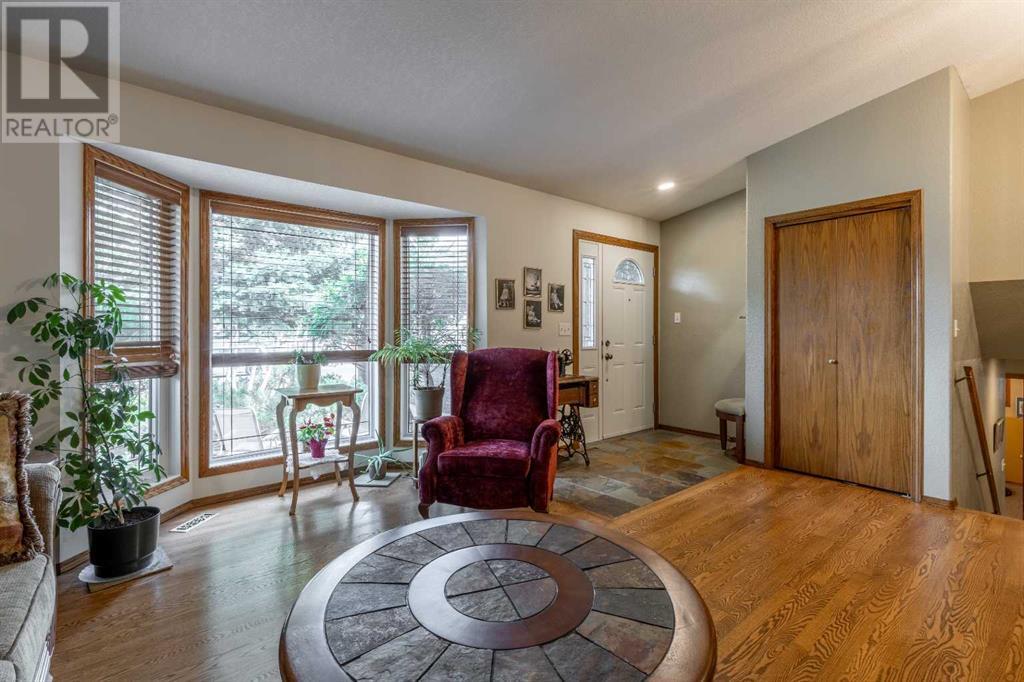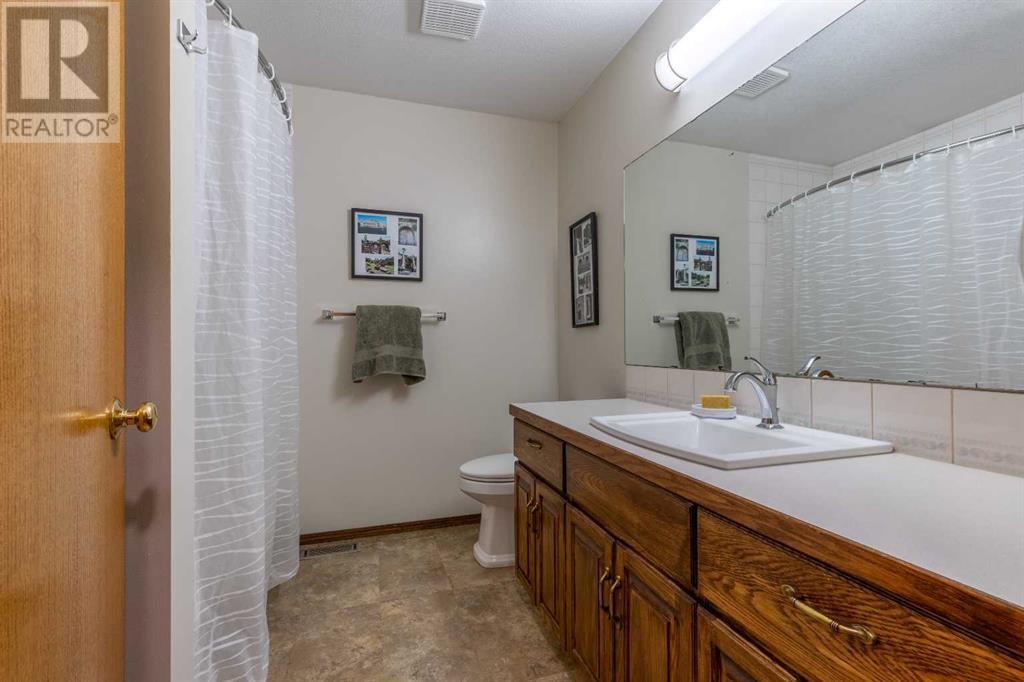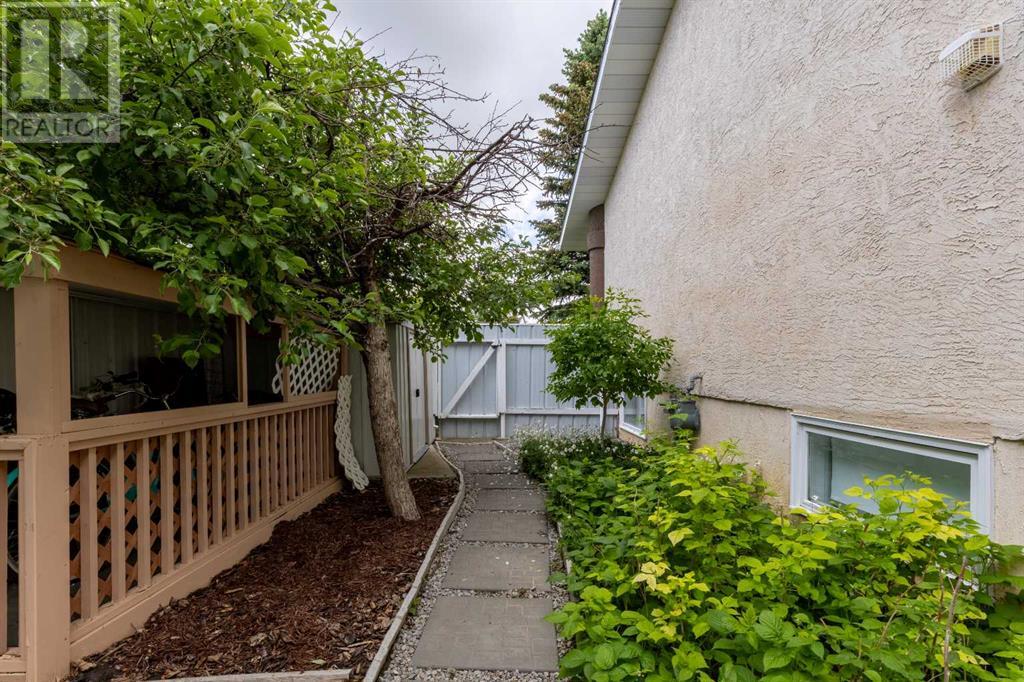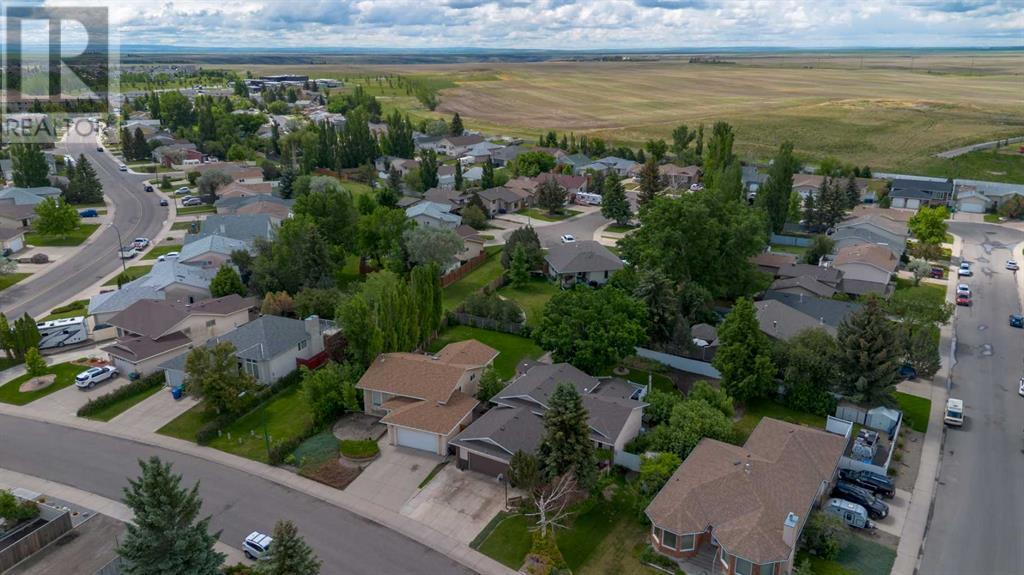6 Bedroom
3 Bathroom
2,019 ft2
4 Level
Fireplace
Central Air Conditioning
Forced Air
Garden Area, Landscaped, Lawn
$550,000
Mt Brazeau - the quiet street in Mountain Heights that offers a spacious home, private backyard and 6 bedrooms! This home has some incredible upgrades such as the 50 year impact resistant shingles, mature garden area and enclosed sun room. The main floor is all about entertaining - a bright living room to seamless eat-in kitchen with plentiful counter space. There are 3 bedrooms upstairs, including the primary suite that offers a walk-in closet and 3 piece ensuite and a 4 piece shared bathroom. The lower level has the family room complete with wood burning fireplace, fourth bedroom, laundry room and 3 piece bathroom. Heading to the basement there are the final 2 bedrooms (one of which is HUGE!) and utility room. The backyard is your oasis for the summer - with patio, spacious garden, sheds, low maintenance metal fencing and more. This home will not disappoint! (id:48985)
Property Details
|
MLS® Number
|
A2226372 |
|
Property Type
|
Single Family |
|
Community Name
|
Mountain Heights |
|
Amenities Near By
|
Playground, Schools, Shopping |
|
Features
|
Closet Organizers |
|
Parking Space Total
|
4 |
|
Plan
|
7911317 |
Building
|
Bathroom Total
|
3 |
|
Bedrooms Above Ground
|
3 |
|
Bedrooms Below Ground
|
3 |
|
Bedrooms Total
|
6 |
|
Appliances
|
Refrigerator, Dishwasher, Stove, Window Coverings, Garage Door Opener, Washer & Dryer |
|
Architectural Style
|
4 Level |
|
Basement Development
|
Finished |
|
Basement Type
|
Full (finished) |
|
Constructed Date
|
1992 |
|
Construction Style Attachment
|
Detached |
|
Cooling Type
|
Central Air Conditioning |
|
Exterior Finish
|
Stucco |
|
Fireplace Present
|
Yes |
|
Fireplace Total
|
1 |
|
Flooring Type
|
Carpeted, Hardwood, Tile, Vinyl |
|
Foundation Type
|
Poured Concrete |
|
Heating Type
|
Forced Air |
|
Size Interior
|
2,019 Ft2 |
|
Total Finished Area
|
2019 Sqft |
|
Type
|
House |
Parking
Land
|
Acreage
|
No |
|
Fence Type
|
Fence |
|
Land Amenities
|
Playground, Schools, Shopping |
|
Landscape Features
|
Garden Area, Landscaped, Lawn |
|
Size Depth
|
42.67 M |
|
Size Frontage
|
19.2 M |
|
Size Irregular
|
9040.00 |
|
Size Total
|
9040 Sqft|7,251 - 10,889 Sqft |
|
Size Total Text
|
9040 Sqft|7,251 - 10,889 Sqft |
|
Zoning Description
|
R-l |
Rooms
| Level |
Type |
Length |
Width |
Dimensions |
|
Basement |
Bedroom |
|
|
16.50 Ft x 11.08 Ft |
|
Basement |
Bedroom |
|
|
9.00 Ft x 14.50 Ft |
|
Basement |
Furnace |
|
|
10.17 Ft x 11.00 Ft |
|
Lower Level |
3pc Bathroom |
|
|
8.25 Ft x 5.67 Ft |
|
Lower Level |
Bedroom |
|
|
10.33 Ft x 10.75 Ft |
|
Lower Level |
Recreational, Games Room |
|
|
22.42 Ft x 14.83 Ft |
|
Main Level |
Kitchen |
|
|
9.92 Ft x 13.08 Ft |
|
Main Level |
Dining Room |
|
|
9.58 Ft x 15.42 Ft |
|
Main Level |
Living Room |
|
|
17.50 Ft x 15.67 Ft |
|
Main Level |
Sunroom |
|
|
11.17 Ft x 9.67 Ft |
|
Upper Level |
3pc Bathroom |
|
|
7.75 Ft x 5.00 Ft |
|
Upper Level |
4pc Bathroom |
|
|
7.75 Ft x 8.25 Ft |
|
Upper Level |
Primary Bedroom |
|
|
15.00 Ft x 13.67 Ft |
|
Upper Level |
Bedroom |
|
|
10.00 Ft x 11.58 Ft |
|
Upper Level |
Bedroom |
|
|
10.25 Ft x 11.58 Ft |
https://www.realtor.ca/real-estate/28418167/14-mt-brazeau-road-w-lethbridge-mountain-heights




















































