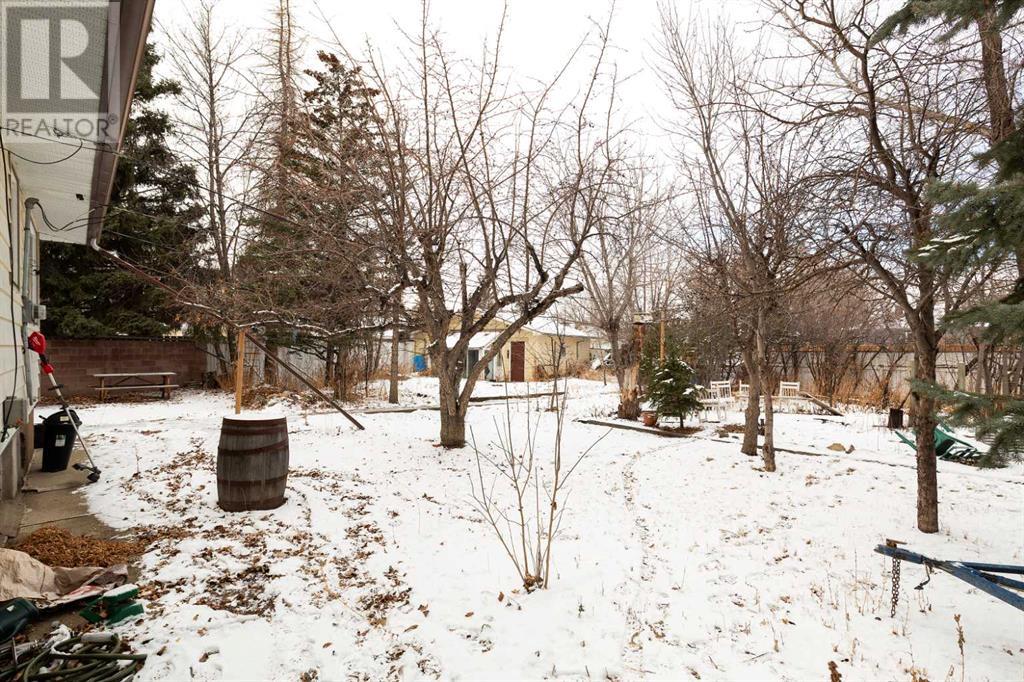1403 12 Avenue N Lethbridge, Alberta T1H 1R2
Interested?
Contact us for more information
3 Bedroom
1 Bathroom
796 sqft
Bungalow
None
Forced Air
Landscaped
$295,000
This is the yard you've been waiting for! A 3 bedroom house, double detached garage and over 10,000 sqft lot, all for under $300k. The possibilities are endless. First time home buyers, or someone looking to increase the value with a little bit of work. Contact your favourite REALTOR® today and come take a look at this gem! (id:48985)
Property Details
| MLS® Number | A2184740 |
| Property Type | Single Family |
| Community Name | Winston Churchill |
| Amenities Near By | Park, Playground, Schools, Shopping |
| Features | Back Lane |
| Parking Space Total | 2 |
| Plan | 1357gy |
| Structure | None |
Building
| Bathroom Total | 1 |
| Bedrooms Above Ground | 2 |
| Bedrooms Below Ground | 1 |
| Bedrooms Total | 3 |
| Appliances | See Remarks |
| Architectural Style | Bungalow |
| Basement Development | Finished |
| Basement Type | Full (finished) |
| Constructed Date | 1956 |
| Construction Style Attachment | Detached |
| Cooling Type | None |
| Exterior Finish | Vinyl Siding |
| Flooring Type | Carpeted, Hardwood, Linoleum |
| Foundation Type | Poured Concrete |
| Heating Fuel | Natural Gas |
| Heating Type | Forced Air |
| Stories Total | 1 |
| Size Interior | 796 Sqft |
| Total Finished Area | 796 Sqft |
| Type | House |
Parking
| Carport | |
| Detached Garage | 2 |
Land
| Acreage | No |
| Fence Type | Fence |
| Land Amenities | Park, Playground, Schools, Shopping |
| Landscape Features | Landscaped |
| Size Depth | 38.4 M |
| Size Frontage | 21.94 M |
| Size Irregular | 10035.00 |
| Size Total | 10035 Sqft|7,251 - 10,889 Sqft |
| Size Total Text | 10035 Sqft|7,251 - 10,889 Sqft |
| Zoning Description | R-l |
Rooms
| Level | Type | Length | Width | Dimensions |
|---|---|---|---|---|
| Basement | Furnace | 21.50 Ft x 11.17 Ft | ||
| Basement | Bedroom | 8.67 Ft x 11.17 Ft | ||
| Basement | Family Room | 22.00 Ft x 10.83 Ft | ||
| Basement | Storage | 8.17 Ft x 10.83 Ft | ||
| Main Level | Kitchen | 15.83 Ft x 7.75 Ft | ||
| Main Level | Living Room | 17.83 Ft x 11.25 Ft | ||
| Main Level | Bedroom | 13.25 Ft x 11.42 Ft | ||
| Main Level | Bedroom | 8.33 Ft x 11.50 Ft | ||
| Main Level | 4pc Bathroom | Measurements not available |
https://www.realtor.ca/real-estate/27846123/1403-12-avenue-n-lethbridge-winston-churchill






























