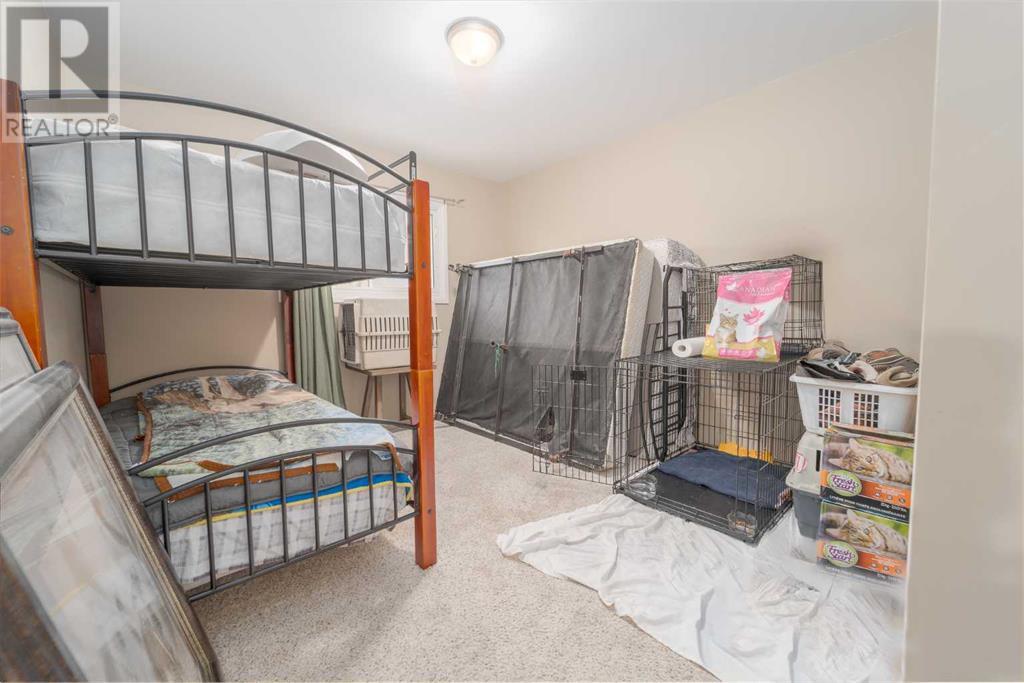1407 28 Street S Lethbridge, Alberta T1K 2V1
Contact Us
Contact us for more information
4 Bedroom
2 Bathroom
1,145 ft2
Bungalow
Central Air Conditioning
Forced Air
$389,900
Welcome to 1407 28th street south! This bungalow is situated in a quiet street and is minutes only away from Mayor Magrath Drive where all the best shopping, restaurants, schools, parks and golfing are located! This home has a wide open floor plan, tons of storage and boasts with tons of natural light. Upstairs has 2 bedrooms and 1 full bathroom. Down stairs has an illegal suite where the second kitchen is located along with 1 bedroom, den and full bath. If you're looking for a revenue property this is the place! Updates include roofing shingles 2019, Updated windows on the main and high efficiency furnace. (id:48985)
Property Details
| MLS® Number | A2226191 |
| Property Type | Single Family |
| Community Name | Lakeview |
| Amenities Near By | Park, Playground, Schools, Shopping |
| Features | Back Lane |
| Parking Space Total | 3 |
| Plan | 7814hs |
| Structure | Deck |
Building
| Bathroom Total | 2 |
| Bedrooms Above Ground | 2 |
| Bedrooms Below Ground | 2 |
| Bedrooms Total | 4 |
| Appliances | Refrigerator, Dishwasher, Oven, Washer & Dryer |
| Architectural Style | Bungalow |
| Basement Development | Finished |
| Basement Type | Full (finished) |
| Constructed Date | 1962 |
| Construction Style Attachment | Detached |
| Cooling Type | Central Air Conditioning |
| Flooring Type | Carpeted, Hardwood, Laminate |
| Foundation Type | Poured Concrete |
| Heating Type | Forced Air |
| Stories Total | 1 |
| Size Interior | 1,145 Ft2 |
| Total Finished Area | 1145 Sqft |
| Type | House |
Parking
| Other | |
| Parking Pad | |
| Attached Garage | 1 |
Land
| Acreage | No |
| Fence Type | Fence |
| Land Amenities | Park, Playground, Schools, Shopping |
| Size Depth | 32 M |
| Size Frontage | 16.46 M |
| Size Irregular | 5670.00 |
| Size Total | 5670 Sqft|4,051 - 7,250 Sqft |
| Size Total Text | 5670 Sqft|4,051 - 7,250 Sqft |
| Zoning Description | R-l |
Rooms
| Level | Type | Length | Width | Dimensions |
|---|---|---|---|---|
| Basement | Bedroom | 12.92 Ft x 13.58 Ft | ||
| Basement | Bedroom | 9.58 Ft x 12.92 Ft | ||
| Basement | 3pc Bathroom | 6.58 Ft x 5.58 Ft | ||
| Basement | Family Room | 12.92 Ft x 26.17 Ft | ||
| Main Level | Other | 25.17 Ft x 11.58 Ft | ||
| Main Level | Living Room | 23.25 Ft x 13.33 Ft | ||
| Main Level | Bedroom | 13.75 Ft x 12.42 Ft | ||
| Main Level | Office | 10.17 Ft x 8.67 Ft | ||
| Main Level | 3pc Bathroom | 10.17 Ft x 8.08 Ft | ||
| Main Level | Bedroom | 13.75 Ft x 10.58 Ft |
https://www.realtor.ca/real-estate/28392312/1407-28-street-s-lethbridge-lakeview
































