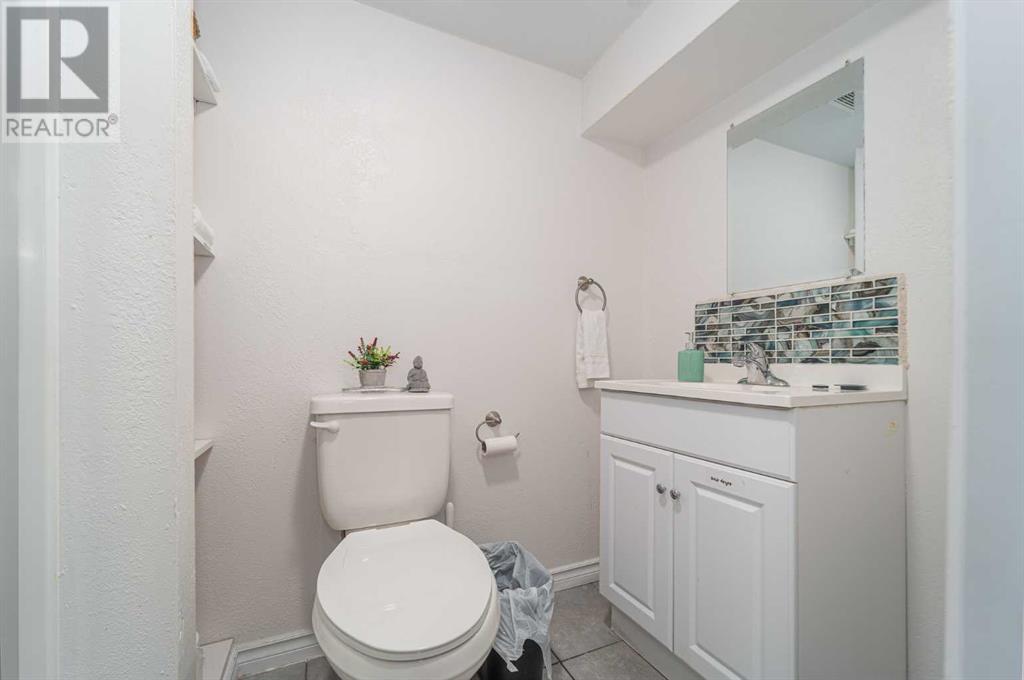4 Bedroom
3 Bathroom
981.3 sqft
None
Forced Air
Landscaped
$279,900
Located in the highly sought-after Redwood subdivision, this charming townhome offers a perfect mix of tranquility and convenience, making it an ideal home for families or a fantastic investment opportunity. The neighbourhood is known for its mature trees, creating a peaceful atmosphere, while still being close to schools, parks, Henderson Lake, restaurants, and bus stops for easy public transportation. This well-maintained townhome features 4 bedrooms—three generously sized rooms upstairs and one in the fully finished basement—perfect for a growing family or guests. With 3 bathrooms, including a 4-piece upstairs, a half bath on the main floor, and a 3-piece in the basement, everyone has plenty of space. The main floor includes a bright, good-sized living room for relaxing or entertaining, plus a cozy kitchen and dining area. Step outside to your own private, fully fenced backyard, a perfect area for kids to play or for hosting summer barbecues. Additionally, a convenient parking pad is located just behind the home. One of the biggest advantages is the absence of condo fees, offering more financial flexibility. This property presents the perfect investment opportunity or enjoy it as a move-in-ready family home. Whether you’re looking for a family home or an investment, this Redwood townhome has everything you need to enjoy the best of Lethbridge. (id:48985)
Property Details
|
MLS® Number
|
A2184451 |
|
Property Type
|
Single Family |
|
Community Name
|
Redwood |
|
Amenities Near By
|
Playground, Schools, Shopping |
|
Features
|
No Animal Home, No Smoking Home |
|
Parking Space Total
|
1 |
|
Plan
|
178lk |
|
Structure
|
None |
Building
|
Bathroom Total
|
3 |
|
Bedrooms Above Ground
|
3 |
|
Bedrooms Below Ground
|
1 |
|
Bedrooms Total
|
4 |
|
Appliances
|
Refrigerator, Stove, Window Coverings, Washer & Dryer |
|
Basement Development
|
Finished |
|
Basement Type
|
Full (finished) |
|
Constructed Date
|
1971 |
|
Construction Style Attachment
|
Attached |
|
Cooling Type
|
None |
|
Exterior Finish
|
Brick, Stucco |
|
Flooring Type
|
Carpeted, Linoleum |
|
Foundation Type
|
Poured Concrete |
|
Half Bath Total
|
1 |
|
Heating Fuel
|
Natural Gas |
|
Heating Type
|
Forced Air |
|
Stories Total
|
2 |
|
Size Interior
|
981.3 Sqft |
|
Total Finished Area
|
981.3 Sqft |
|
Type
|
Row / Townhouse |
Parking
Land
|
Acreage
|
No |
|
Fence Type
|
Fence |
|
Land Amenities
|
Playground, Schools, Shopping |
|
Landscape Features
|
Landscaped |
|
Size Depth
|
35.96 M |
|
Size Frontage
|
5.18 M |
|
Size Irregular
|
1986.00 |
|
Size Total
|
1986 Sqft|0-4,050 Sqft |
|
Size Total Text
|
1986 Sqft|0-4,050 Sqft |
|
Zoning Description
|
R-60 |
Rooms
| Level |
Type |
Length |
Width |
Dimensions |
|
Second Level |
4pc Bathroom |
|
|
.00 Ft x .00 Ft |
|
Second Level |
Bedroom |
|
|
8.75 Ft x 13.50 Ft |
|
Second Level |
Bedroom |
|
|
7.17 Ft x 9.50 Ft |
|
Second Level |
Primary Bedroom |
|
|
13.00 Ft x 9.08 Ft |
|
Basement |
3pc Bathroom |
|
|
.00 Ft x .00 Ft |
|
Basement |
Bedroom |
|
|
7.33 Ft x 14.33 Ft |
|
Basement |
Recreational, Games Room |
|
|
10.42 Ft x 7.00 Ft |
|
Main Level |
Living Room |
|
|
16.33 Ft x 16.58 Ft |
|
Main Level |
Kitchen |
|
|
9.58 Ft x 10.50 Ft |
|
Main Level |
2pc Bathroom |
|
|
.00 Ft x .00 Ft |
https://www.realtor.ca/real-estate/27755364/1407-lakemount-boulevard-s-lethbridge-redwood






























